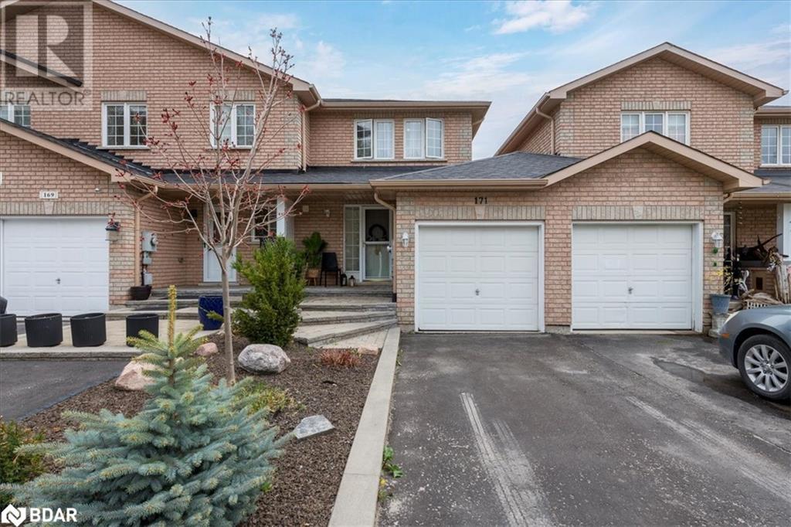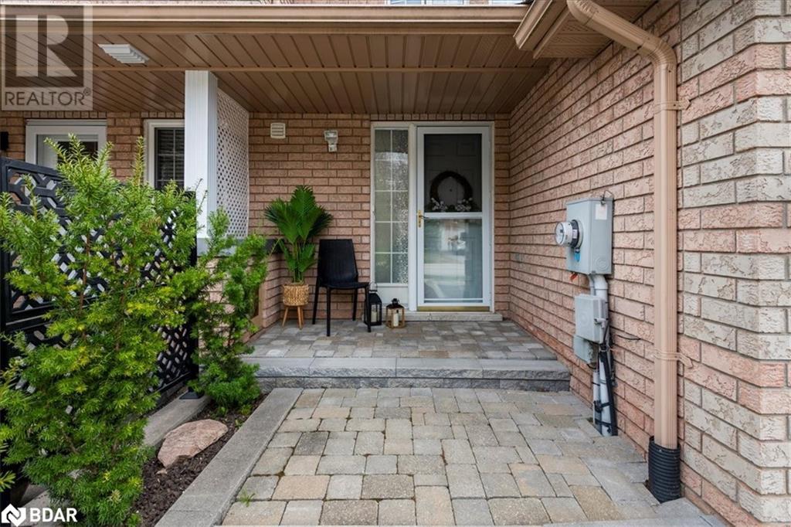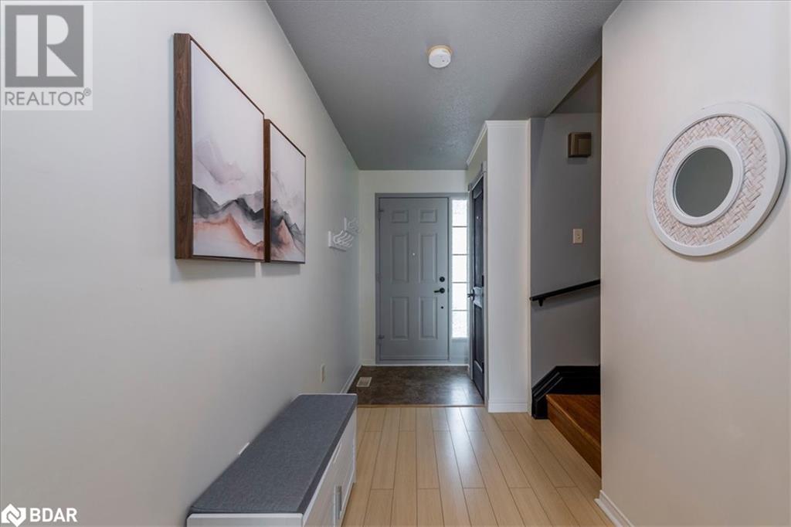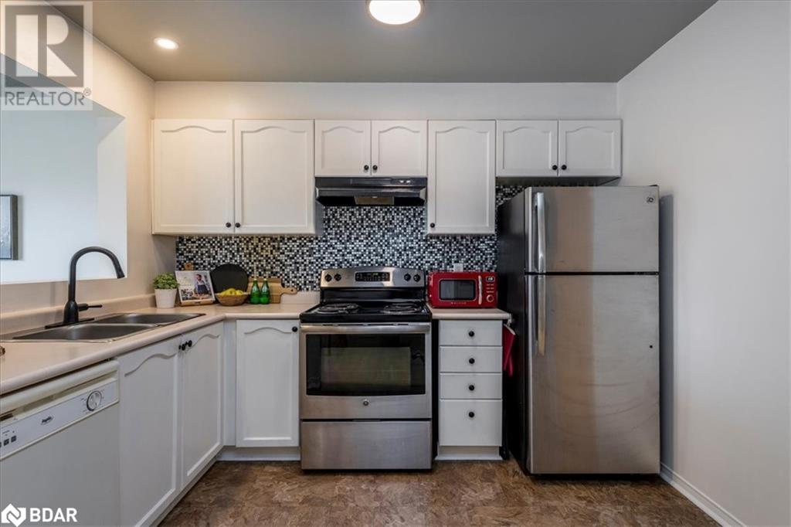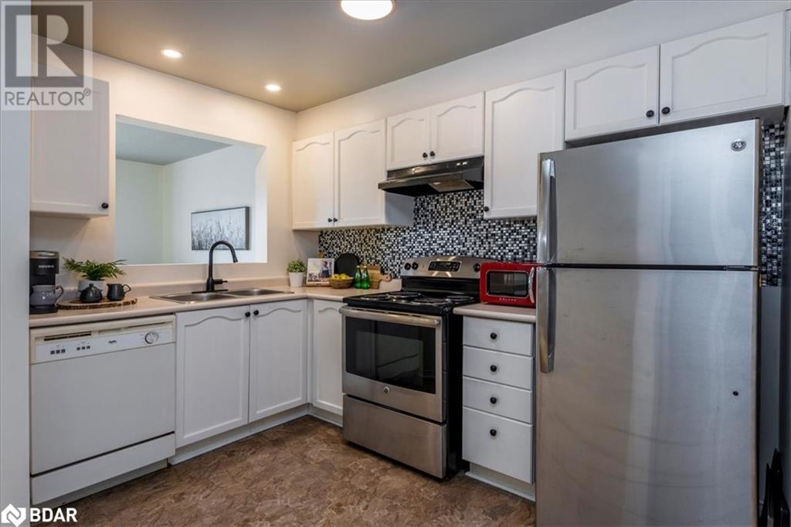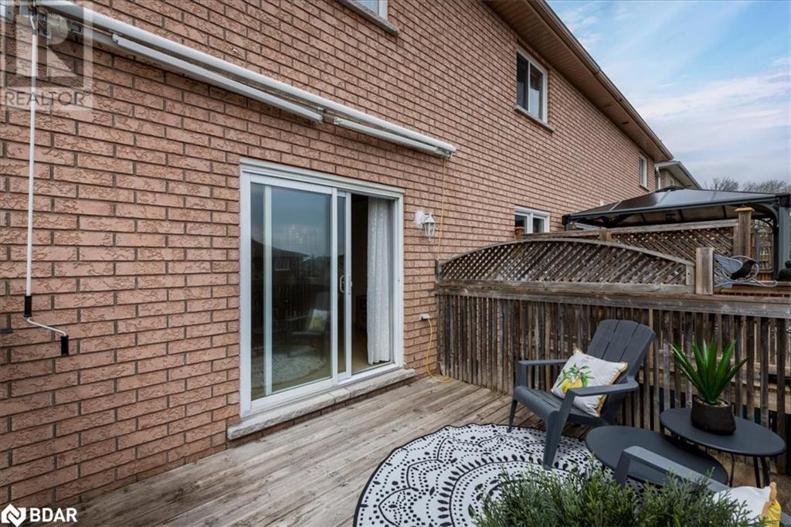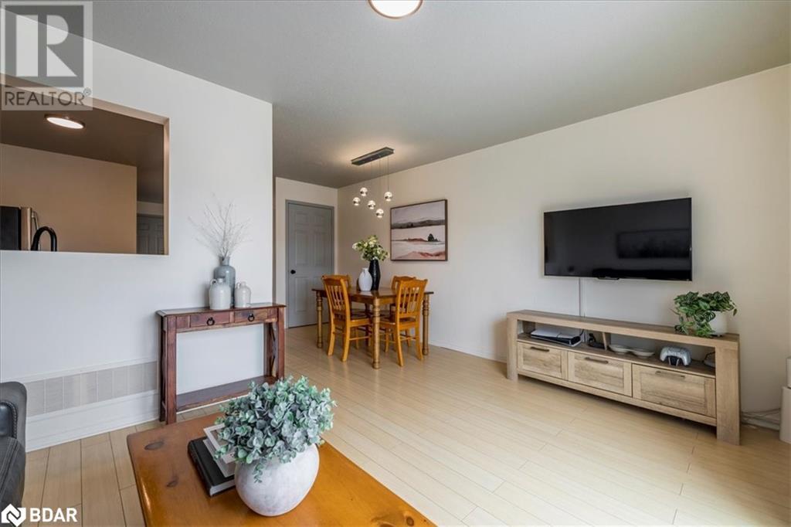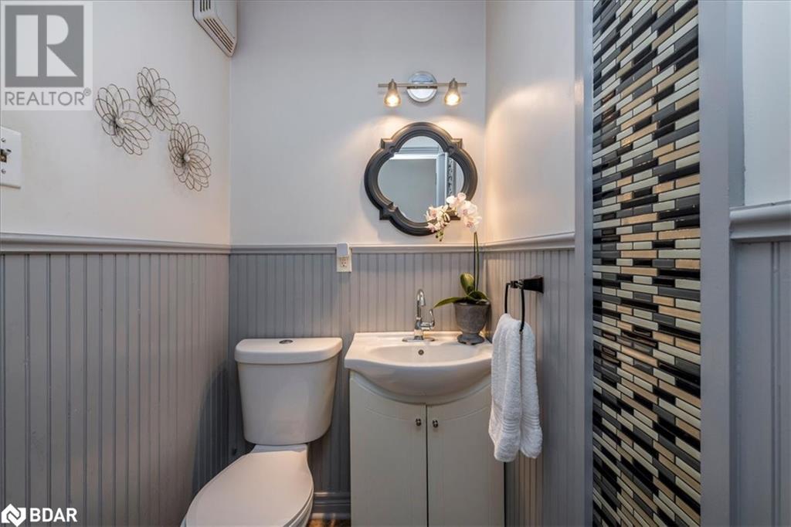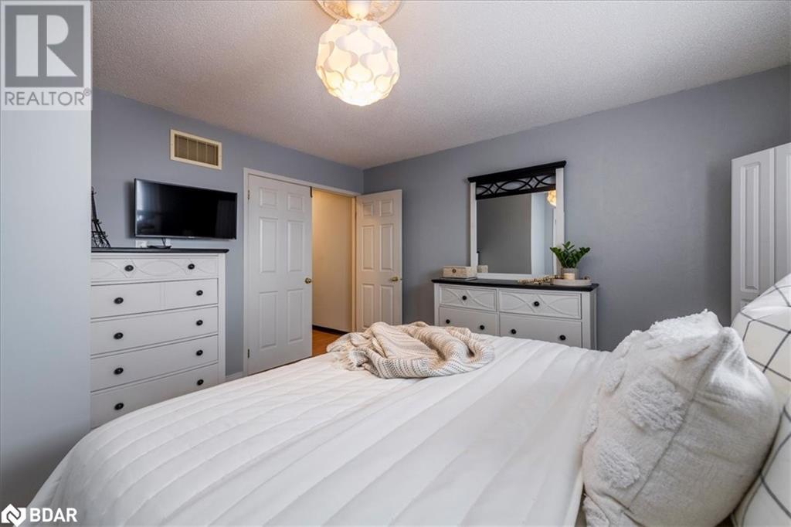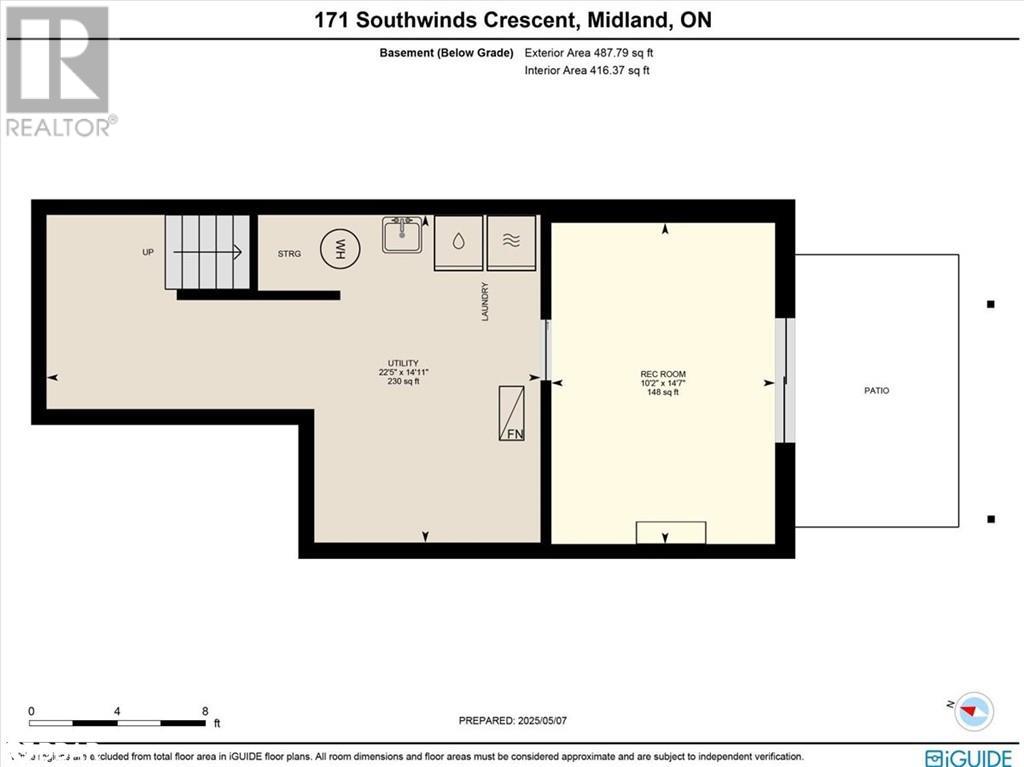171 Southwinds Lane Midland, Ontario L4R 0A2
$519,900
Welcome to 171 Southwinds Crescent! This beautifully maintained 2-bedroom, 1.5-bathroom townhome nestled in a quiet, family-friendly neighborhood in Midland. Offering the perfect blend of comfort and convenience, this home features a bright and functional layout ideal for first-time buyers, downsizers, or investors.Step inside to find an inviting main floor with an open-concept living and dining area, perfect for relaxing or entertaining. The kitchen provides ample cabinetry and counter space, with easy access to the large raised deck, a wonderful spot to enjoy your morning coffee or host summer barbecues.Upstairs, you'll find two generously sized bedrooms and a full 4-piece bath. The partially finished walk-out basement offers added living space that can serve as a cozy rec room, home office, or gym, with direct access to the backyard for added convenience and potential. Don't miss this fantastic opportunity to own a solid, well-located home in beautiful Midland! (id:48303)
Property Details
| MLS® Number | 40726259 |
| Property Type | Single Family |
| Features | Country Residential |
| ParkingSpaceTotal | 2 |
Building
| BathroomTotal | 2 |
| BedroomsAboveGround | 2 |
| BedroomsTotal | 2 |
| Appliances | Dishwasher, Dryer, Refrigerator, Stove, Washer |
| ArchitecturalStyle | 2 Level |
| BasementDevelopment | Partially Finished |
| BasementType | Full (partially Finished) |
| ConstructedDate | 2006 |
| ConstructionStyleAttachment | Attached |
| CoolingType | Central Air Conditioning |
| ExteriorFinish | Brick |
| HalfBathTotal | 1 |
| HeatingFuel | Natural Gas |
| HeatingType | Forced Air |
| StoriesTotal | 2 |
| SizeInterior | 1006 Sqft |
| Type | Row / Townhouse |
| UtilityWater | Municipal Water |
Parking
| Attached Garage |
Land
| Acreage | No |
| Sewer | Municipal Sewage System |
| SizeDepth | 115 Ft |
| SizeFrontage | 20 Ft |
| SizeTotalText | Under 1/2 Acre |
| ZoningDescription | R |
Rooms
| Level | Type | Length | Width | Dimensions |
|---|---|---|---|---|
| Basement | Recreation Room | 10'2'' x 14'7'' | ||
| Main Level | 4pc Bathroom | Measurements not available | ||
| Main Level | Bedroom | 11'3'' x 11'3'' | ||
| Main Level | Primary Bedroom | 13'8'' x 12'9'' | ||
| Main Level | 2pc Bathroom | Measurements not available | ||
| Main Level | Living Room | 10'5'' x 15'1'' | ||
| Main Level | Dining Room | 7'9'' x 7'7'' | ||
| Main Level | Kitchen | 10'4'' x 7'5'' |
https://www.realtor.ca/real-estate/28278955/171-southwinds-lane-midland
Interested?
Contact us for more information
299 Lakeshore Drive, Suite 100
Barrie, Ontario L4N 7Y9

