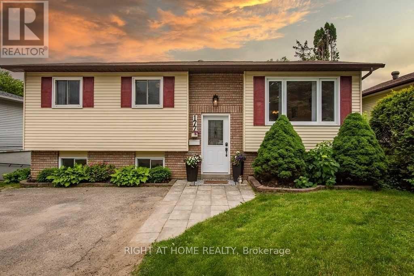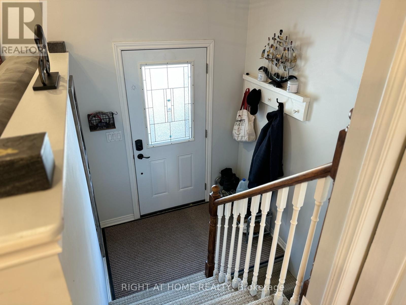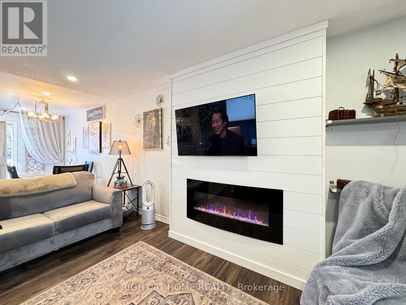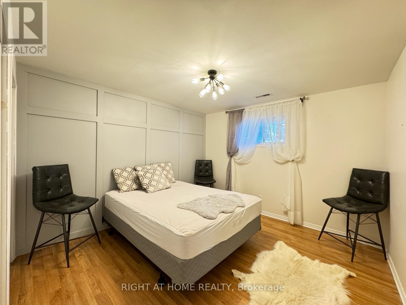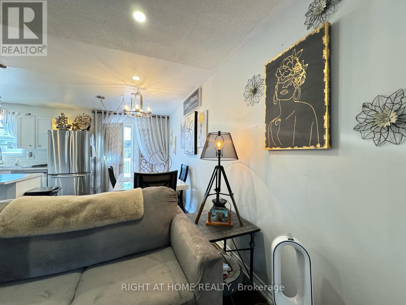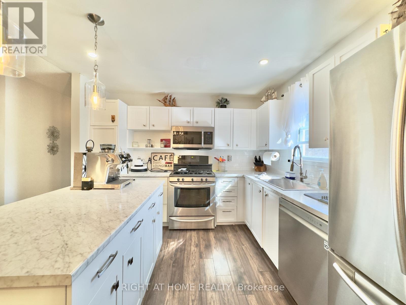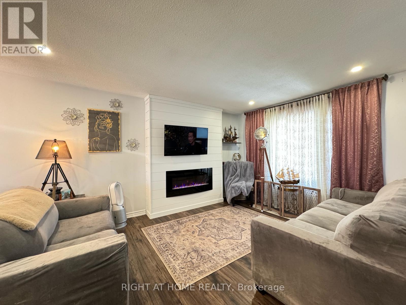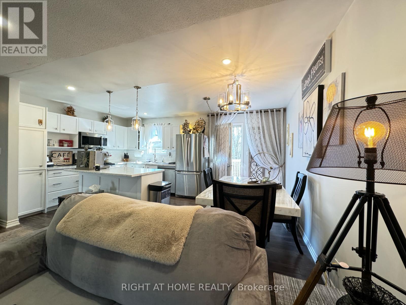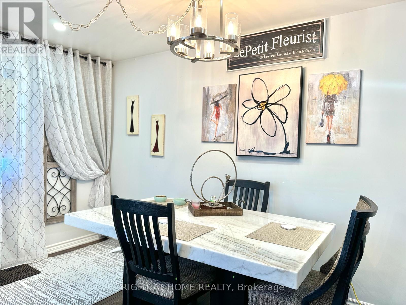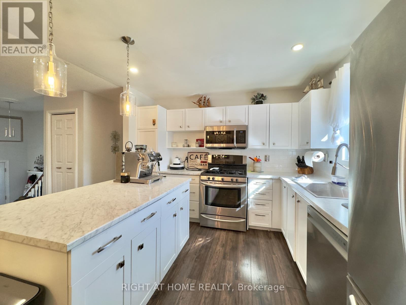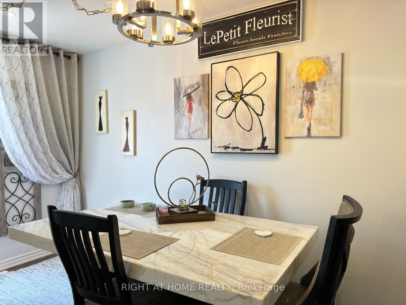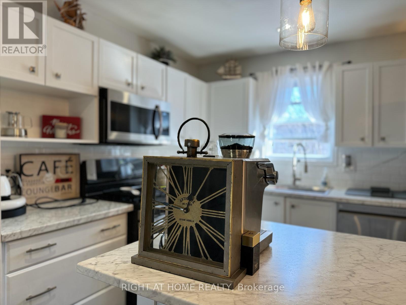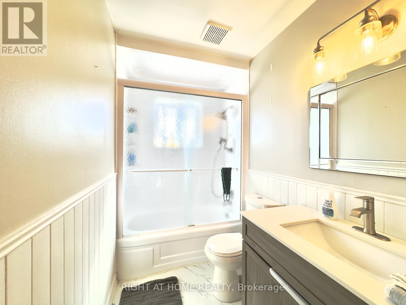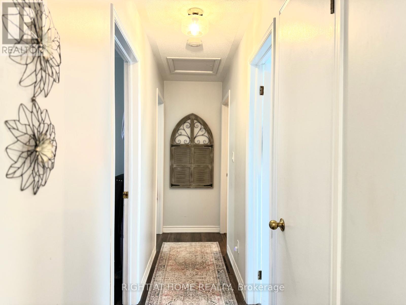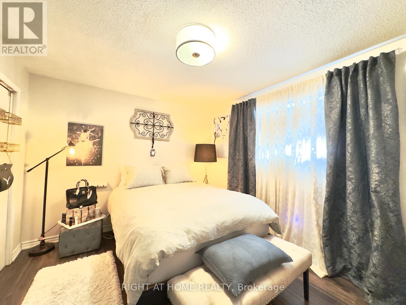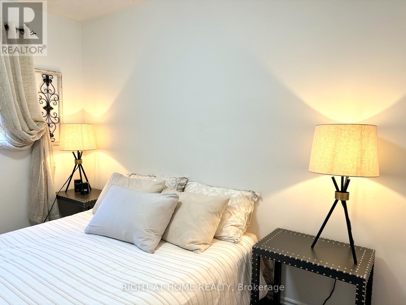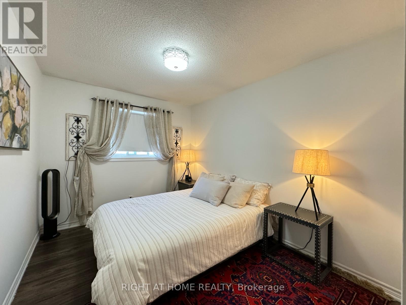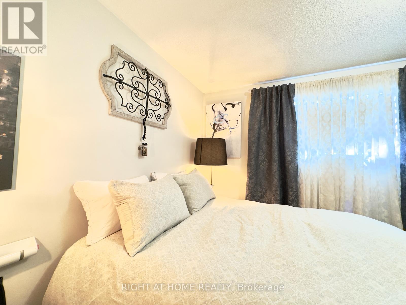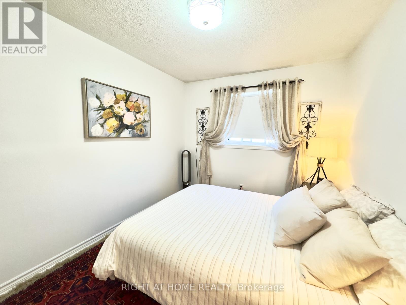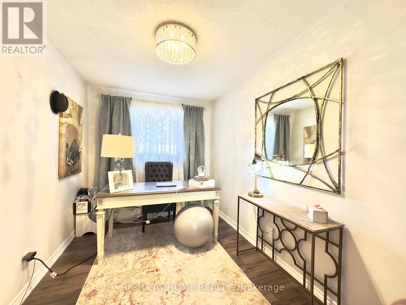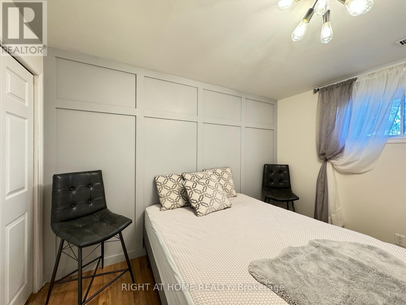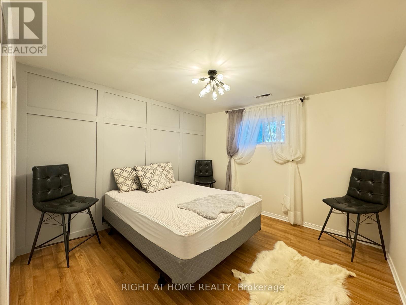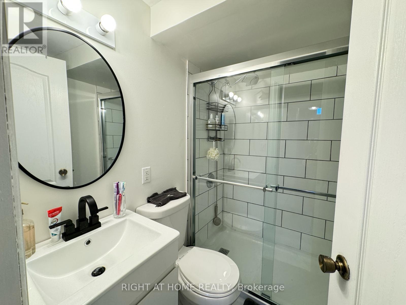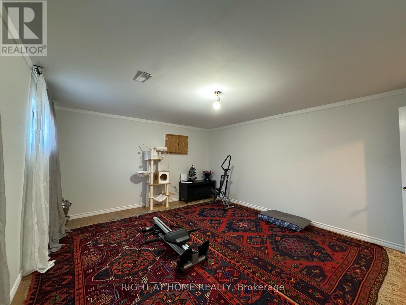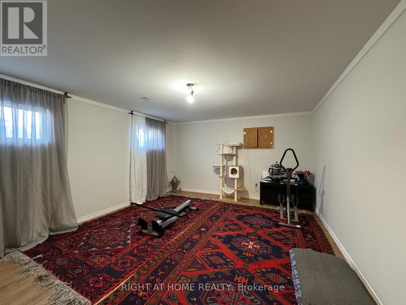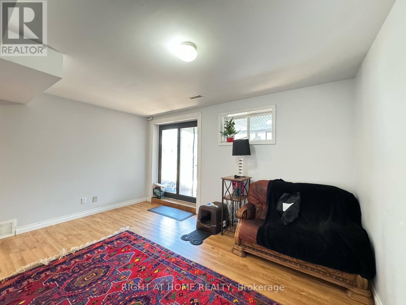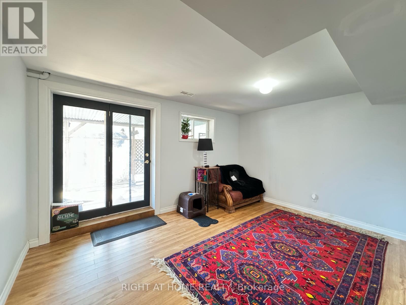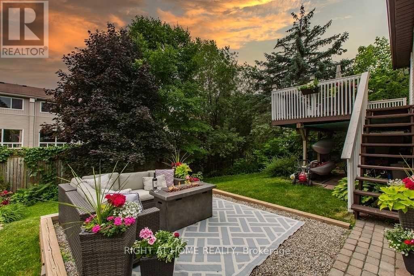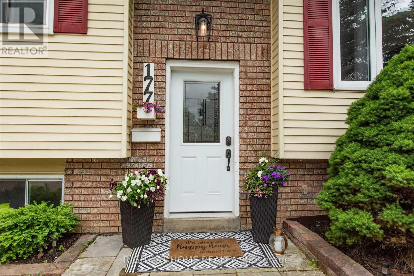177 Shannon Street Orillia, Ontario L3V 7B6
$777,000
Welcome to 117 Shannon Street in Orillia's sought-after lakeside community! This bright, raised bungalow features a modern open-concept main floor with an eat-in kitchen, 3 spacious bedrooms, an updated fireplace wall, and a full bath. The fully finished walkout basement offers a 4th bedroom, renovated bathroom, large laundry/storage room, and a rec room with backyard access ideal for in-law potential. Enjoy a private patio under the deck, perfect for entertaining. Just minutes to Lake Simcoe and all amenities, move in and enjoy! (id:48303)
Property Details
| MLS® Number | S12280580 |
| Property Type | Single Family |
| Community Name | Orillia |
| AmenitiesNearBy | Public Transit |
| CommunityFeatures | School Bus |
| EquipmentType | Water Heater |
| ParkingSpaceTotal | 2 |
| RentalEquipmentType | Water Heater |
Building
| BathroomTotal | 2 |
| BedroomsAboveGround | 3 |
| BedroomsBelowGround | 1 |
| BedroomsTotal | 4 |
| Age | 31 To 50 Years |
| Amenities | Fireplace(s) |
| Appliances | Dishwasher, Dryer, Microwave, Stove, Washer, Refrigerator |
| ArchitecturalStyle | Raised Bungalow |
| BasementDevelopment | Finished |
| BasementFeatures | Walk Out |
| BasementType | Full (finished) |
| ConstructionStyleAttachment | Detached |
| CoolingType | Central Air Conditioning |
| ExteriorFinish | Brick, Vinyl Siding |
| FireplacePresent | Yes |
| FireplaceTotal | 1 |
| FoundationType | Concrete |
| HeatingFuel | Natural Gas |
| HeatingType | Forced Air |
| StoriesTotal | 1 |
| SizeInterior | 700 - 1100 Sqft |
| Type | House |
| UtilityWater | Municipal Water |
Parking
| No Garage |
Land
| Acreage | No |
| LandAmenities | Public Transit |
| Sewer | Sanitary Sewer |
| SizeDepth | 102 Ft |
| SizeFrontage | 50 Ft |
| SizeIrregular | 50 X 102 Ft |
| SizeTotalText | 50 X 102 Ft |
| SurfaceWater | Lake/pond |
| ZoningDescription | R2 |
Rooms
| Level | Type | Length | Width | Dimensions |
|---|---|---|---|---|
| Basement | Laundry Room | 4.57 m | 3.05 m | 4.57 m x 3.05 m |
| Basement | Bedroom 4 | 3.35 m | 4.09 m | 3.35 m x 4.09 m |
| Basement | Workshop | 5.08 m | 4.09 m | 5.08 m x 4.09 m |
| Basement | Recreational, Games Room | 4.27 m | 3.28 m | 4.27 m x 3.28 m |
| Basement | Bathroom | Measurements not available | ||
| Ground Level | Kitchen | 3.4 m | 3.45 m | 3.4 m x 3.45 m |
| Ground Level | Living Room | 3.56 m | 8.13 m | 3.56 m x 8.13 m |
| Ground Level | Primary Bedroom | 3.17 m | 3.78 m | 3.17 m x 3.78 m |
| Ground Level | Bedroom 2 | 2.69 m | 3.63 m | 2.69 m x 3.63 m |
| Ground Level | Bedroom 3 | 3.81 m | 2.39 m | 3.81 m x 2.39 m |
| Ground Level | Bathroom | Measurements not available |
Utilities
| Electricity | Installed |
| Sewer | Installed |
https://www.realtor.ca/real-estate/28596615/177-shannon-street-orillia-orillia
Interested?
Contact us for more information
684 Veteran's Dr #1a, 104515 & 106418
Barrie, Ontario L9J 0H6
684 Veteran's Dr #1a, 104515 & 106418
Barrie, Ontario L9J 0H6

