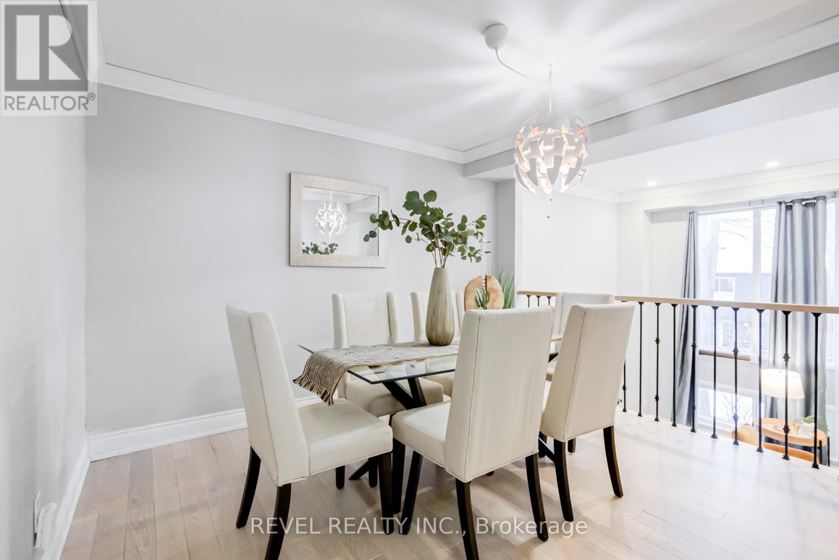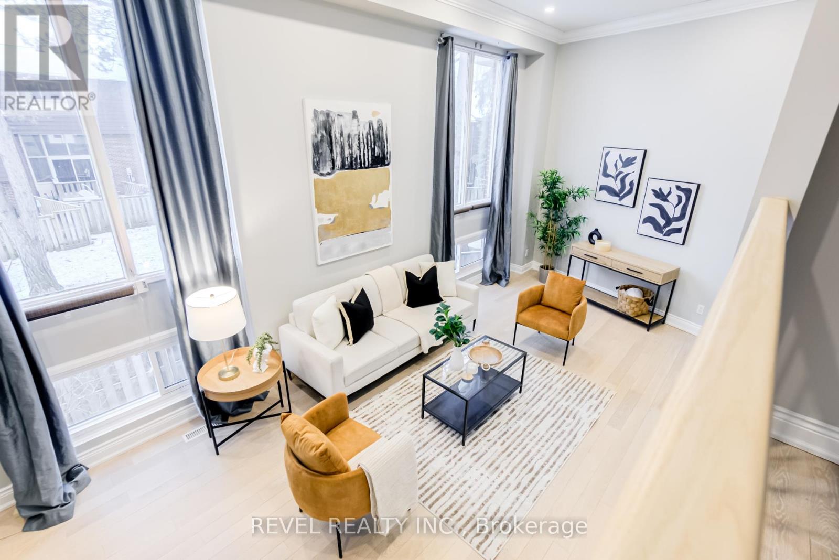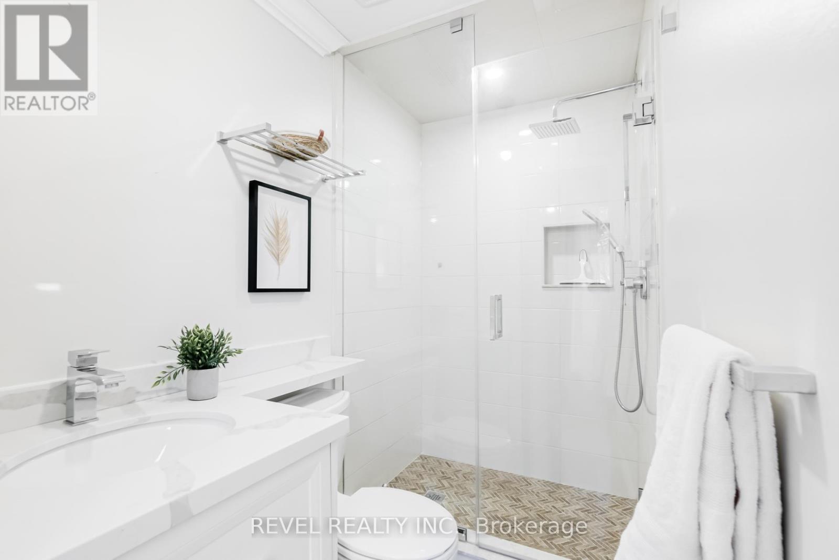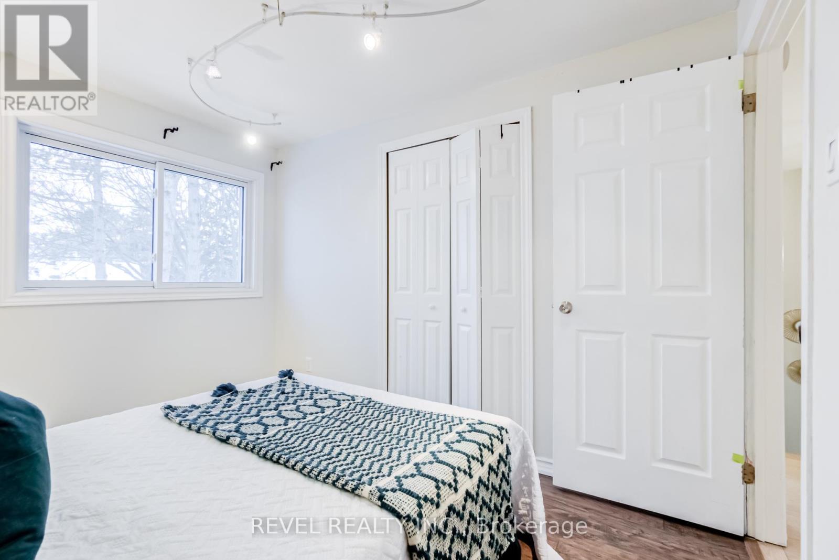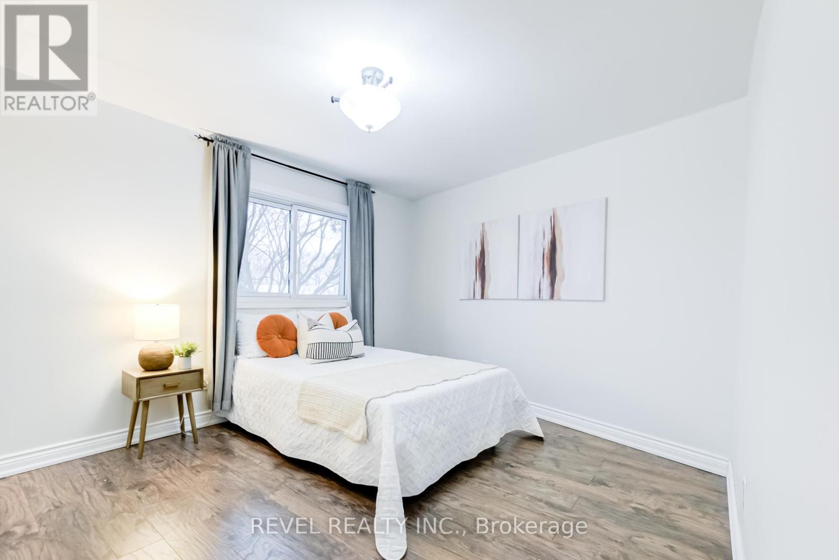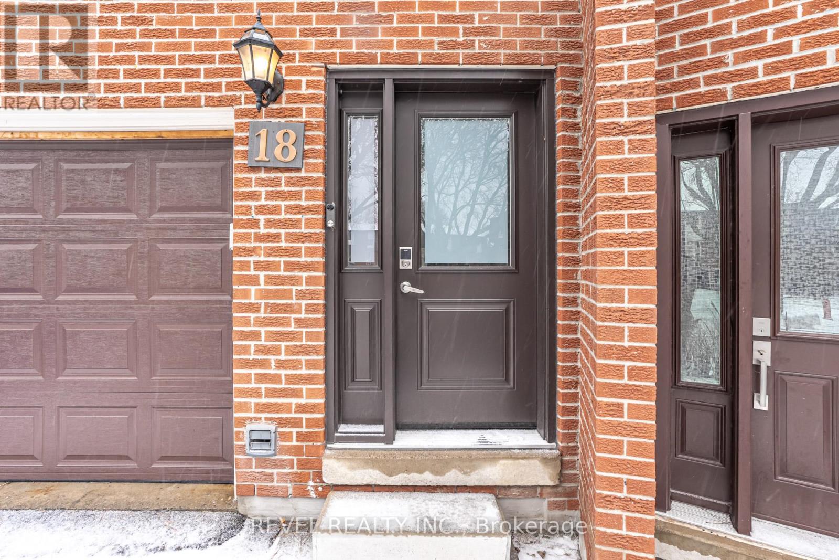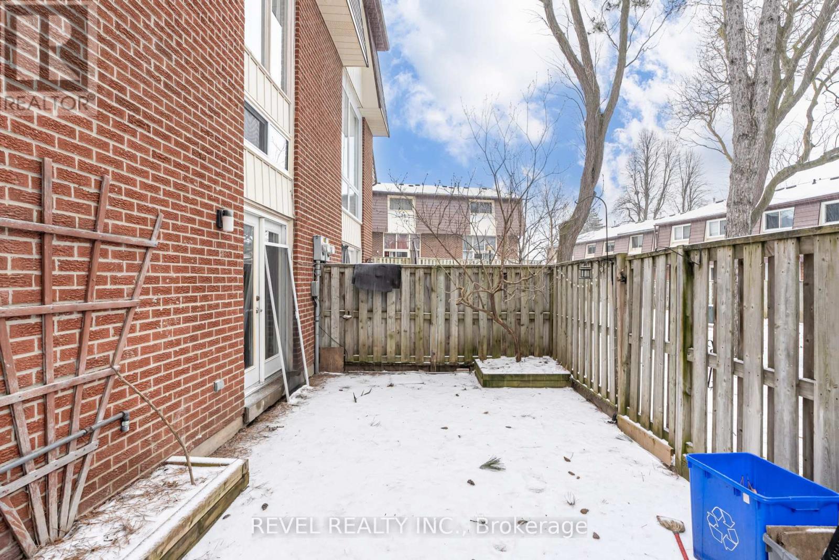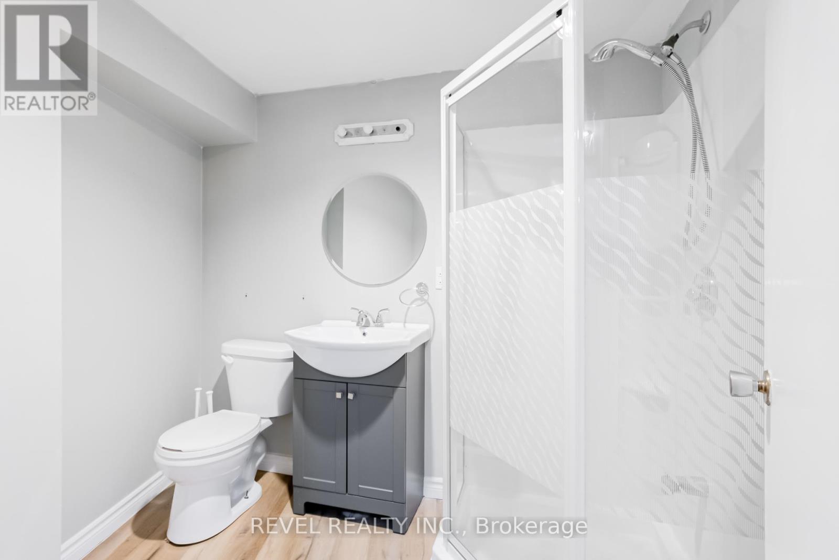18 - 246 Tupper Boulevard New Tecumseth, Ontario L9R 1A9
$499,999Maintenance, Insurance, Parking, Water
$375 Monthly
Maintenance, Insurance, Parking, Water
$375 MonthlyStunning Renovated 3-Bed Townhome In Alliston!Move Right Into This Stylish Multi-Level Townhome, Just Minutes From The Honda Plant, Hospital, Schools, Shops, And Parks. Featuring Soaring 13-Ft Ceilings, Hardwood Floors, Floor-To-Ceiling Windows, And A Modern Kitchen With Quartz Counters And Sleek Cabinetry. The Spacious Layout Includes A Sun-Filled Living Room, Open Dining Area, And A Renovated Basement With A Rec Room, 3-Piece Bath, And Laundry. Enjoy A Private Fenced Terrace And Updated Bathrooms Throughout. This Turn-Key #HomeToStay Blends Comfort, Style, And Unbeatable Location! (id:48303)
Open House
This property has open houses!
2:00 pm
Ends at:4:00 pm
2:00 pm
Ends at:4:00 pm
Property Details
| MLS® Number | N12059149 |
| Property Type | Single Family |
| Community Name | Alliston |
| AmenitiesNearBy | Hospital, Public Transit, Schools |
| CommunityFeatures | Pet Restrictions, Community Centre |
| ParkingSpaceTotal | 2 |
| Structure | Patio(s) |
Building
| BathroomTotal | 3 |
| BedroomsAboveGround | 3 |
| BedroomsTotal | 3 |
| Age | 31 To 50 Years |
| Amenities | Visitor Parking |
| Appliances | Garage Door Opener Remote(s), Water Heater, Dishwasher, Dryer, Garage Door Opener, Stove, Washer, Window Coverings, Refrigerator |
| ArchitecturalStyle | Multi-level |
| BasementDevelopment | Finished |
| BasementFeatures | Walk Out |
| BasementType | Full (finished) |
| CoolingType | Central Air Conditioning |
| ExteriorFinish | Brick |
| FoundationType | Poured Concrete |
| HeatingFuel | Natural Gas |
| HeatingType | Forced Air |
| SizeInterior | 1199.9898 - 1398.9887 Sqft |
| Type | Row / Townhouse |
Parking
| Attached Garage | |
| Garage |
Land
| Acreage | No |
| LandAmenities | Hospital, Public Transit, Schools |
| LandscapeFeatures | Landscaped |
| ZoningDescription | Mid-rise Residential |
Rooms
| Level | Type | Length | Width | Dimensions |
|---|---|---|---|---|
| Second Level | Living Room | 7.24 m | 4.78 m | 7.24 m x 4.78 m |
| Third Level | Kitchen | 5.41 m | 2.57 m | 5.41 m x 2.57 m |
| Third Level | Dining Room | 2.97 m | 3.56 m | 2.97 m x 3.56 m |
| Lower Level | Recreational, Games Room | 6.07 m | 4.29 m | 6.07 m x 4.29 m |
| Main Level | Foyer | 2.59 m | 4.11 m | 2.59 m x 4.11 m |
| Upper Level | Primary Bedroom | 5.59 m | 3.91 m | 5.59 m x 3.91 m |
| Upper Level | Bedroom 2 | 4.65 m | 3.23 m | 4.65 m x 3.23 m |
| Upper Level | Bedroom 3 | 2.62 m | 3.23 m | 2.62 m x 3.23 m |
https://www.realtor.ca/real-estate/28114362/18-246-tupper-boulevard-new-tecumseth-alliston-alliston
Interested?
Contact us for more information
128-2544 Weston Road
Toronto, Ontario M9N 2A6














