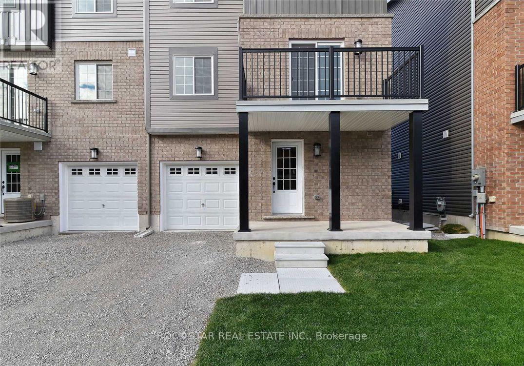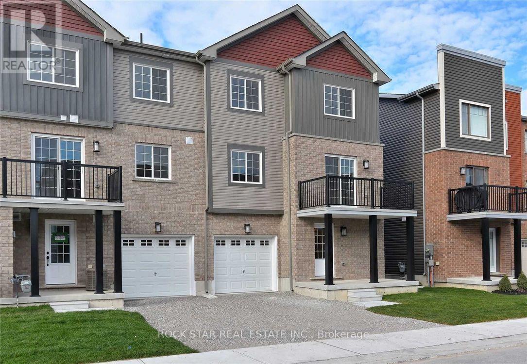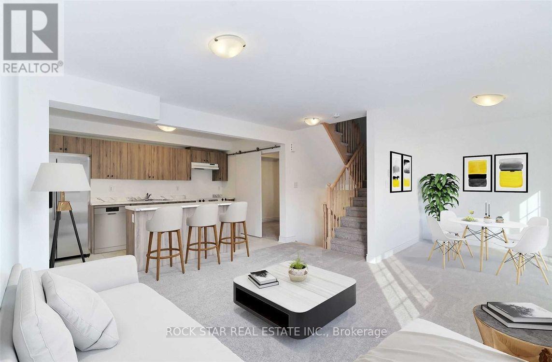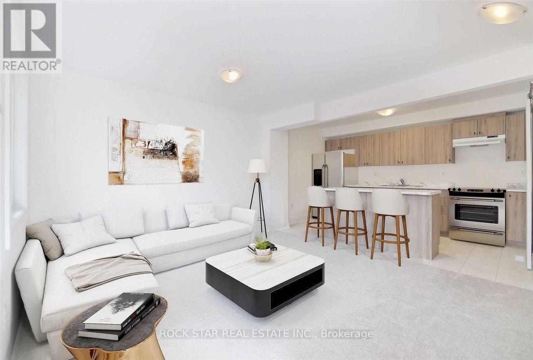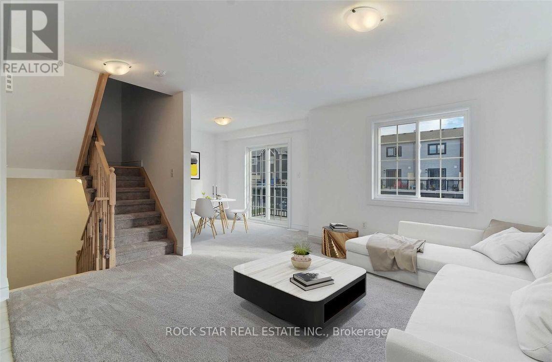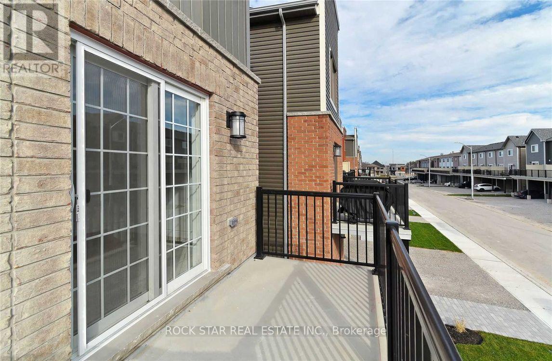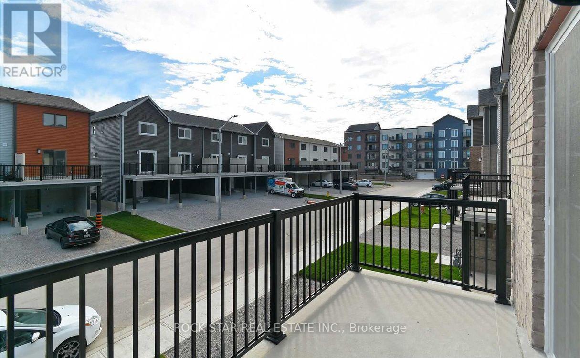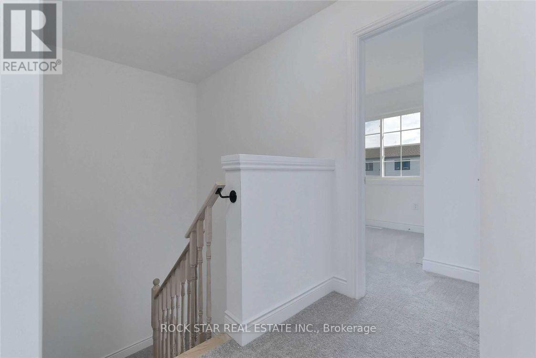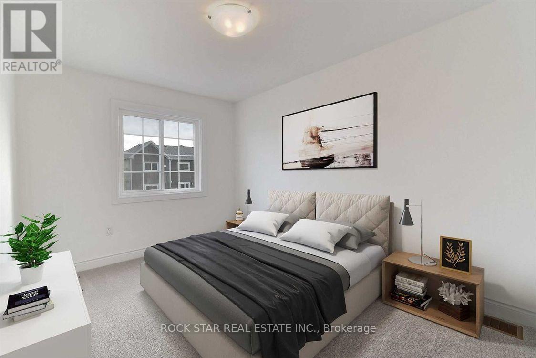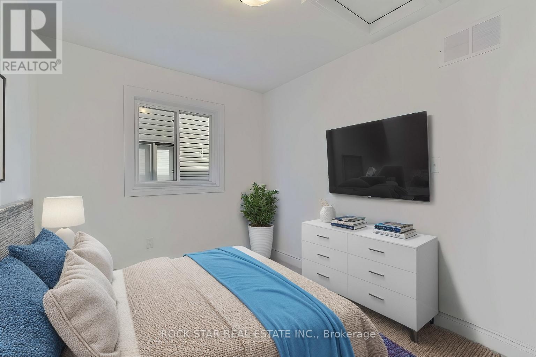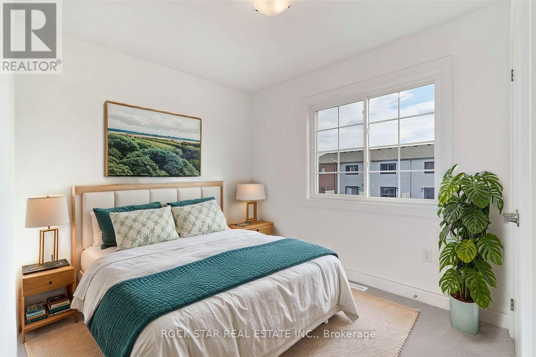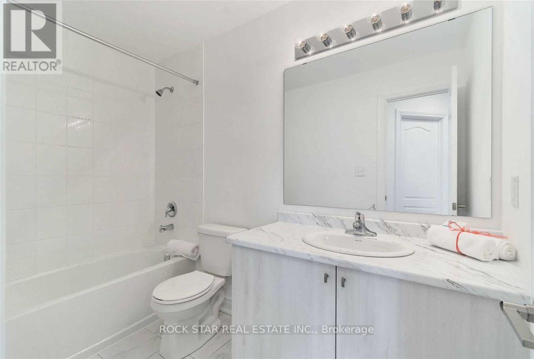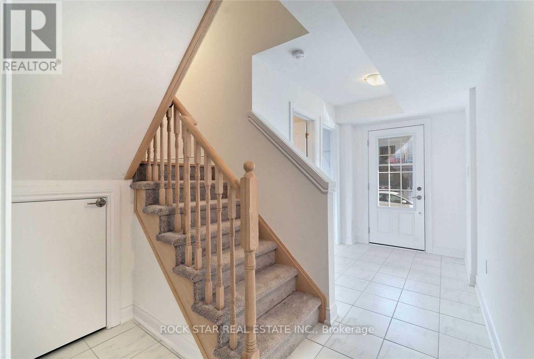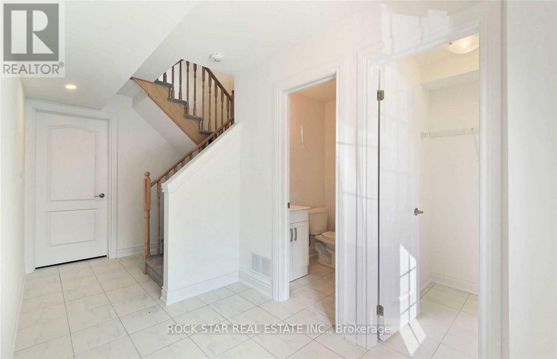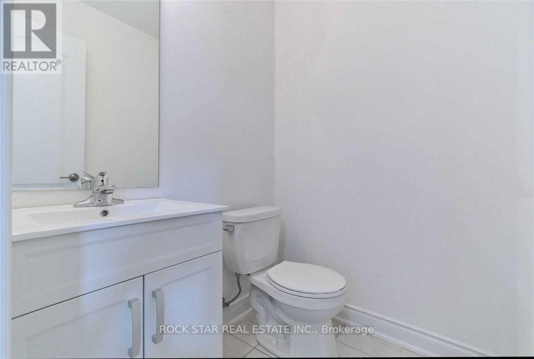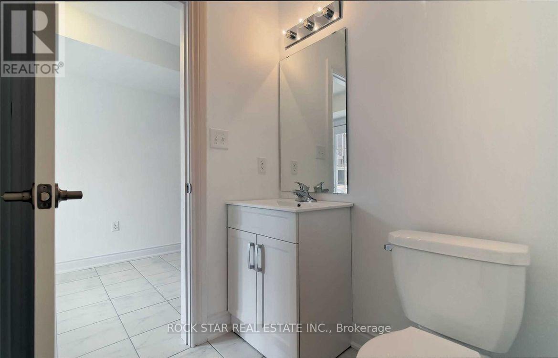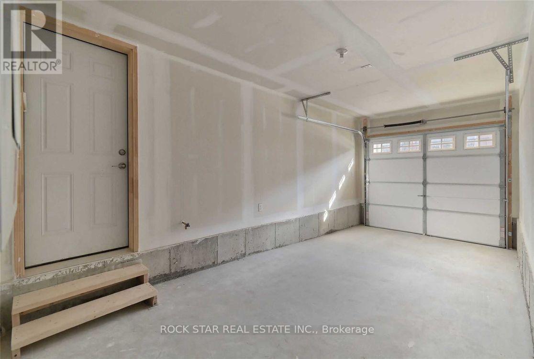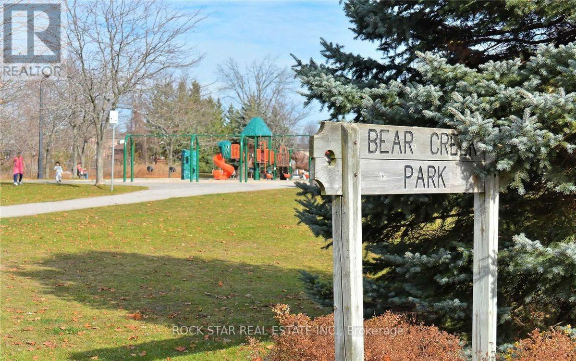18 Andean Lane Barrie, Ontario L4N 8G1
$2,400 Monthly
Located in the sought-after Bear Creek Ridge community, this end-unit townhome has three-bedroom plus den, offers modern finishes and a functional layout. Minutes from Mapleview Drive, shopping, dining, parks, trails, schools, and the newly revamped Barrie waterfront, with quick access to Highway 400 for an easy commute to the GTA, Collingwood, Wasaga Beach, and Muskoka. The entry-level foyer includes a powder room, laundry, storage, and direct access to the garage. The main floor features an open-concept design with a spacious living area, a bright den with a barn door ideal for a home office, and a contemporary kitchen with ample counter space, island seating, and stainless steel appliances. A walkout to a large private balcony provides additional outdoor space. The upper level offers three well-sized, carpeted bedrooms with closets and large windows that bring in plenty of natural light. Parking for two vehicles includes a private driveway and a garage with an automatic opener. While the home does not have a backyard, a nearby parkette offers a family and pet-friendly outdoor space. (id:48303)
Property Details
| MLS® Number | S11978692 |
| Property Type | Single Family |
| Community Name | Holly |
| Features | In Suite Laundry |
| ParkingSpaceTotal | 2 |
Building
| BathroomTotal | 2 |
| BedroomsAboveGround | 3 |
| BedroomsBelowGround | 1 |
| BedroomsTotal | 4 |
| Appliances | Garage Door Opener Remote(s), Dishwasher, Dryer, Stove, Washer, Refrigerator |
| ConstructionStyleAttachment | Attached |
| CoolingType | Central Air Conditioning |
| ExteriorFinish | Brick, Aluminum Siding |
| FoundationType | Poured Concrete |
| HalfBathTotal | 1 |
| HeatingFuel | Natural Gas |
| HeatingType | Forced Air |
| StoriesTotal | 3 |
| SizeInterior | 1500 - 2000 Sqft |
| Type | Row / Townhouse |
| UtilityWater | Municipal Water |
Parking
| Garage |
Land
| Acreage | No |
| Sewer | Sanitary Sewer |
| SizeDepth | 45 Ft ,10 In |
| SizeFrontage | 27 Ft ,1 In |
| SizeIrregular | 27.1 X 45.9 Ft |
| SizeTotalText | 27.1 X 45.9 Ft |
Rooms
| Level | Type | Length | Width | Dimensions |
|---|---|---|---|---|
| Second Level | Kitchen | Measurements not available | ||
| Second Level | Dining Room | Measurements not available | ||
| Second Level | Family Room | Measurements not available | ||
| Second Level | Den | Measurements not available | ||
| Third Level | Primary Bedroom | Measurements not available | ||
| Third Level | Bedroom 2 | Measurements not available | ||
| Third Level | Bedroom 3 | Measurements not available | ||
| Third Level | Bathroom | Measurements not available | ||
| Ground Level | Bathroom | Measurements not available |
https://www.realtor.ca/real-estate/27929878/18-andean-lane-barrie-holly-holly
Interested?
Contact us for more information
418 Iroquois Shore Rd #103a
Oakville, Ontario L6H 0X7

