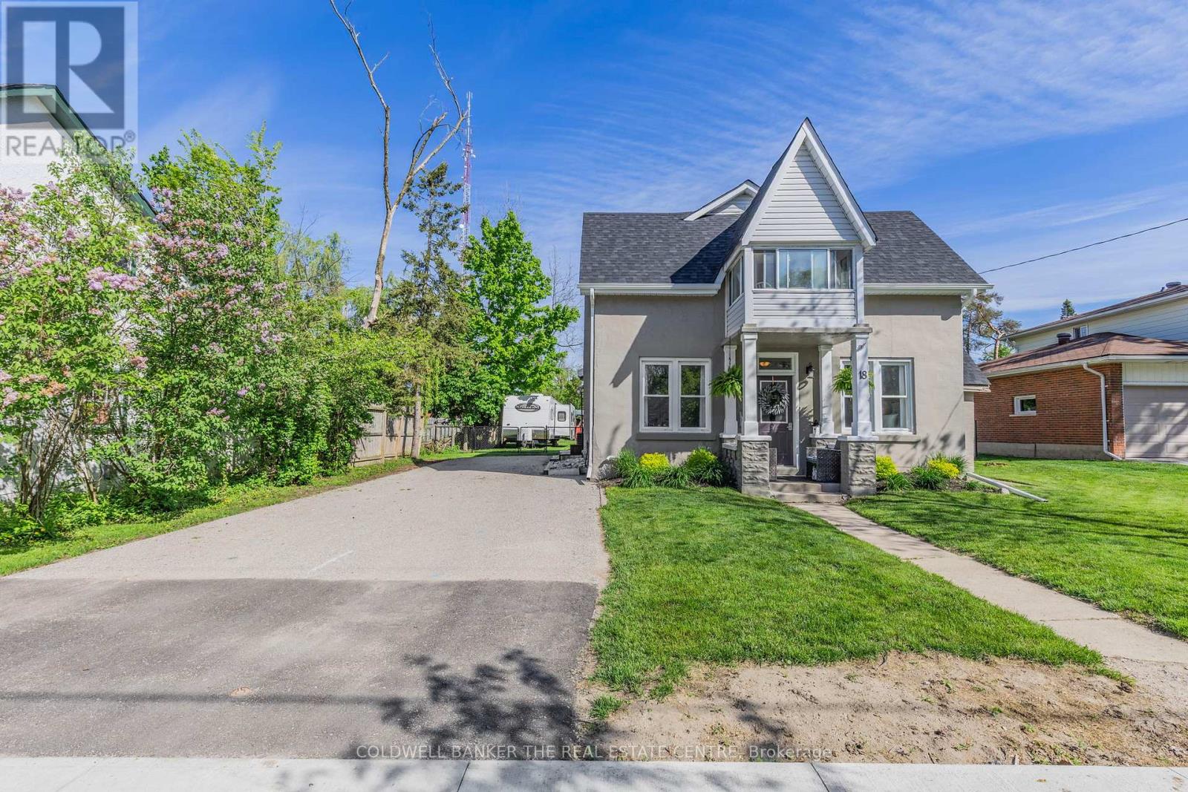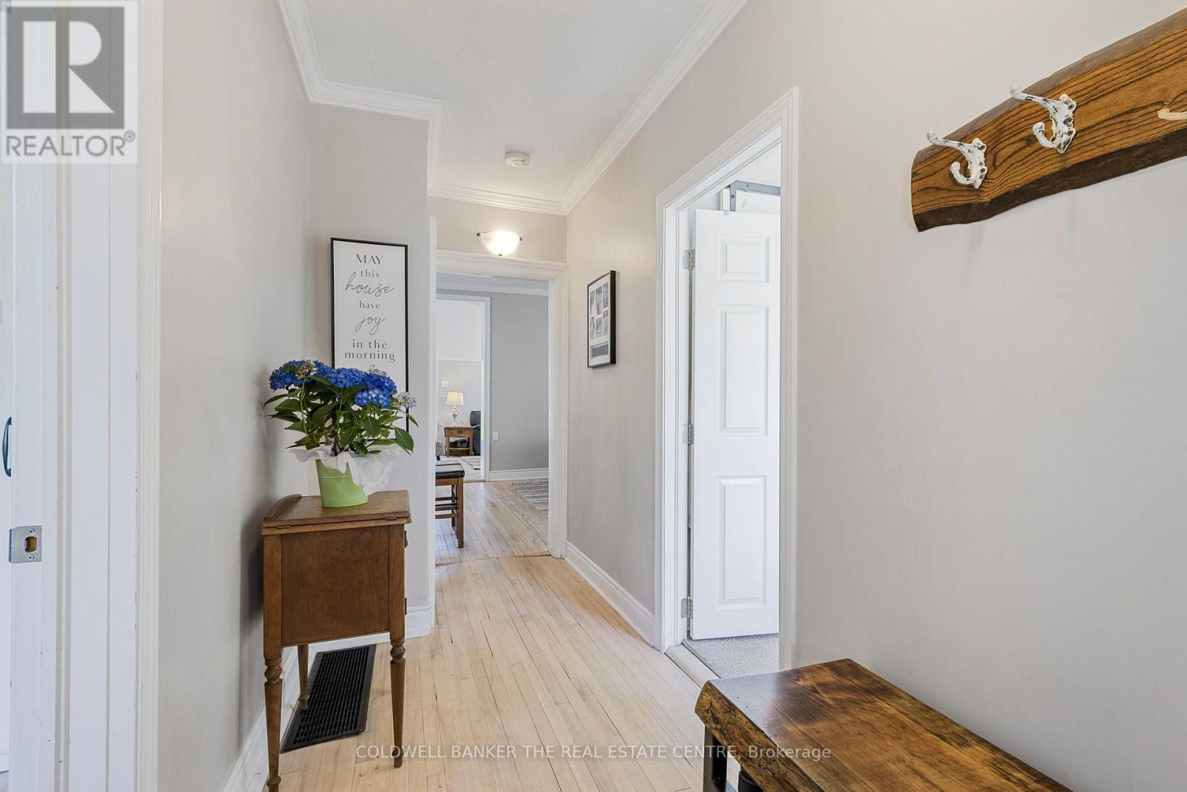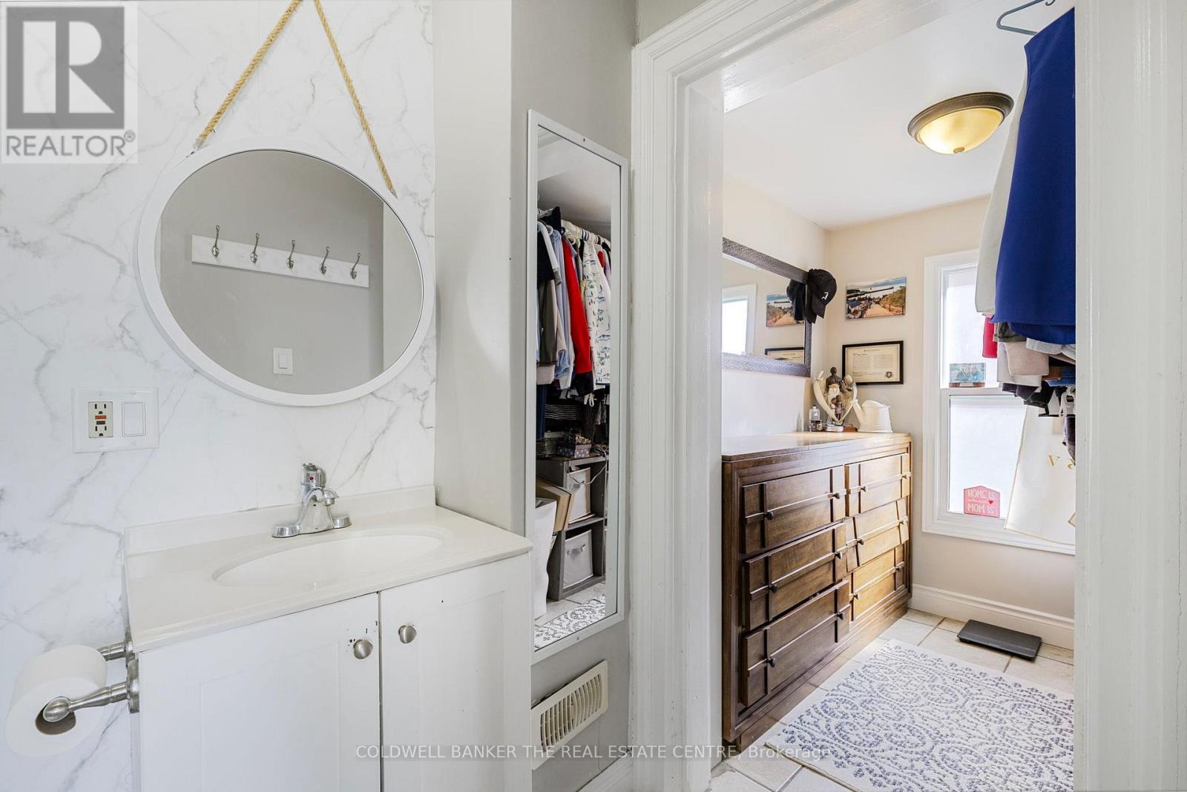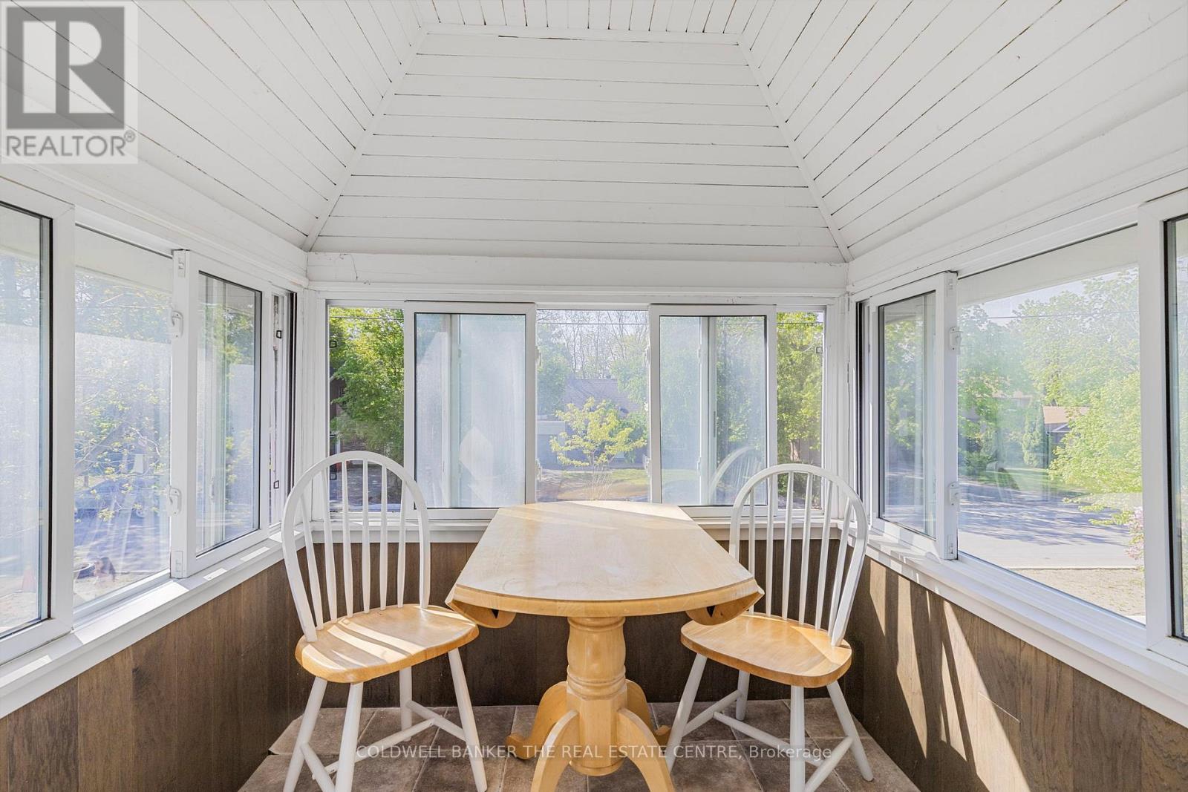18 Eugenia Street Barrie, Ontario L4M 1P5
$699,500
Amazing opportunity for generational living or to live in one unit & rent 2nd. Located on a quiet street in an area of executive homes within walking distance to Barrie's vibrant downtown. Enjoy casual and fine dining, waterfront parks, walking trails and beaches, Library and Saturday's busy Farmer's Market. The amenities in this area are endless. 2 bedroom upper with a separate entrance and spacious 2 bedroom main floor unit. Large and private park like lot with loads of entertainment space, 2 sheds and room to store recreational vehicles or possible garage or garden suite. The home is beautifully updated and radiates charm and character. Many updates throughout. Lots of parking. RM2 Zoning (id:48303)
Property Details
| MLS® Number | S12180740 |
| Property Type | Multi-family |
| Community Name | Codrington |
| AmenitiesNearBy | Beach, Hospital, Marina |
| EquipmentType | Water Heater |
| Features | In-law Suite |
| ParkingSpaceTotal | 4 |
| RentalEquipmentType | Water Heater |
| Structure | Shed |
Building
| BathroomTotal | 3 |
| BedroomsAboveGround | 4 |
| BedroomsTotal | 4 |
| Appliances | Dryer, Stove, Washer, Refrigerator |
| BasementType | Partial |
| CoolingType | Central Air Conditioning |
| ExteriorFinish | Stucco |
| FlooringType | Hardwood |
| FoundationType | Unknown |
| HeatingFuel | Natural Gas |
| HeatingType | Forced Air |
| StoriesTotal | 2 |
| SizeInterior | 1500 - 2000 Sqft |
| Type | Duplex |
| UtilityWater | Municipal Water |
Parking
| No Garage |
Land
| Acreage | No |
| FenceType | Fully Fenced, Fenced Yard |
| LandAmenities | Beach, Hospital, Marina |
| LandscapeFeatures | Landscaped |
| Sewer | Sanitary Sewer |
| SizeDepth | 145 Ft |
| SizeFrontage | 66 Ft |
| SizeIrregular | 66 X 145 Ft |
| SizeTotalText | 66 X 145 Ft |
| ZoningDescription | Rm2 |
Rooms
| Level | Type | Length | Width | Dimensions |
|---|---|---|---|---|
| Second Level | Bedroom | 3.05 m | 3.35 m | 3.05 m x 3.35 m |
| Second Level | Sunroom | 1.83 m | 1.83 m | 1.83 m x 1.83 m |
| Second Level | Bathroom | Measurements not available | ||
| Second Level | Kitchen | 3.66 m | 1.52 m | 3.66 m x 1.52 m |
| Second Level | Living Room | 3.35 m | 3.96 m | 3.35 m x 3.96 m |
| Second Level | Bedroom | 3.05 m | 3.35 m | 3.05 m x 3.35 m |
| Main Level | Kitchen | 4.27 m | 3.35 m | 4.27 m x 3.35 m |
| Main Level | Dining Room | 3.35 m | 3.35 m | 3.35 m x 3.35 m |
| Main Level | Living Room | 3.35 m | 4.27 m | 3.35 m x 4.27 m |
| Main Level | Primary Bedroom | 3.048 m | 2.9 m | 3.048 m x 2.9 m |
| Main Level | Bedroom | 3.048 m | 2.9 m | 3.048 m x 2.9 m |
| Main Level | Bathroom | Measurements not available | ||
| Main Level | Bathroom | Measurements not available |
Utilities
| Electricity | Installed |
| Sewer | Installed |
https://www.realtor.ca/real-estate/28383248/18-eugenia-street-barrie-codrington-codrington
Interested?
Contact us for more information
966 Innisfil Beach Road, 100432
Innisfil, Ontario L9S 2B5
966 Innisfil Beach Road, 100432
Innisfil, Ontario L9S 2B5








































