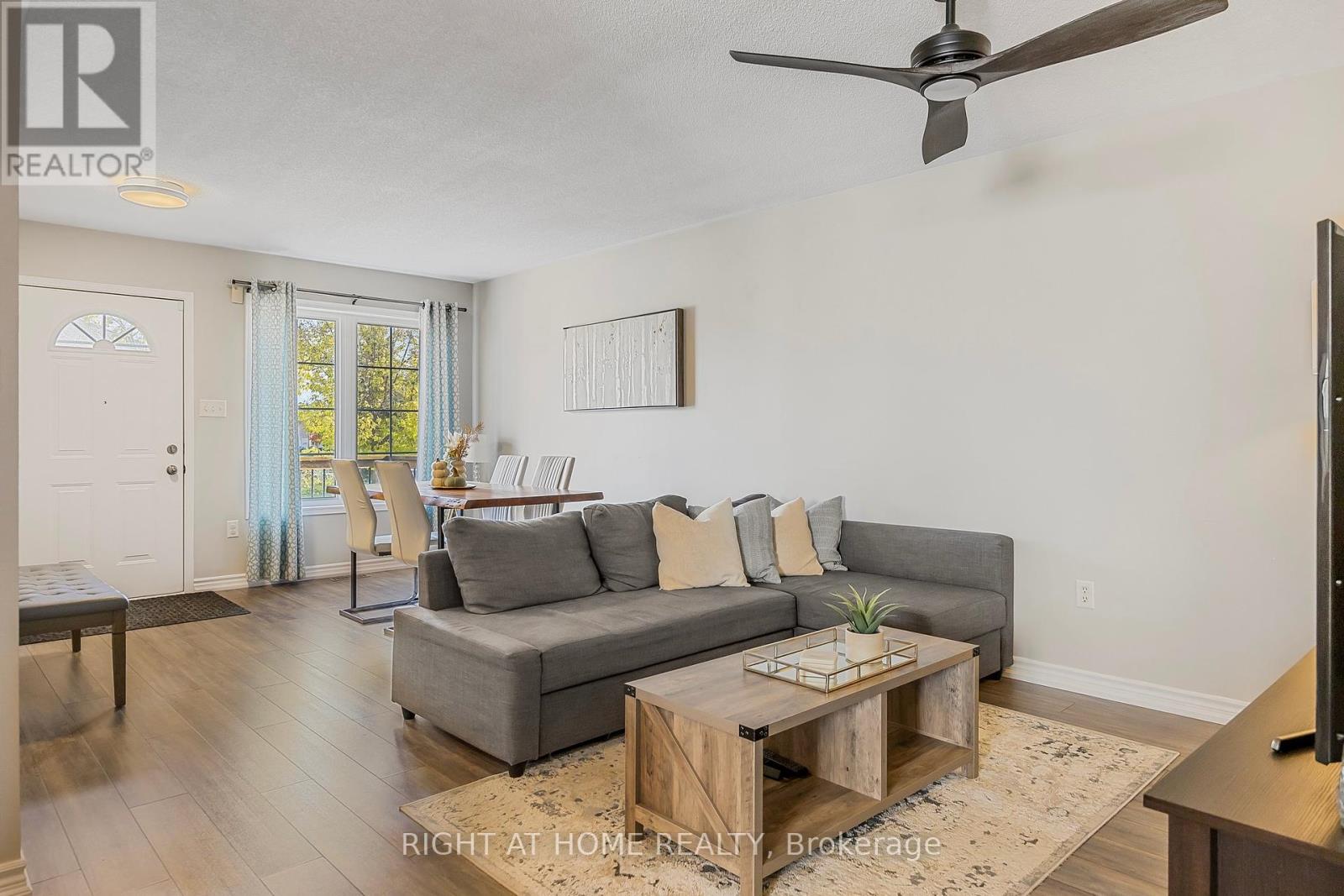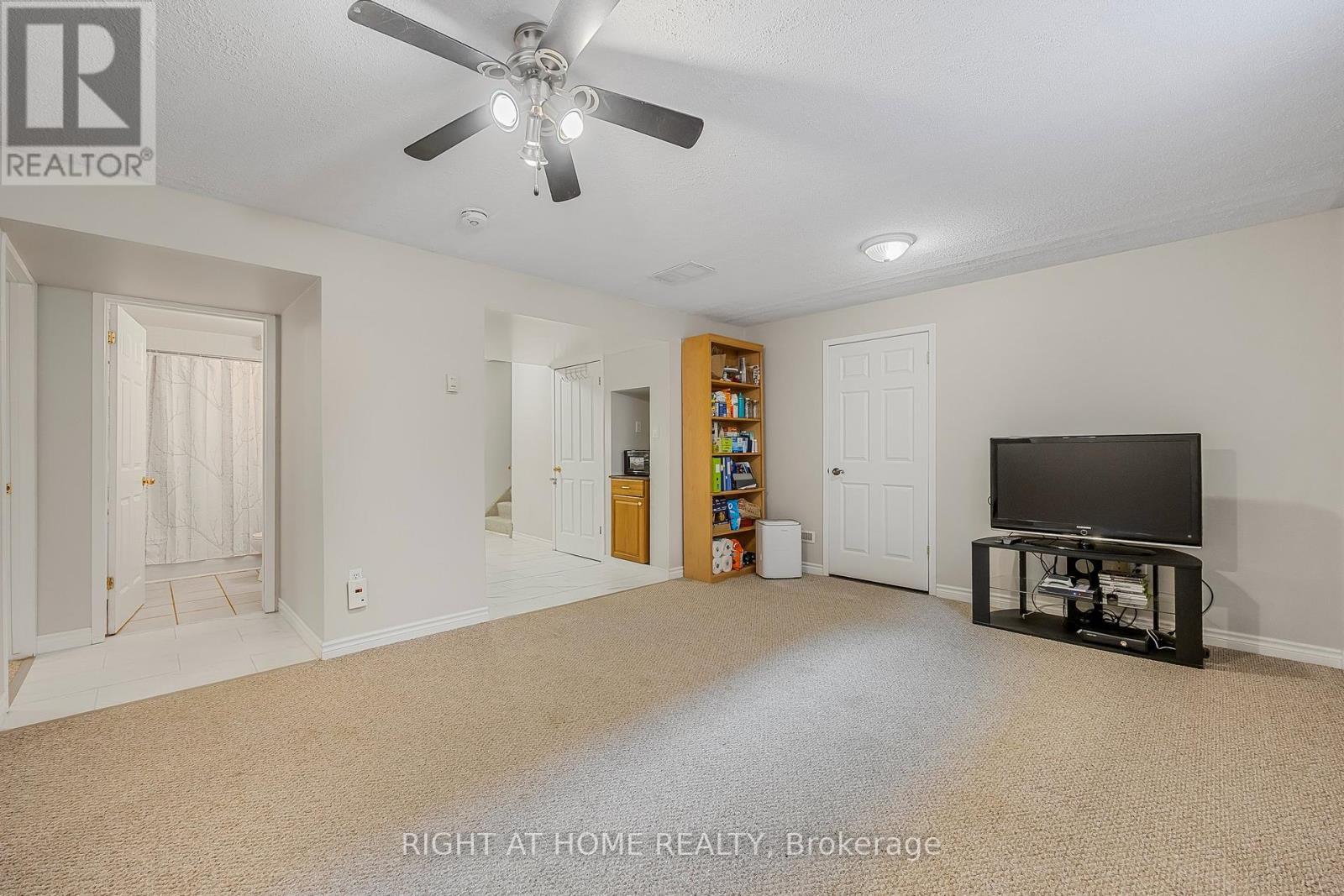18 Larkin Drive Barrie (Georgian Drive), Ontario L4M 7A9
$729,000
Welcome to 18 Larkin Drive! This charming well cared for bungalow offers 3+3 bedrooms, 2 full bathrooms, main floor laundry, functional & spacious kitchen area, fully fenced private backyard with a generous sized deck & green space, separate side entrance to finished basement, indoor access to garage and ample storage. Minutes away from Georgian College, RVH Hospital, hwy 400 & shopping. A must see! **view virtual tour video to see more** **** EXTRAS **** Sliding door (2020), newly renovated main floor bathroom (2020), repaved driveway (2022), washer & dryer (2024), water softener (2018), owned hot water tank (2017), sump pump (2018) (id:48303)
Property Details
| MLS® Number | S9506483 |
| Property Type | Single Family |
| Community Name | Georgian Drive |
| Features | Sump Pump |
| Parking Space Total | 3 |
| Structure | Shed |
Building
| Bathroom Total | 2 |
| Bedrooms Above Ground | 3 |
| Bedrooms Below Ground | 3 |
| Bedrooms Total | 6 |
| Appliances | Water Heater, Water Softener |
| Architectural Style | Bungalow |
| Basement Development | Finished |
| Basement Features | Separate Entrance |
| Basement Type | N/a (finished) |
| Construction Style Attachment | Detached |
| Cooling Type | Central Air Conditioning, Ventilation System |
| Exterior Finish | Brick |
| Flooring Type | Laminate, Tile, Marble |
| Foundation Type | Poured Concrete |
| Heating Fuel | Natural Gas |
| Heating Type | Forced Air |
| Stories Total | 1 |
| Type | House |
| Utility Water | Municipal Water |
Parking
| Attached Garage |
Land
| Acreage | No |
| Sewer | Sanitary Sewer |
| Size Depth | 109 Ft ,6 In |
| Size Frontage | 39 Ft ,4 In |
| Size Irregular | 39.38 X 109.57 Ft |
| Size Total Text | 39.38 X 109.57 Ft |
| Zoning Description | R3 |
Rooms
| Level | Type | Length | Width | Dimensions |
|---|---|---|---|---|
| Basement | Bedroom 2 | 3.61 m | 2.72 m | 3.61 m x 2.72 m |
| Basement | Bedroom 3 | 3.66 m | 3.53 m | 3.66 m x 3.53 m |
| Basement | Kitchen | 3.66 m | 1.83 m | 3.66 m x 1.83 m |
| Basement | Family Room | 3.58 m | 5.03 m | 3.58 m x 5.03 m |
| Basement | Bedroom | 3.58 m | 3.69 m | 3.58 m x 3.69 m |
| Main Level | Dining Room | 3.45 m | 3.05 m | 3.45 m x 3.05 m |
| Main Level | Family Room | 4.11 m | 3.3 m | 4.11 m x 3.3 m |
| Main Level | Kitchen | 3.18 m | 3.35 m | 3.18 m x 3.35 m |
| Main Level | Bedroom | 3.86 m | 3.89 m | 3.86 m x 3.89 m |
| Main Level | Bedroom 2 | 3.02 m | 2.77 m | 3.02 m x 2.77 m |
| Main Level | Bedroom 3 | 3.02 m | 3.43 m | 3.02 m x 3.43 m |
| Main Level | Bathroom | 3.15 m | 1.47 m | 3.15 m x 1.47 m |
https://www.realtor.ca/real-estate/27570134/18-larkin-drive-barrie-georgian-drive-georgian-drive
Interested?
Contact us for more information

480 Eglinton Ave West #30, 106498
Mississauga, Ontario L5R 0G2
(905) 565-9200
(905) 565-6677
www.rightathomerealty.com/








































