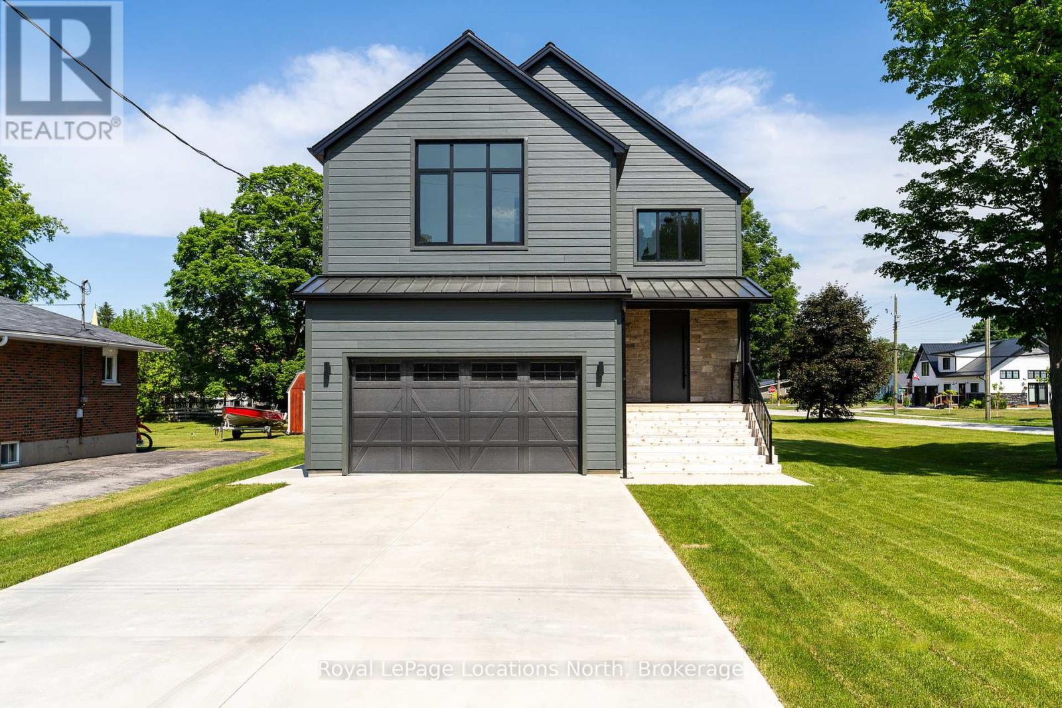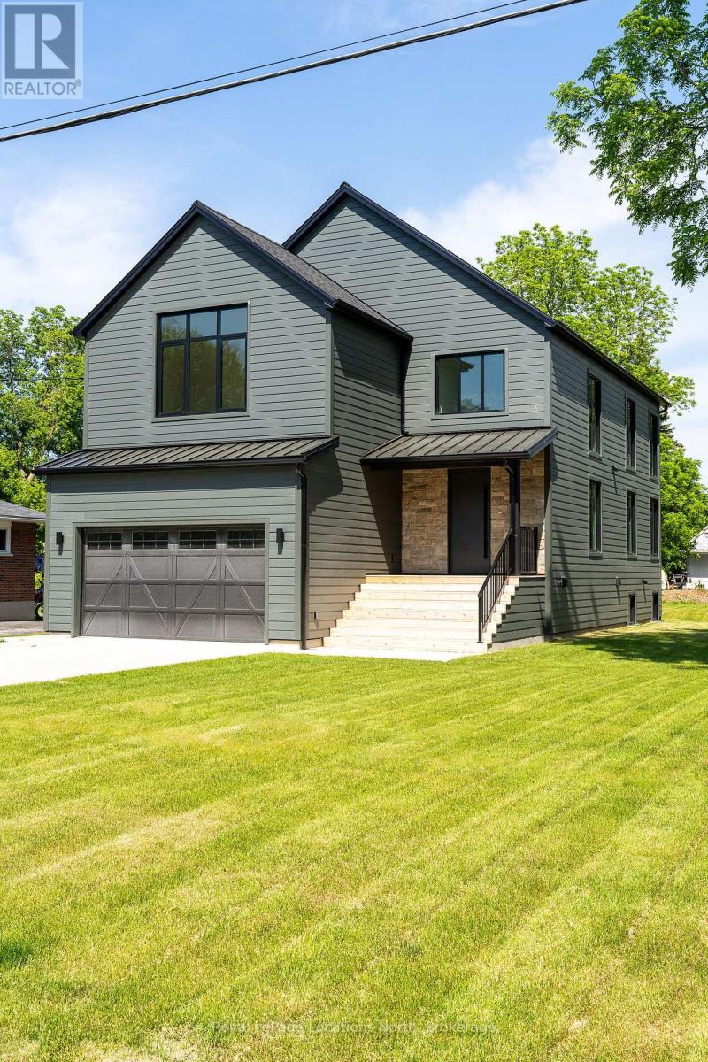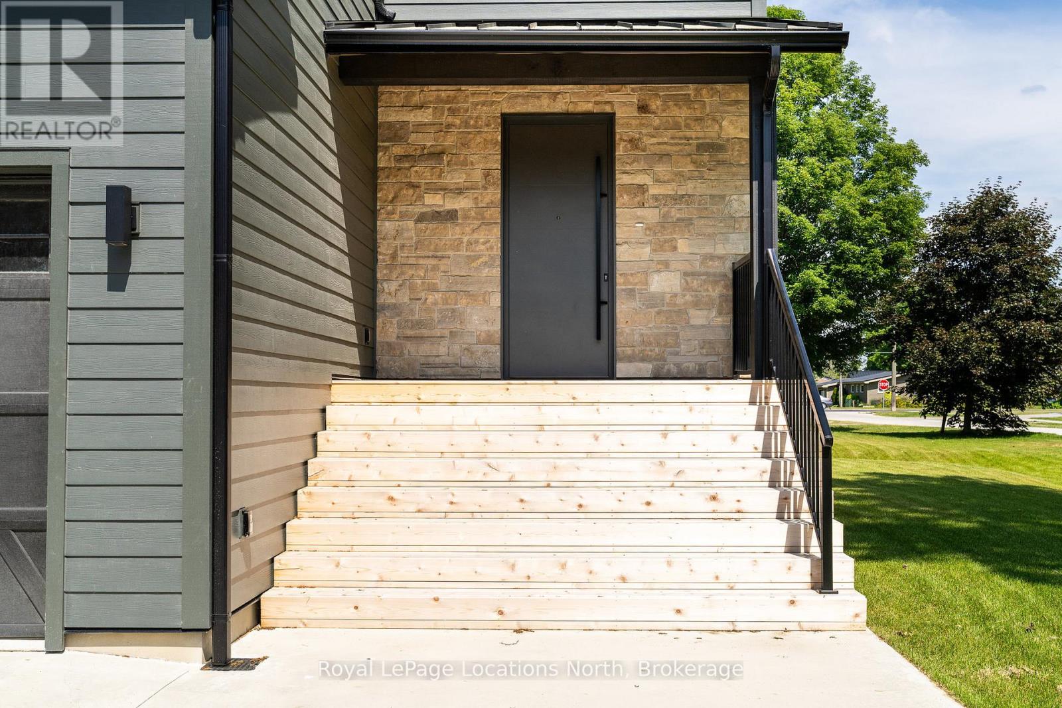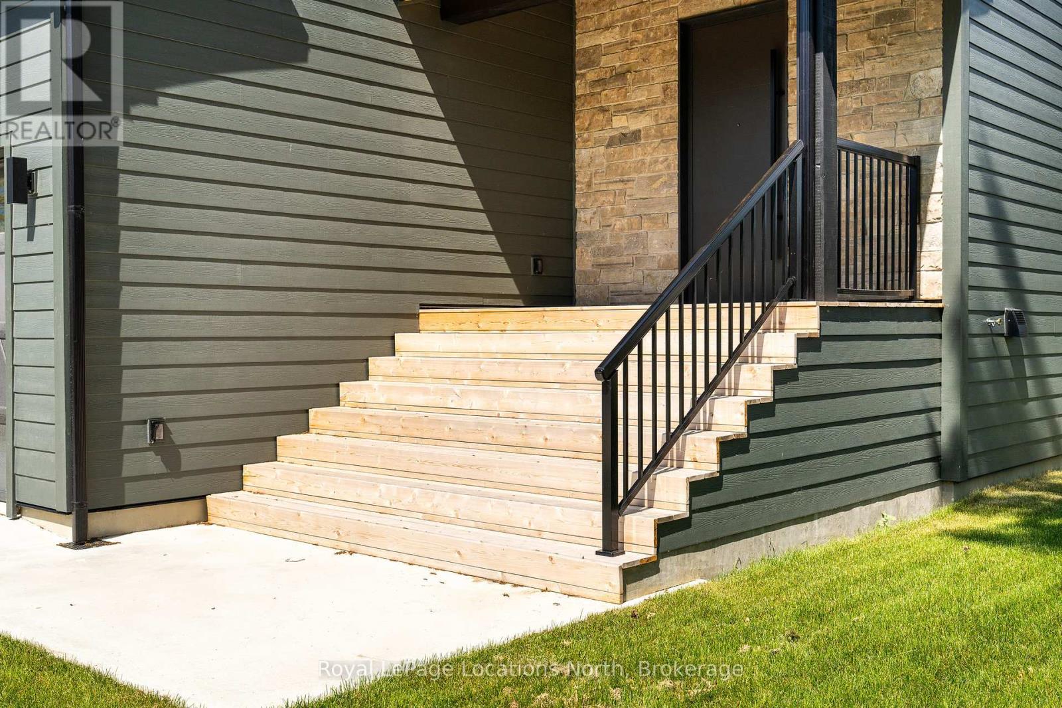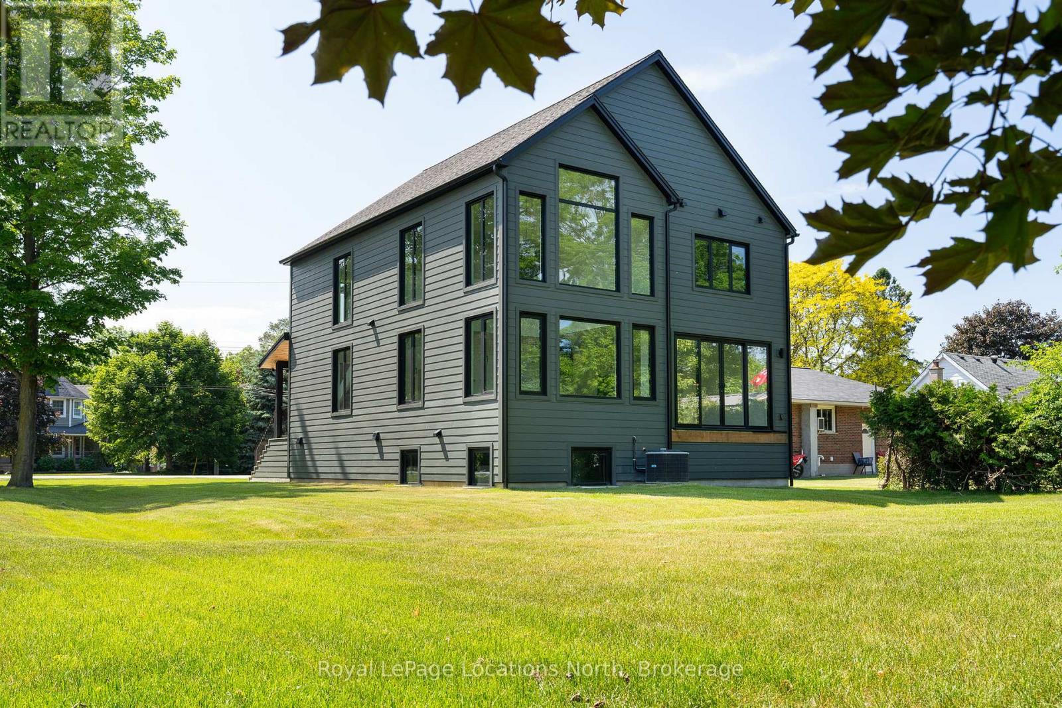18 Melville Street Clearview, Ontario L0M 1P0
$1,375,000
This elegant 3-bed, 2.5-bath custom home offers the perfect blend of luxury, functionality, and timeless design. Ideally located just minutes from Collingwood, Blue Mountain, and Osler Bluff, and within walking distance to local schools, trails, shops, and parks, this property is a rare find in a highly desirable area.Step inside to an open-concept floor plan flooded with natural light and finished with wide plank oak flooring. The chef-inspired kitchen features high-end appliances, quartz countertops, custom cabinetry, and a spacious walk-in pantry perfect for effortless entertaining.The primary suite is a serene retreat with a spa-like ensuite offering heated floors, double vanities, a soaker tub, and glass-enclosed shower. Additional features include aluminum tilt-and-turn windows, spray foam insulation, a forced air furnace, central A/C, and heated polished concrete floors for year-round comfort.A fully roughed-in basement with separate entrance offers future income or in-law potential. Outside, enjoy a 2-car garage, concrete laneway with parking for 6, and beautifully landscaped surroundings.Every detail has been thoughtfully curated to elevate your lifestyle and provide long-term value. Experience elegant living in this meticulously designed home in the heart of Southern Georgian Bay (id:48303)
Property Details
| MLS® Number | S12242141 |
| Property Type | Single Family |
| Community Name | Nottawa |
| ParkingSpaceTotal | 8 |
Building
| BathroomTotal | 3 |
| BedroomsAboveGround | 3 |
| BedroomsTotal | 3 |
| Age | 0 To 5 Years |
| Appliances | Dishwasher, Dryer, Oven, Hood Fan, Range, Washer, Refrigerator |
| BasementDevelopment | Unfinished |
| BasementFeatures | Walk Out |
| BasementType | N/a (unfinished) |
| ConstructionStyleAttachment | Detached |
| CoolingType | Central Air Conditioning |
| FoundationType | Insulated Concrete Forms |
| HalfBathTotal | 1 |
| HeatingFuel | Natural Gas |
| HeatingType | Forced Air |
| StoriesTotal | 2 |
| SizeInterior | 2000 - 2500 Sqft |
| Type | House |
Parking
| Attached Garage | |
| Garage |
Land
| Acreage | No |
| Sewer | Septic System |
| SizeDepth | 165 Ft |
| SizeFrontage | 65 Ft |
| SizeIrregular | 65 X 165 Ft |
| SizeTotalText | 65 X 165 Ft |
| ZoningDescription | Hr1 |
Rooms
| Level | Type | Length | Width | Dimensions |
|---|---|---|---|---|
| Second Level | Primary Bedroom | 6.16 m | 6.78 m | 6.16 m x 6.78 m |
| Second Level | Bedroom 2 | 5.16 m | 3.31 m | 5.16 m x 3.31 m |
| Second Level | Bedroom 2 | 3.39 m | 3.72 m | 3.39 m x 3.72 m |
| Second Level | Bathroom | 1.8 m | 3.37 m | 1.8 m x 3.37 m |
| Second Level | Bathroom | 3.79 m | 3.17 m | 3.79 m x 3.17 m |
| Main Level | Foyer | 2.52 m | 5.74 m | 2.52 m x 5.74 m |
| Main Level | Laundry Room | 5.4 m | 2.07 m | 5.4 m x 2.07 m |
| Main Level | Bathroom | 1.82 m | 1.58 m | 1.82 m x 1.58 m |
| Main Level | Living Room | 4.89 m | 5.84 m | 4.89 m x 5.84 m |
| Main Level | Kitchen | 5.26 m | 2.83 m | 5.26 m x 2.83 m |
| Main Level | Dining Room | 5.25 m | 3.34 m | 5.25 m x 3.34 m |
https://www.realtor.ca/real-estate/28513726/18-melville-street-clearview-nottawa-nottawa
Interested?
Contact us for more information
112 Hurontario St
Collingwood, Ontario L9Y 2L8
41 Hurontario Street
Collingwood, Ontario L9Y 2L7

