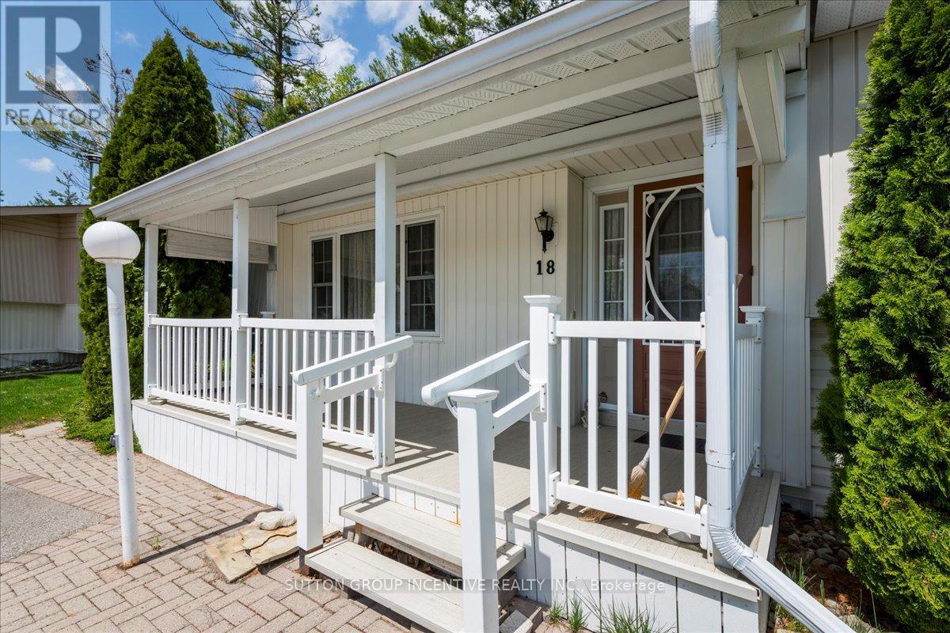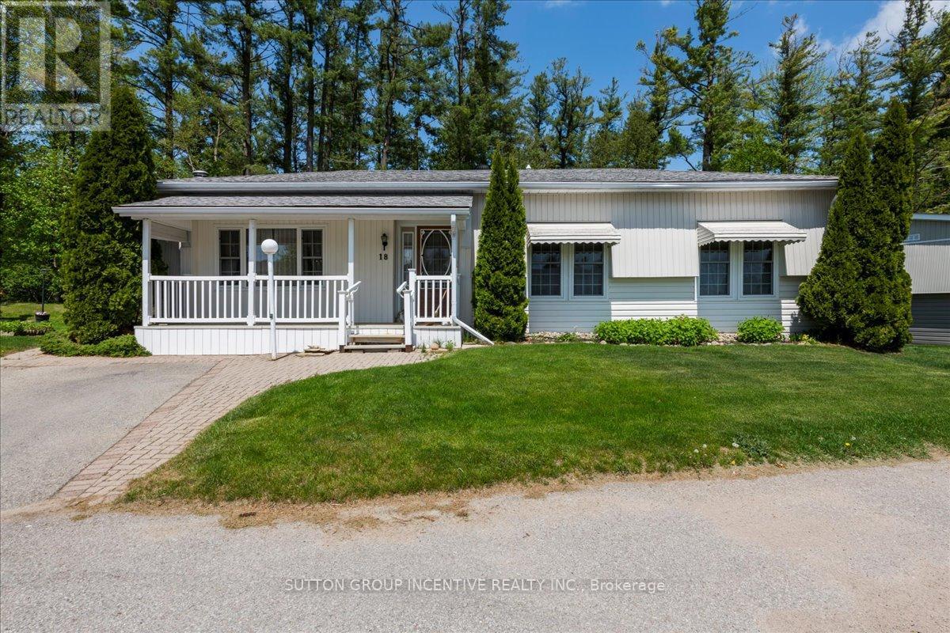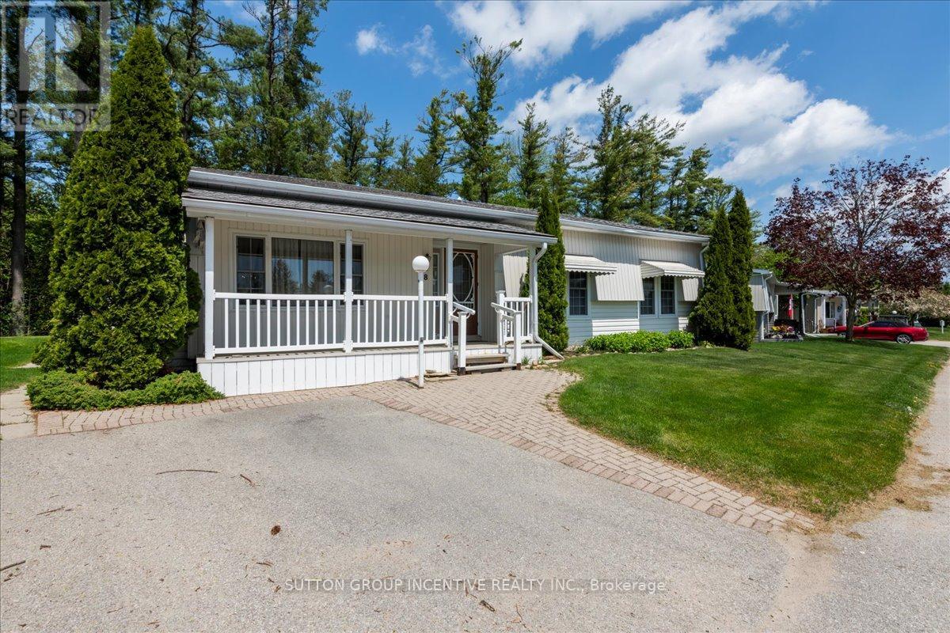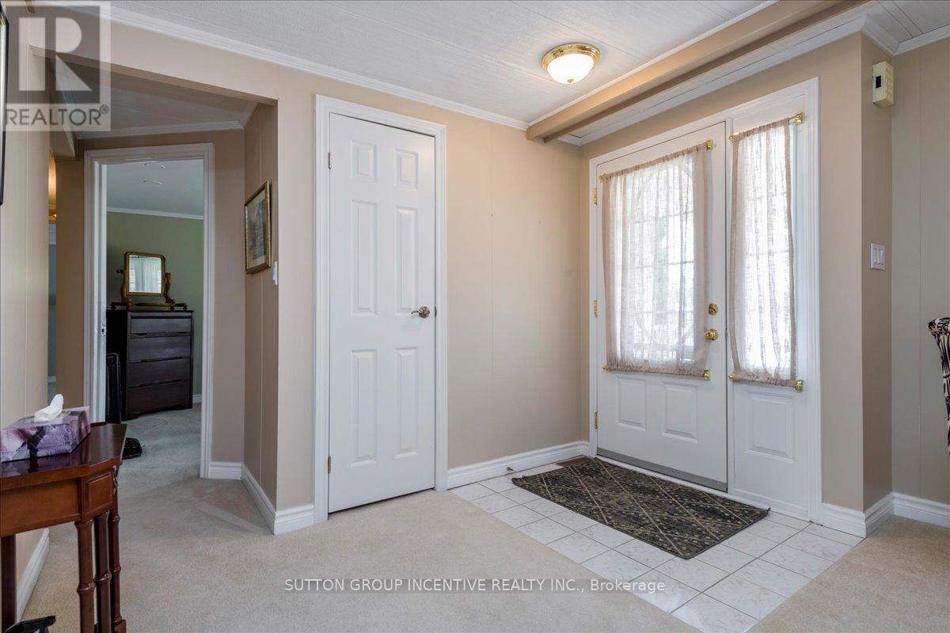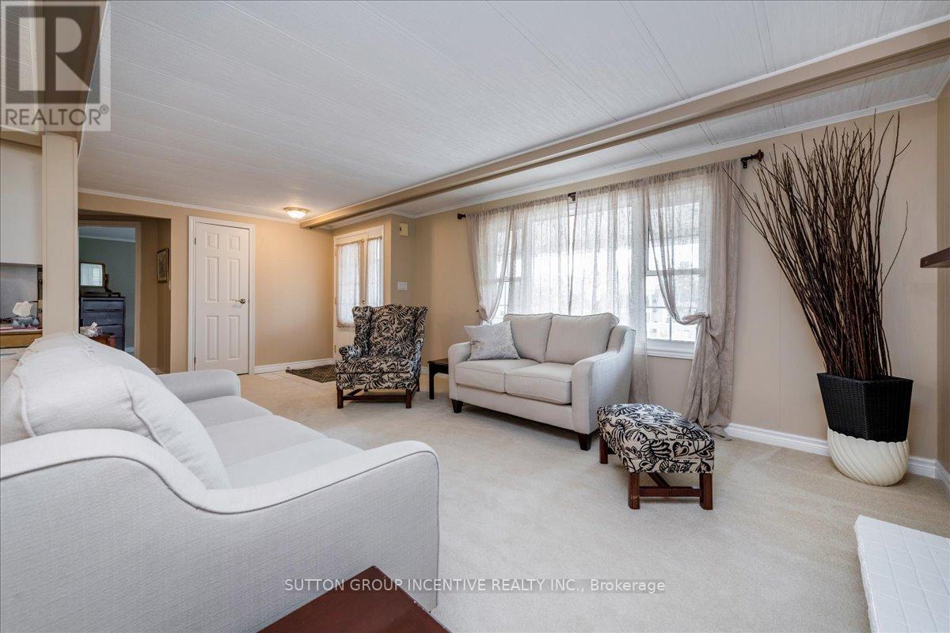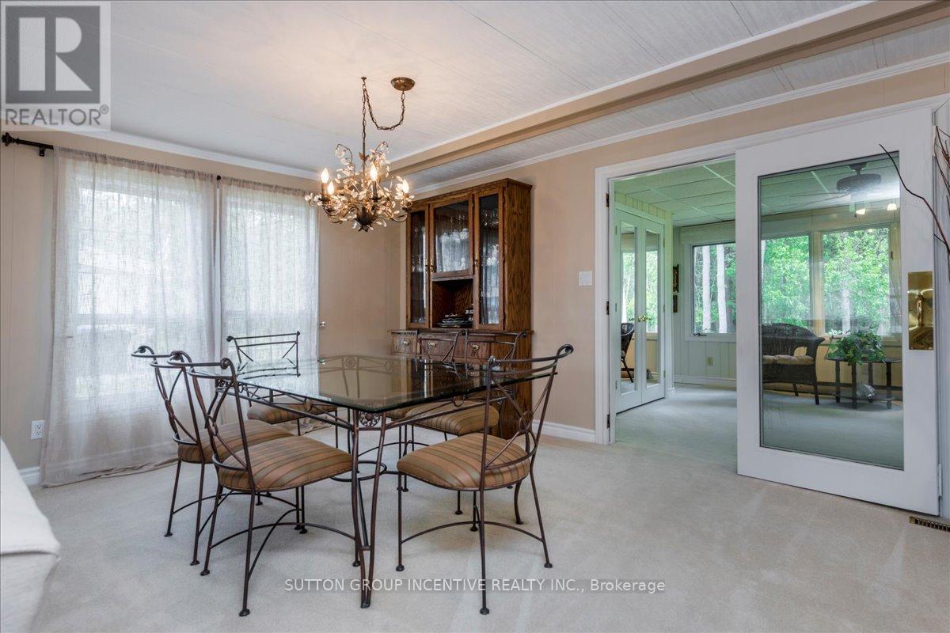18 Riverview Circle Innisfil, Ontario L9S 1M2
$459,900
LOCATION, LOCATION, LOCATION !!!! This lovely homes sits on the far end of the North Park backing onto trees with lots of privacy. One of the most sought out streets !Enjoy the 55 plus community with so much to do or sit quietly and enjoy and listen to the birds. This home was originally a Monaco 1 and changed into a Monaco 2 in order to have a larger first bedroom. Open concept living room / dining room opening to the large kitchen with tons of cupboards. There are two family rooms one leading off the other. More storage closets in the first and entrance to the screened in covered deck overlooking the privacy of the yard. The second has a walk out patio door to the private yard. Very well maintained home with a Great Feel. New Fees 855.00 New Taxes 220.14 (id:48303)
Property Details
| MLS® Number | N12167957 |
| Property Type | Single Family |
| Community Name | Rural Innisfil |
| AmenitiesNearBy | Beach, Park |
| CommunityFeatures | Fishing |
| EquipmentType | None |
| Features | Level Lot, Wooded Area, Dry, Level |
| ParkingSpaceTotal | 2 |
| PoolType | Inground Pool, Outdoor Pool |
| RentalEquipmentType | None |
| Structure | Deck, Porch |
Building
| BathroomTotal | 2 |
| BedroomsAboveGround | 2 |
| BedroomsTotal | 2 |
| Age | 31 To 50 Years |
| Appliances | Water Heater, Dryer, Stove, Washer, Window Coverings, Refrigerator |
| ArchitecturalStyle | Bungalow |
| ConstructionStyleAttachment | Detached |
| CoolingType | Central Air Conditioning |
| ExteriorFinish | Aluminum Siding |
| FireplacePresent | Yes |
| FireplaceTotal | 2 |
| FlooringType | Carpeted |
| FoundationType | Wood/piers |
| HeatingFuel | Natural Gas |
| HeatingType | Forced Air |
| StoriesTotal | 1 |
| SizeInterior | 1100 - 1500 Sqft |
| Type | House |
| UtilityWater | Community Water System |
Parking
| No Garage |
Land
| Acreage | No |
| LandAmenities | Beach, Park |
| Sewer | Sanitary Sewer |
| SurfaceWater | Lake/pond |
| ZoningDescription | Residential |
Rooms
| Level | Type | Length | Width | Dimensions |
|---|---|---|---|---|
| Main Level | Living Room | 6.4 m | 3.53 m | 6.4 m x 3.53 m |
| Main Level | Dining Room | 4.81 m | 3.53 m | 4.81 m x 3.53 m |
| Main Level | Kitchen | 3.1 m | 3.53 m | 3.1 m x 3.53 m |
| Main Level | Bedroom | 3.53 m | 3.1 m | 3.53 m x 3.1 m |
| Main Level | Primary Bedroom | 4.26 m | 3.62 m | 4.26 m x 3.62 m |
| Main Level | Family Room | 3.53 m | 3.5 m | 3.53 m x 3.5 m |
| Main Level | Sunroom | 4.8 m | 3.5 m | 4.8 m x 3.5 m |
Utilities
| Cable | Available |
| Sewer | Installed |
https://www.realtor.ca/real-estate/28355408/18-riverview-circle-innisfil-rural-innisfil
Interested?
Contact us for more information
241 Minet's Point Road, 100153
Barrie, Ontario L4N 4C4

