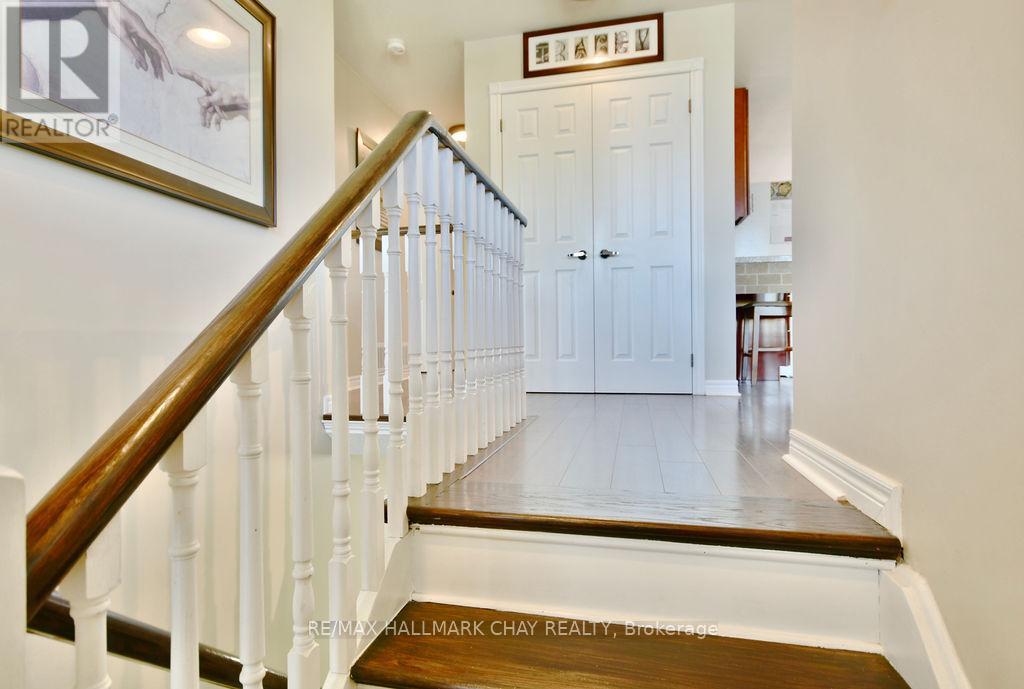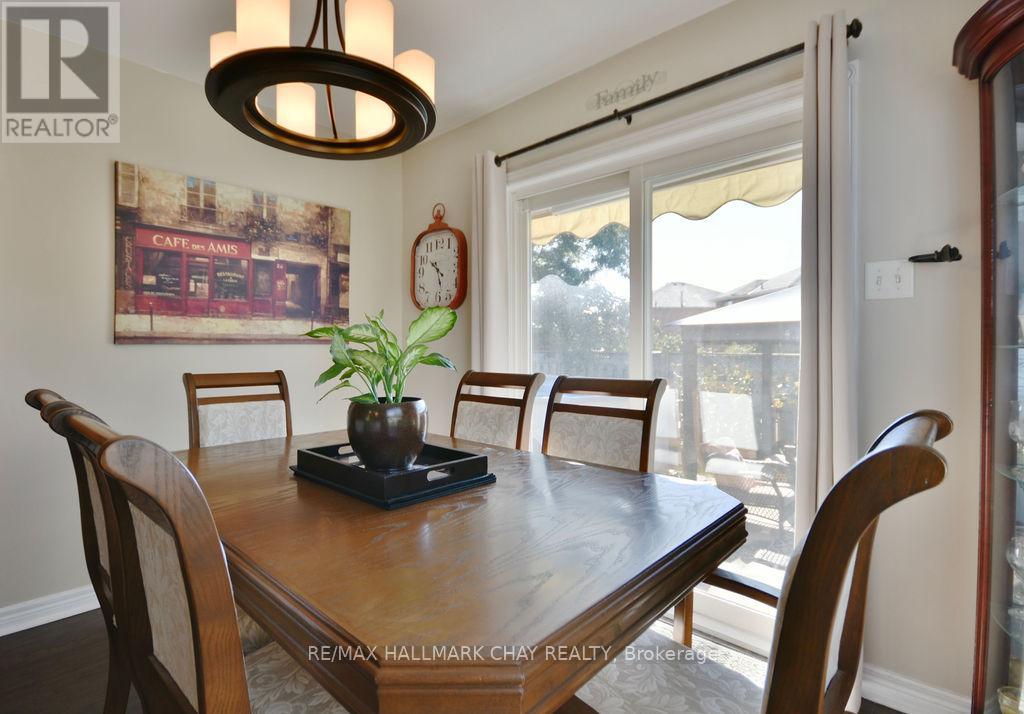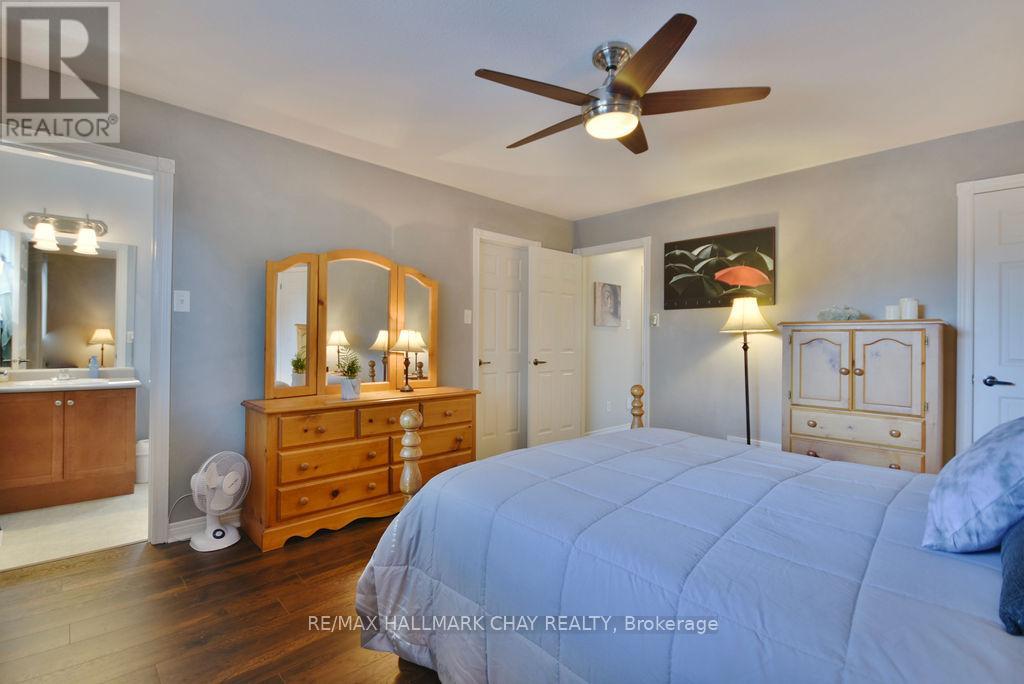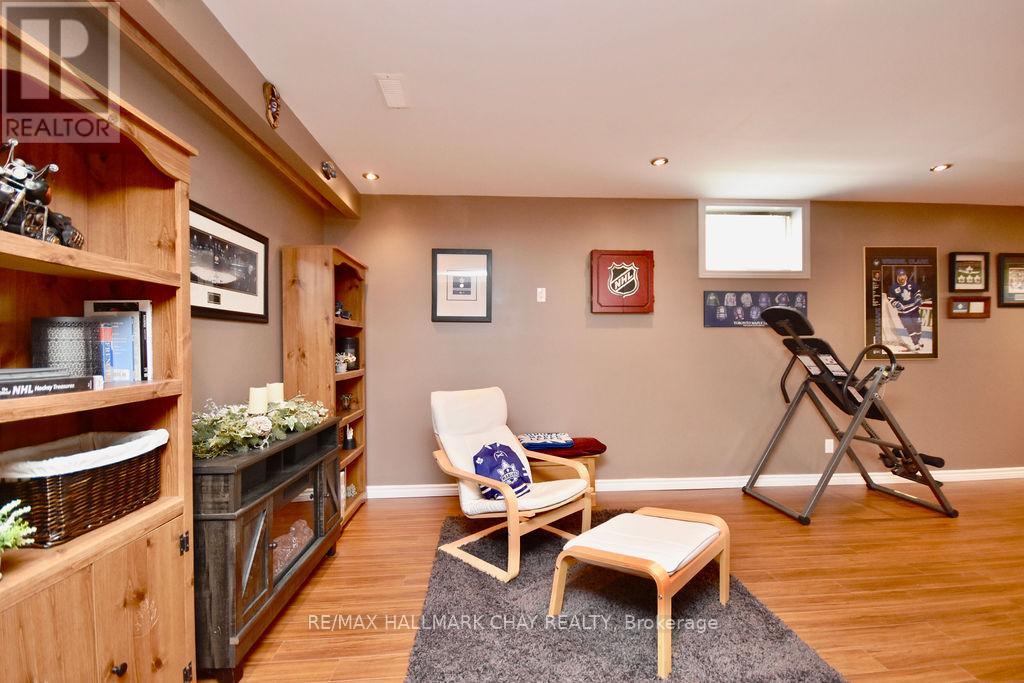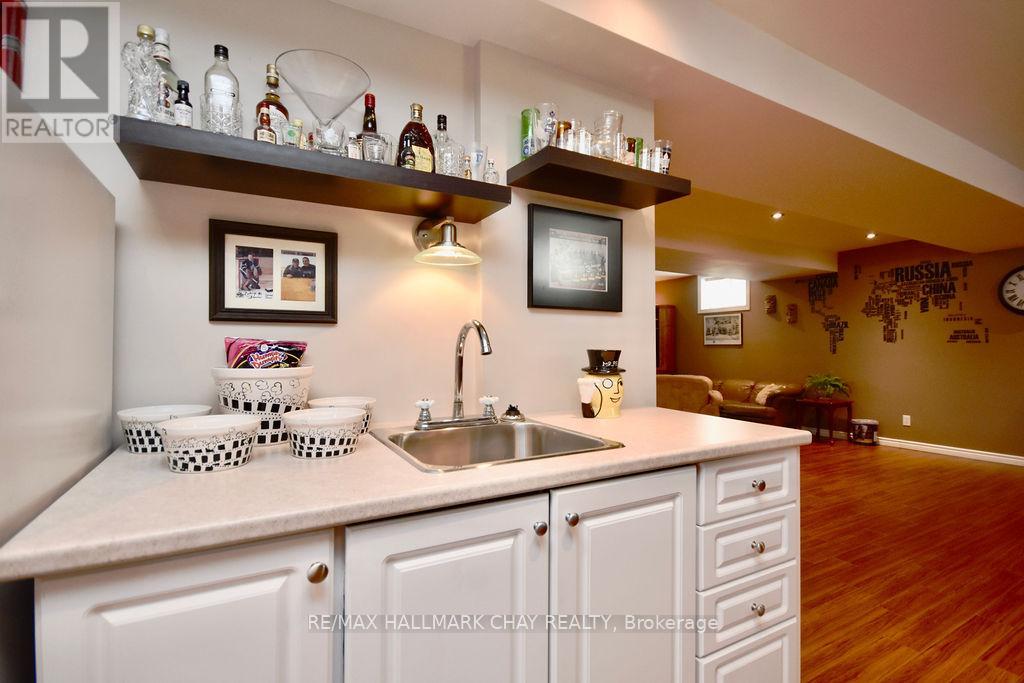181 Sproule Drive Barrie (Edgehill Drive), Ontario L4N 0P8
$859,900
STEP IN TO TRADITIONAL COMFORT IN THIS CLASSIC ALL BRICK RAISED BUNGALOW. This welcoming Home offers lovely Curb Appeal, the Care and Maintenance is evident as you walk through the front door. Features include, Quality laminate Flooring throughout, Main Floor provides Three generous Bedrooms with 2 Full Baths, Newer Kitchen with great storage and Granite Counters, Patio Walk-Out to private yard with Above Ground Saltwater Pool, Gazebo and landscaped yard....a true Oasis! Fully Finished Lower Level features, additional Bright, Spacious, Bedroom, Full Bath and Huge Rec Room with Wet Bar, perfect for Entertaining. Situated in a quiet West Barrie neighbourhood with close proximity to Borden, Alliston and Hwy 400. Shows 10+, super Clean. Flexible closing available. Put this one on your list to view as your #ForeverHome. (id:48303)
Property Details
| MLS® Number | S9345415 |
| Property Type | Single Family |
| Community Name | Edgehill Drive |
| Amenities Near By | Public Transit, Schools, Park |
| Equipment Type | Water Heater - Gas |
| Features | Level Lot, Irregular Lot Size, Flat Site, Dry, Sump Pump |
| Parking Space Total | 4 |
| Pool Type | Above Ground Pool |
| Rental Equipment Type | Water Heater - Gas |
| Structure | Shed |
Building
| Bathroom Total | 3 |
| Bedrooms Above Ground | 3 |
| Bedrooms Below Ground | 1 |
| Bedrooms Total | 4 |
| Amenities | Canopy |
| Appliances | Garage Door Opener Remote(s), Central Vacuum, Water Purifier, Water Softener, Dishwasher, Dryer, Garage Door Opener, Microwave, Oven, Range, Stove, Washer, Window Coverings |
| Architectural Style | Raised Bungalow |
| Basement Development | Finished |
| Basement Type | N/a (finished) |
| Construction Style Attachment | Detached |
| Cooling Type | Central Air Conditioning |
| Exterior Finish | Brick |
| Flooring Type | Laminate, Carpeted |
| Foundation Type | Concrete |
| Heating Fuel | Natural Gas |
| Heating Type | Forced Air |
| Stories Total | 1 |
| Type | House |
| Utility Water | Municipal Water |
Parking
| Attached Garage |
Land
| Acreage | No |
| Fence Type | Fenced Yard |
| Land Amenities | Public Transit, Schools, Park |
| Landscape Features | Landscaped, Lawn Sprinkler |
| Sewer | Sanitary Sewer |
| Size Depth | 109 Ft ,10 In |
| Size Frontage | 51 Ft ,10 In |
| Size Irregular | 51.9 X 109.91 Ft |
| Size Total Text | 51.9 X 109.91 Ft|under 1/2 Acre |
| Zoning Description | Res |
Rooms
| Level | Type | Length | Width | Dimensions |
|---|---|---|---|---|
| Basement | Laundry Room | Measurements not available | ||
| Basement | Recreational, Games Room | 8.84 m | 5.26 m | 8.84 m x 5.26 m |
| Basement | Bedroom 4 | 4.75 m | 3.28 m | 4.75 m x 3.28 m |
| Basement | Bathroom | Measurements not available | ||
| Main Level | Living Room | 5.74 m | 3.28 m | 5.74 m x 3.28 m |
| Main Level | Kitchen | 7.14 m | 3.25 m | 7.14 m x 3.25 m |
| Main Level | Primary Bedroom | 4.42 m | 3.91 m | 4.42 m x 3.91 m |
| Main Level | Bedroom 2 | 3.63 m | 2.74 m | 3.63 m x 2.74 m |
| Main Level | Bedroom 3 | 2.97 m | 2.84 m | 2.97 m x 2.84 m |
| Main Level | Bathroom | Measurements not available | ||
| Main Level | Bathroom | Measurements not available |
Utilities
| Cable | Available |
| Sewer | Installed |
https://www.realtor.ca/real-estate/27404414/181-sproule-drive-barrie-edgehill-drive-edgehill-drive
Interested?
Contact us for more information

218 Bayfield St, 100078 & 100431
Barrie, Ontario L4M 3B6
(705) 722-7100
(705) 722-5246
www.remaxchay.com/




