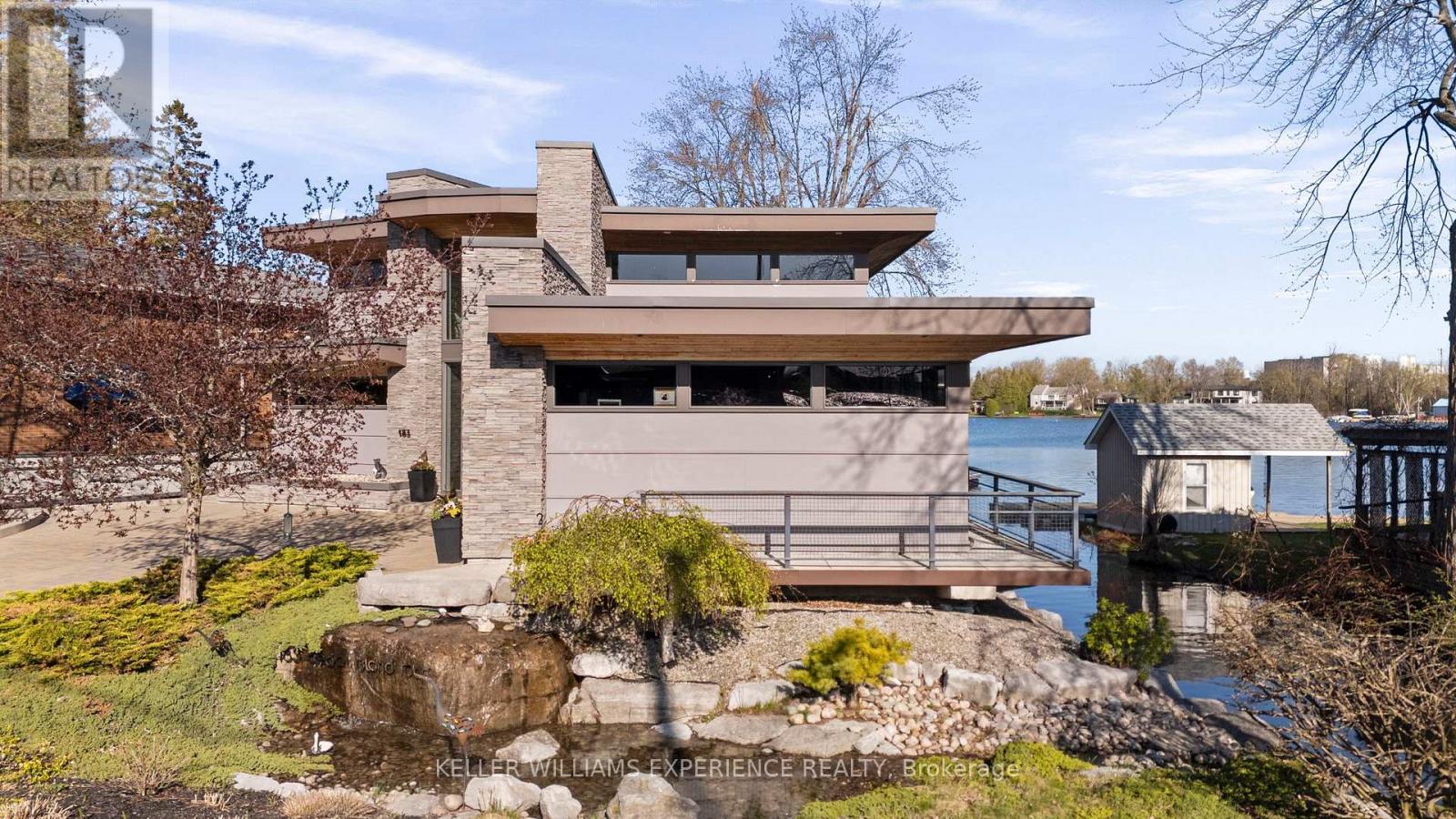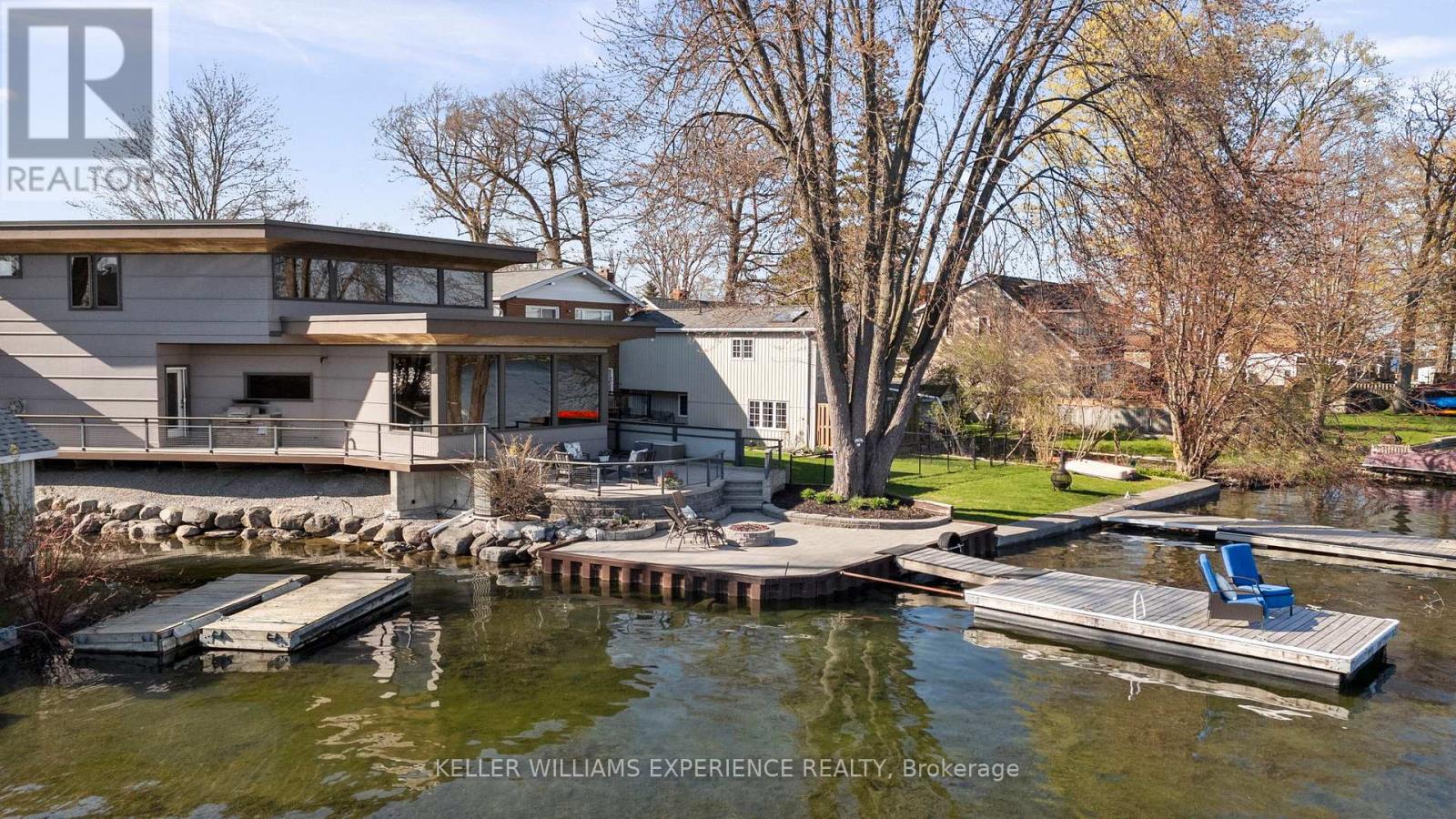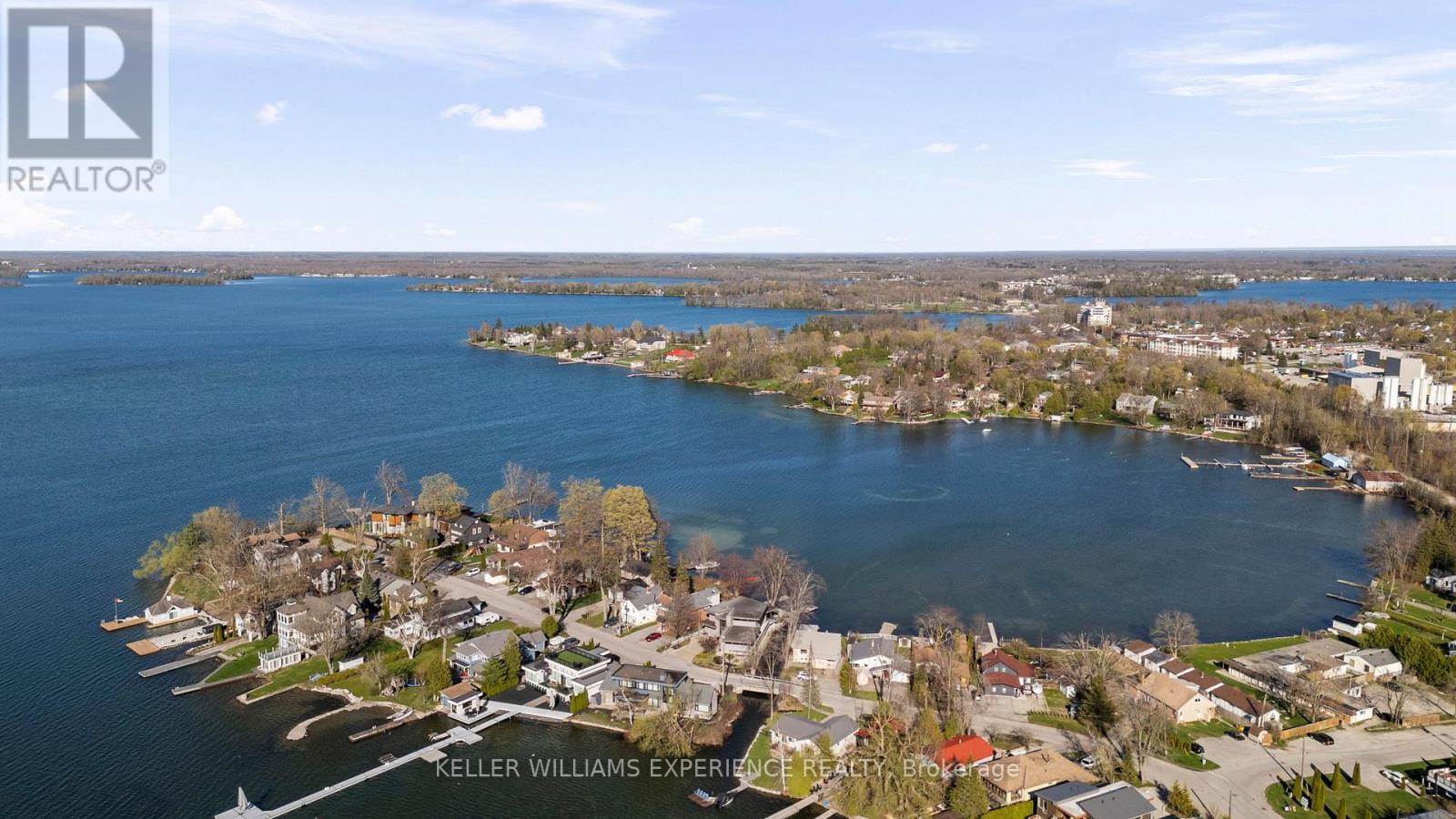183 Cedar Island Road Orillia, Ontario L3V 1T2
$2,490,000
Location, Location, Location!A rare opportunity to own a show stopping waterfront home on prestigious Cedar Island in the heart of Orillia. This custom-designed, newly renovated, move-in ready gem is nestled on the tranquil shores of Lake Couchiching, with 168 feet of prime water frontage and a scenic canal running along the side offering breathtaking, uninterrupted views of the lake and the Orillia Sailing Club. Whether you're an avid boater or simply crave lakeside serenity, this one-of-a-kind property delivers it all.Step inside to discover a thoughtfully curated interior where luxury and functionality blend seamlessly. The modern, open-concept main level features a chef-inspired kitchen with high-end appliances, stone countertops, and sleek cabinetry, opening into spacious dining and living areas with expansive windows that flood the home with natural light and stunning lake views from every angle.The main-level primary suite is a private retreat, complete with a generous walk-in closet and a spa-like ensuite bathroom with a luxurious steam shower designed for ultimate relaxation. Upstairs, three additional bedrooms provide flexibility for growing families, guests, or a home office. The fourth bedroom is currently configured as a large recreation room, perfect for movie nights, games, or creative space.Outside, enjoy morning coffee or sunset cocktails on the expansive canal-side terrace, entertain lakeside, or step onto your private dock for a day on the water. The insulated, heated two-car garage and interlock driveway add both curb appeal and everyday practicality.All of this, just a short stroll from historic downtown Orillia offering charming shops, vibrant restaurants, cultural attractions, and a warm community vibe. Whether you're watching the sailboats drift by from Pumpkin Bay or heading into town for dinner, this is lakeside living at its finest. Dont miss this opportunity to own a truly exceptional waterfront home where luxury meets lifestyle. (id:48303)
Property Details
| MLS® Number | S12141454 |
| Property Type | Single Family |
| Community Name | Orillia |
| Easement | Unknown |
| ParkingSpaceTotal | 5 |
| Structure | Dock |
| ViewType | Lake View, View Of Water, Direct Water View |
| WaterFrontType | Waterfront |
Building
| BathroomTotal | 3 |
| BedroomsAboveGround | 4 |
| BedroomsTotal | 4 |
| Age | 6 To 15 Years |
| Appliances | Oven - Built-in, Range, Cooktop, Dishwasher, Dryer, Stove, Washer, Window Coverings, Refrigerator |
| BasementDevelopment | Unfinished |
| BasementType | Crawl Space (unfinished) |
| ConstructionStyleAttachment | Detached |
| CoolingType | Central Air Conditioning |
| ExteriorFinish | Hardboard |
| FlooringType | Hardwood |
| FoundationType | Poured Concrete |
| HalfBathTotal | 1 |
| HeatingFuel | Natural Gas |
| HeatingType | Forced Air |
| StoriesTotal | 2 |
| SizeInterior | 3000 - 3500 Sqft |
| Type | House |
| UtilityWater | Municipal Water |
Parking
| Attached Garage | |
| Garage |
Land
| AccessType | Year-round Access, Private Docking |
| Acreage | No |
| LandscapeFeatures | Landscaped |
| Sewer | Sanitary Sewer |
| SizeDepth | 54 Ft |
| SizeFrontage | 168 Ft ,3 In |
| SizeIrregular | 168.3 X 54 Ft |
| SizeTotalText | 168.3 X 54 Ft|under 1/2 Acre |
| ZoningDescription | R2 |
Rooms
| Level | Type | Length | Width | Dimensions |
|---|---|---|---|---|
| Second Level | Loft | 8.36 m | 5.16 m | 8.36 m x 5.16 m |
| Second Level | Bedroom | 8.61 m | 5.46 m | 8.61 m x 5.46 m |
| Second Level | Bedroom 2 | 4.27 m | 4.17 m | 4.27 m x 4.17 m |
| Second Level | Bedroom 3 | 3.86 m | 4.01 m | 3.86 m x 4.01 m |
| Second Level | Bathroom | 2.57 m | 3.38 m | 2.57 m x 3.38 m |
| Main Level | Kitchen | 7.01 m | 4.34 m | 7.01 m x 4.34 m |
| Main Level | Dining Room | 4.29 m | 3.35 m | 4.29 m x 3.35 m |
| Main Level | Living Room | 5.38 m | 5.79 m | 5.38 m x 5.79 m |
| Main Level | Bathroom | 1.52 m | 1.83 m | 1.52 m x 1.83 m |
| Main Level | Bathroom | 4.37 m | 2.69 m | 4.37 m x 2.69 m |
| Main Level | Primary Bedroom | 6.76 m | 3.66 m | 6.76 m x 3.66 m |
Utilities
| Cable | Available |
| Electricity | Installed |
| Sewer | Installed |
https://www.realtor.ca/real-estate/28297347/183-cedar-island-road-orillia-orillia
Interested?
Contact us for more information
516 Bryne Drive, Unit I, 105898
Barrie, Ontario L4N 9P6
255 King Street, Unit B
Midland, Ontario L4R 3M8



















































