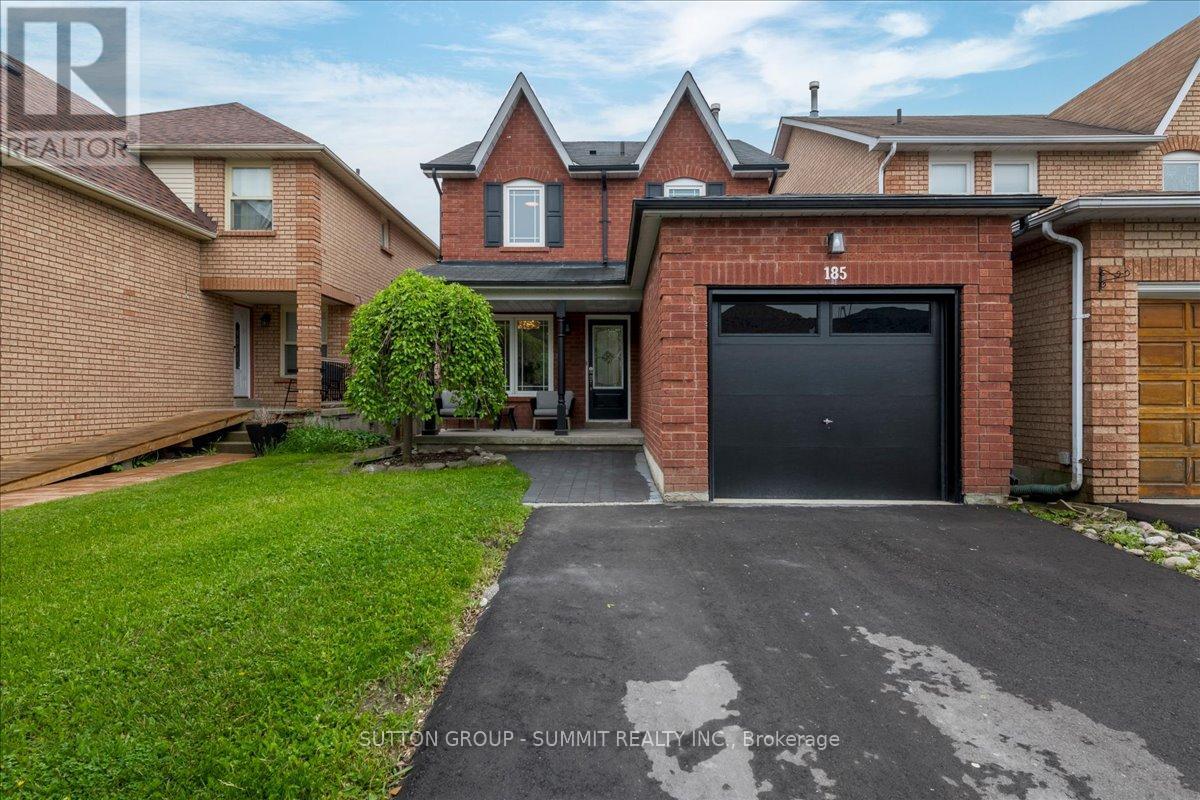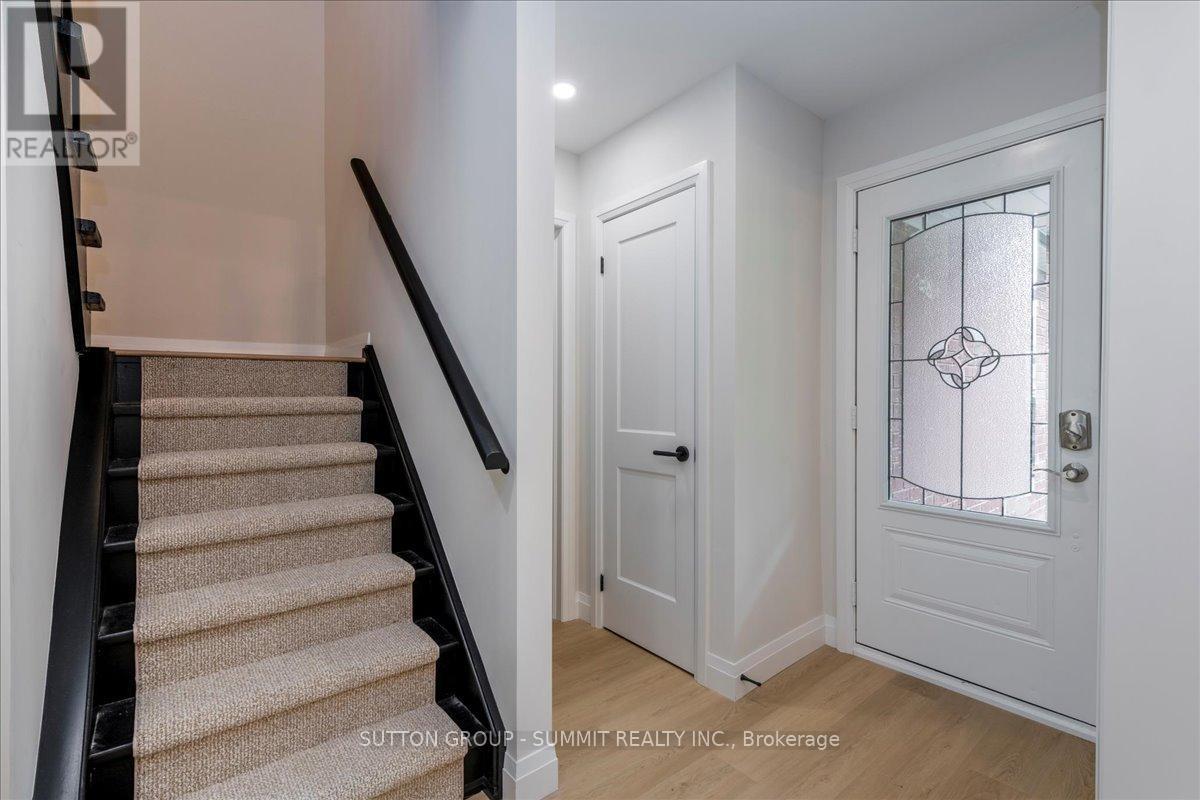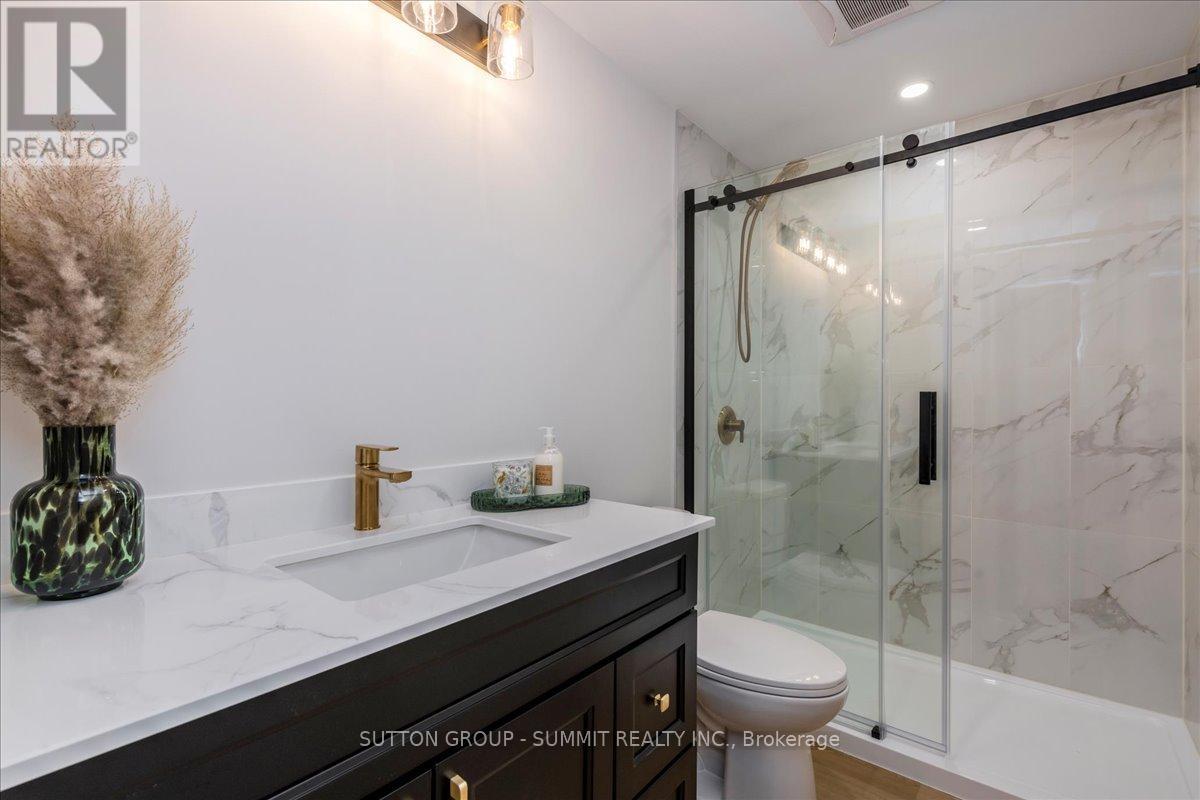185 Heydon Avenue New Tecumseth, Ontario L9R 1P2
$779,900
This is not your average renovation. 185 Heydon Avenue has been completely rebuilt from the studs up, offering a fresh, modern space with thoughtful design and quality craftsmanship throughout.Step inside and experience the light-filled main floor where clean lines, neutral tones, and wide plank flooring set the tone. The brand new kitchen is the heart of the home, featuring sleek cabinetry, quartz countertops, stylish pendant lighting, and a large breakfast bar overlooking the living areaperfect for hosting or everyday living. Just off the kitchen, a separate dining room provides an elegant space for formal meals.Upstairs, youll find three spacious bedrooms, including a bright and airy primary with its own private ensuiteoffering the comfort and privacy you deserve. The fully finished basement adds even more functional space with a cozy rec room and a dedicated laundry room.From the inviting curb appeal to the seamless interior flow, this home has been redesigned with todays buyer in mind. Tucked away on a quiet, family-friendly street close to parks, schools, and local amenities, 185 Heydon Avenue is completely turnkey and ready for its next chapter. ** This is a linked property.** (id:48303)
Property Details
| MLS® Number | N12204606 |
| Property Type | Single Family |
| Community Name | Alliston |
| AmenitiesNearBy | Hospital, Park, Schools |
| CommunityFeatures | School Bus |
| EquipmentType | Water Heater |
| Features | Carpet Free |
| ParkingSpaceTotal | 3 |
| RentalEquipmentType | Water Heater |
Building
| BathroomTotal | 3 |
| BedroomsAboveGround | 3 |
| BedroomsTotal | 3 |
| Age | 16 To 30 Years |
| Appliances | Hood Fan, Stove, Washer, Refrigerator |
| BasementDevelopment | Finished |
| BasementType | N/a (finished) |
| ConstructionStyleAttachment | Detached |
| CoolingType | Central Air Conditioning |
| ExteriorFinish | Brick |
| FlooringType | Laminate, Vinyl |
| FoundationType | Poured Concrete |
| HalfBathTotal | 1 |
| HeatingFuel | Natural Gas |
| HeatingType | Forced Air |
| StoriesTotal | 2 |
| SizeInterior | 1100 - 1500 Sqft |
| Type | House |
| UtilityWater | Municipal Water |
Parking
| Attached Garage | |
| Garage |
Land
| Acreage | No |
| FenceType | Fenced Yard |
| LandAmenities | Hospital, Park, Schools |
| Sewer | Sanitary Sewer |
| SizeDepth | 111 Ft ,7 In |
| SizeFrontage | 29 Ft ,6 In |
| SizeIrregular | 29.5 X 111.6 Ft |
| SizeTotalText | 29.5 X 111.6 Ft |
Rooms
| Level | Type | Length | Width | Dimensions |
|---|---|---|---|---|
| Lower Level | Laundry Room | 1.21 m | 2.74 m | 1.21 m x 2.74 m |
| Lower Level | Recreational, Games Room | 4.26 m | 3.07 m | 4.26 m x 3.07 m |
| Main Level | Dining Room | 3.04 m | 2.4 m | 3.04 m x 2.4 m |
| Main Level | Kitchen | 5.2 m | 2.32 m | 5.2 m x 2.32 m |
| Main Level | Family Room | 4.9 m | 3.35 m | 4.9 m x 3.35 m |
| Upper Level | Primary Bedroom | 4 m | 3.15 m | 4 m x 3.15 m |
| Upper Level | Bedroom 2 | 3.2 m | 2.7 m | 3.2 m x 2.7 m |
| Upper Level | Bedroom 3 | 3.2 m | 2.65 m | 3.2 m x 2.65 m |
Utilities
| Cable | Installed |
| Electricity | Installed |
| Sewer | Installed |
https://www.realtor.ca/real-estate/28434401/185-heydon-avenue-new-tecumseth-alliston-alliston
Interested?
Contact us for more information
33 Pearl Street #100
Mississauga, Ontario L5M 1X1



























