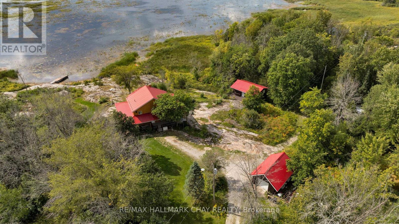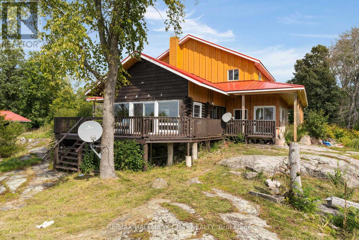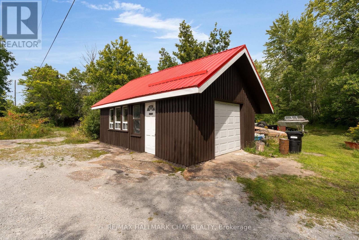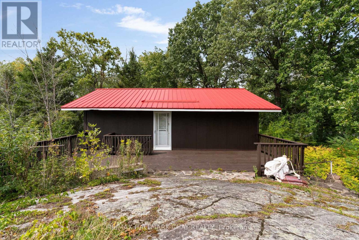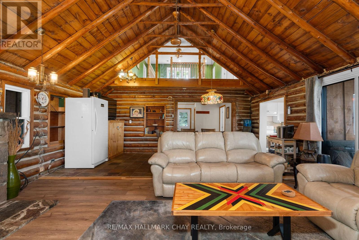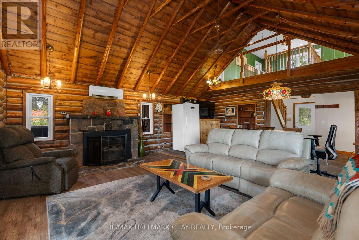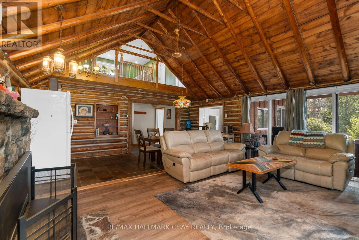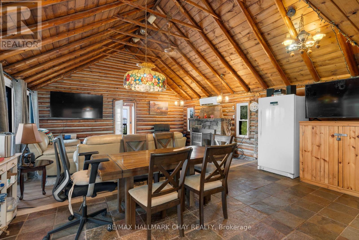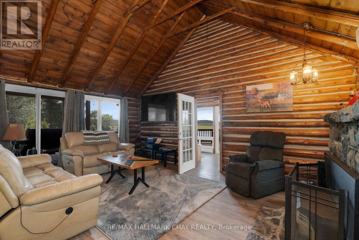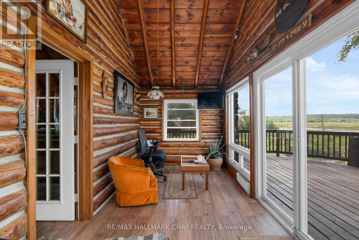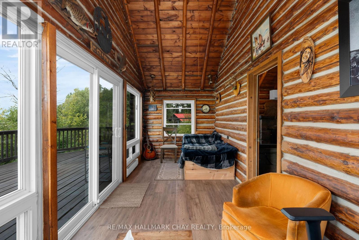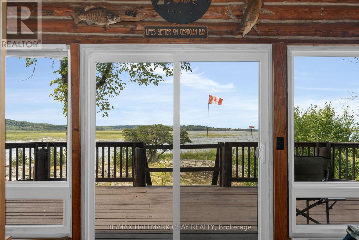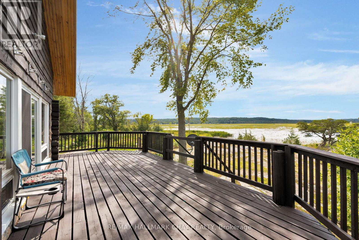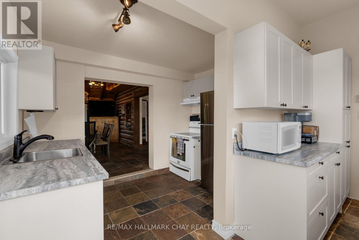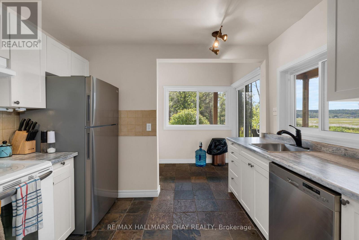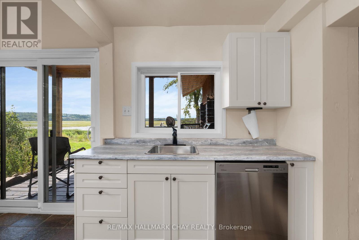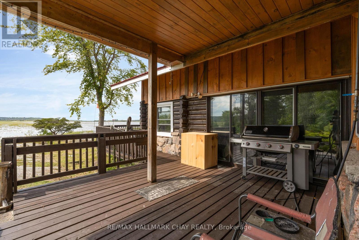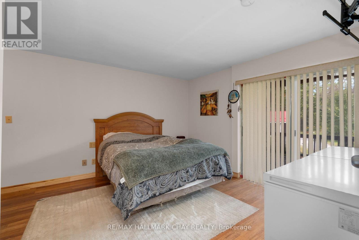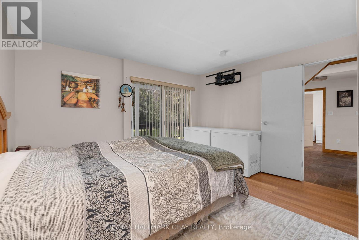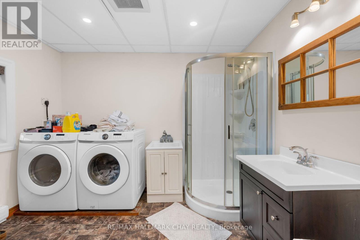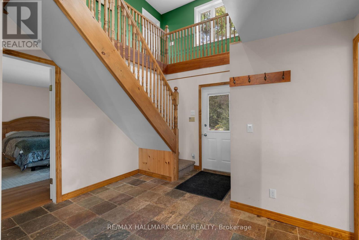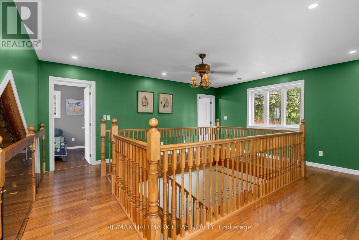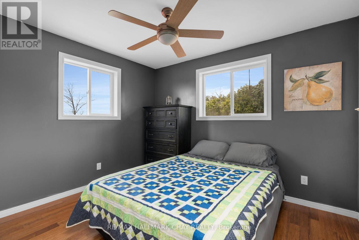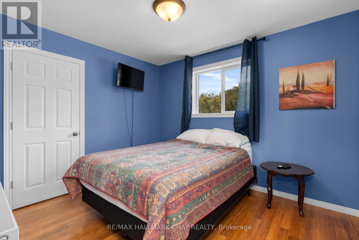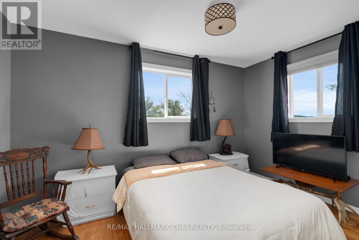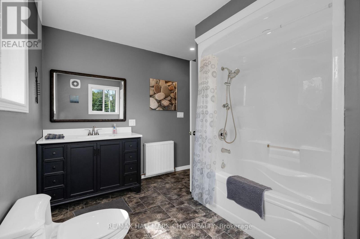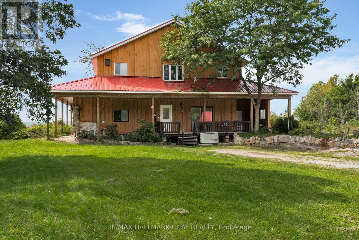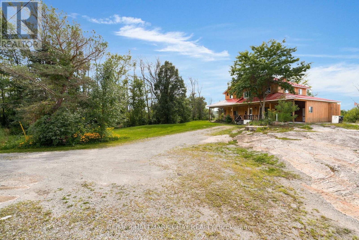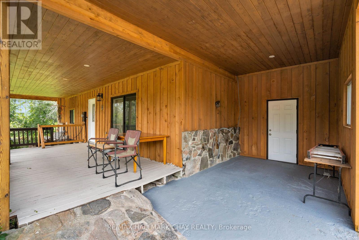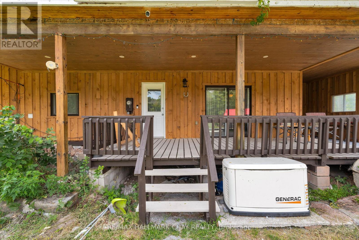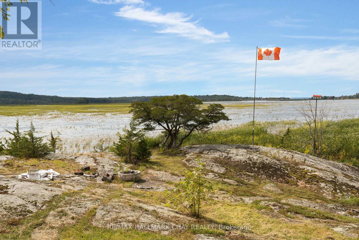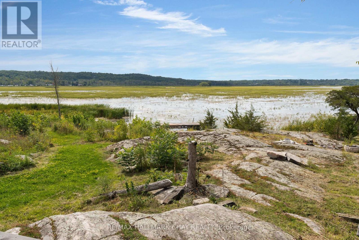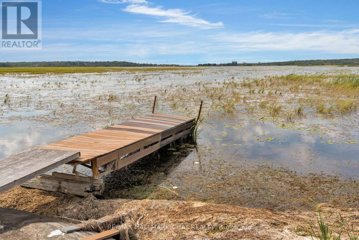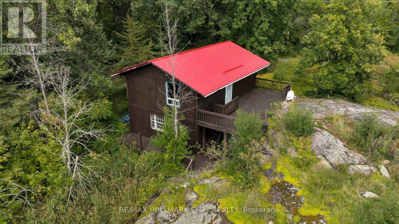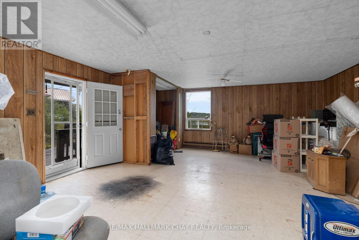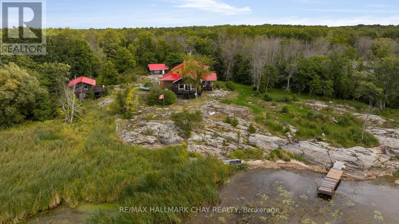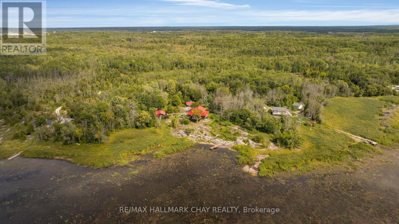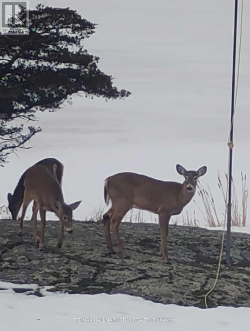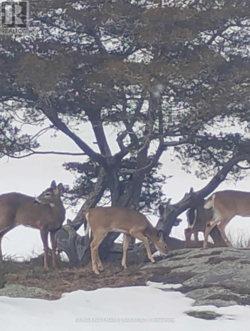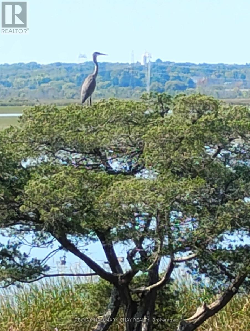1866 Tay Bay Road Severn, Ontario L0K 1E0
$1,275,000
Nature enthusiasts paradise! This stunning year round log home is situated on over 8 acres of land with approximately 500FT of waterfront and a spectacular view across Matchedash Bay. Offering privacy, this property also fronts onto 300 acres of Crown Land. The primary bedroom is located on the main floor and offers a walk in closet and a walkout to a covered front deck area. The kitchen comes with appliances and a walkout to side deck area. Open concept great room and dining area. Back sunroom with waterfront view. 3 additional bedrooms on upper level, great space for guests or large family. The boathouse also offers extra finished living sleeping accommodations with bathroom and kitchenette, lower level is storage. Detached oversized single garage. Full backup generator, Uv, tankless hotwater. Fishing, hunting, hiking, boating out your door. (id:48303)
Property Details
| MLS® Number | S12383468 |
| Property Type | Single Family |
| Community Name | Rural Severn |
| Community Features | Fishing |
| Easement | Unknown |
| Equipment Type | Propane Tank |
| Features | Irregular Lot Size, Guest Suite |
| Parking Space Total | 11 |
| Rental Equipment Type | Propane Tank |
| Structure | Deck, Boathouse, Dock |
| View Type | View Of Water, Direct Water View |
| Water Front Type | Waterfront |
Building
| Bathroom Total | 2 |
| Bedrooms Above Ground | 4 |
| Bedrooms Total | 4 |
| Appliances | Water Heater - Tankless, Water Purifier, Water Softener, Stove, Washer, Refrigerator |
| Basement Type | Crawl Space |
| Construction Style Attachment | Detached |
| Cooling Type | None |
| Exterior Finish | Wood, Log |
| Fireplace Present | Yes |
| Fireplace Total | 1 |
| Flooring Type | Tile |
| Foundation Type | Block, Stone |
| Heating Fuel | Propane |
| Heating Type | Radiant Heat |
| Stories Total | 2 |
| Size Interior | 2,000 - 2,500 Ft2 |
| Type | House |
| Utility Power | Generator |
| Utility Water | Drilled Well |
Parking
| Detached Garage | |
| Garage |
Land
| Access Type | Private Road, Private Docking |
| Acreage | Yes |
| Sewer | Septic System |
| Size Depth | 550 Ft |
| Size Frontage | 465 Ft ,4 In |
| Size Irregular | 465.4 X 550 Ft |
| Size Total Text | 465.4 X 550 Ft|5 - 9.99 Acres |
| Zoning Description | Rs Ru |
Rooms
| Level | Type | Length | Width | Dimensions |
|---|---|---|---|---|
| Main Level | Great Room | 3.937 m | 5.7658 m | 3.937 m x 5.7658 m |
| Main Level | Sunroom | 2.286 m | 5.8166 m | 2.286 m x 5.8166 m |
| Main Level | Dining Room | 2.9464 m | 5.7658 m | 2.9464 m x 5.7658 m |
| Main Level | Kitchen | 3.683 m | 3.1242 m | 3.683 m x 3.1242 m |
| Main Level | Primary Bedroom | 3.81 m | 3.2512 m | 3.81 m x 3.2512 m |
| Main Level | Bathroom | Measurements not available | ||
| Upper Level | Bedroom 2 | 3.429 m | 2.8194 m | 3.429 m x 2.8194 m |
| Upper Level | Bedroom 3 | 2.794 m | 3.429 m | 2.794 m x 3.429 m |
| Upper Level | Bathroom | Measurements not available | ||
| Upper Level | Bedroom 4 | 2.6162 m | 3.9878 m | 2.6162 m x 3.9878 m |
Utilities
| Electricity | Installed |
https://www.realtor.ca/real-estate/28819321/1866-tay-bay-road-severn-rural-severn
Contact Us
Contact us for more information
218 Bayfield St, 100078 & 100431
Barrie, Ontario L4M 3B6
(705) 722-7100
(705) 722-5246
www.remaxchay.com/
218 Bayfield St, 100078 & 100431
Barrie, Ontario L4M 3B6
(705) 722-7100
(705) 722-5246
www.remaxchay.com/

