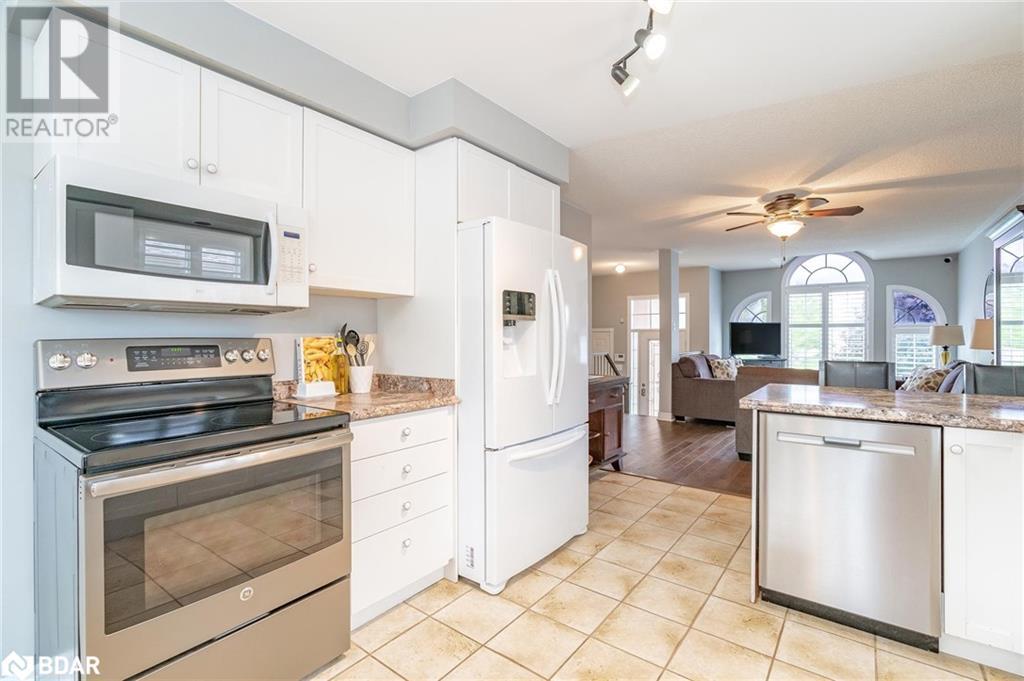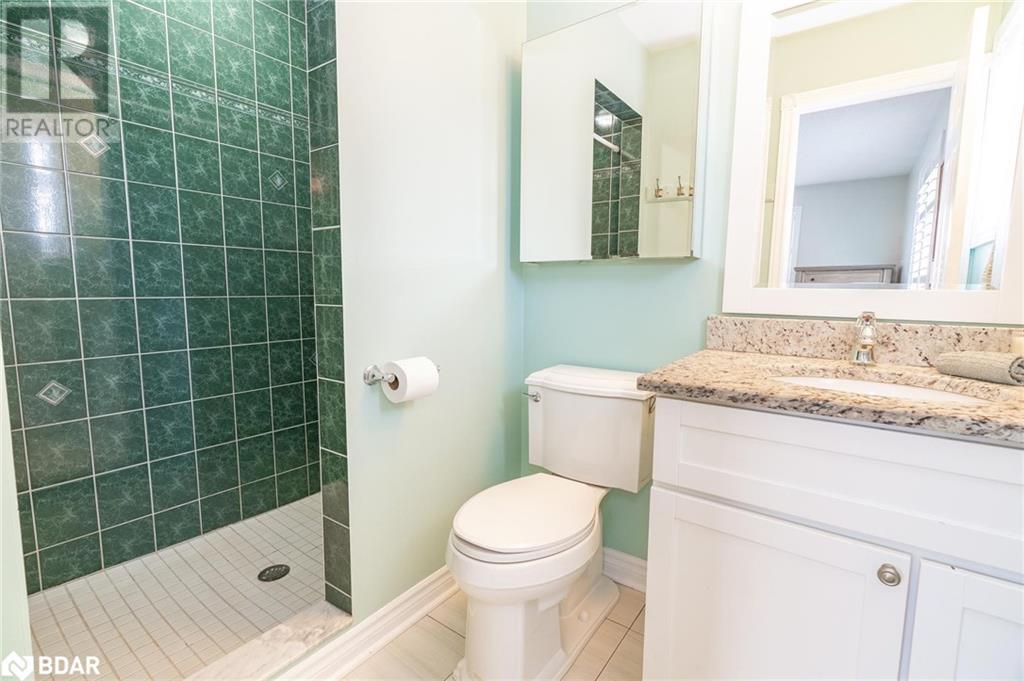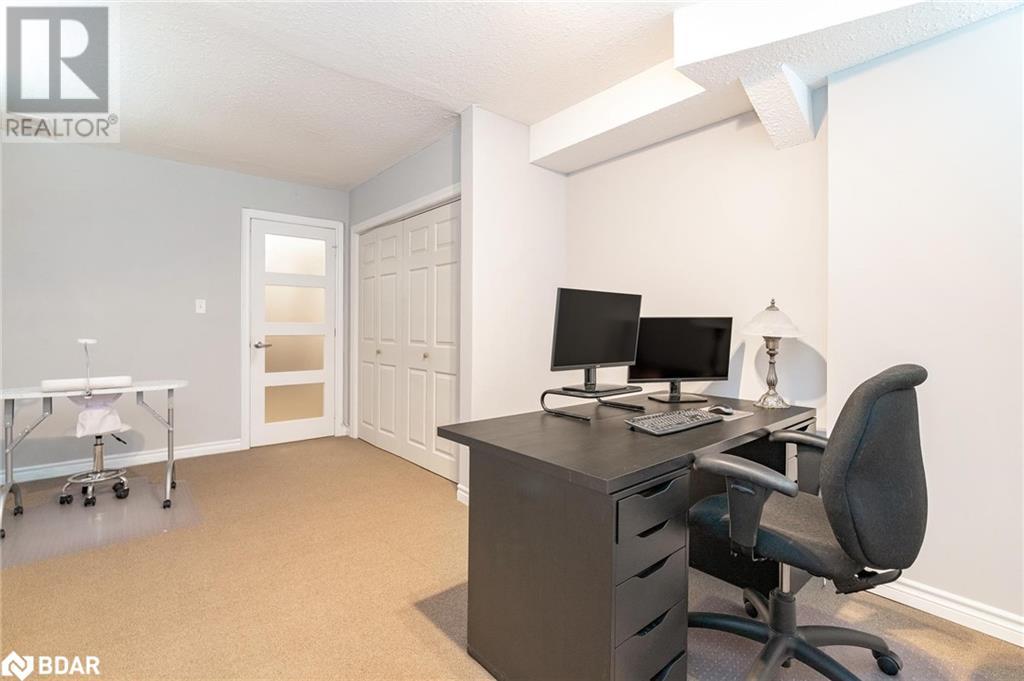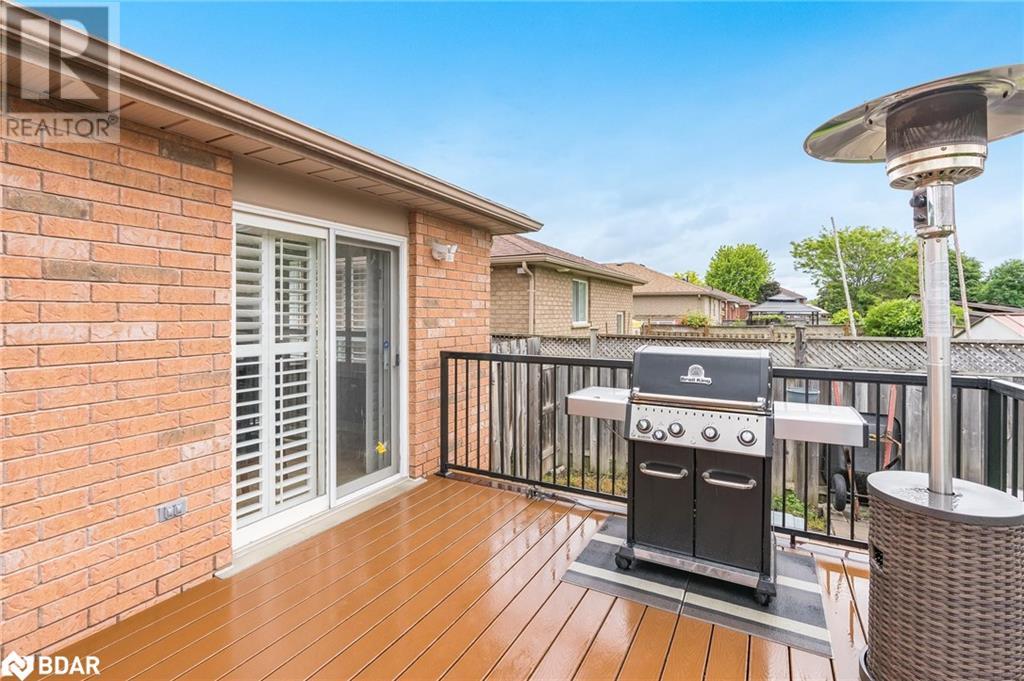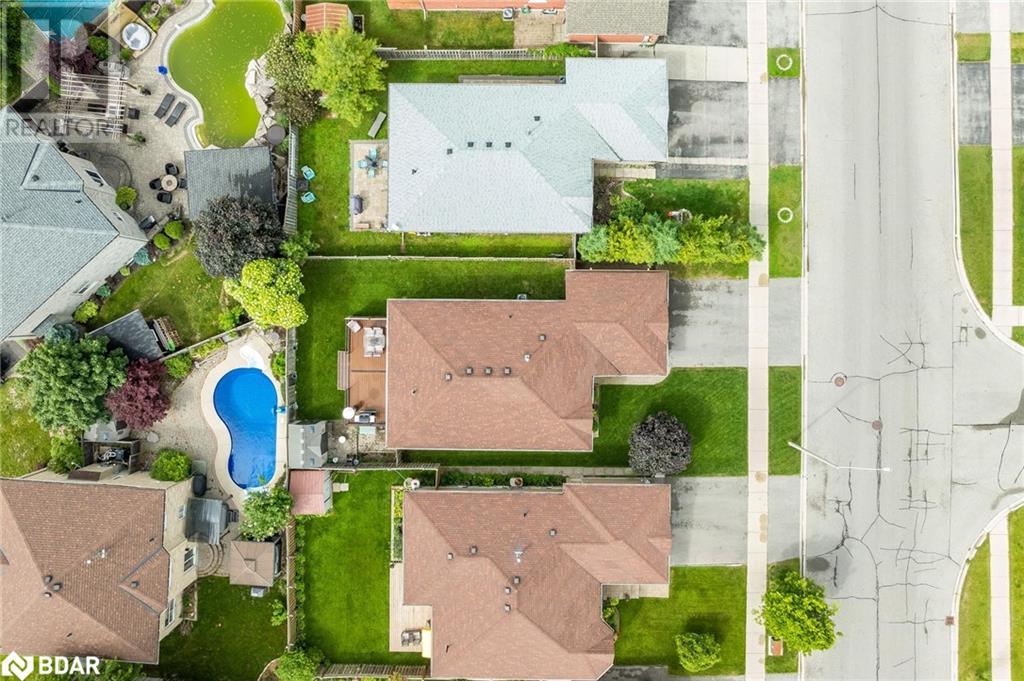187 Sproule Drive Barrie, Ontario L4N 0P8
$845,000
Top 5 Reasons You Will Love This Home: 1) Exceptionally updated and beautifully maintained three-bedroom bungalow nestled in a highly sought-after, family-friendly neighbourhood, offering an ideal blend of comfort, style, and community 2) The open-concept main level boasts a conveniently located laundry nook, an inviting living room that seamlessly flows into a bright and spacious eat-in kitchen, which is highlighted by a glass sliding glass door walkout that leads to a sizeable back deck, creating the perfect setting for entertaining and enjoying outdoor gatherings 3) The fully finished basement offers a cozy family room complete with a gas fireplace, a full bathroom, and a separate bedroom adorned with an array of windows, ensuring plenty of natural light and a welcoming atmosphere 4) This home has been extensively updated and cared for, featuring new engineered hardwood flooring (2018), a new back deck (2022), a new driveway (2021), an updated air conditioner (2023), and many other enhancement 5) Situated in a safe and tranquil neighbourhood, this home offers peace of mind while still having quick access to all major amenities and Highway 400. 2,317 fin.sq.ft.Age 22. Visit our website for more detailed information. (id:48303)
Property Details
| MLS® Number | 40646416 |
| Property Type | Single Family |
| Amenities Near By | Park |
| Equipment Type | Water Heater |
| Features | Paved Driveway, Sump Pump |
| Parking Space Total | 5 |
| Rental Equipment Type | Water Heater |
| Structure | Shed |
Building
| Bathroom Total | 3 |
| Bedrooms Above Ground | 2 |
| Bedrooms Below Ground | 1 |
| Bedrooms Total | 3 |
| Appliances | Central Vacuum, Dishwasher, Dryer, Garburator, Refrigerator, Stove, Washer, Microwave Built-in |
| Architectural Style | Raised Bungalow |
| Basement Development | Finished |
| Basement Type | Full (finished) |
| Constructed Date | 2002 |
| Construction Style Attachment | Detached |
| Cooling Type | Central Air Conditioning |
| Exterior Finish | Brick |
| Fire Protection | Alarm System, Security System |
| Fireplace Present | Yes |
| Fireplace Total | 1 |
| Foundation Type | Poured Concrete |
| Heating Fuel | Natural Gas |
| Heating Type | Forced Air |
| Stories Total | 1 |
| Size Interior | 2317 Sqft |
| Type | House |
| Utility Water | Municipal Water |
Parking
| Attached Garage |
Land
| Access Type | Highway Nearby |
| Acreage | No |
| Fence Type | Fence |
| Land Amenities | Park |
| Sewer | Municipal Sewage System |
| Size Depth | 110 Ft |
| Size Frontage | 49 Ft |
| Size Total Text | Under 1/2 Acre |
| Zoning Description | R2 |
Rooms
| Level | Type | Length | Width | Dimensions |
|---|---|---|---|---|
| Basement | 3pc Bathroom | Measurements not available | ||
| Basement | Bedroom | 16'9'' x 10'8'' | ||
| Basement | Family Room | 28'10'' x 24'4'' | ||
| Main Level | Laundry Room | 4'8'' x 3'0'' | ||
| Main Level | 4pc Bathroom | Measurements not available | ||
| Main Level | Bedroom | 13'1'' x 11'4'' | ||
| Main Level | Full Bathroom | Measurements not available | ||
| Main Level | Primary Bedroom | 18'8'' x 12'11'' | ||
| Main Level | Living Room | 18'8'' x 11'2'' | ||
| Main Level | Kitchen | 23'6'' x 10'9'' |
https://www.realtor.ca/real-estate/27407193/187-sproule-drive-barrie
Interested?
Contact us for more information

443 Bayview Drive
Barrie, Ontario L4N 8Y2
(705) 797-8485
(705) 797-8486
www.faristeam.ca

443 Bayview Drive
Barrie, Ontario L4N 8Y2
(705) 797-8485
(705) 797-8486
www.faristeam.ca





