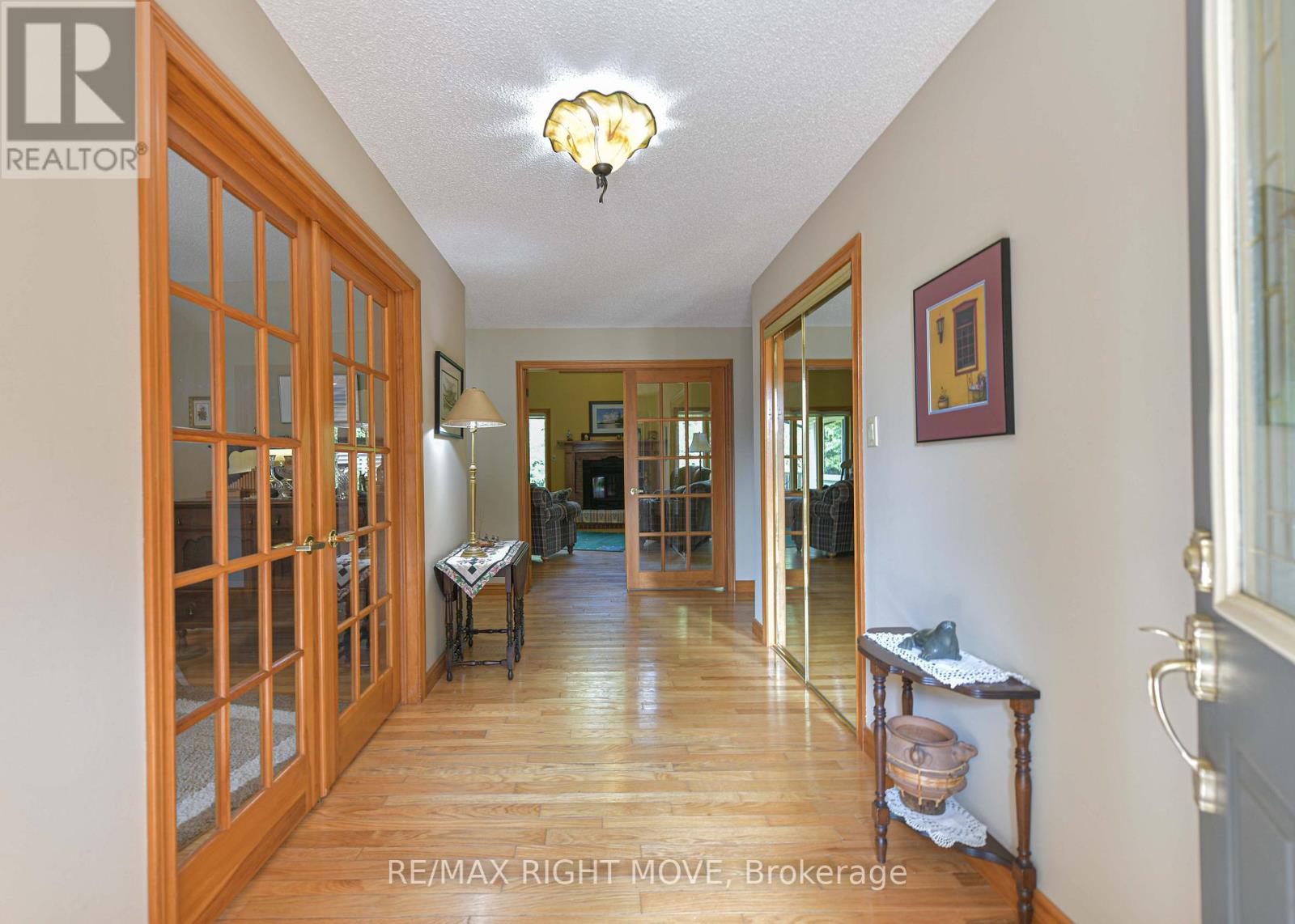1892 Carriage Court Severn, Ontario L3V 6H2
$1,349,000
Set on just over 2 acres in the highly desirable Marchmont community, this beautifully maintained 4-bedroom, 3-bath bungalow offers the perfect blend of privacy, comfort, and convenience, just minutes from Orillia. Thoughtfully designed with vaulted ceilings and hardwood floors, the home features a custom oak kitchen with porcelain tile flooring, granite countertops, stainless steel appliances, and a spacious island. The bathrooms have all been updated and include in-floor heating for added comfort. The functional layout includes generous bedrooms, a sunroom, and a partially finished basement complete with a large rec room, workshop, and a custom moveable bar, ideal for entertaining or multigenerational living. Additional highlights include a composite deck with gas BBQ hookup, invisible pet fencing, a rebuilt shed with attached dog pen, and wide doorways for accessibility. Recent mechanical upgrades (2018) include a high-efficiency furnace, central A/C, and a tankless water heater, along with an HRV system, 200-amp panel with generator hookup, and new gutters and fascia (2023). Don't miss this exceptional opportunity to own a turn-key home in one of Severn's most sought-after rural neighbourhoods. (id:48303)
Property Details
| MLS® Number | S12330608 |
| Property Type | Single Family |
| Community Name | Marchmont |
| Features | Wooded Area, Level, Carpet Free, Sump Pump |
| ParkingSpaceTotal | 12 |
Building
| BathroomTotal | 3 |
| BedroomsAboveGround | 3 |
| BedroomsBelowGround | 1 |
| BedroomsTotal | 4 |
| Amenities | Fireplace(s) |
| Appliances | Garage Door Opener Remote(s), Water Heater, Water Softener, Dishwasher, Dryer, Microwave, Stove, Washer, Window Coverings, Refrigerator |
| ArchitecturalStyle | Bungalow |
| BasementDevelopment | Partially Finished |
| BasementType | Full (partially Finished) |
| ConstructionStyleAttachment | Detached |
| CoolingType | Central Air Conditioning, Air Exchanger |
| ExteriorFinish | Brick |
| FireplacePresent | Yes |
| FireplaceTotal | 1 |
| FoundationType | Concrete |
| HeatingFuel | Natural Gas |
| HeatingType | Forced Air |
| StoriesTotal | 1 |
| SizeInterior | 2000 - 2500 Sqft |
| Type | House |
Parking
| Attached Garage | |
| Garage | |
| Inside Entry |
Land
| Acreage | Yes |
| Sewer | Septic System |
| SizeDepth | 280 Ft |
| SizeFrontage | 320 Ft |
| SizeIrregular | 320 X 280 Ft ; 319.96ft X 279.94ft X 319.96ft X279.95ft |
| SizeTotalText | 320 X 280 Ft ; 319.96ft X 279.94ft X 319.96ft X279.95ft|2 - 4.99 Acres |
| ZoningDescription | Res |
Rooms
| Level | Type | Length | Width | Dimensions |
|---|---|---|---|---|
| Lower Level | Recreational, Games Room | 8.29 m | 5.65 m | 8.29 m x 5.65 m |
| Lower Level | Bedroom | 4.4 m | 4.39 m | 4.4 m x 4.39 m |
| Lower Level | Family Room | 10.37 m | 4.39 m | 10.37 m x 4.39 m |
| Lower Level | Bathroom | 4.3 m | 1.89 m | 4.3 m x 1.89 m |
| Lower Level | Workshop | 8.92 m | 3.93 m | 8.92 m x 3.93 m |
| Main Level | Bathroom | 1.76 m | 3.62 m | 1.76 m x 3.62 m |
| Main Level | Living Room | 6.65 m | 5.45 m | 6.65 m x 5.45 m |
| Main Level | Office | 3.19 m | 3.52 m | 3.19 m x 3.52 m |
| Main Level | Kitchen | 3.31 m | 4.6 m | 3.31 m x 4.6 m |
| Main Level | Dining Room | 4.95 m | 4.54 m | 4.95 m x 4.54 m |
| Main Level | Primary Bedroom | 6.59 m | 3.54 m | 6.59 m x 3.54 m |
| Main Level | Bedroom | 3.42 m | 5.25 m | 3.42 m x 5.25 m |
| Main Level | Bedroom | 2.92 m | 4.74 m | 2.92 m x 4.74 m |
| Main Level | Sunroom | 4.03 m | 3.04 m | 4.03 m x 3.04 m |
| Main Level | Laundry Room | 3.65 m | 2.13 m | 3.65 m x 2.13 m |
| Main Level | Bathroom | 2.86 m | 1.8 m | 2.86 m x 1.8 m |
Utilities
| Cable | Installed |
| Electricity | Installed |
https://www.realtor.ca/real-estate/28703556/1892-carriage-court-severn-marchmont-marchmont
Interested?
Contact us for more information
97 Neywash St Box 2118
Orillia, Ontario L3V 6R9
97 Neywash St Box 2118
Orillia, Ontario L3V 6R9




















































