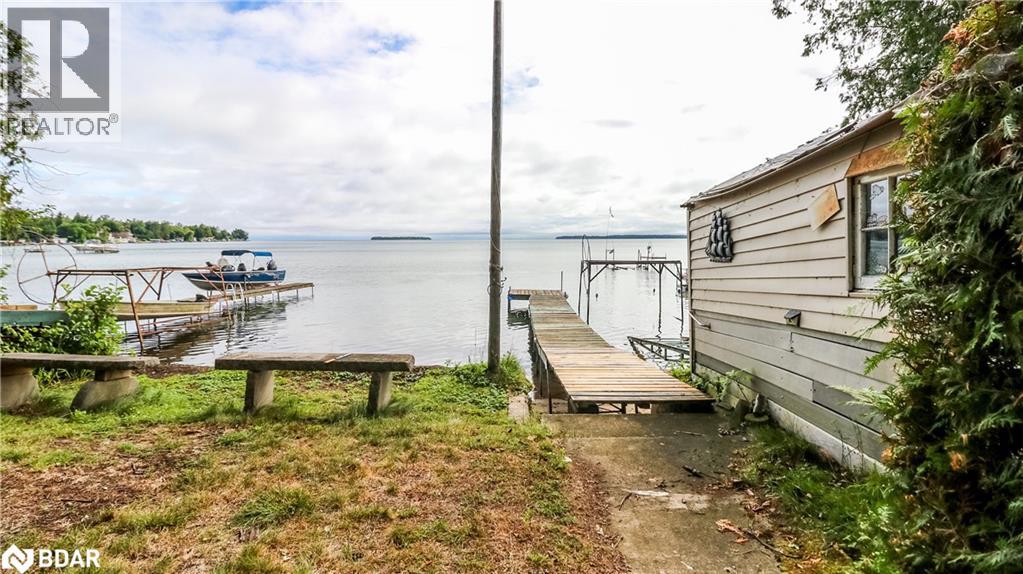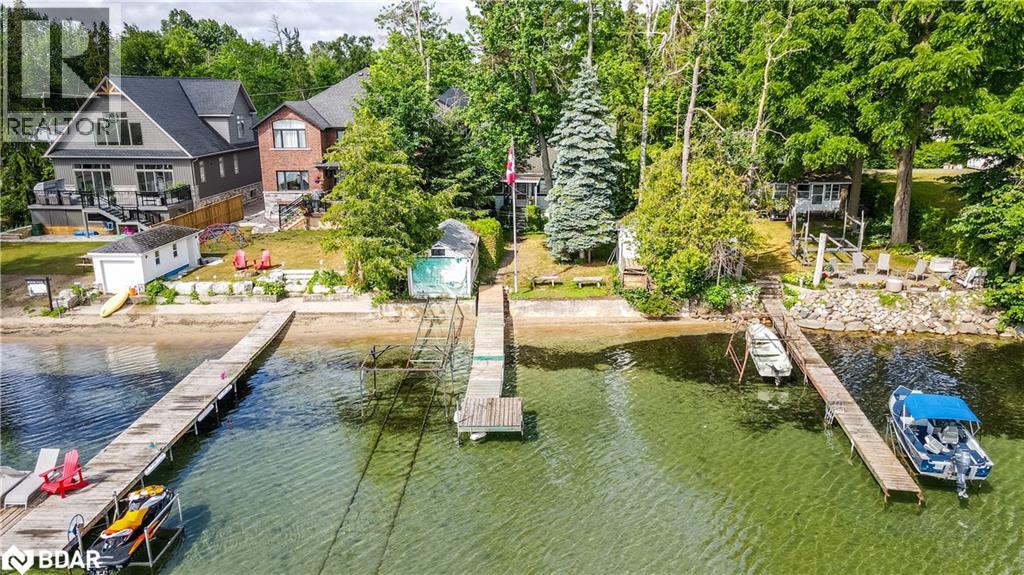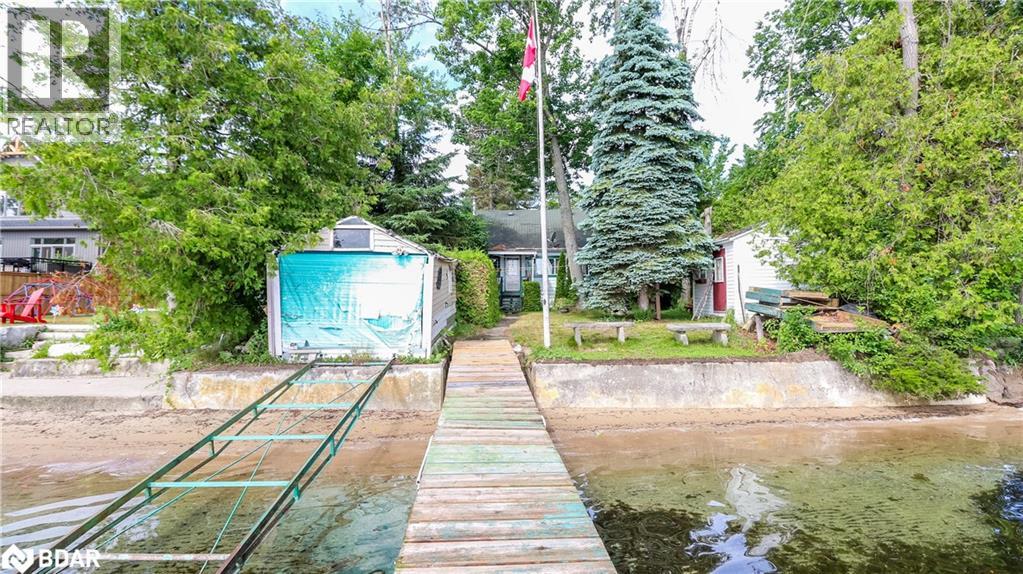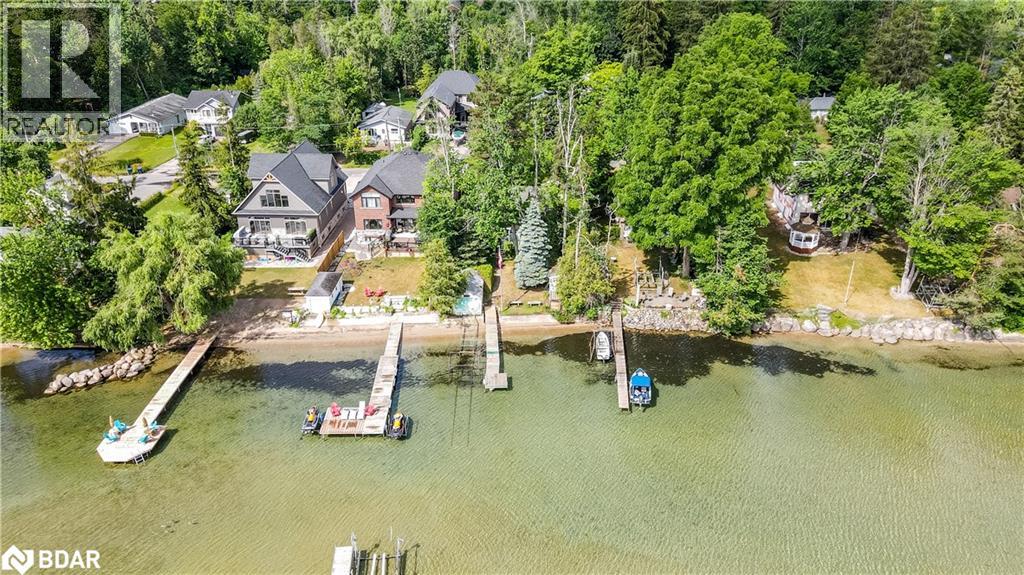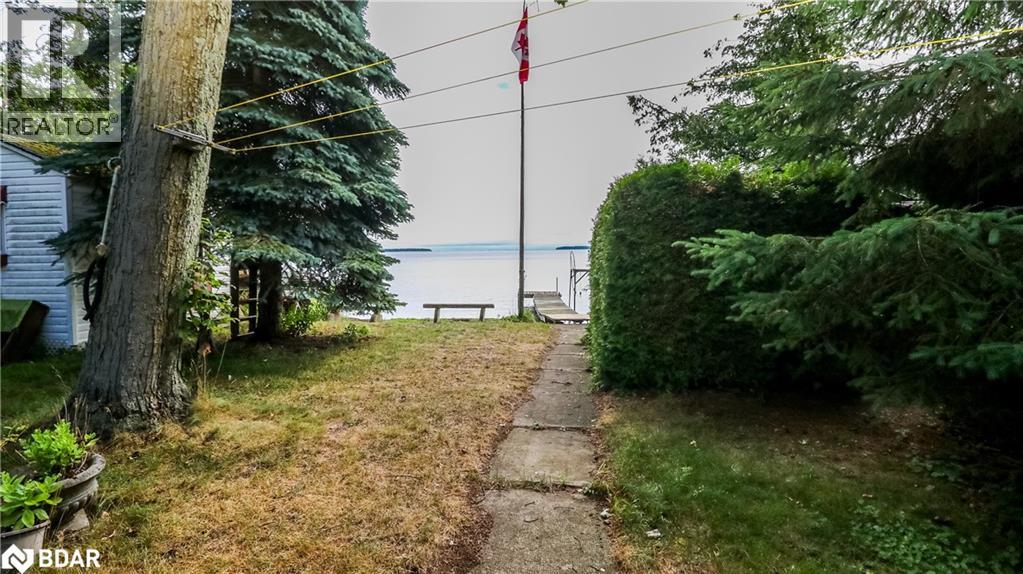1895 Simcoe Boulevard Innisfil, Ontario L9S 4N3
$1,480,000
Welcome to your lakeside on beautiful Lake Simcoe, tucked away on the quiet, dead-end street of Simcoe Blvd awaiting your personal touches.This exceptional waterfront property features 50 feet of clean, sandy, hard-bottom shoreline, perfect for swimming and safe fun for the kids. A concrete break wall ensures long-term shoreline protection, while a marine rail system, boat life and boathouse (fits up to an 18 boat) make it ideal for boating enthusiasts. Enjoy the convenience of city water and sewers, a rare bonus for lakefront living. The oversized single detached garage offers ample space for storage or hobbies, and the bunkie is perfect for extra guests, a studio, or a peaceful retreat. Whether you're a investor or dreaming of building your forever lakefront home, this Lake Simcoe gem offers endless potential in an unbeatable location. (id:48303)
Property Details
| MLS® Number | 40758687 |
| Property Type | Single Family |
| AmenitiesNearBy | Beach, Golf Nearby, Park |
| CommunityFeatures | Quiet Area |
| EquipmentType | Furnace, Water Heater |
| Features | Cul-de-sac |
| ParkingSpaceTotal | 3 |
| RentalEquipmentType | Furnace, Water Heater |
| ViewType | Lake View |
| WaterFrontType | Waterfront |
Building
| BathroomTotal | 2 |
| BedroomsAboveGround | 3 |
| BedroomsTotal | 3 |
| Appliances | Dryer, Refrigerator, Stove, Washer |
| BasementDevelopment | Unfinished |
| BasementType | Crawl Space (unfinished) |
| ConstructedDate | 1945 |
| ConstructionStyleAttachment | Detached |
| CoolingType | None |
| ExteriorFinish | Vinyl Siding |
| HalfBathTotal | 1 |
| HeatingFuel | Natural Gas |
| HeatingType | Forced Air |
| StoriesTotal | 2 |
| SizeInterior | 972 Sqft |
| Type | House |
| UtilityWater | Municipal Water |
Parking
| Attached Garage |
Land
| AccessType | Water Access, Road Access |
| Acreage | No |
| LandAmenities | Beach, Golf Nearby, Park |
| Sewer | Municipal Sewage System |
| SizeFrontage | 50 Ft |
| SizeTotalText | Under 1/2 Acre |
| SurfaceWater | Lake |
| ZoningDescription | Sr |
Rooms
| Level | Type | Length | Width | Dimensions |
|---|---|---|---|---|
| Second Level | Loft | 15'2'' x 17'6'' | ||
| Second Level | Primary Bedroom | 10'0'' x 11'0'' | ||
| Main Level | 2pc Bathroom | Measurements not available | ||
| Main Level | 3pc Bathroom | Measurements not available | ||
| Main Level | Bedroom | 10'5'' x 9'7'' | ||
| Main Level | Bedroom | 8'0'' x 9'7'' | ||
| Main Level | Living Room | 21'4'' x 14'0'' | ||
| Main Level | Kitchen | 12'0'' x 7'4'' | ||
| Main Level | Dining Room | 7'8'' x 7'8'' |
https://www.realtor.ca/real-estate/28709554/1895-simcoe-boulevard-innisfil
Interested?
Contact us for more information
566 Bryne Drive, Unit: B1
Barrie, Ontario L4N 9P6

