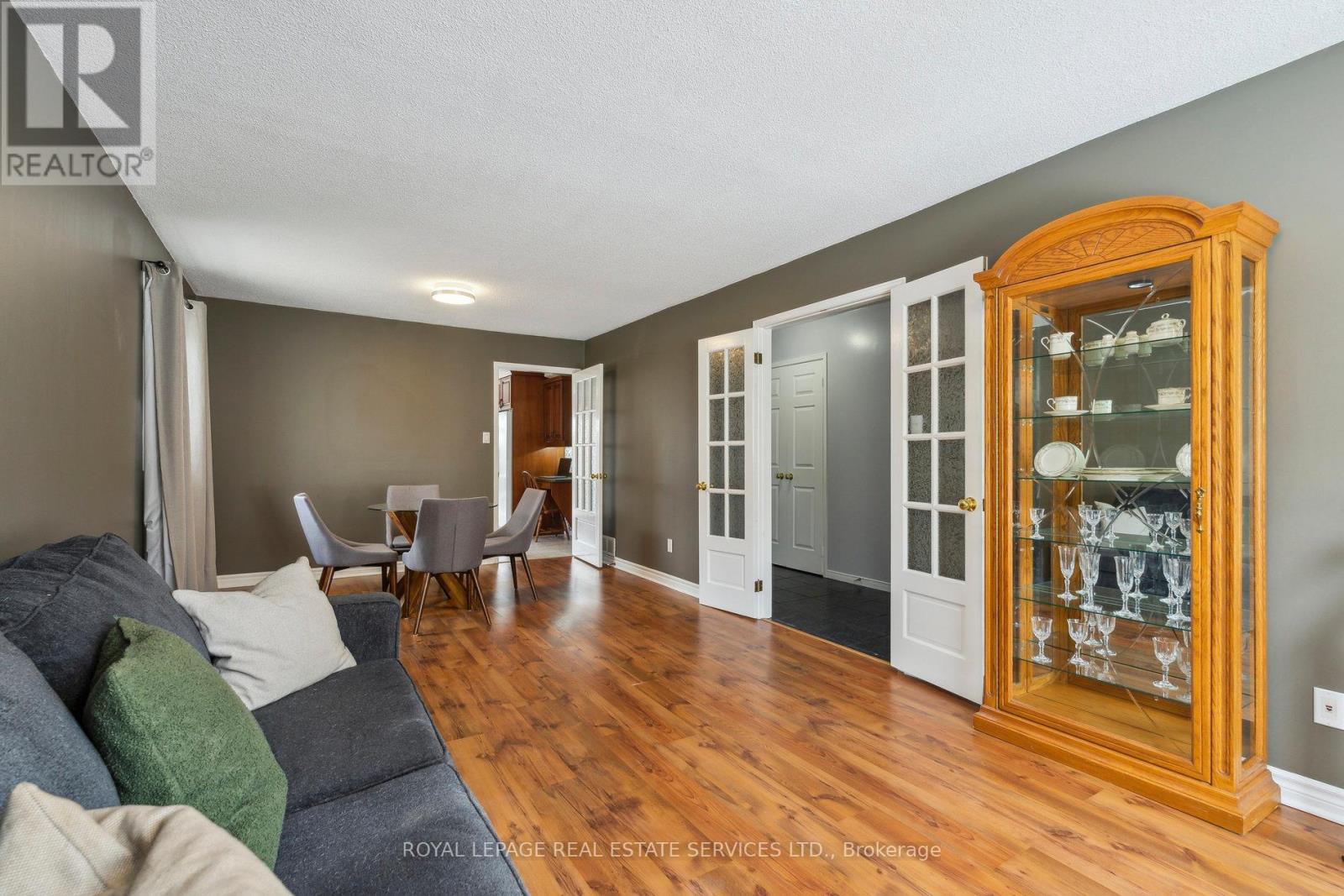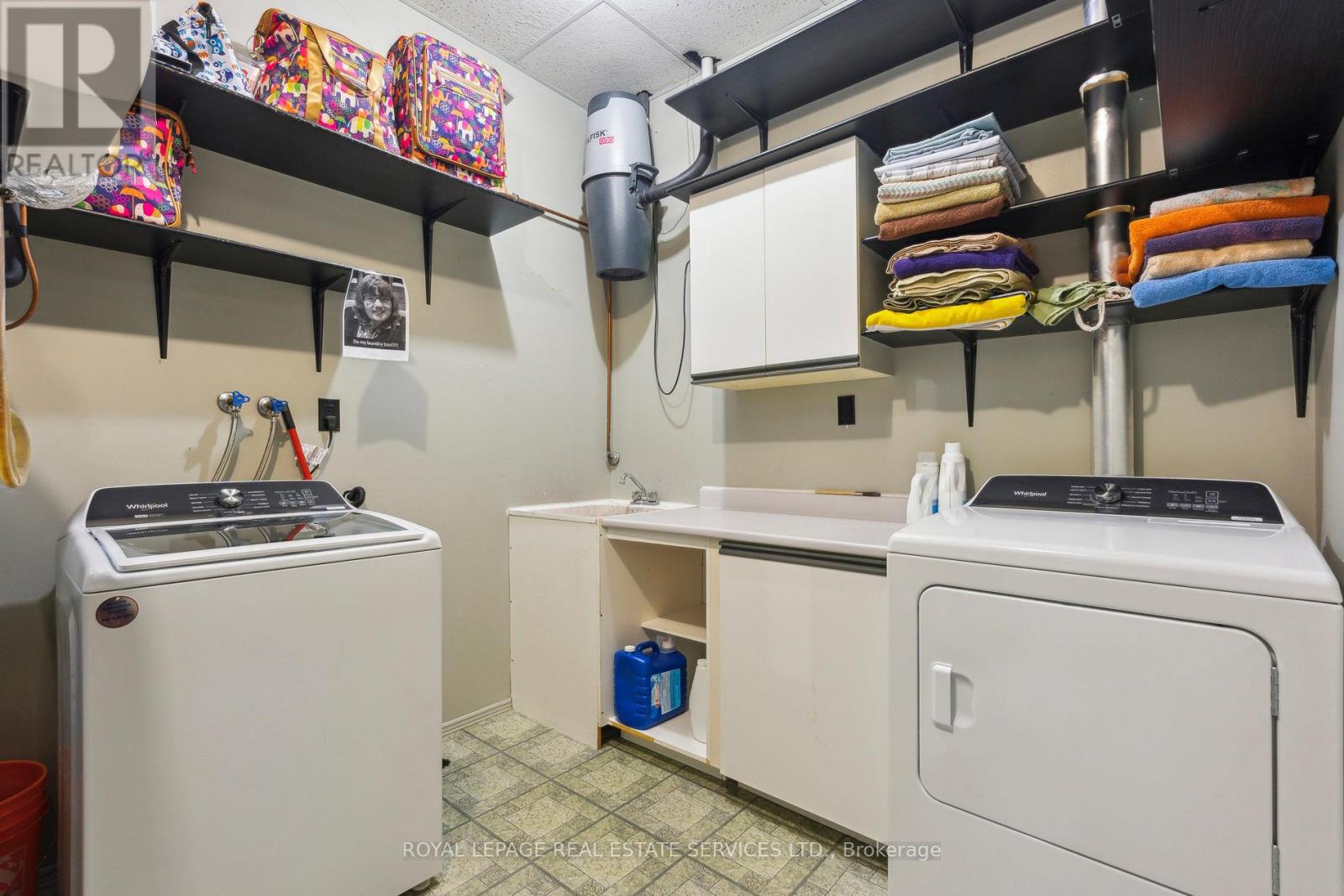19 Engel Crescent Barrie, Ontario L4N 6K5
$749,000
Beautiful & Spacious 3-Bedroom Home with Finished Basement & Workshop! This well-maintained 3-bedroom, 3-bathroom home offers over 3,000 sq. ft. of comfortable living space, perfect for families and entertainers alike. The main floor boasts a large family room with a cozy fireplace, a spacious living and dining area, and a generously sized kitchen with ample counter space. Equipped with both a separate garage entrance and a side door entrance offers practical and convenient access points for residents and guests. This provides an easy transition from the car to the living spaces, ideal for unloading groceries or getting out of the rain. The finished basement is a true retreat, featuring over 9-foot ceiling, a hot tub, a motorized screen with a projector for movie nights with couches, and a dedicated workshop for hobbyists or DIY enthusiasts. Outside, the property includes a 2-car garage and is conveniently located just minutes from Highway 400 and shopping, offering easy access to all amenities. This home is move-in ready and waiting for you! (id:48303)
Property Details
| MLS® Number | S12132353 |
| Property Type | Single Family |
| Community Name | Letitia Heights |
| EquipmentType | Water Heater |
| ParkingSpaceTotal | 5 |
| RentalEquipmentType | Water Heater |
| Structure | Deck, Workshop, Shed |
Building
| BathroomTotal | 3 |
| BedroomsAboveGround | 3 |
| BedroomsTotal | 3 |
| Age | 31 To 50 Years |
| Amenities | Fireplace(s) |
| Appliances | Garage Door Opener Remote(s), Central Vacuum, Water Heater, All, Dryer, Washer, Window Coverings |
| BasementDevelopment | Finished |
| BasementType | N/a (finished) |
| ConstructionStyleAttachment | Detached |
| CoolingType | Central Air Conditioning |
| ExteriorFinish | Brick, Vinyl Siding |
| FireplacePresent | Yes |
| FireplaceTotal | 2 |
| FlooringType | Tile, Laminate, Carpeted |
| FoundationType | Concrete |
| HeatingFuel | Natural Gas |
| HeatingType | Forced Air |
| StoriesTotal | 2 |
| SizeInterior | 1500 - 2000 Sqft |
| Type | House |
| UtilityWater | Municipal Water |
Parking
| Attached Garage | |
| Garage |
Land
| Acreage | No |
| FenceType | Fenced Yard |
| Sewer | Sanitary Sewer |
| SizeDepth | 103 Ft ,10 In |
| SizeFrontage | 40 Ft ,1 In |
| SizeIrregular | 40.1 X 103.9 Ft |
| SizeTotalText | 40.1 X 103.9 Ft|under 1/2 Acre |
Rooms
| Level | Type | Length | Width | Dimensions |
|---|---|---|---|---|
| Second Level | Primary Bedroom | 5.05 m | 5.33 m | 5.05 m x 5.33 m |
| Second Level | Bedroom 2 | 2.95 m | 5.49 m | 2.95 m x 5.49 m |
| Second Level | Bedroom 3 | 2.92 m | 5.49 m | 2.92 m x 5.49 m |
| Basement | Media | 3.94 m | 8.38 m | 3.94 m x 8.38 m |
| Basement | Workshop | 5.99 m | 4.98 m | 5.99 m x 4.98 m |
| Main Level | Eating Area | 4.24 m | 6.53 m | 4.24 m x 6.53 m |
| Main Level | Kitchen | 4.24 m | 6.53 m | 4.24 m x 6.53 m |
| Main Level | Dining Room | 3.63 m | 3.2 m | 3.63 m x 3.2 m |
| Main Level | Living Room | 3.63 m | 4.42 m | 3.63 m x 4.42 m |
| Main Level | Family Room | 6.12 m | 5.46 m | 6.12 m x 5.46 m |
https://www.realtor.ca/real-estate/28277701/19-engel-crescent-barrie-letitia-heights-letitia-heights
Interested?
Contact us for more information
2520 Eglinton Ave West #207c
Mississauga, Ontario L5M 0Y4




















































