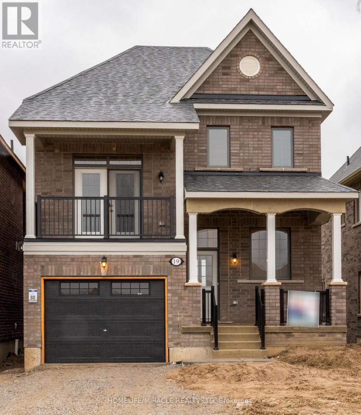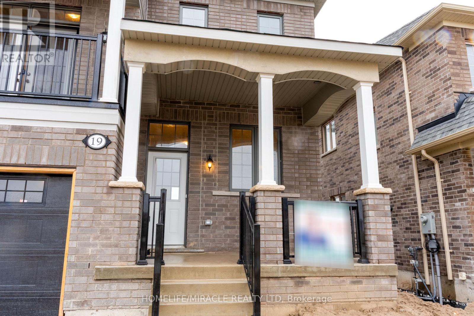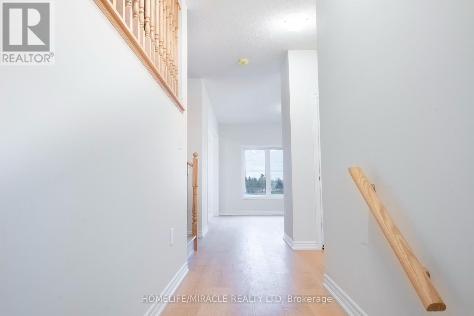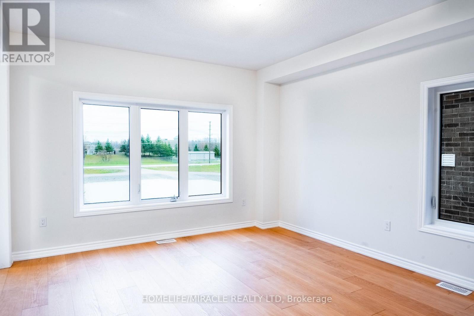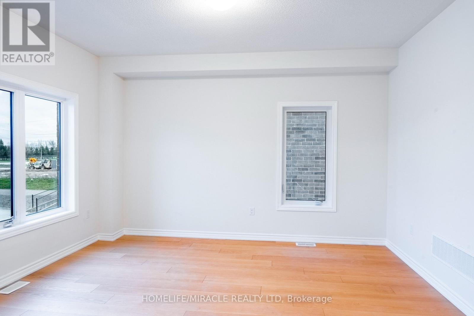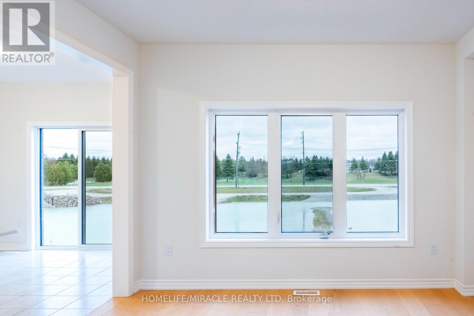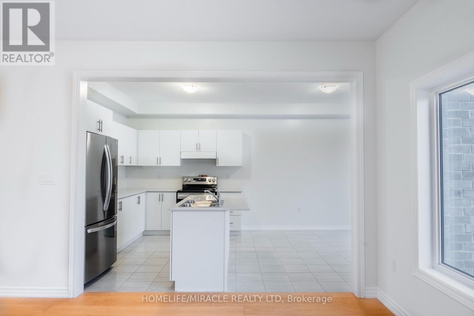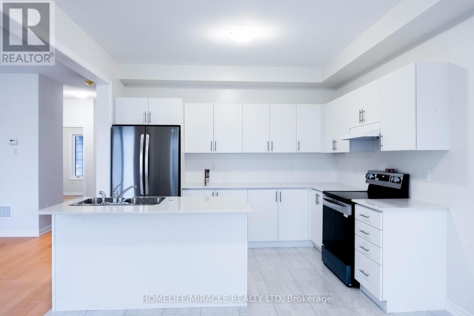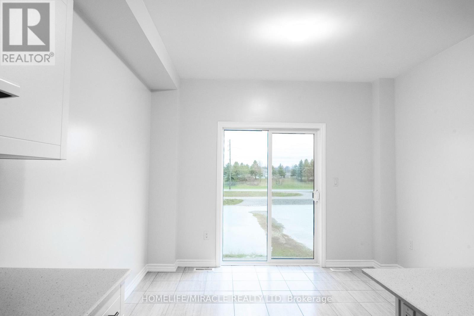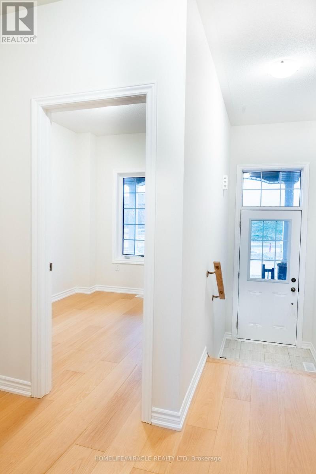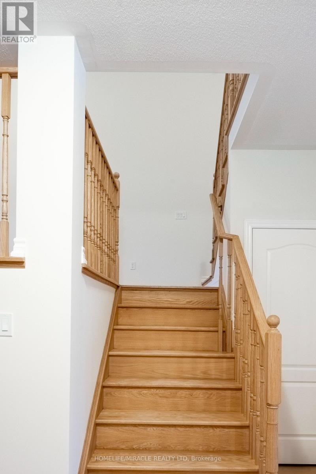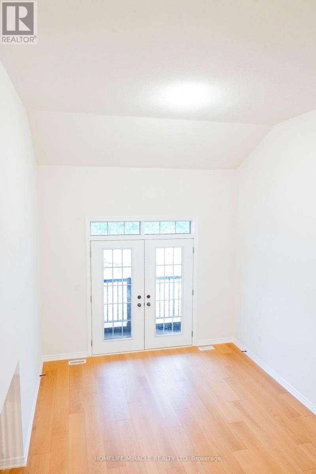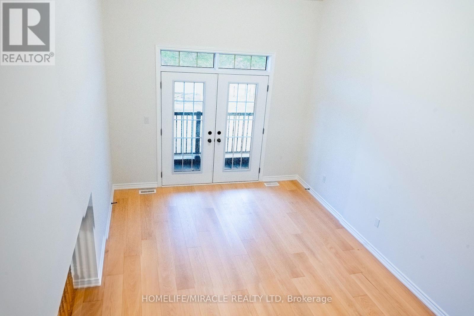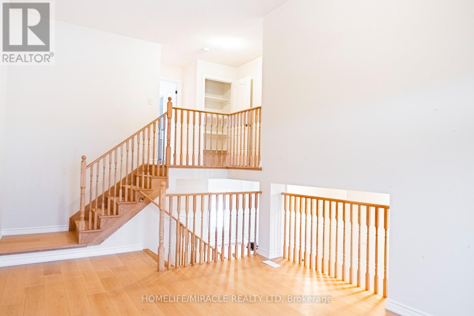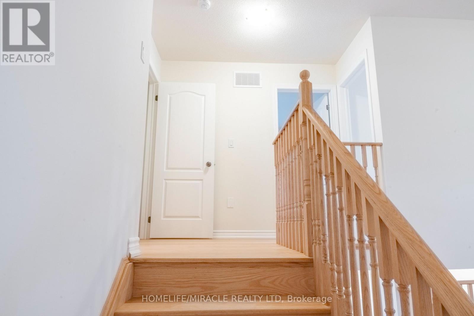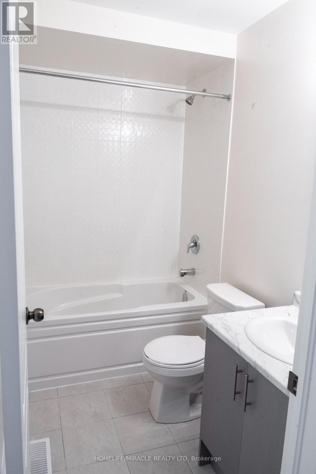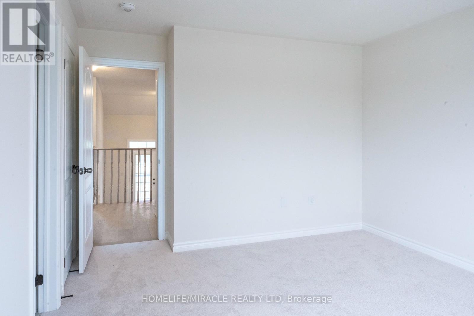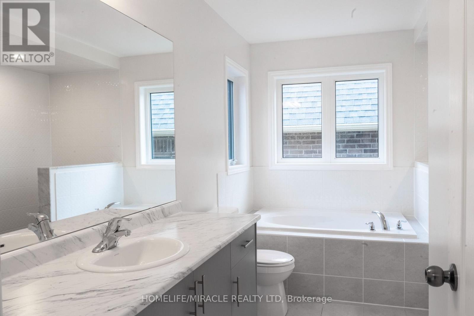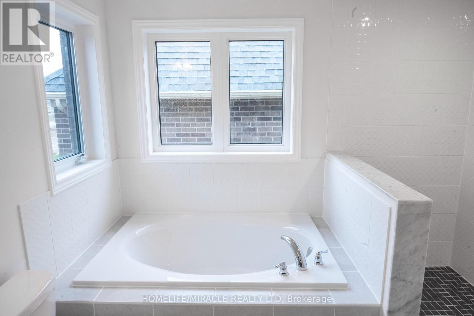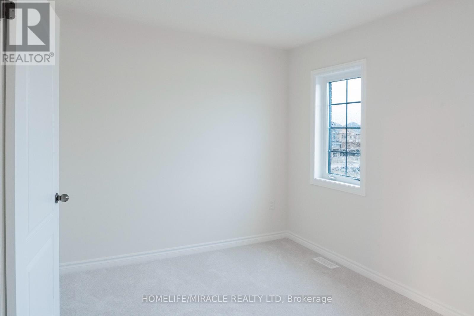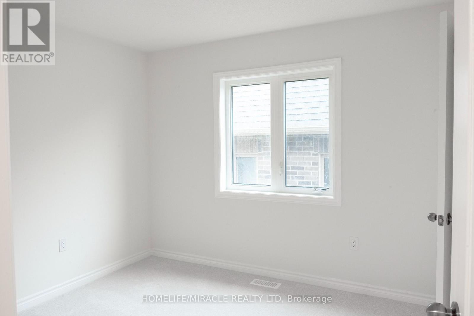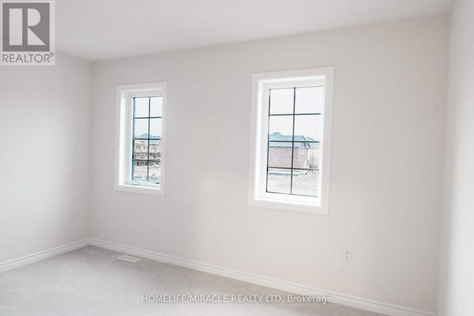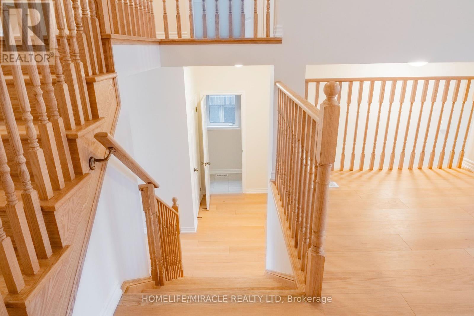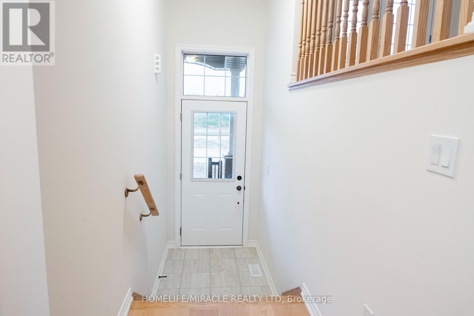19 Fenn Crescent New Tecumseth, Ontario L9R 0X1
$2,950 Monthly
Welcome to this beautiful house at 19 Fenn Cres, New Tecumseth! This Brand- New, never lived ravine detached house is perfectly located close to Industrial Parkway & 14th Line. You can feel comfort of home in this stunning sun lighted, airy house. This house provides spacious living room, big size family room with balcony, 3 bedrooms, Den and 2-1/2 washrooms. A spacious open concept main floor with big size window, hard wood flooring & 9' ceiling. A big size den on main floor can have variety of use. A Gourmet kitchen cabinetry and island equipped with quartz countertop combined with spacious breakfast area. Unobstructed Ravine view at the back of the house from kitchen and living room provides enhance pleasure. You can sit on chair or stand in the balcony at front and enjoy relaxing & entertaining feel. Spacious family room helps you for great family gathering. Master bedroom upstairs come with 4-piece ensuite washroom encompassing soaker bathtub and glass standing shower plus walk-in closet. Two other spacious bedrooms with big size window and closet which is perfect for family living. This house is just few minutes away from parks, school, shopping mall, Wal-Mart and eatery stores, local amenities. Drive only few minutes to reach at Honda and Baxter plants, around 10 minutes from Hwy 400 and 40 minutes from GTA. (id:48303)
Property Details
| MLS® Number | N12112011 |
| Property Type | Single Family |
| Community Name | Rural New Tecumseth |
| Features | Sloping, Ravine, Sump Pump |
| ParkingSpaceTotal | 3 |
| Structure | Porch |
| ViewType | View |
Building
| BathroomTotal | 3 |
| BedroomsAboveGround | 3 |
| BedroomsTotal | 3 |
| Age | New Building |
| Appliances | Water Heater, Water Meter, Dishwasher, Dryer, Stove, Washer, Refrigerator |
| BasementDevelopment | Unfinished |
| BasementFeatures | Separate Entrance |
| BasementType | N/a (unfinished) |
| ConstructionStyleAttachment | Detached |
| CoolingType | Central Air Conditioning |
| ExteriorFinish | Brick |
| FireProtection | Smoke Detectors |
| FlooringType | Hardwood, Tile |
| FoundationType | Poured Concrete |
| HalfBathTotal | 1 |
| HeatingFuel | Natural Gas |
| HeatingType | Forced Air |
| StoriesTotal | 2 |
| SizeInterior | 2000 - 2500 Sqft |
| Type | House |
| UtilityWater | Municipal Water |
Parking
| Attached Garage | |
| Garage |
Land
| Acreage | No |
| SizeDepth | 100 Ft |
| SizeFrontage | 33 Ft ,1 In |
| SizeIrregular | 33.1 X 100 Ft |
| SizeTotalText | 33.1 X 100 Ft|under 1/2 Acre |
Rooms
| Level | Type | Length | Width | Dimensions |
|---|---|---|---|---|
| Second Level | Primary Bedroom | 3.5 m | 4.02 m | 3.5 m x 4.02 m |
| Second Level | Bedroom 2 | 2.95 m | 3.23 m | 2.95 m x 3.23 m |
| Second Level | Bedroom 3 | 3.99 m | 2.74 m | 3.99 m x 2.74 m |
| Main Level | Living Room | 3.69 m | 4.27 m | 3.69 m x 4.27 m |
| Main Level | Kitchen | 3.5 m | 3.62 m | 3.5 m x 3.62 m |
| Main Level | Eating Area | 3.5 m | 3.05 m | 3.5 m x 3.05 m |
| Main Level | Den | 2.44 m | 3.05 m | 2.44 m x 3.05 m |
| In Between | Family Room | 3.38 m | 4.63 m | 3.38 m x 4.63 m |
https://www.realtor.ca/real-estate/28233890/19-fenn-crescent-new-tecumseth-rural-new-tecumseth
Interested?
Contact us for more information
11a-5010 Steeles Ave. West
Toronto, Ontario M9V 5C6

