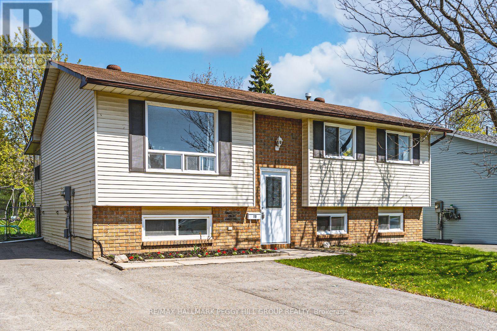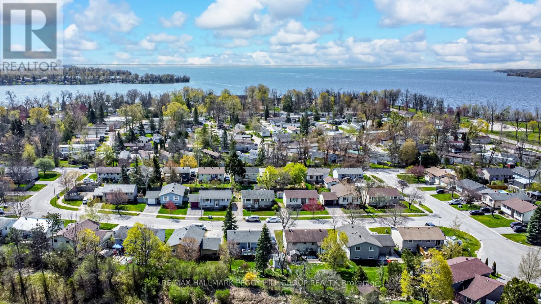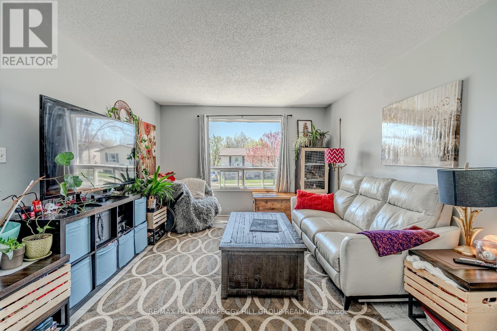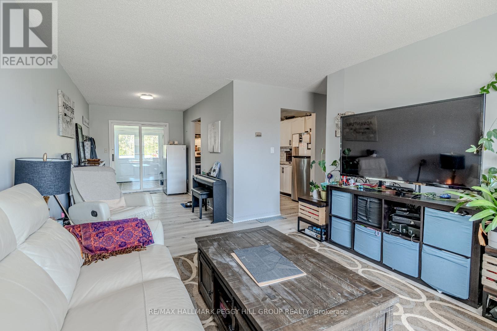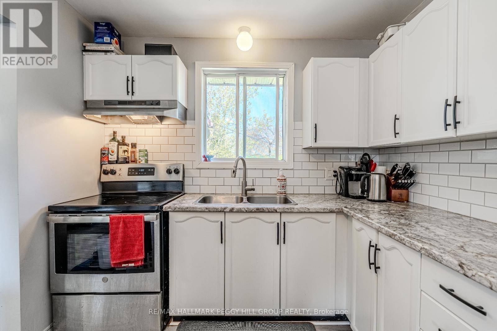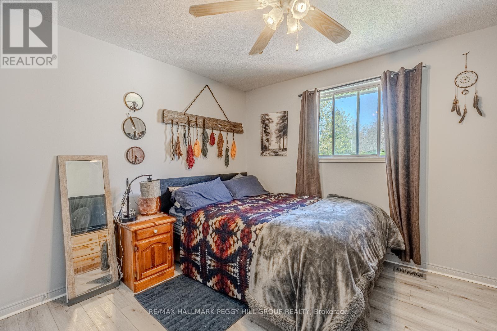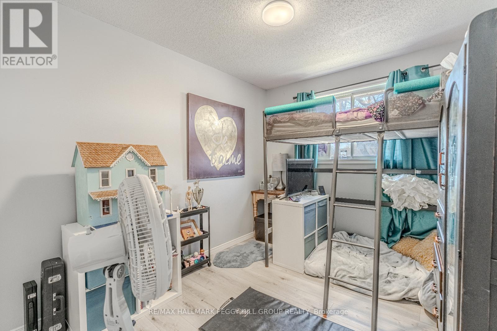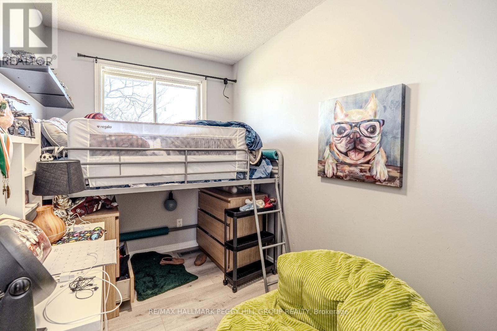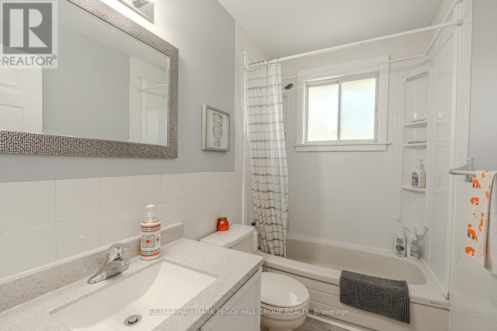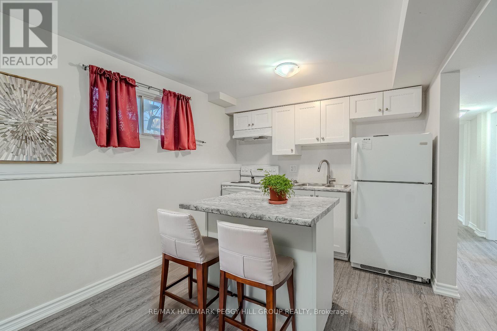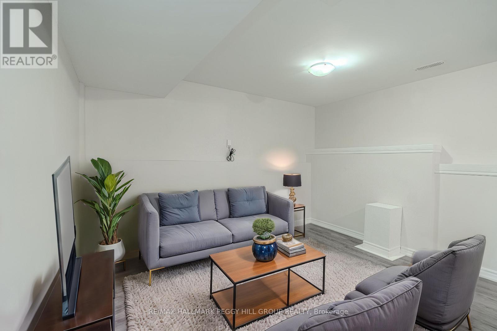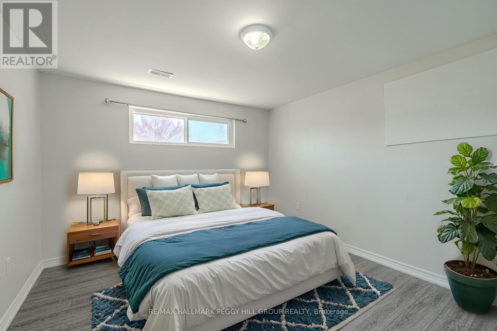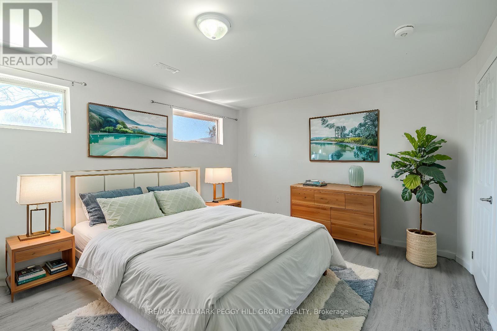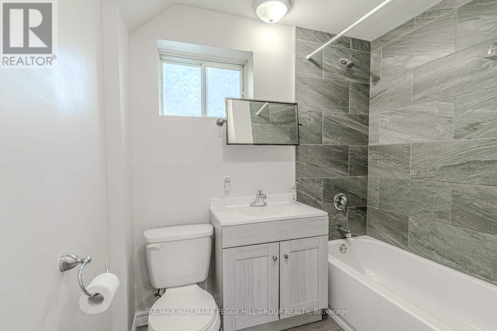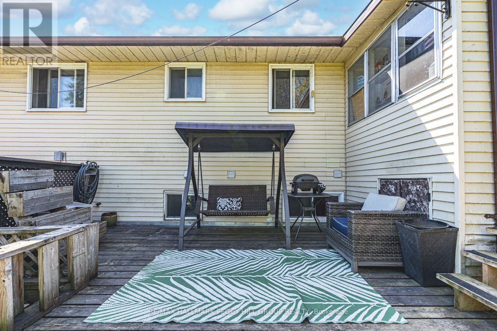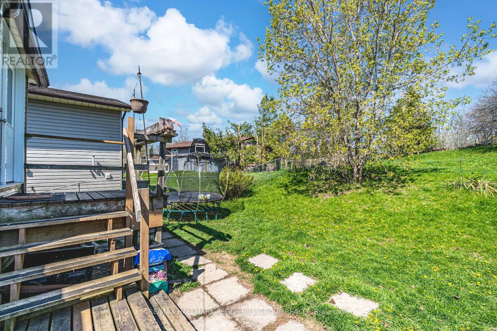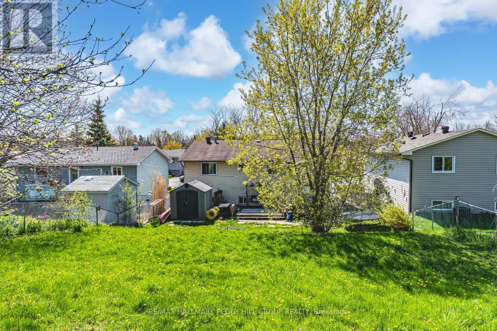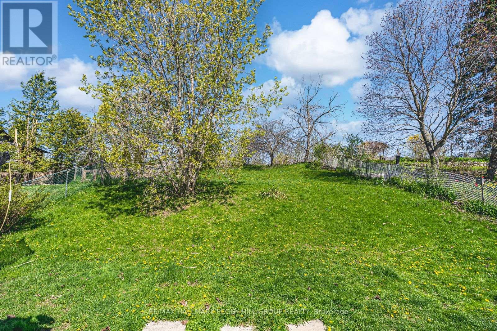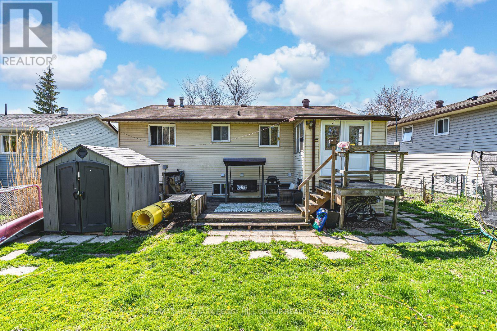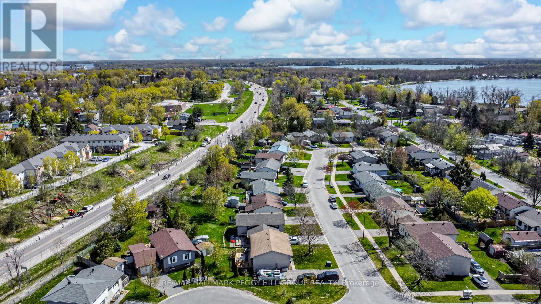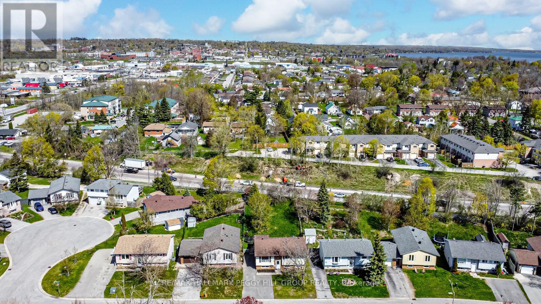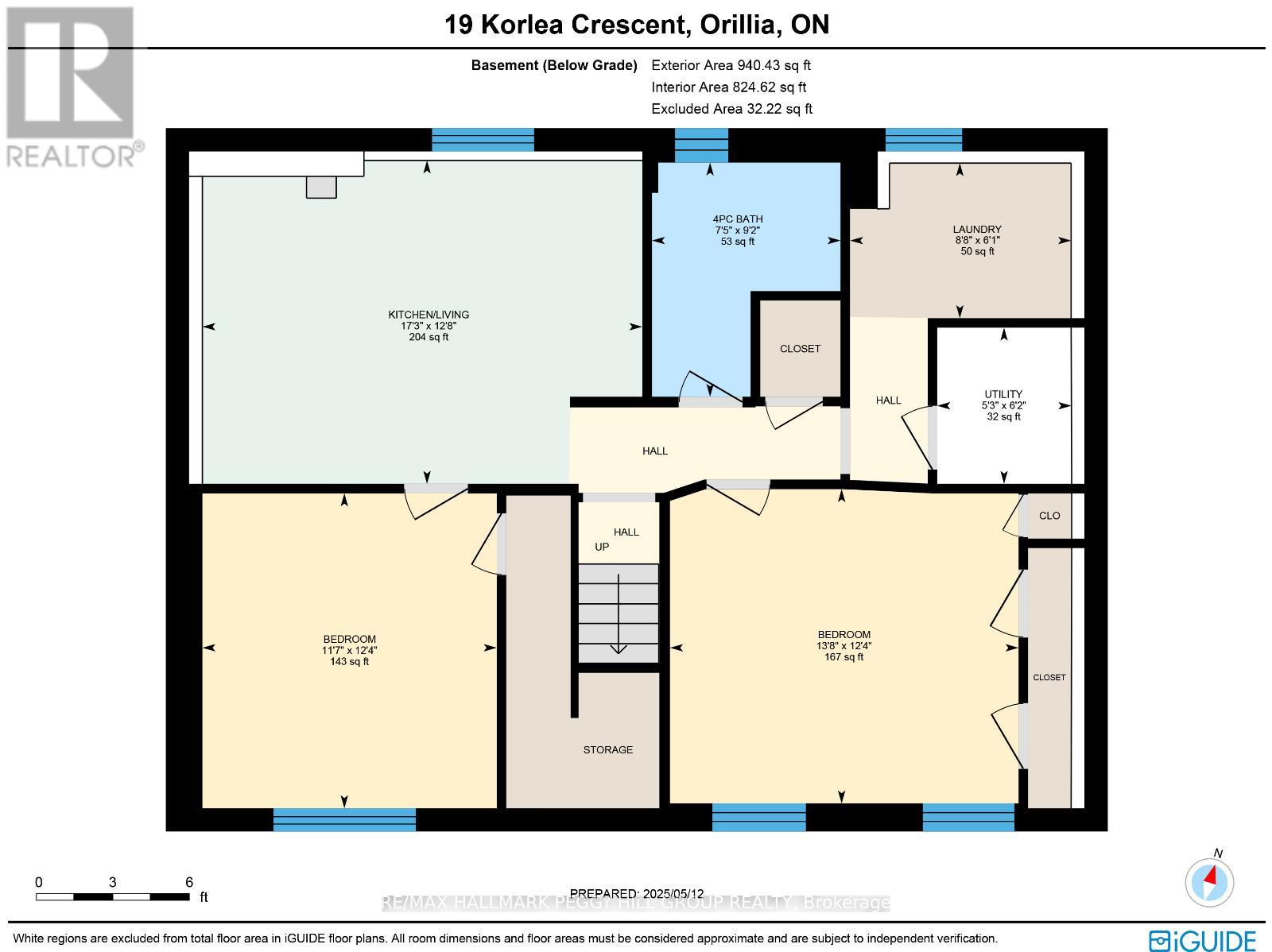19 Korlea Crescent Orillia, Ontario L3V 7K3
$699,000
LEGAL DUPLEX WITH MODERN UPDATES & ENDLESS LIVING POSSIBILITIES IN PRIME ORILLIA LOCATION! Why choose between living and investing when you can do both? This legal duplex in Orillia's South Ward offers two updated, self-contained units with private entrances, ideal for multi-generational living or occupying one unit while renting the other. The well-maintained interior presents 1,850 square feet of finished space with modern finishes and neutral paint tones throughout. The main floor features a kitchen with newer appliances, a bright living room, three bedrooms and a full bathroom. The finished walk-up lower level features a combined kitchen and living area, two bedrooms, a full bathroom, and is currently vacant and move-in ready. Both units have in-suite laundry with updated washers and dryers. Enjoy a partially fenced backyard with mature trees, a large grassy space, and a multi-level deck. With parking for four vehicles and a location near beaches, trails, parks, schools, shopping, dining and Highway 11, this property offers a versatile opportunity with income potential in a prime Orillia location. (id:48303)
Property Details
| MLS® Number | S12151981 |
| Property Type | Multi-family |
| Community Name | Orillia |
| AmenitiesNearBy | Park, Marina, Schools |
| CommunityFeatures | School Bus |
| EquipmentType | Water Heater |
| Features | Irregular Lot Size, Sump Pump, In-law Suite |
| ParkingSpaceTotal | 4 |
| RentalEquipmentType | Water Heater |
| Structure | Deck, Porch |
| ViewType | City View |
Building
| BathroomTotal | 2 |
| BedroomsAboveGround | 3 |
| BedroomsBelowGround | 2 |
| BedroomsTotal | 5 |
| Age | 31 To 50 Years |
| Appliances | Dryer, Hood Fan, Stove, Washer, Refrigerator |
| ArchitecturalStyle | Raised Bungalow |
| BasementDevelopment | Finished |
| BasementFeatures | Separate Entrance |
| BasementType | N/a (finished) |
| CoolingType | Central Air Conditioning |
| ExteriorFinish | Brick, Vinyl Siding |
| FoundationType | Block |
| HeatingFuel | Natural Gas |
| HeatingType | Forced Air |
| StoriesTotal | 1 |
| SizeInterior | 700 - 1100 Sqft |
| Type | Duplex |
| UtilityWater | Municipal Water |
Parking
| No Garage |
Land
| Acreage | No |
| LandAmenities | Park, Marina, Schools |
| Sewer | Sanitary Sewer |
| SizeDepth | 131 Ft ,3 In |
| SizeFrontage | 50 Ft |
| SizeIrregular | 50 X 131.3 Ft ; 135.94 X 26.66 X 28.26 X 131.27 X 50 Ft |
| SizeTotalText | 50 X 131.3 Ft ; 135.94 X 26.66 X 28.26 X 131.27 X 50 Ft|under 1/2 Acre |
| SurfaceWater | Lake/pond |
| ZoningDescription | R2 |
Rooms
| Level | Type | Length | Width | Dimensions |
|---|---|---|---|---|
| Basement | Kitchen | 3.86 m | 5.26 m | 3.86 m x 5.26 m |
| Basement | Bedroom 4 | 3.76 m | 4.17 m | 3.76 m x 4.17 m |
| Basement | Bedroom 5 | 3.76 m | 3.53 m | 3.76 m x 3.53 m |
| Basement | Laundry Room | 1.85 m | 2.64 m | 1.85 m x 2.64 m |
| Main Level | Foyer | 2.21 m | 2.77 m | 2.21 m x 2.77 m |
| Main Level | Kitchen | 3.48 m | 2.72 m | 3.48 m x 2.72 m |
| Main Level | Living Room | 8.28 m | 3.71 m | 8.28 m x 3.71 m |
| Main Level | Primary Bedroom | 3.48 m | 3.63 m | 3.48 m x 3.63 m |
| Main Level | Bedroom 2 | 3.63 m | 2.08 m | 3.63 m x 2.08 m |
| Main Level | Bedroom 3 | 3.23 m | 2.74 m | 3.23 m x 2.74 m |
https://www.realtor.ca/real-estate/28320241/19-korlea-crescent-orillia-orillia
Interested?
Contact us for more information
374 Huronia Road #101, 106415 & 106419
Barrie, Ontario L4N 8Y9
374 Huronia Road #101, 106415 & 106419
Barrie, Ontario L4N 8Y9

