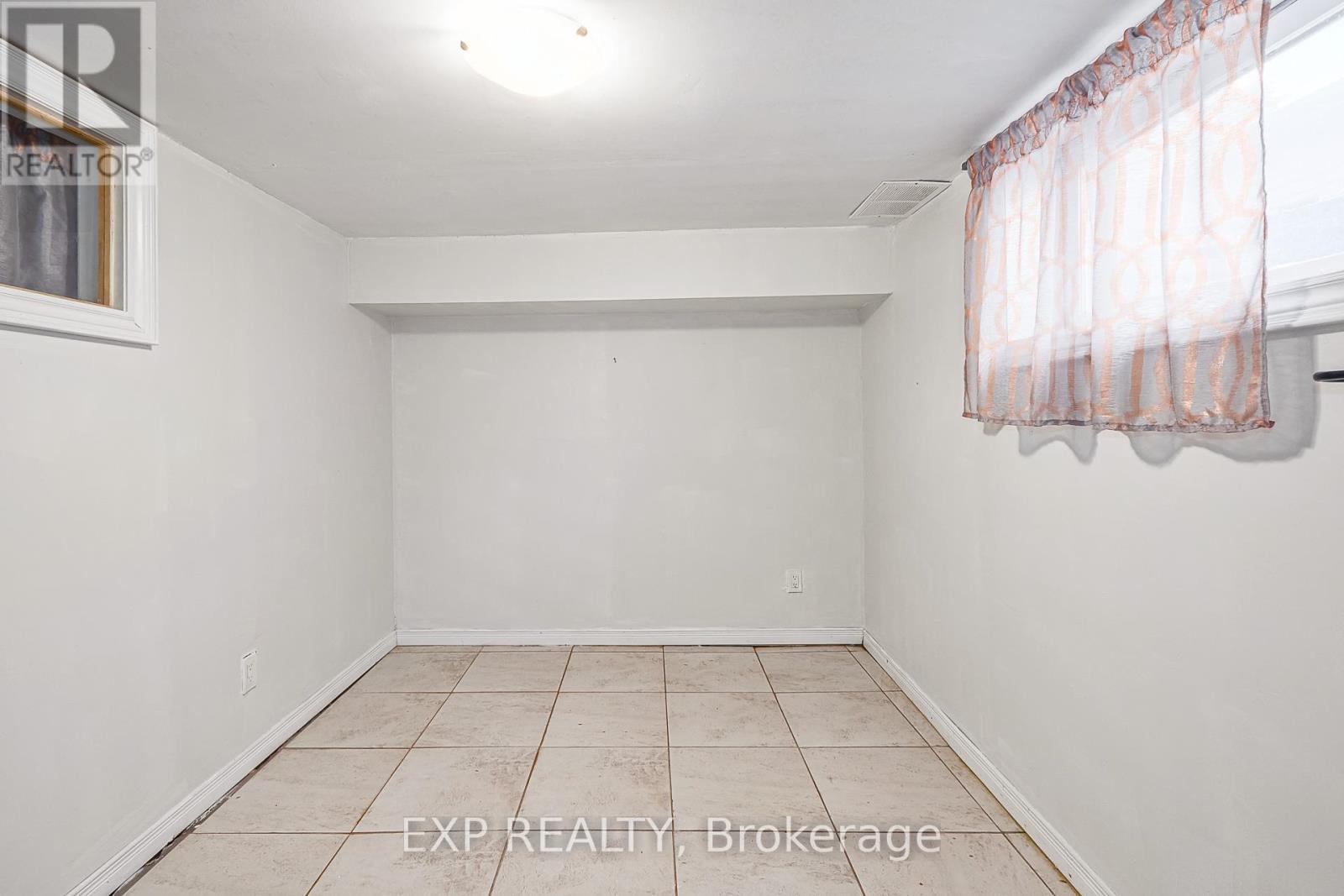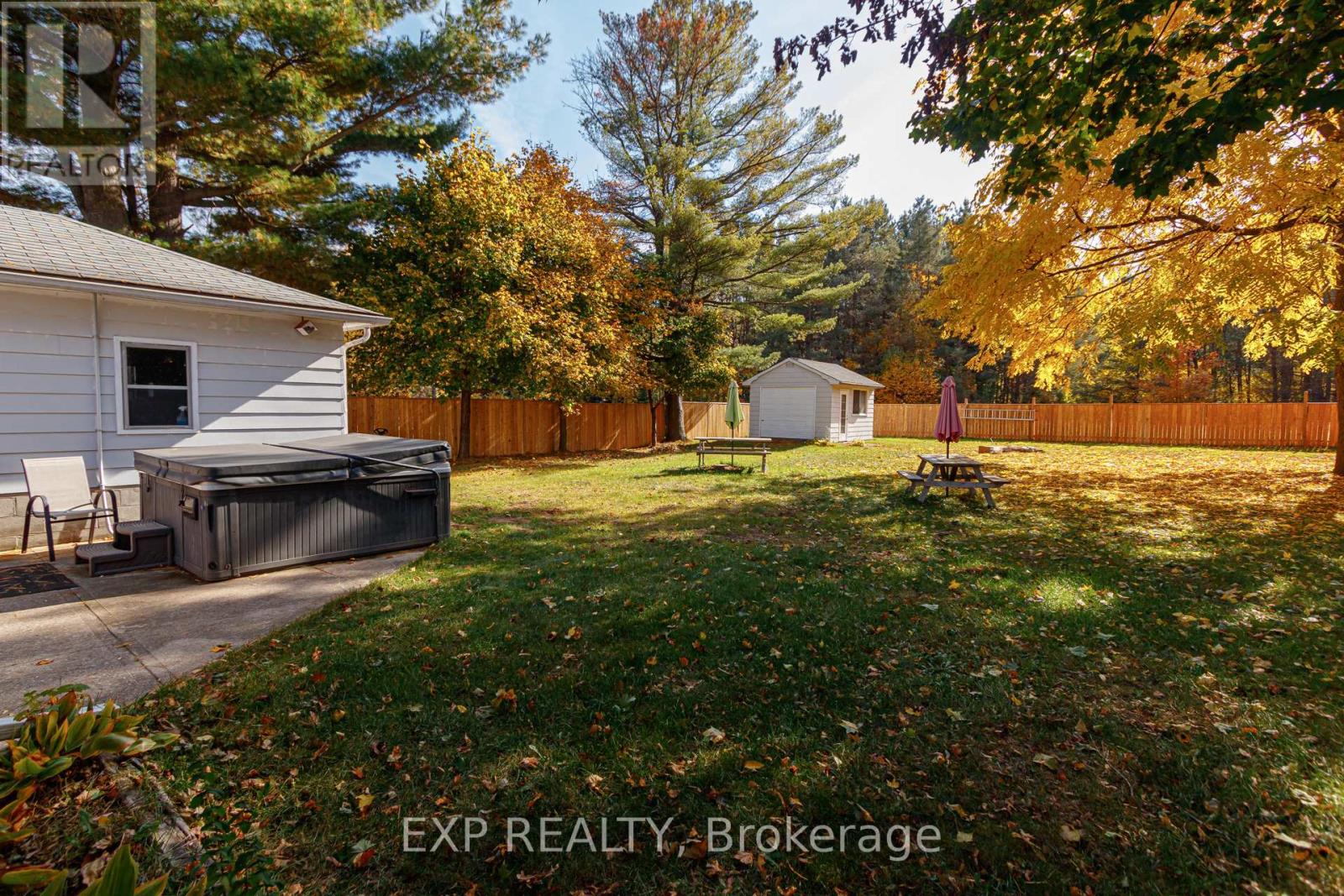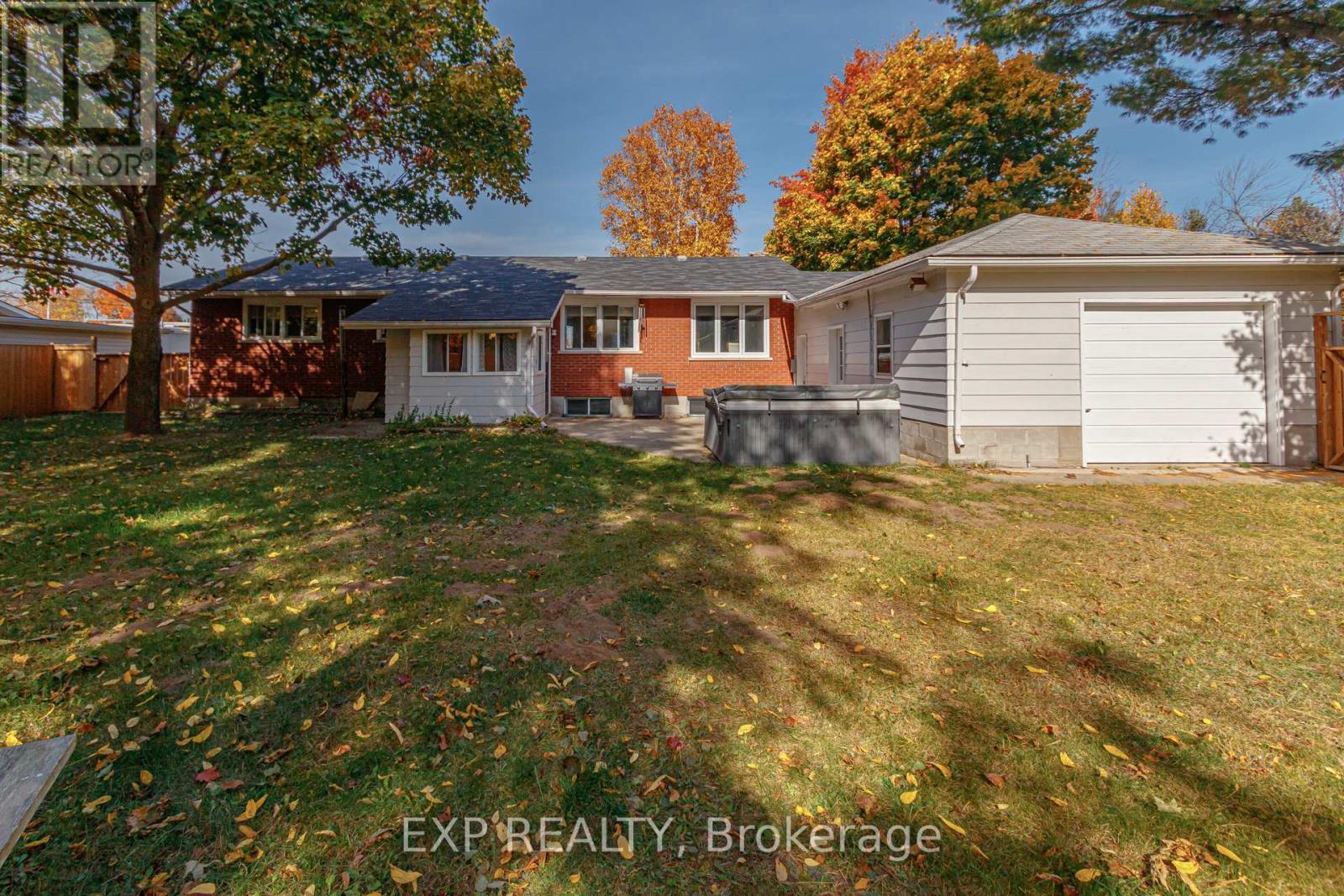19 Locke Avenue Clearview (Stayner), Ontario L0M 1S0
$769,000
5+ Reasons To Love This Home: 1.87x200ft lot 2.Across from school 3.Municipal Water&Sewer 4.Easy access to Airport Rd, downtown Stayner, Collingwood, Wasaga Beach, and Blue Mountain. 5.The fully fenced backyard provides privacy & safe space for pets or children. 6.The home is the only house on the street connected to municipal services. 7.Driveway accomodates 8+ cars, along with room for a boat or trailer, while the deep garage fits up to 3 vehicles. 8.The backyard includes a powered workshop and outdoor areas perfect for socializing. 9. Basement has income-generating potential. **** EXTRAS **** Recent upgrades include new light fixtures, vinyl plank and hardwood flooring, updated window coverings, a new furance, shingles replaced, and fresh paint. Duct cleaning has been completed. Has to be seen to be appreciated. (id:48303)
Property Details
| MLS® Number | S9510011 |
| Property Type | Single Family |
| Community Name | Stayner |
| Amenities Near By | Park |
| Features | Sump Pump |
| Parking Space Total | 11 |
| Structure | Shed |
Building
| Bathroom Total | 2 |
| Bedrooms Above Ground | 3 |
| Bedrooms Below Ground | 1 |
| Bedrooms Total | 4 |
| Appliances | Dishwasher, Dryer, Hot Tub, Microwave, Range, Refrigerator, Stove, Washer, Window Coverings |
| Architectural Style | Bungalow |
| Basement Development | Finished |
| Basement Features | Apartment In Basement |
| Basement Type | N/a (finished) |
| Construction Style Attachment | Detached |
| Cooling Type | Central Air Conditioning |
| Exterior Finish | Brick |
| Fireplace Present | Yes |
| Flooring Type | Hardwood |
| Foundation Type | Block |
| Heating Fuel | Electric |
| Heating Type | Forced Air |
| Stories Total | 1 |
| Type | House |
| Utility Water | Municipal Water |
Parking
| Detached Garage |
Land
| Acreage | No |
| Fence Type | Fenced Yard |
| Land Amenities | Park |
| Sewer | Sanitary Sewer |
| Size Depth | 200 Ft |
| Size Frontage | 87 Ft |
| Size Irregular | 87 X 200 Ft |
| Size Total Text | 87 X 200 Ft |
Rooms
| Level | Type | Length | Width | Dimensions |
|---|---|---|---|---|
| Basement | Bedroom 5 | 5.49 m | 3.66 m | 5.49 m x 3.66 m |
| Basement | Family Room | 3.96 m | 3.66 m | 3.96 m x 3.66 m |
| Basement | Dining Room | 2.03 m | 4.01 m | 2.03 m x 4.01 m |
| Basement | Kitchen | 4.22 m | 4.01 m | 4.22 m x 4.01 m |
| Basement | Bedroom 4 | 2.44 m | 3.76 m | 2.44 m x 3.76 m |
| Basement | Living Room | 4.27 m | 3.73 m | 4.27 m x 3.73 m |
| Main Level | Living Room | 5.49 m | 4.01 m | 5.49 m x 4.01 m |
| Main Level | Dining Room | 3.07 m | 3.66 m | 3.07 m x 3.66 m |
| Main Level | Kitchen | 3.94 m | 3.66 m | 3.94 m x 3.66 m |
| Main Level | Primary Bedroom | 4.06 m | 3.25 m | 4.06 m x 3.25 m |
| Main Level | Bedroom 2 | 3.66 m | 3.25 m | 3.66 m x 3.25 m |
| Main Level | Bedroom 3 | 3.2 m | 3.25 m | 3.2 m x 3.25 m |
Utilities
| Cable | Available |
| Sewer | Available |
https://www.realtor.ca/real-estate/27578798/19-locke-avenue-clearview-stayner-stayner
Interested?
Contact us for more information

7145 West Credit Ave B1 #100
Mississauga, Ontario L5N 6J7
(905) 812-8123
(905) 812-8155










































