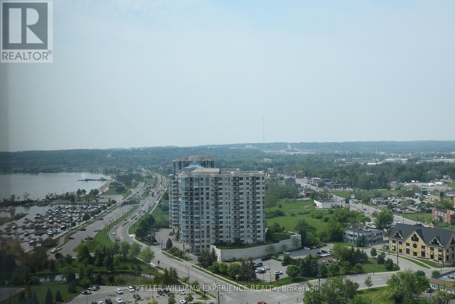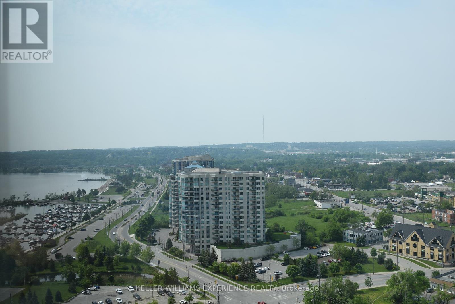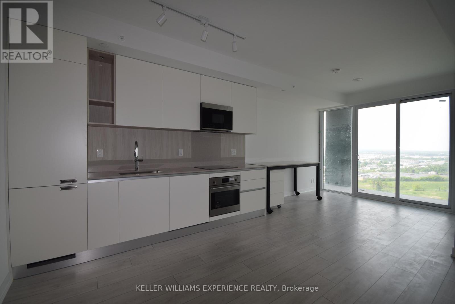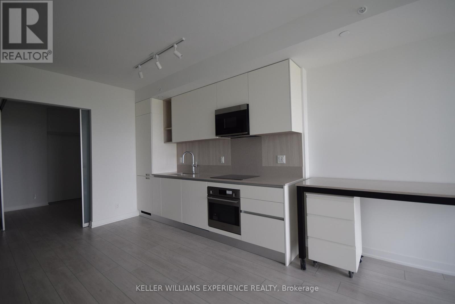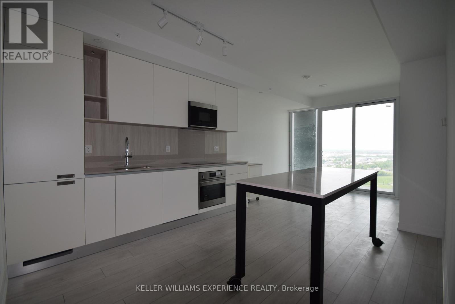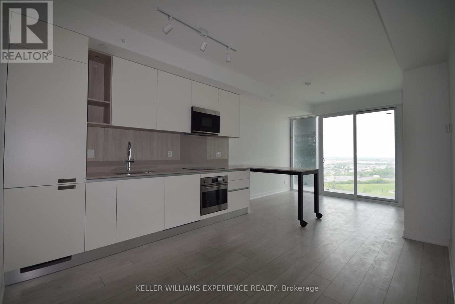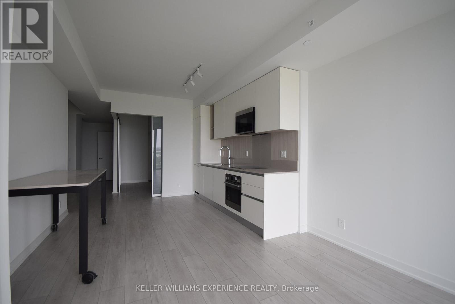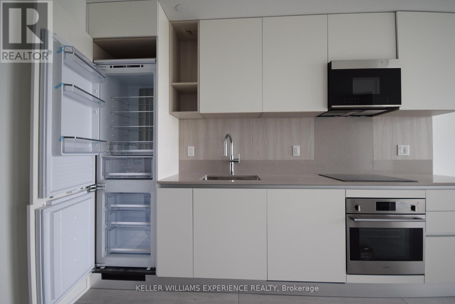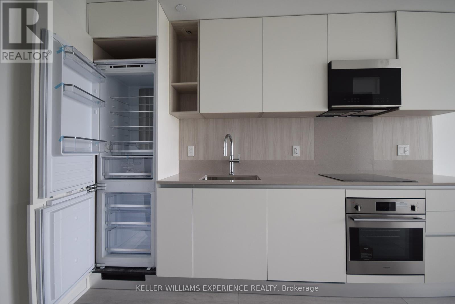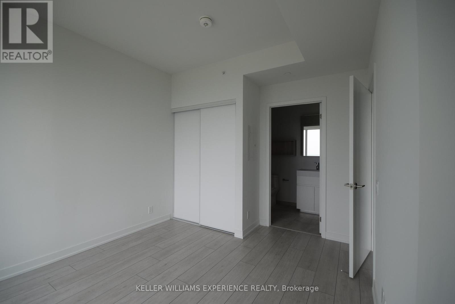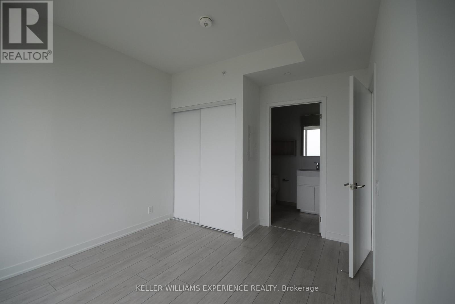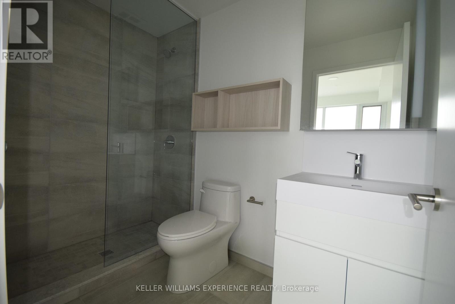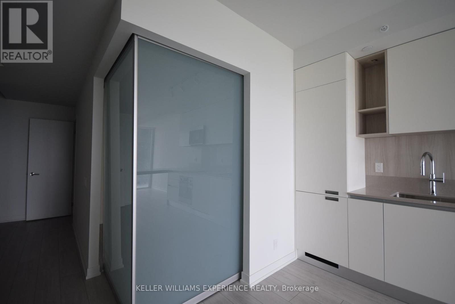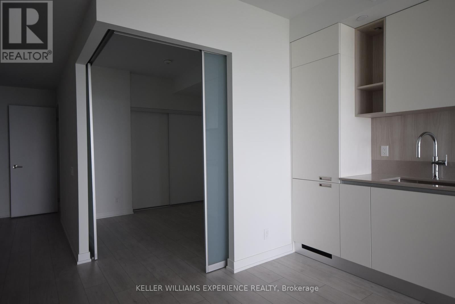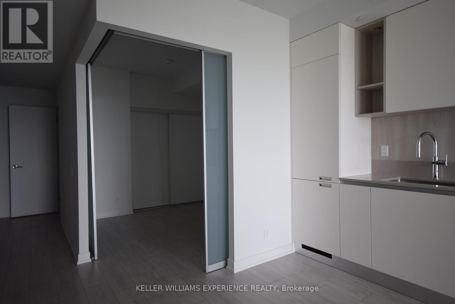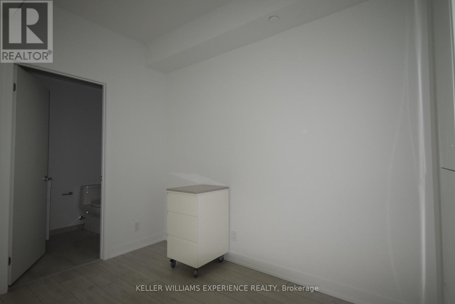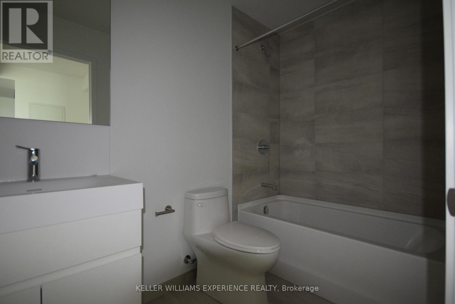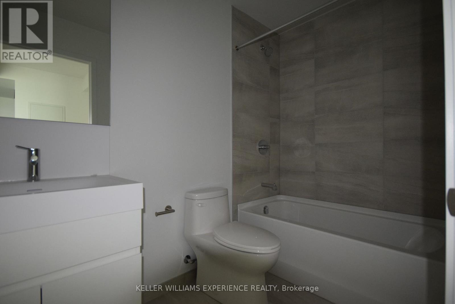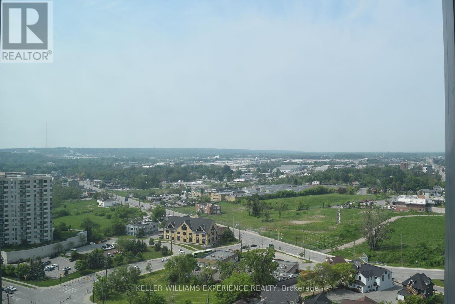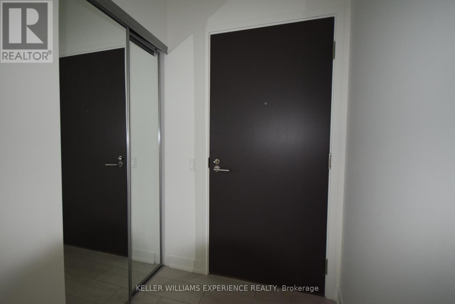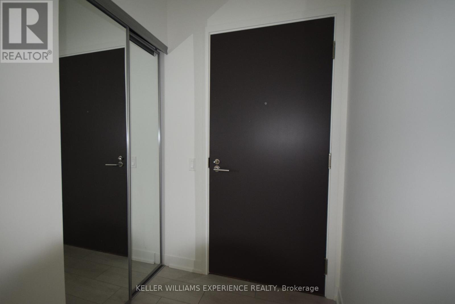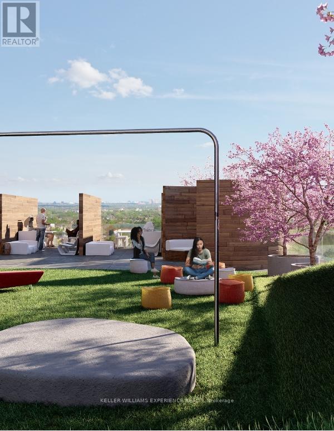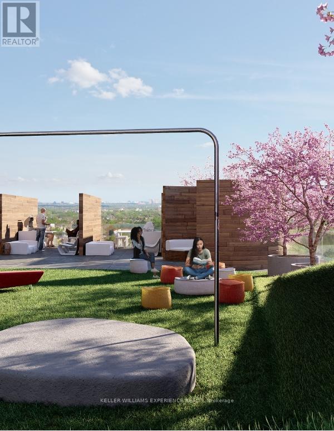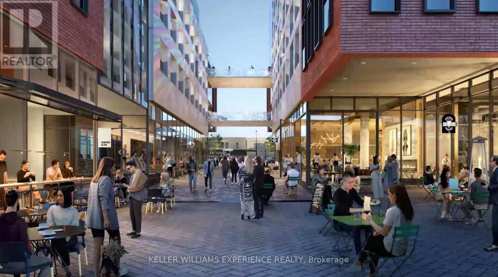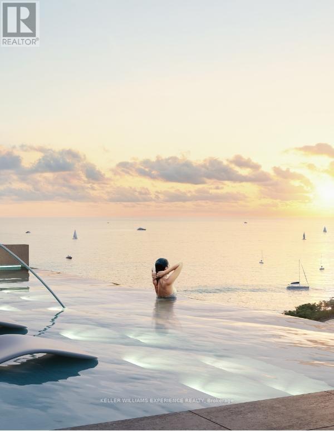1901 - 39 Mary Street Barrie, Ontario L4N 1S9
$2,300 Monthly
Luxurious 2-Bedroom + Den with Locker and 1 Parking Space and west facing balcony. 824 Sq' unit in the spectacular Debut Waterfront Residences! This premium unit offers a spacious open concept layout with modern design, 9-ft ceilings, floor-to-ceiling windows, and wide-plank laminate flooring. The gourmet kitchen features custom cabinetry, integrated appliances, a movable island and quartz countertops. Enjoy two elegant bathrooms including primary 3 pc ensuite with contemporary vanities, frameless glass showers and porcelain tile flooring. The versatile den is perfect for a home office or reading space. Building amenities will include an infinity plunge pool, fitness centre, yoga studio, entertainment spaces, a business centre, and concierge services. Steps from Lake Simcoe, enjoy waterfront trails, parks, and downtown conveniences with over 100 restaurants, shops and cultural attractions. Easy access to transit with Barrie Bus Terminal and Allandale GO Station nearby. Georgian College is just minutes away. Building is still under construction. Available for immediate occupancy. (id:48303)
Property Details
| MLS® Number | S12204371 |
| Property Type | Single Family |
| Community Name | City Centre |
| AmenitiesNearBy | Hospital, Marina, Public Transit |
| CommunityFeatures | Pet Restrictions |
| Features | Elevator, Balcony, Carpet Free, In Suite Laundry |
| ParkingSpaceTotal | 1 |
| PoolType | Outdoor Pool |
| ViewType | Lake View, View Of Water |
| WaterFrontType | Waterfront |
Building
| BathroomTotal | 2 |
| BedroomsAboveGround | 2 |
| BedroomsBelowGround | 1 |
| BedroomsTotal | 3 |
| Age | New Building |
| Amenities | Security/concierge, Exercise Centre, Storage - Locker |
| Appliances | Dishwasher, Dryer, Microwave, Stove, Washer, Refrigerator |
| CoolingType | Central Air Conditioning |
| ExteriorFinish | Concrete |
| HeatingFuel | Natural Gas |
| HeatingType | Heat Pump |
| SizeInterior | 800 - 899 Sqft |
| Type | Apartment |
Parking
| Underground | |
| Garage |
Land
| AccessType | Public Road |
| Acreage | No |
| LandAmenities | Hospital, Marina, Public Transit |
| SurfaceWater | Lake/pond |
Rooms
| Level | Type | Length | Width | Dimensions |
|---|---|---|---|---|
| Main Level | Kitchen | 3.43 m | 3.38 m | 3.43 m x 3.38 m |
| Main Level | Living Room | 3.05 m | 3.08 m | 3.05 m x 3.08 m |
| Main Level | Primary Bedroom | 3.14 m | 3.08 m | 3.14 m x 3.08 m |
| Main Level | Bedroom | 3.23 m | 2.77 m | 3.23 m x 2.77 m |
| Main Level | Den | 3.99 m | 2.6 m | 3.99 m x 2.6 m |
| Main Level | Bathroom | Measurements not available | ||
| Main Level | Bathroom | Measurements not available | ||
| Main Level | Laundry Room | Measurements not available |
https://www.realtor.ca/real-estate/28433974/1901-39-mary-street-barrie-city-centre-city-centre
Interested?
Contact us for more information
516 Bryne Drive, Unit I, 105898
Barrie, Ontario L4N 9P6

