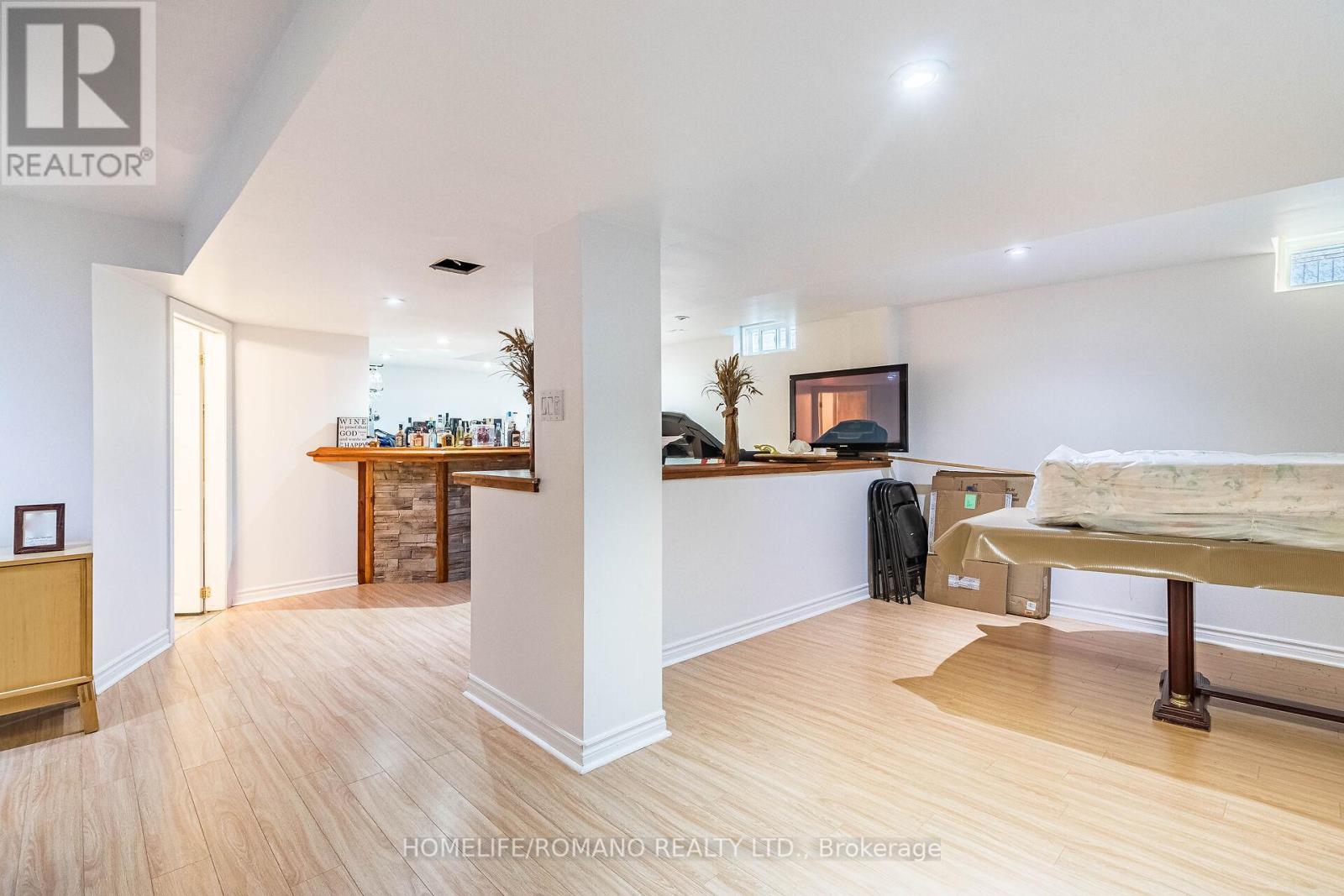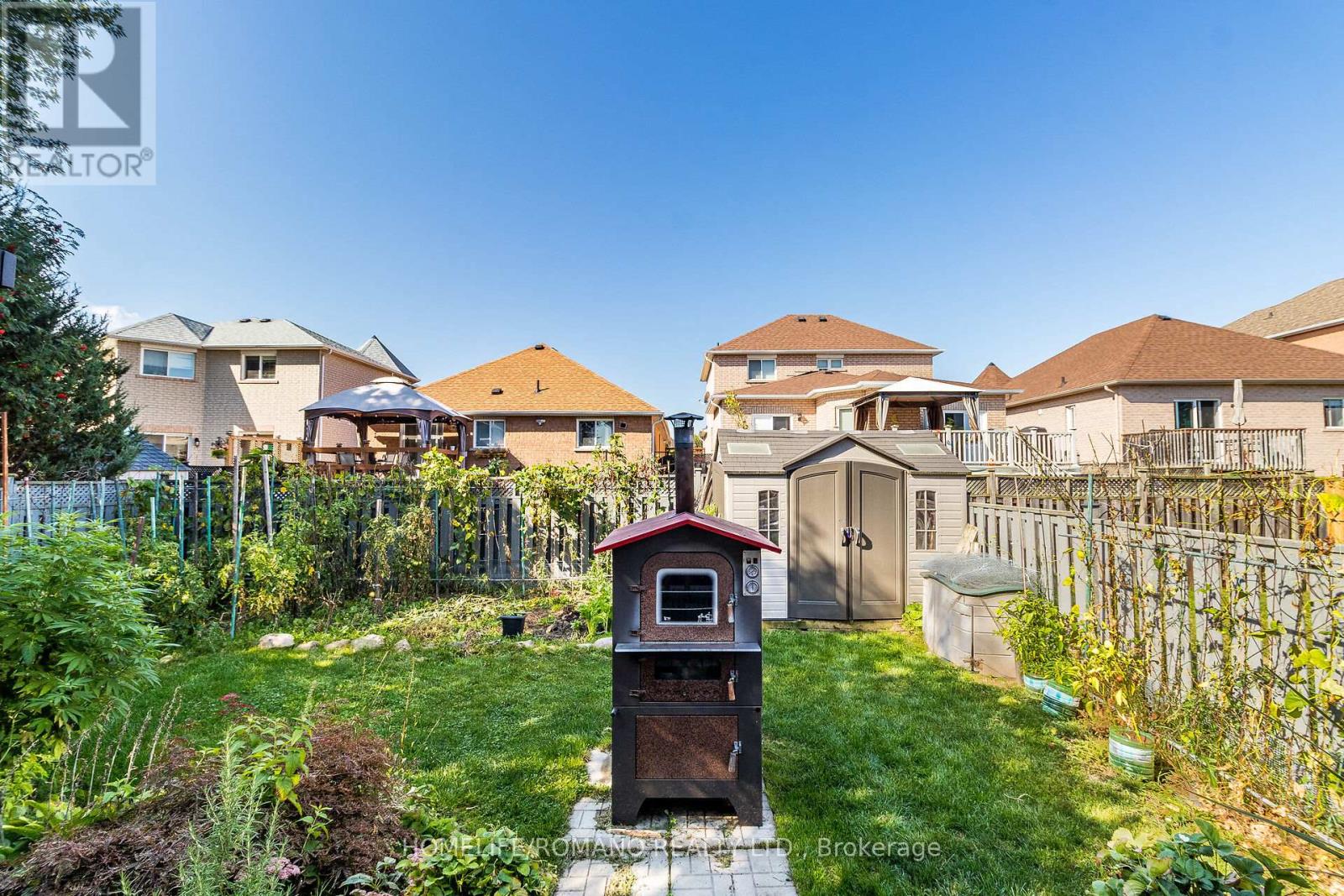1912 Mill Street Innisfil (Alcona), Ontario L9S 2A1
$899,000
Welcome To 1912 Mill St, Detached Home With Double Car Garage, Finished Basement, 4 Washrooms, Family Sized Kitchen And Much More. The Backyard Covered Deck Is Great For Enjoying The Good Weather And Entertaining . Close To Waterfront With Free Access To Beaches. Steel Roof, Covered Front Porch With Potlights. Fully Fenced Yard. Very Well Maintained Ready To Move In, In A Quiet Street In A Sought After Neighbourhood. **** EXTRAS **** S/S LG Fridge, S/S Gas Stove, S/S Bosch Dishwasher(All 2 Years Old), B/I Microwave, Washer, Dryer, Mini Fridge In Bsmt, All ELFs, All Window Treatments, Gas Stove In Garage, GDO & Remote (id:48303)
Property Details
| MLS® Number | N9355773 |
| Property Type | Single Family |
| Community Name | Alcona |
| Amenities Near By | Park, Schools |
| Parking Space Total | 6 |
| Structure | Shed |
Building
| Bathroom Total | 4 |
| Bedrooms Above Ground | 3 |
| Bedrooms Total | 3 |
| Appliances | Central Vacuum |
| Basement Development | Finished |
| Basement Type | N/a (finished) |
| Construction Style Attachment | Detached |
| Cooling Type | Central Air Conditioning |
| Exterior Finish | Brick |
| Fireplace Present | Yes |
| Flooring Type | Ceramic, Laminate |
| Foundation Type | Unknown |
| Half Bath Total | 1 |
| Heating Fuel | Natural Gas |
| Heating Type | Forced Air |
| Stories Total | 2 |
| Type | House |
| Utility Water | Municipal Water |
Parking
| Attached Garage |
Land
| Acreage | No |
| Land Amenities | Park, Schools |
| Sewer | Sanitary Sewer |
| Size Depth | 114 Ft ,10 In |
| Size Frontage | 40 Ft |
| Size Irregular | 40.03 X 114.85 Ft |
| Size Total Text | 40.03 X 114.85 Ft |
Rooms
| Level | Type | Length | Width | Dimensions |
|---|---|---|---|---|
| Second Level | Primary Bedroom | 4 m | 3.75 m | 4 m x 3.75 m |
| Second Level | Bedroom 2 | 3.15 m | 3.1 m | 3.15 m x 3.1 m |
| Second Level | Bedroom 3 | 3.25 m | 3.3 m | 3.25 m x 3.3 m |
| Basement | Recreational, Games Room | 4.25 m | 3.35 m | 4.25 m x 3.35 m |
| Basement | Other | 4.11 m | 3.9 m | 4.11 m x 3.9 m |
| Basement | Utility Room | 6.4 m | 3.35 m | 6.4 m x 3.35 m |
| Main Level | Kitchen | 4.04 m | 3.7 m | 4.04 m x 3.7 m |
| Main Level | Laundry Room | 4.35 m | 3.1 m | 4.35 m x 3.1 m |
| Main Level | Eating Area | 3.9 m | 3.25 m | 3.9 m x 3.25 m |
| Main Level | Dining Room | 6.6 m | 3.3 m | 6.6 m x 3.3 m |
| Main Level | Living Room | 6.6 m | 3.3 m | 6.6 m x 3.3 m |
https://www.realtor.ca/real-estate/27436135/1912-mill-street-innisfil-alcona-alcona
Interested?
Contact us for more information

3500 Dufferin St., Ste. 101
Toronto, Ontario M3K 1N2
(416) 635-1232
(416) 636-0246
HTTP://www.homeliferomano.com































