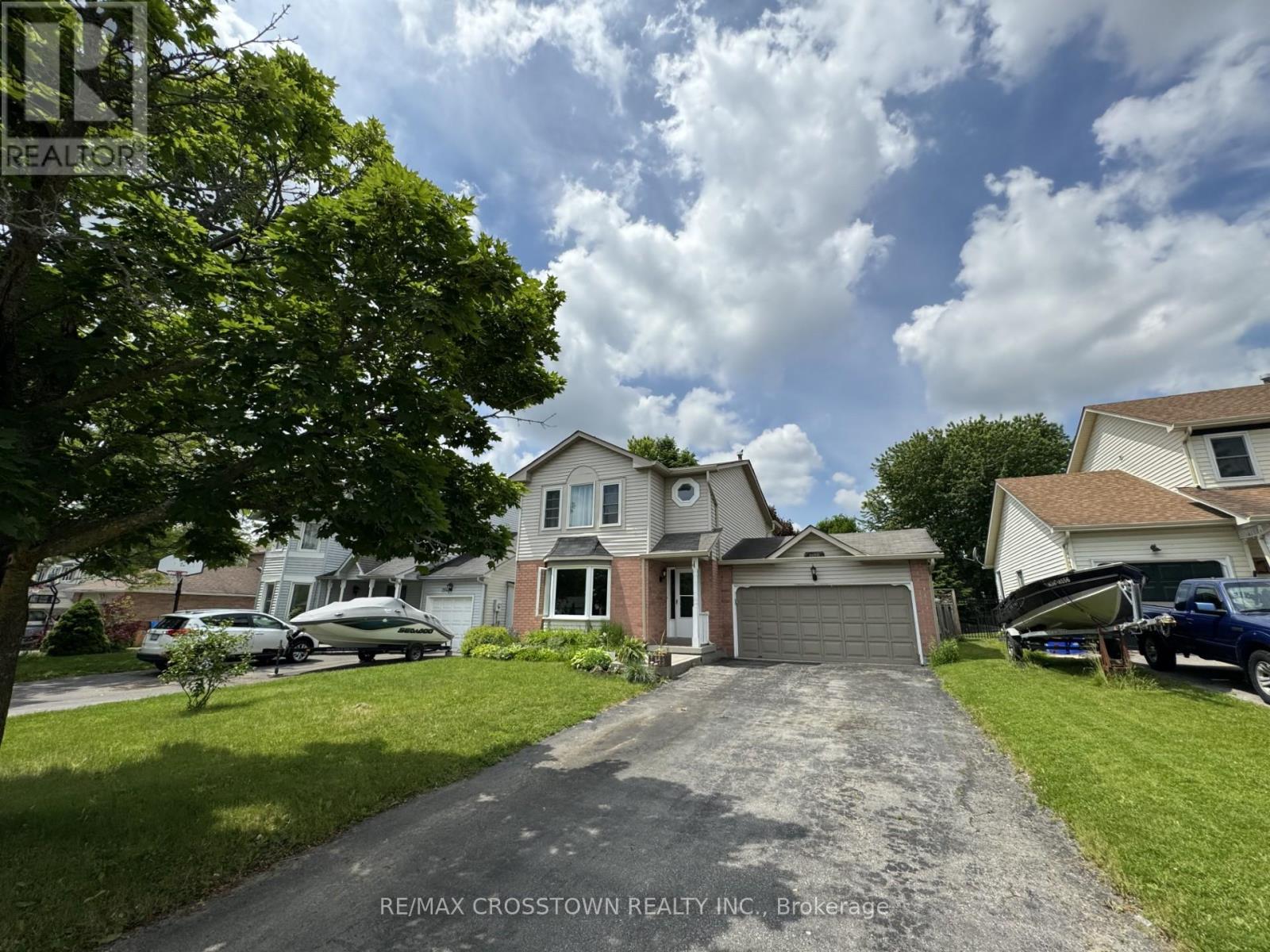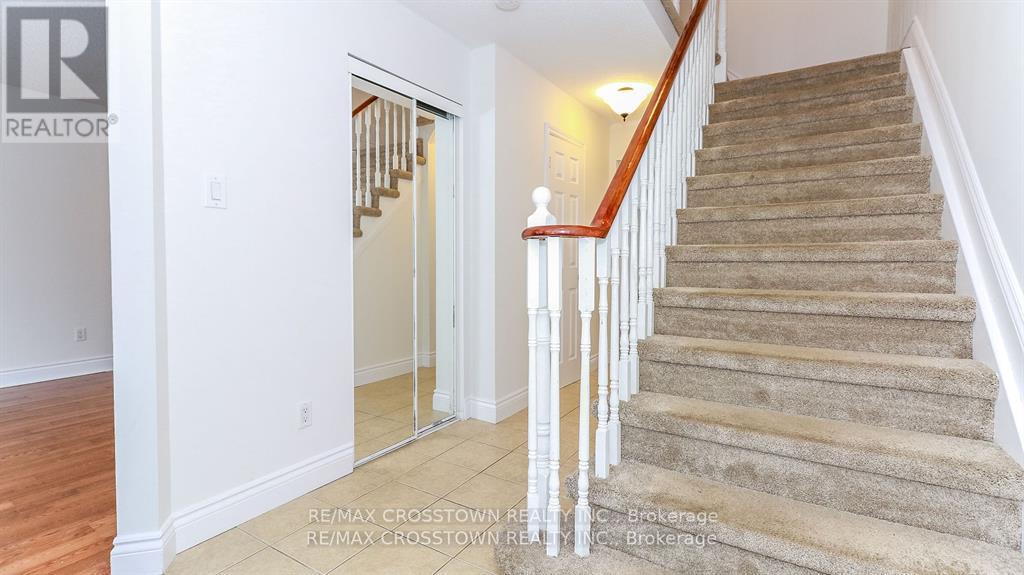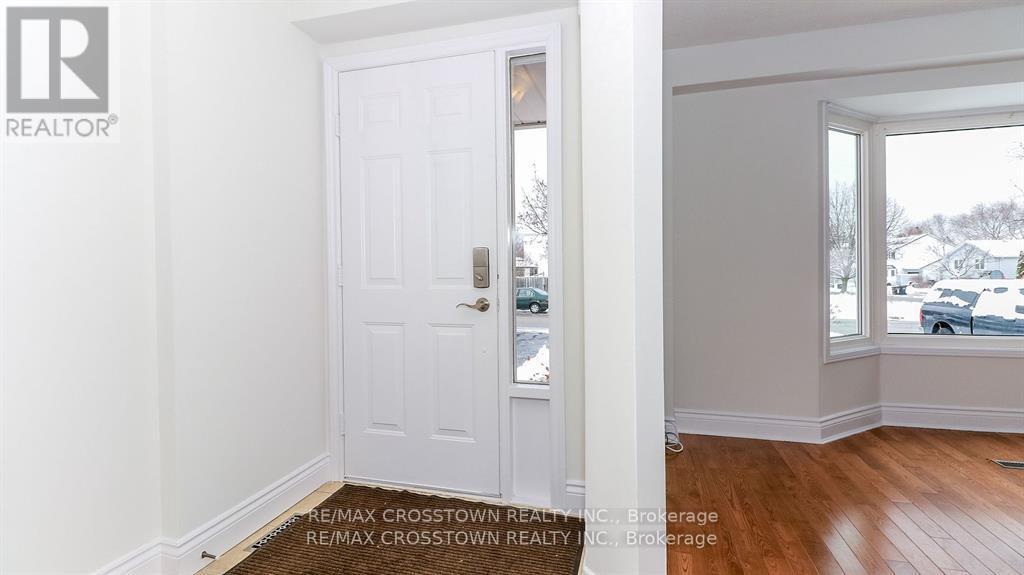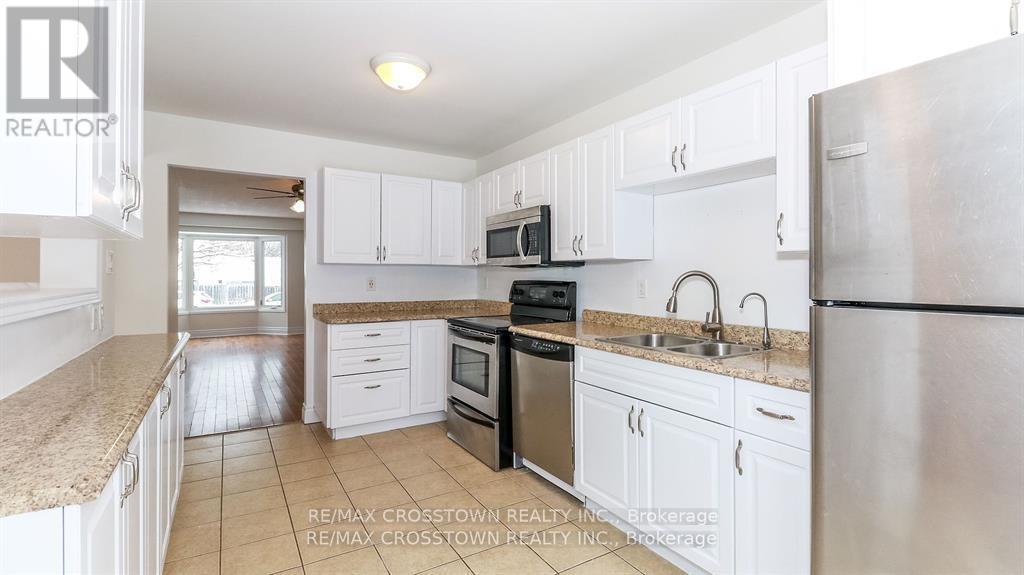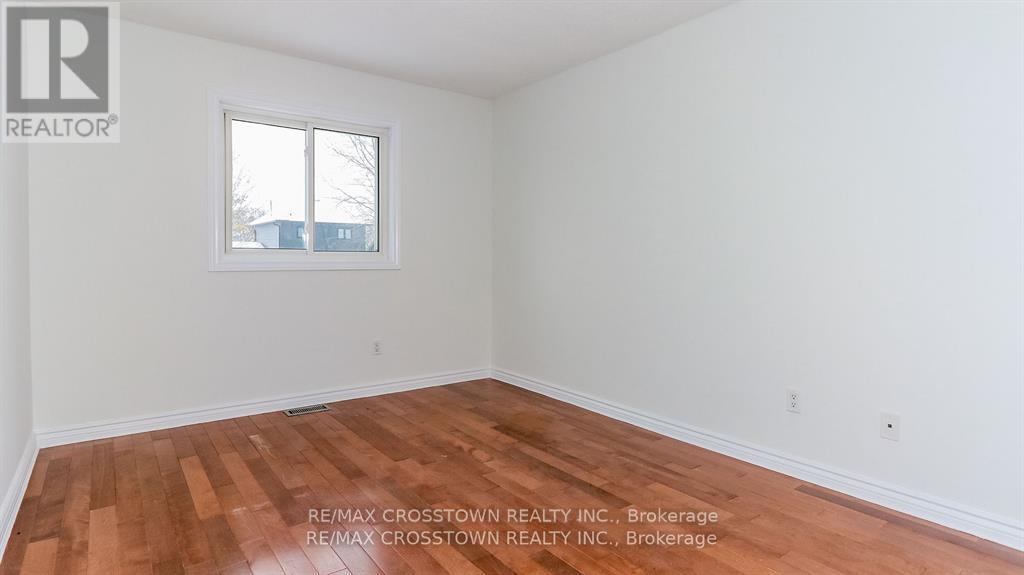1920 Ashwood Avenue Innisfil, Ontario L9S 1W3
$799,000
Rare Opportunity! Live In One Unit And Cash-Flow Off Second Unit! Centrally Located In Desirable Family Friendly Neighbourhood. Newly Renovated &Maintained Home W/2 Separate Units. 3 Spacious Bedrooms On Upper Level W/Large Kitchen, Family Room, Primary Bedroom With Full Ensuite, Lower LevelApartment W/Additional Bedroom, Living Room & Kitchen, Large Private Backyard On A Premium Lot; Conveniently Located Walking Distance To Schools, Shopping & Other Amenities; Only A Few Minutes To The Beach! A Great Way To Get Into Homeownership! All That's Left To Do Is Move In & Make This Home Your Own! (id:48303)
Property Details
| MLS® Number | N12072432 |
| Property Type | Single Family |
| Community Name | Alcona |
| AmenitiesNearBy | Beach, Schools |
| ParkingSpaceTotal | 6 |
Building
| BathroomTotal | 4 |
| BedroomsAboveGround | 3 |
| BedroomsBelowGround | 1 |
| BedroomsTotal | 4 |
| Age | 16 To 30 Years |
| Appliances | Dishwasher, Dryer, Stove, Washer, Refrigerator |
| BasementFeatures | Apartment In Basement, Separate Entrance |
| BasementType | N/a |
| ConstructionStyleAttachment | Detached |
| CoolingType | Central Air Conditioning |
| ExteriorFinish | Vinyl Siding, Brick |
| FlooringType | Laminate |
| FoundationType | Concrete |
| HalfBathTotal | 1 |
| HeatingFuel | Natural Gas |
| HeatingType | Forced Air |
| StoriesTotal | 2 |
| SizeInterior | 1500 - 2000 Sqft |
| Type | House |
| UtilityWater | Municipal Water |
Parking
| Attached Garage | |
| Garage |
Land
| Acreage | No |
| FenceType | Fenced Yard |
| LandAmenities | Beach, Schools |
| Sewer | Sanitary Sewer |
| SizeDepth | 131 Ft ,2 In |
| SizeFrontage | 49 Ft ,2 In |
| SizeIrregular | 49.2 X 131.2 Ft |
| SizeTotalText | 49.2 X 131.2 Ft|under 1/2 Acre |
| ZoningDescription | Residential |
Rooms
| Level | Type | Length | Width | Dimensions |
|---|---|---|---|---|
| Second Level | Primary Bedroom | 4.4 m | 3.23 m | 4.4 m x 3.23 m |
| Second Level | Bedroom 2 | 4.08 m | 3.02 m | 4.08 m x 3.02 m |
| Second Level | Bedroom 3 | 3.13 m | 2.74 m | 3.13 m x 2.74 m |
| Basement | Bedroom 4 | 2.74 m | 2.5 m | 2.74 m x 2.5 m |
| Basement | Living Room | 2.99 m | 2.7 m | 2.99 m x 2.7 m |
| Basement | Kitchen | 2.41 m | 1.99 m | 2.41 m x 1.99 m |
| Main Level | Kitchen | 4.81 m | 2.7 m | 4.81 m x 2.7 m |
| Main Level | Family Room | 4.82 m | 3.03 m | 4.82 m x 3.03 m |
| Main Level | Dining Room | 3.1 m | 2.06 m | 3.1 m x 2.06 m |
| Main Level | Living Room | 3.1 m | 2.06 m | 3.1 m x 2.06 m |
Utilities
| Sewer | Installed |
https://www.realtor.ca/real-estate/28144032/1920-ashwood-avenue-innisfil-alcona-alcona
Interested?
Contact us for more information
253 Barrie Street
Thornton, Ontario L0L 2N0

