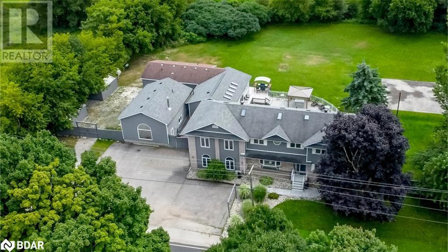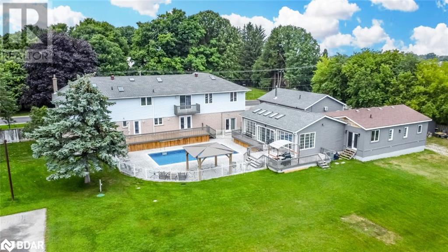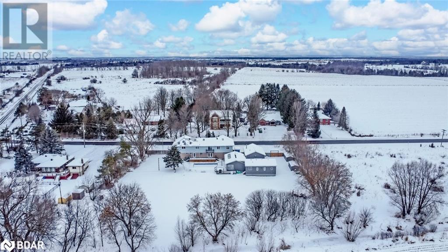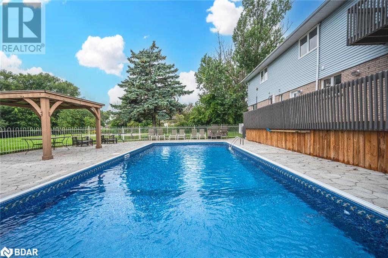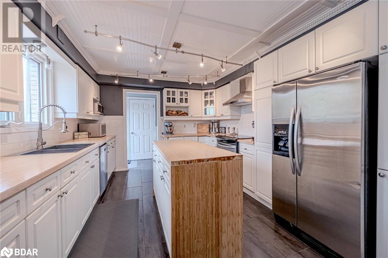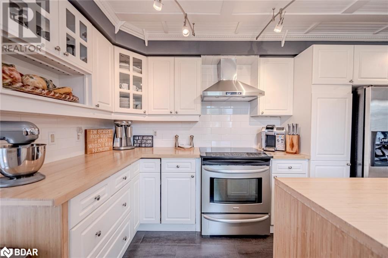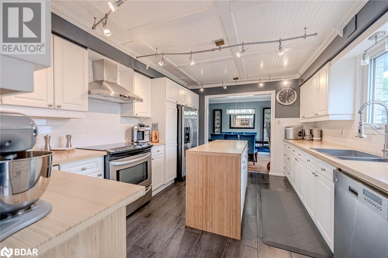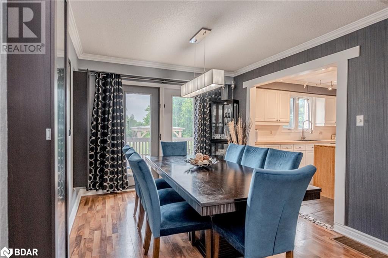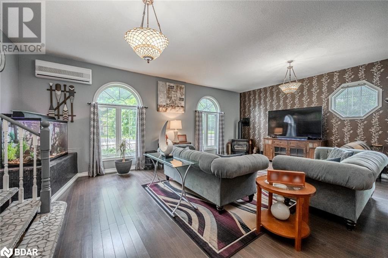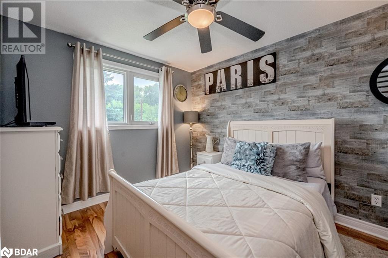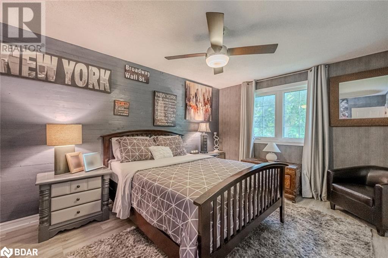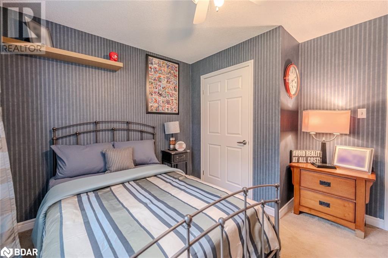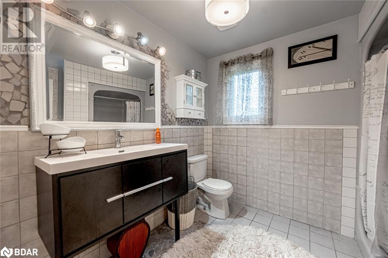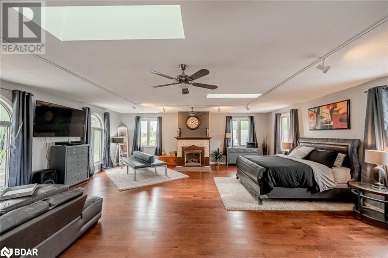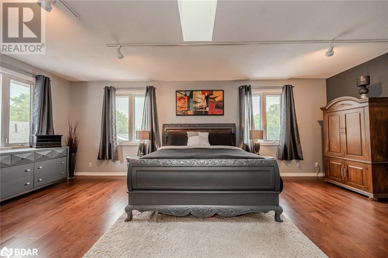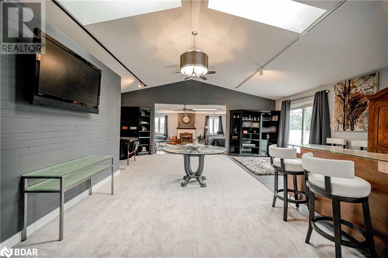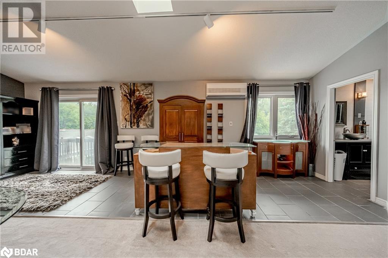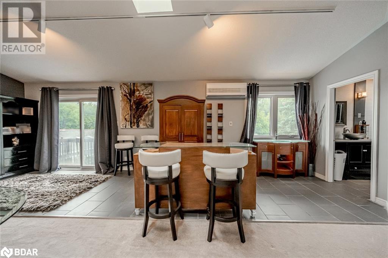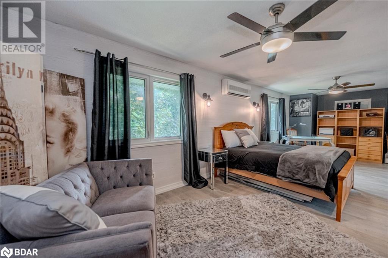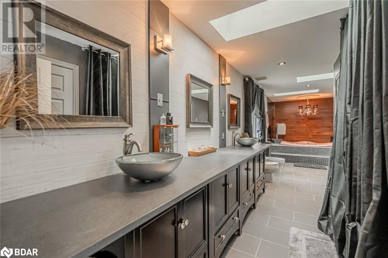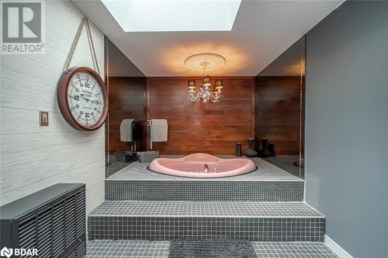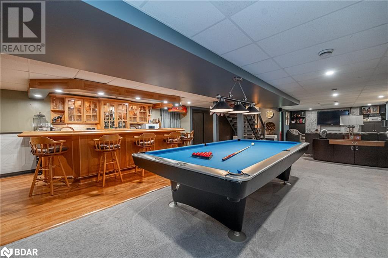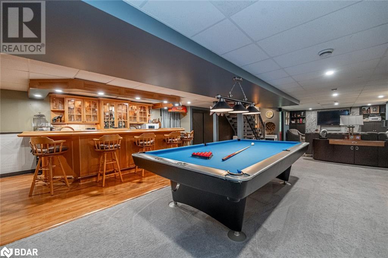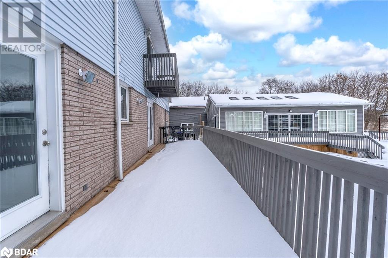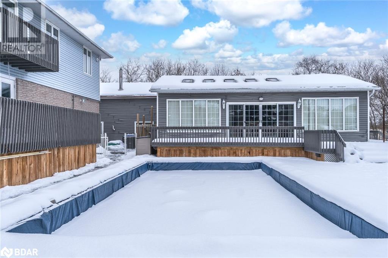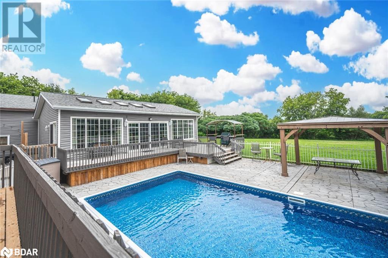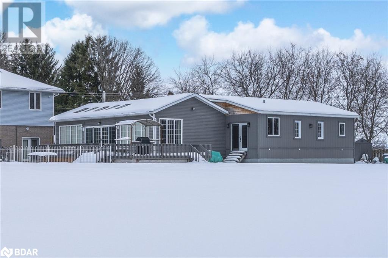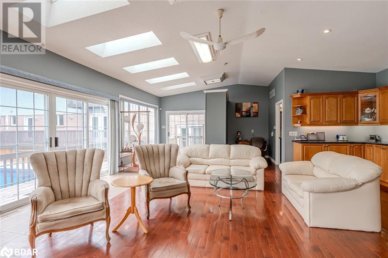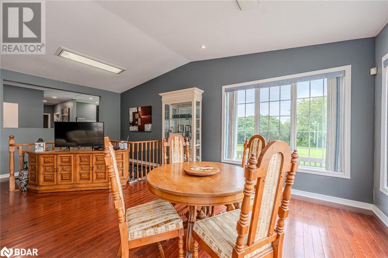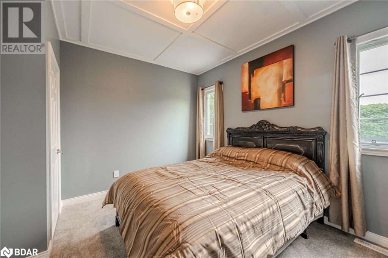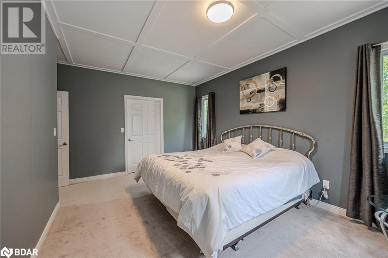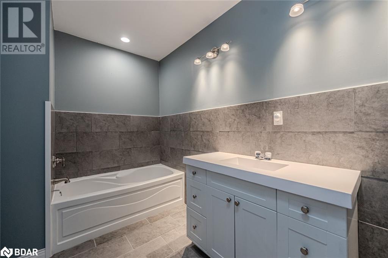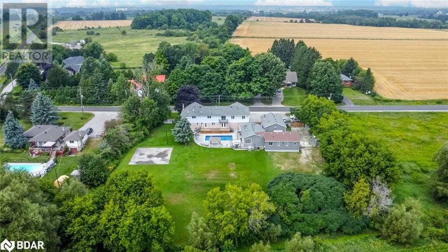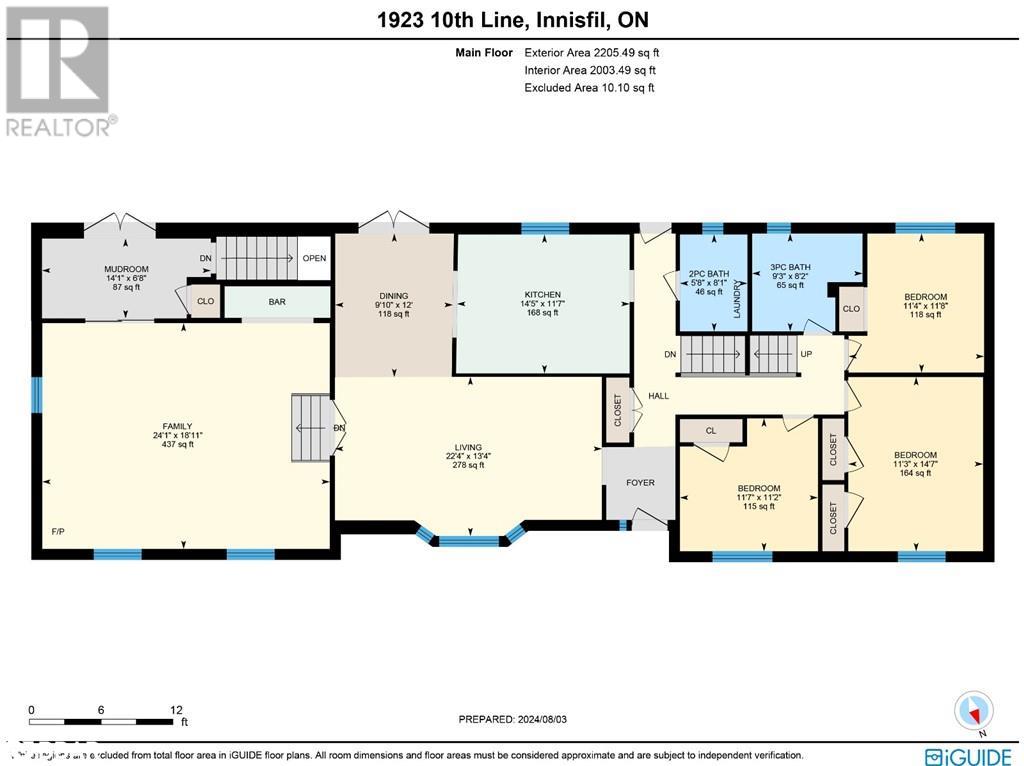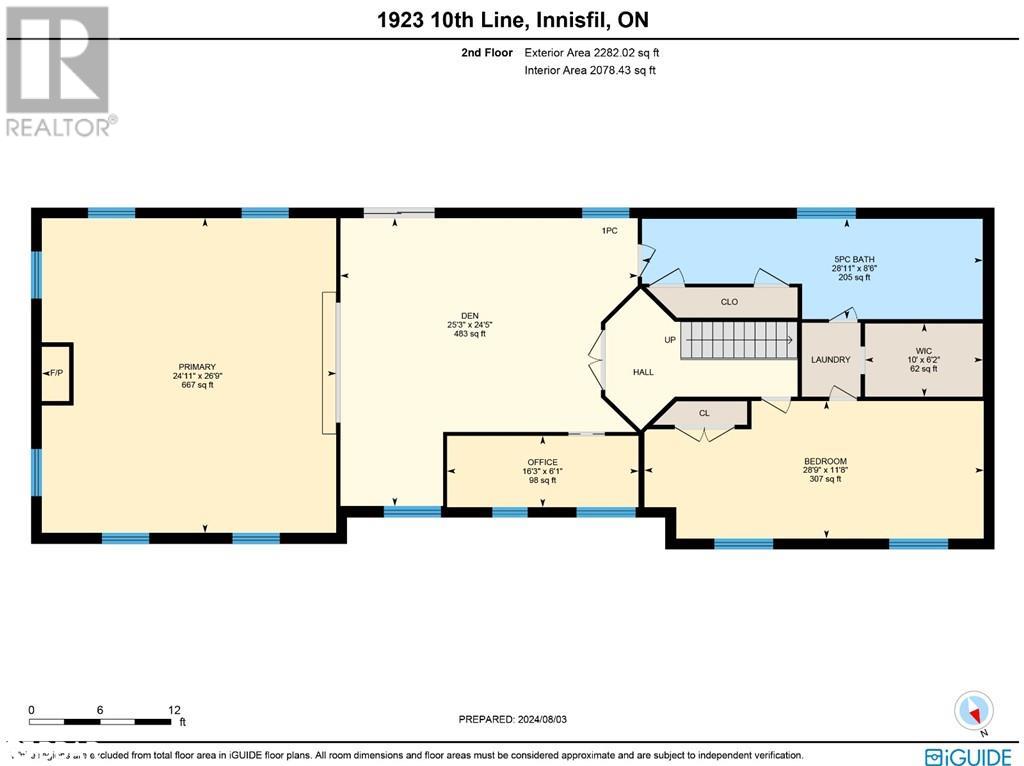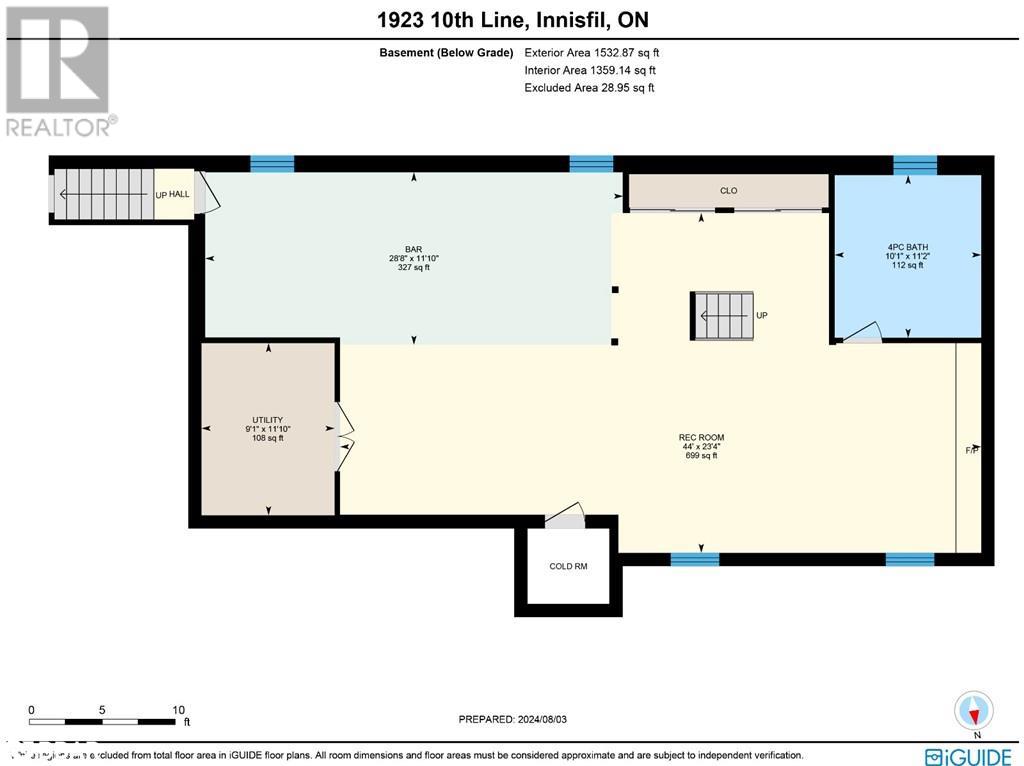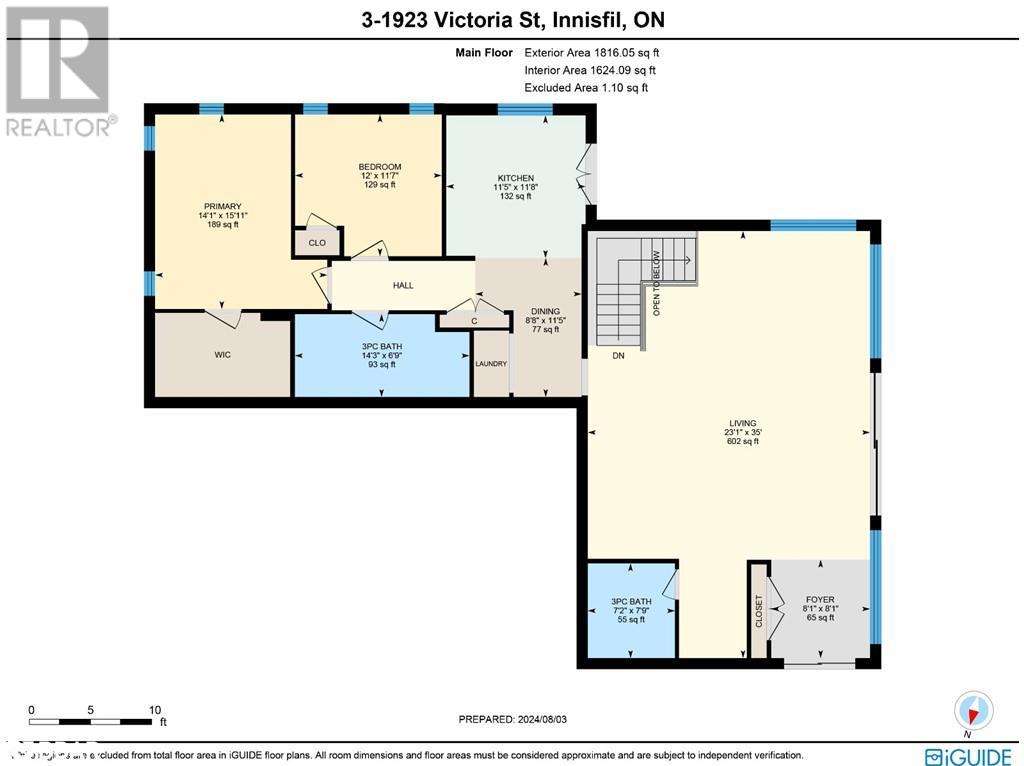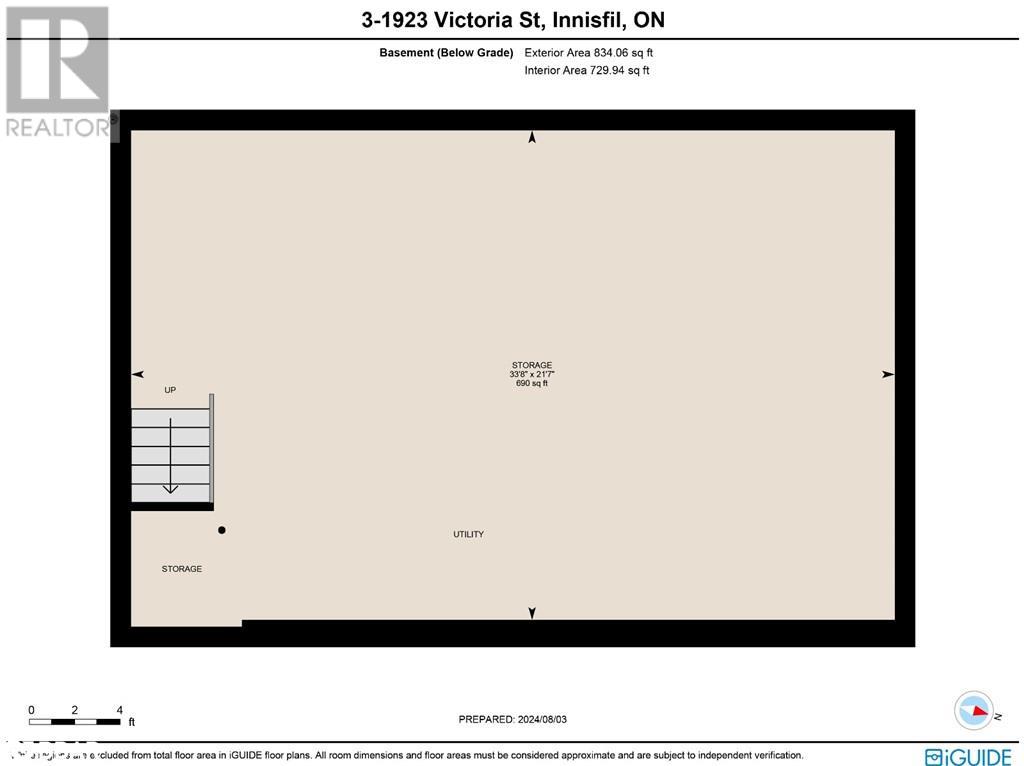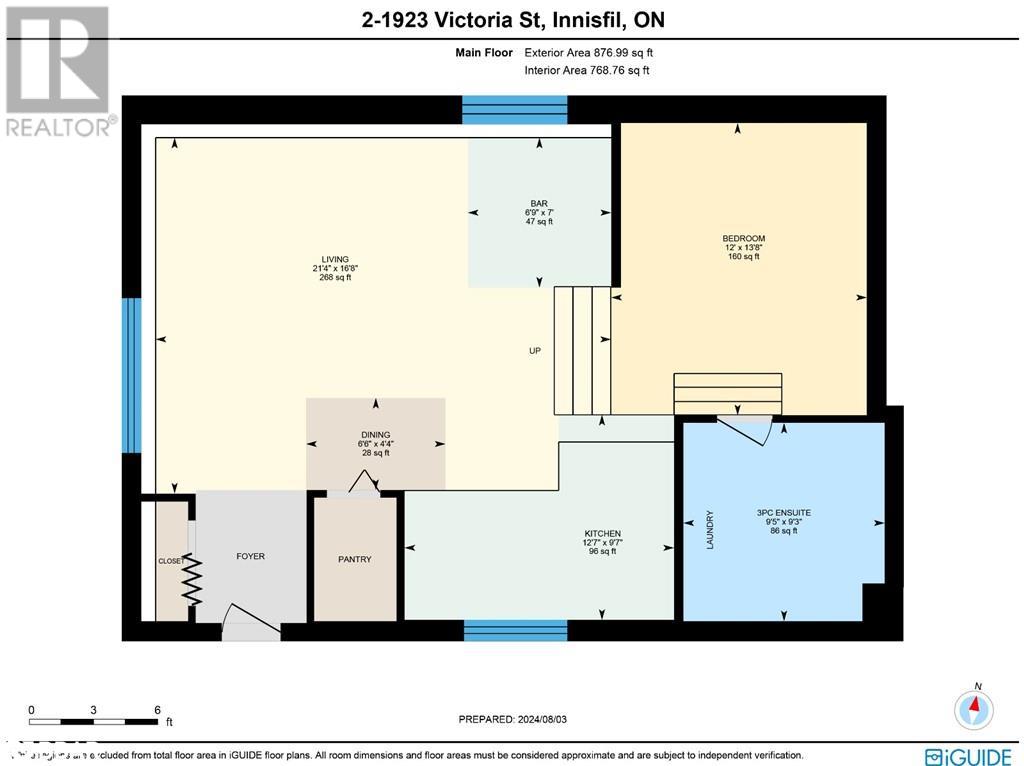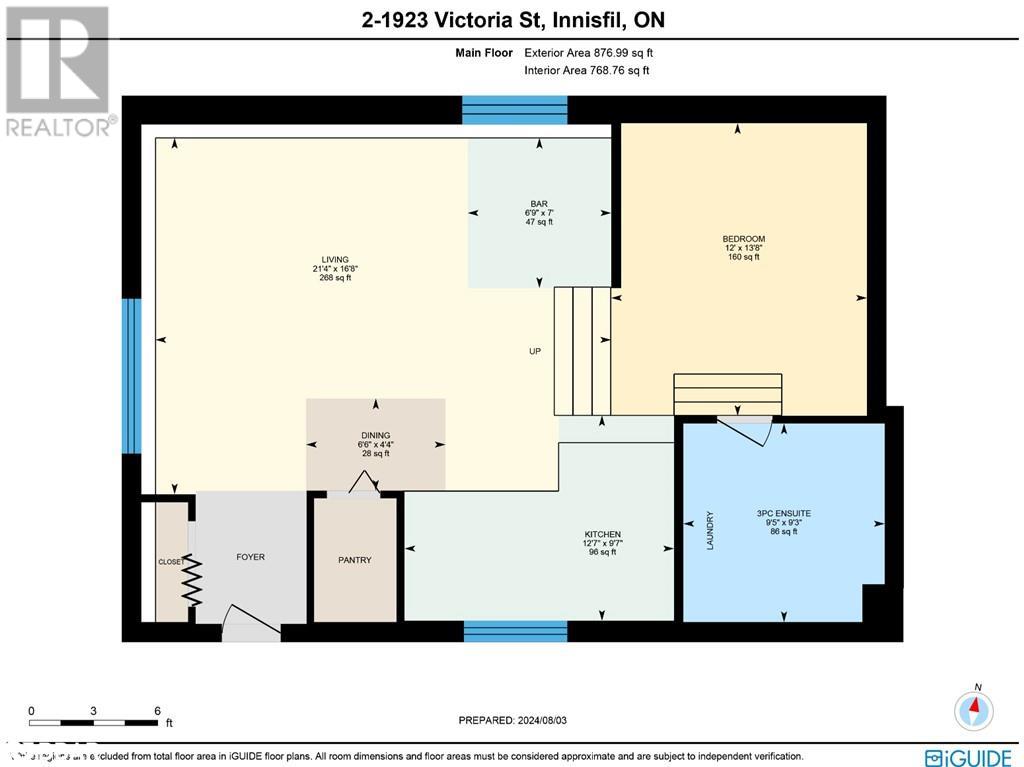1923 10th Line Innisfil, Ontario L9S 3P5
$3,199,900
MULTI-GENERATIONAL LIVING ON 1.3 ACRES WITH A FULL SECONDARY DWELLING! This exceptional property, located just outside the charming community of Stroud, offers serene country living and city convenience. This multi-residential and multi-generational entertainers' home features over 8,500 sq. ft. of finished living space, including a fully finished main house, a pool house, and separate studio space, making it truly one of a kind. The main house features a warm and elegant interior with 5 bedrooms, 4 bathrooms, updated flooring, and a desirable layout with multiple walkouts, perfect for entertaining. The kitchen boasts butcher block counters, white cabinets, and stainless steel appliances. The second floor primary suite impresses with a private entertainment area, sitting area with a fireplace, private balcony, office area, and ensuite with walk-in closet and in-suite laundry. The lower level is highlighted by a traditional wooden wet bar and spacious recreation room. Ideal for extended family, the pool house is an approved accessory dwelling and features exotic tigerwood flooring, skylights, a wall of windows overlooking the pool, a spacious living room with vaulted ceilings and a wet bar, a full kitchen, 2 bedrooms, and 2 bathrooms. The pool house also has a 690 sq. ft. basement with plenty of storage and its own gas HVAC and HWT. The bonus studio space welcomes your creativity and offers an open-concept design. Enjoy an in-ground pool, expansive stamped concrete patio, multiple decks, and plenty of green space for family events and activities. Additional amenities include a paved area for a basketball court and an ice rink, exterior lighting, a sprinkler system, and 2 storage sheds. The property has 800 Amp service and a side gate offering access to drive to the backyard, which is the perfect spot to park the boats or toys. (id:48303)
Property Details
| MLS® Number | 40629120 |
| Property Type | Single Family |
| AmenitiesNearBy | Beach, Shopping |
| EquipmentType | Water Heater |
| Features | Wet Bar, Paved Driveway, Skylight, Country Residential, Sump Pump |
| ParkingSpaceTotal | 10 |
| PoolType | Inground Pool |
| RentalEquipmentType | Water Heater |
Building
| BathroomTotal | 6 |
| BedroomsAboveGround | 7 |
| BedroomsTotal | 7 |
| Appliances | Central Vacuum, Wet Bar, Window Coverings |
| ArchitecturalStyle | 2 Level |
| BasementDevelopment | Finished |
| BasementType | Full (finished) |
| ConstructedDate | 1976 |
| ConstructionMaterial | Wood Frame |
| ConstructionStyleAttachment | Detached |
| CoolingType | Central Air Conditioning |
| ExteriorFinish | Brick, Vinyl Siding, Wood |
| FireplacePresent | Yes |
| FireplaceTotal | 3 |
| Fixture | Ceiling Fans |
| FoundationType | Block |
| HalfBathTotal | 1 |
| HeatingFuel | Natural Gas |
| HeatingType | Forced Air |
| StoriesTotal | 2 |
| SizeInterior | 8604 Sqft |
| Type | House |
| UtilityWater | Drilled Well |
Land
| AccessType | Road Access, Highway Nearby |
| Acreage | Yes |
| LandAmenities | Beach, Shopping |
| LandscapeFeatures | Lawn Sprinkler |
| Sewer | Septic System |
| SizeDepth | 273 Ft |
| SizeFrontage | 214 Ft |
| SizeIrregular | 1.325 |
| SizeTotal | 1.325 Ac|1/2 - 1.99 Acres |
| SizeTotalText | 1.325 Ac|1/2 - 1.99 Acres |
| ZoningDescription | Rr-12 |
Rooms
| Level | Type | Length | Width | Dimensions |
|---|---|---|---|---|
| Second Level | Bedroom | 11'8'' x 28'9'' | ||
| Second Level | 5pc Bathroom | 8'6'' x 28'11'' | ||
| Second Level | Primary Bedroom | 26'9'' x 24'11'' | ||
| Basement | 4pc Bathroom | Measurements not available | ||
| Main Level | 3pc Bathroom | Measurements not available | ||
| Main Level | 3pc Bathroom | Measurements not available | ||
| Main Level | 3pc Bathroom | Measurements not available | ||
| Main Level | 2pc Bathroom | Measurements not available | ||
| Main Level | Bedroom | 15'11'' x 14'1'' | ||
| Main Level | Bedroom | 14'7'' x 11'3'' | ||
| Main Level | Bedroom | 11'8'' x 11'4'' | ||
| Main Level | Bedroom | 11'2'' x 11'7'' | ||
| Main Level | Bedroom | 13'8'' x 12'0'' |
https://www.realtor.ca/real-estate/27271931/1923-10th-line-innisfil
Interested?
Contact us for more information
374 Huronia Road
Barrie, Ontario L4N 8Y9
374 Huronia Road
Barrie, Ontario L4N 8Y9

