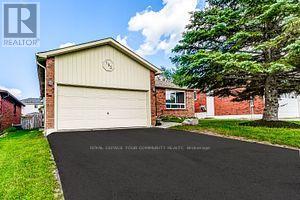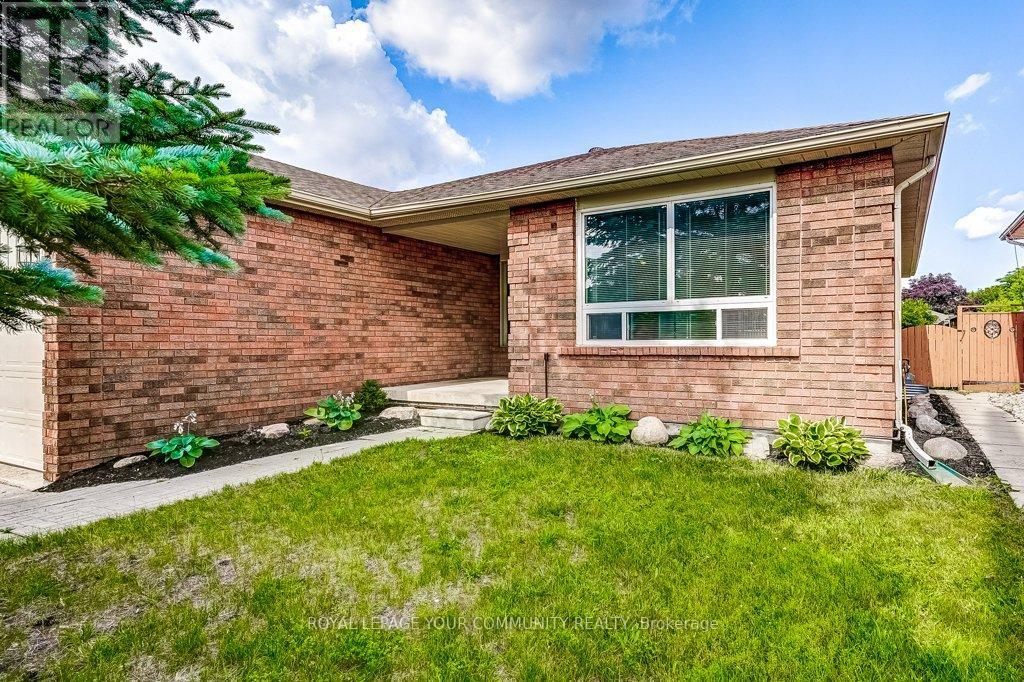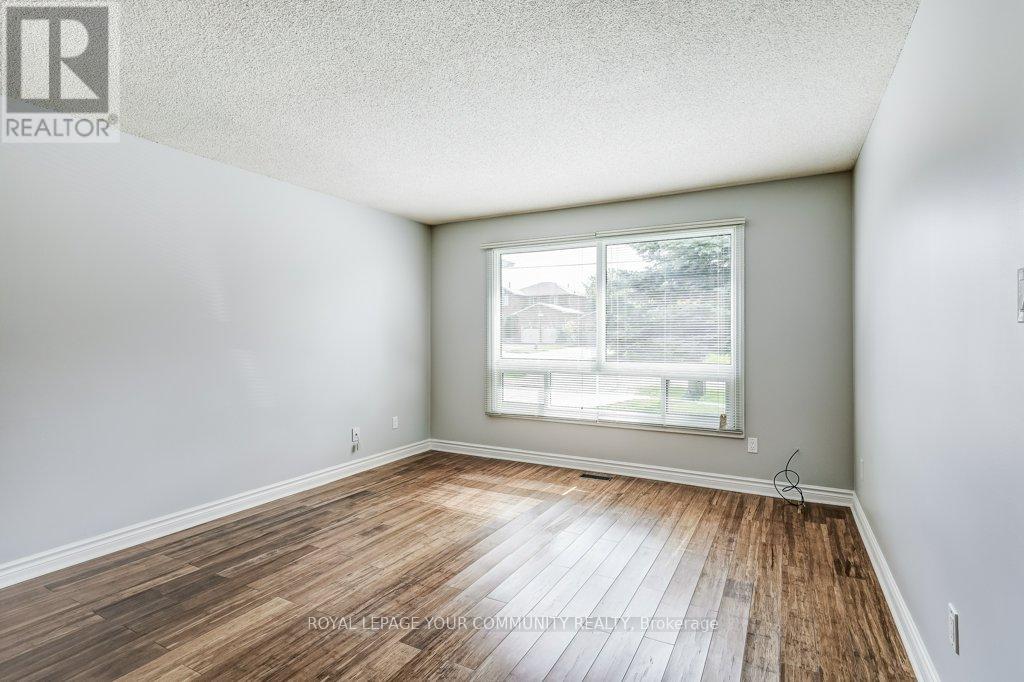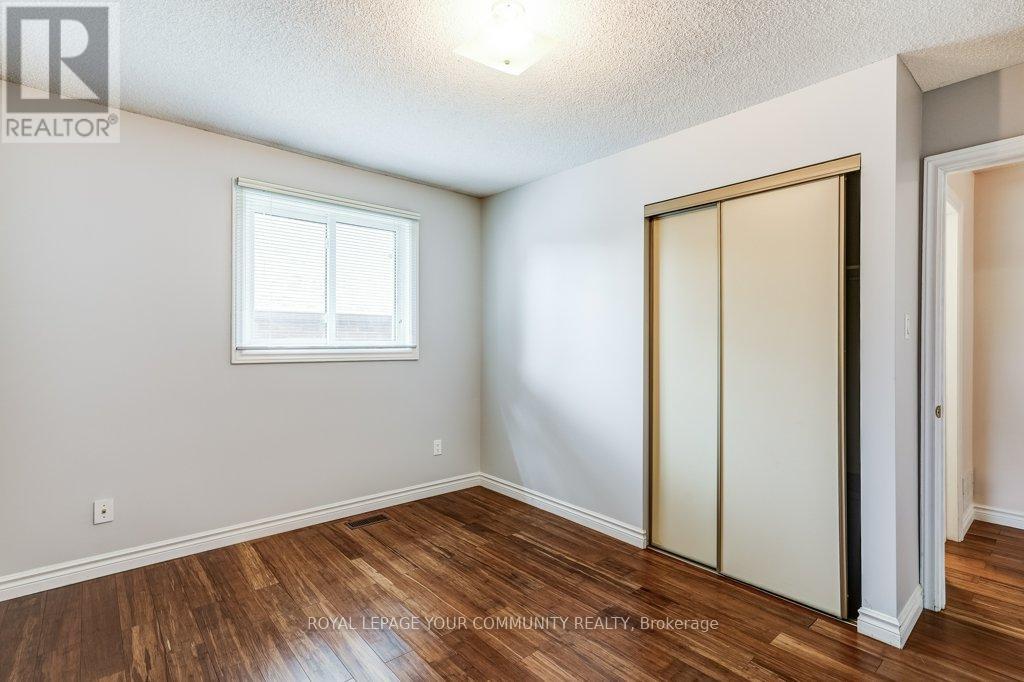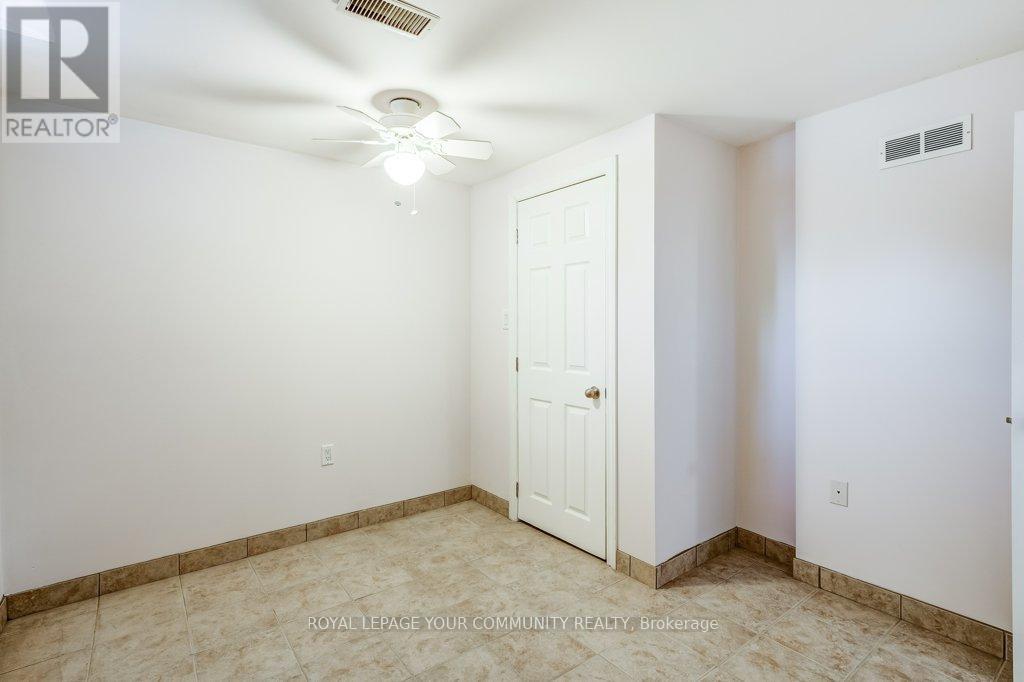193 Ferndale Drive S Barrie (Ardagh), Ontario L4N 6X8
$988,000
Well Maintained Detached Brick Bungalow With Double Garage. Ideal For First Time Buyer or Downsizing. This Home Features 3 Bedrooms, Living Rm, Dining Rm, Eat-In Family Size Kitchen W/Sliding Glass Door Walkout To Wood Deck, 4-Piece Main Bath, Window Coverings, Separate Entrance To Basement And Yard. Double Drive Leads To A Double Car Garage With Gas Furnace/Heater + Thermostat, 220Volt 30amp Plug For Compressor, Storage Mezzanine And Extra Fluorescent Lights - Ideal For Car Enthusiast Or As A Workshop. Plus A Roomy Garden Shed For Gardening Needs/ Extra Storage. Lower-Level Features, 2 bedrooms, 2 bathrooms, Laundry, Ceramic Floors & potential for in-law or nanny suites. Close To Schools, Parks, Shops, Transit, Major Highway And Much More. Virtual Tour And Floor Plan Attached For Reference. Vendor mortgage financing possible subject to approval. **** EXTRAS **** Opportunity For First Time Buyer/Investor/Downsizing. Trouble financing? Seller Financing available. Potential for in-law or rental suite, already roughed in! Floor Plan and Virtual Tour attached for reference. (id:48303)
Property Details
| MLS® Number | S9353135 |
| Property Type | Single Family |
| Community Name | Ardagh |
| Features | Carpet Free |
| Parking Space Total | 4 |
| Structure | Shed |
Building
| Bathroom Total | 3 |
| Bedrooms Above Ground | 3 |
| Bedrooms Below Ground | 2 |
| Bedrooms Total | 5 |
| Appliances | Dishwasher, Dryer, Microwave, Refrigerator, Two Stoves, Washer |
| Architectural Style | Bungalow |
| Basement Development | Finished |
| Basement Features | Separate Entrance |
| Basement Type | N/a (finished) |
| Construction Style Attachment | Detached |
| Cooling Type | Central Air Conditioning |
| Exterior Finish | Brick |
| Flooring Type | Laminate, Ceramic, Hardwood |
| Foundation Type | Block |
| Heating Fuel | Natural Gas |
| Heating Type | Forced Air |
| Stories Total | 1 |
| Type | House |
| Utility Water | Municipal Water |
Parking
| Attached Garage |
Land
| Acreage | No |
| Sewer | Sanitary Sewer |
| Size Depth | 109 Ft ,6 In |
| Size Frontage | 49 Ft ,6 In |
| Size Irregular | 49.54 X 109.58 Ft |
| Size Total Text | 49.54 X 109.58 Ft |
Rooms
| Level | Type | Length | Width | Dimensions |
|---|---|---|---|---|
| Basement | Other | 3.06 m | 1.66 m | 3.06 m x 1.66 m |
| Basement | Bedroom | 4.29 m | 3.98 m | 4.29 m x 3.98 m |
| Basement | Other | 3.23 m | 1 m | 3.23 m x 1 m |
| Basement | Bedroom | 3.38 m | 3.08 m | 3.38 m x 3.08 m |
| Basement | Living Room | 5.38 m | 3.73 m | 5.38 m x 3.73 m |
| Main Level | Living Room | 4.93 m | 3.88 m | 4.93 m x 3.88 m |
| Main Level | Dining Room | 3.33 m | 2.77 m | 3.33 m x 2.77 m |
| Main Level | Kitchen | 3.33 m | 2.37 m | 3.33 m x 2.37 m |
| Main Level | Eating Area | 3.33 m | 3.02 m | 3.33 m x 3.02 m |
| Main Level | Primary Bedroom | 4.59 m | 3.31 m | 4.59 m x 3.31 m |
| Main Level | Bedroom 2 | 3.72 m | 3.38 m | 3.72 m x 3.38 m |
| Main Level | Bedroom 3 | 3.38 m | 2.71 m | 3.38 m x 2.71 m |
https://www.realtor.ca/real-estate/27423965/193-ferndale-drive-s-barrie-ardagh-ardagh
Interested?
Contact us for more information
65b West Beaver Creek Rd 2/fl
Richmond Hill, Ontario L4B 1K4
(905) 731-2000
(905) 886-7556
65b West Beaver Creek Rd 2/fl
Richmond Hill, Ontario L4B 1K4
(905) 731-2000
(905) 886-7556




