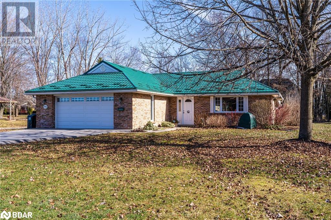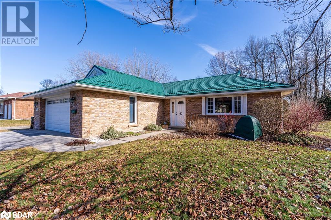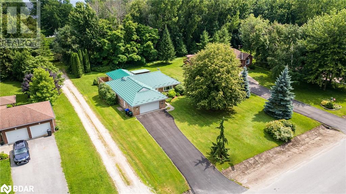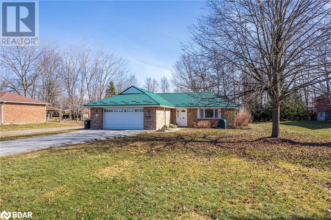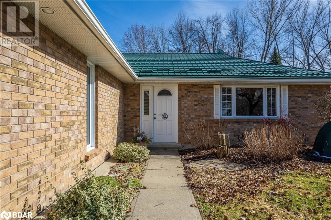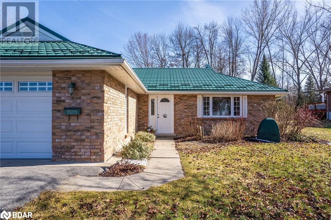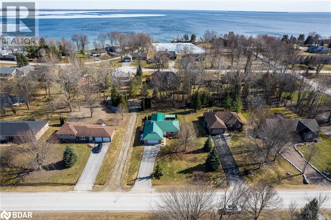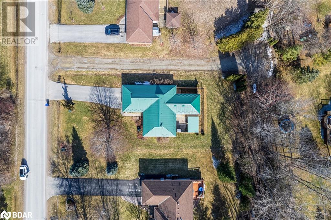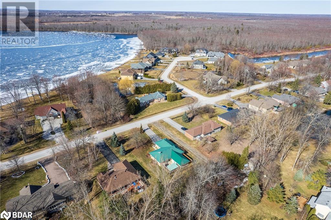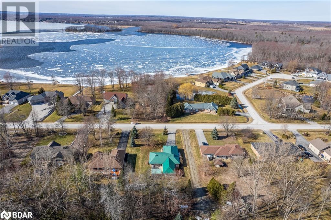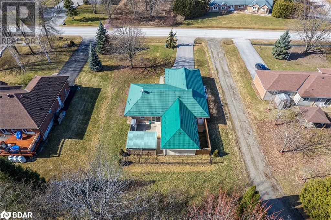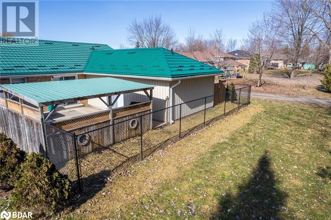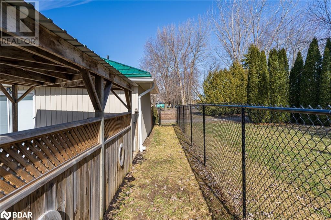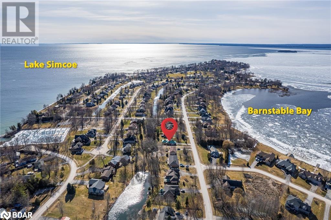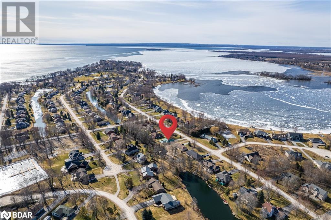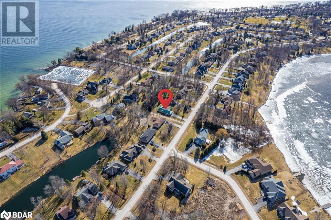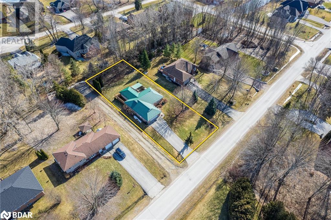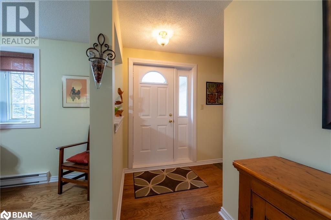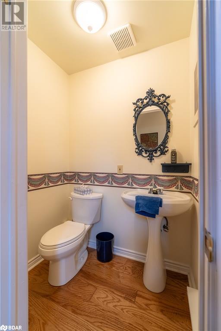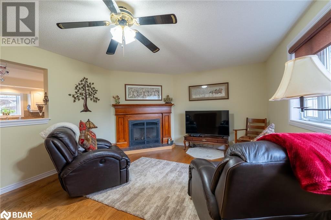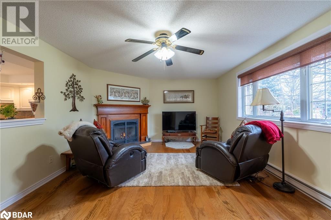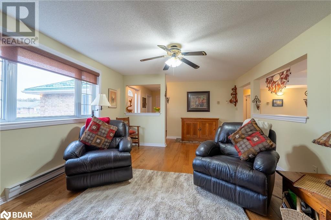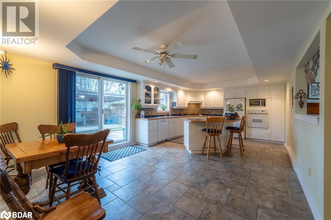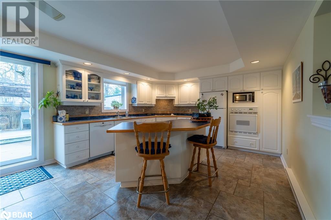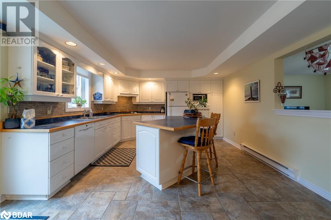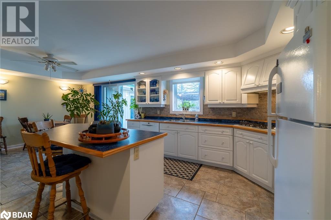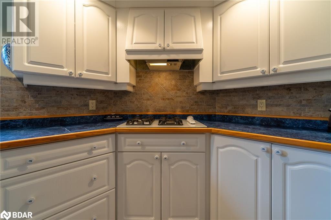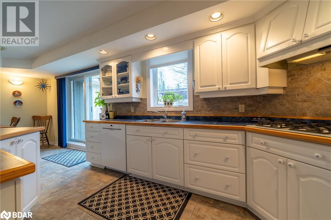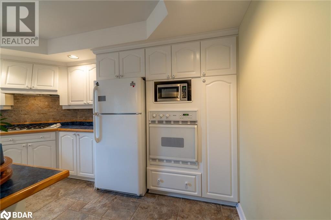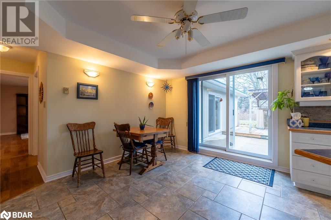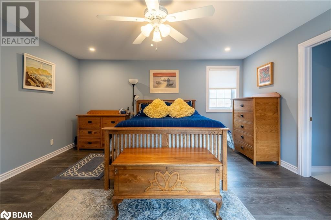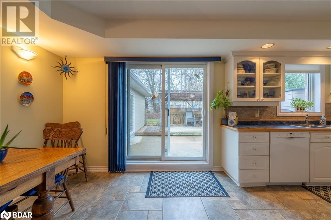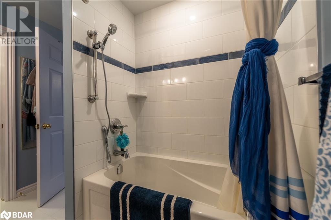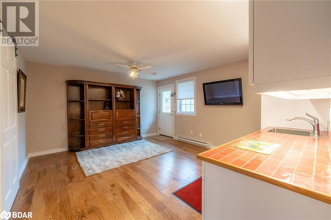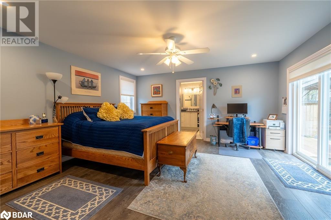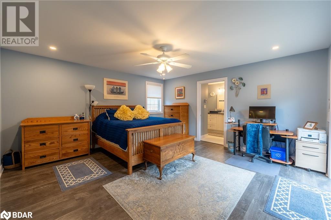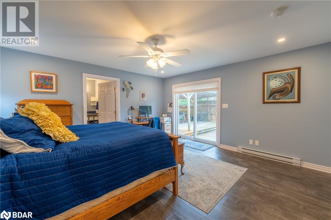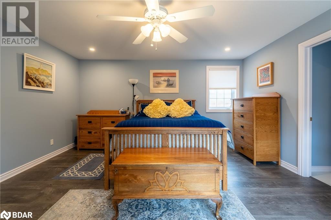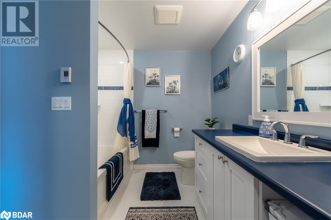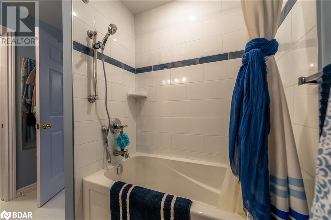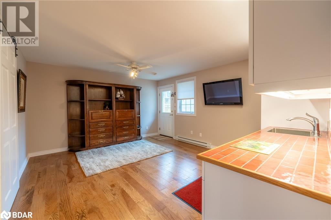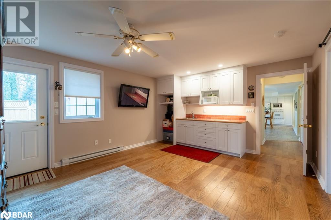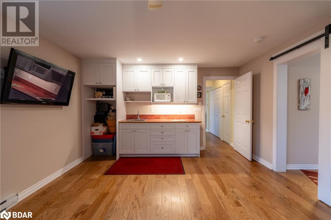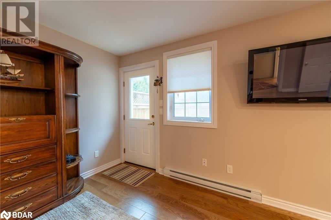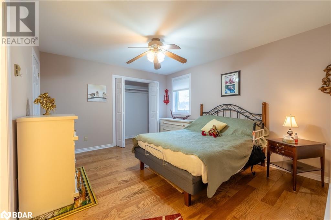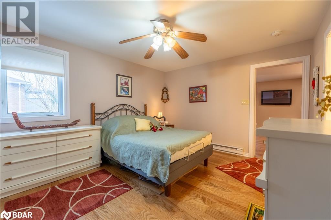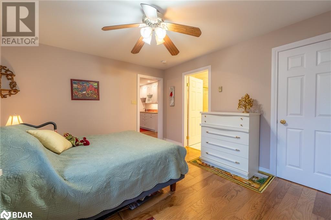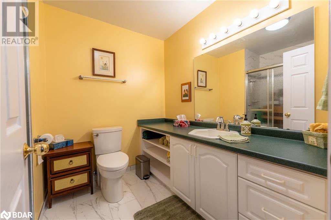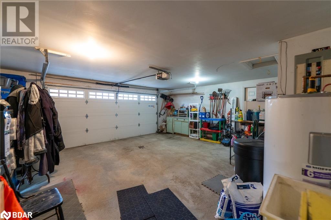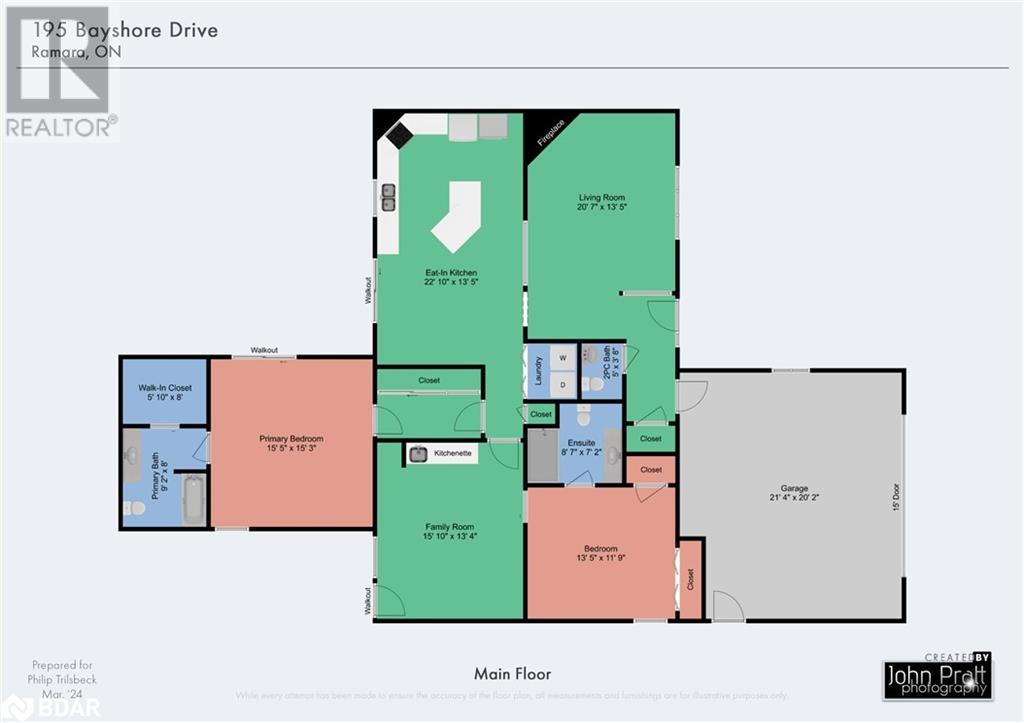195 Bayshore Dr Brechin, Ontario L0K 1B0
$799,900
Life at Bayshore Village in a beautiful 1,800 sq ft., 2 bedroom, 3 bathroom, all brick custom bungalow, one owner, well cared for home. Very open concept with stair-free design, massive eat-in kitchen with center island, ample cupboards and shelving. Quality appliances, walk-out to private back yard with dog kennel access. Second bedroom has separate exterior entrance & Kitchenette. Main floor laundry, large master bedroom with ensuite bathroom which has heated floor. Living room with hand cut wooden mantle fireplace, hardwood & tile floors, large windows provide a great feeling of space and light. Unique waterfront development with member access to community recreation center, tennis & pickleball court, small golf course, boat docking, swimming, eco nature park. Yearly common Fee $975 pre-paid for 2024. Some subdivision restrictions apply, all maintained by a proud community. Hydro $1700 for 2024, Water and Sewer $1,361 for 2024.Propane including Tank rental $1312 for 2024. Bell internet community access at a special rate. 24 HR NOTICE ON ALL OFFERS (id:48303)
Property Details
| MLS® Number | 40548478 |
| Property Type | Single Family |
| Amenities Near By | Golf Nearby |
| Features | Conservation/green Belt, Country Residential |
| Parking Space Total | 6 |
Building
| Bathroom Total | 3 |
| Bedrooms Above Ground | 2 |
| Bedrooms Total | 2 |
| Appliances | Dishwasher, Dryer, Microwave, Hood Fan, Garage Door Opener |
| Architectural Style | Bungalow |
| Basement Type | None |
| Construction Style Attachment | Detached |
| Cooling Type | None |
| Exterior Finish | Brick Veneer |
| Half Bath Total | 2 |
| Heating Type | Baseboard Heaters |
| Stories Total | 1 |
| Size Interior | 1800 Sqft |
| Type | House |
| Utility Water | Municipal Water |
Parking
| Attached Garage |
Land
| Acreage | No |
| Land Amenities | Golf Nearby |
| Sewer | Sanitary Sewer |
| Size Depth | 183 Ft |
| Size Frontage | 80 Ft |
| Size Total Text | Under 1/2 Acre |
| Zoning Description | Vr |
Rooms
| Level | Type | Length | Width | Dimensions |
|---|---|---|---|---|
| Main Level | Other | 21'4'' x 20'2'' | ||
| Main Level | Other | 5'10'' x 8'0'' | ||
| Main Level | Primary Bedroom | 15'5'' x 15'3'' | ||
| Main Level | Full Bathroom | 9'2'' x 8'0'' | ||
| Main Level | Living Room | 20'7'' x 13'5'' | ||
| Main Level | Family Room | 15'10'' x 13'4'' | ||
| Main Level | Full Bathroom | 8'7'' x 7'2'' | ||
| Main Level | Eat In Kitchen | 22'10'' x 13'5'' | ||
| Main Level | Bedroom | 13'5'' x 11'9'' | ||
| Main Level | 2pc Bathroom | 5'0'' x 3'8'' |
https://www.realtor.ca/real-estate/26621586/195-bayshore-dr-brechin
Interested?
Contact us for more information

355 Bayfield Street, Suite B
Barrie, Ontario L4M 3C3
(705) 721-9111
(705) 721-9182
www.century21.ca/bjrothrealty/

