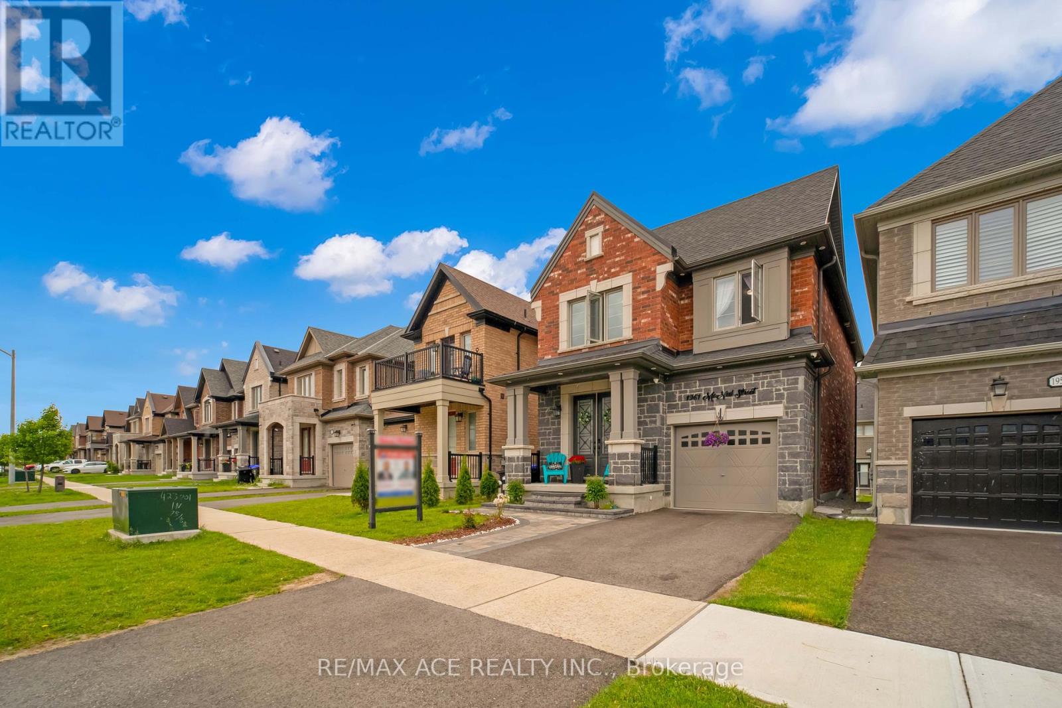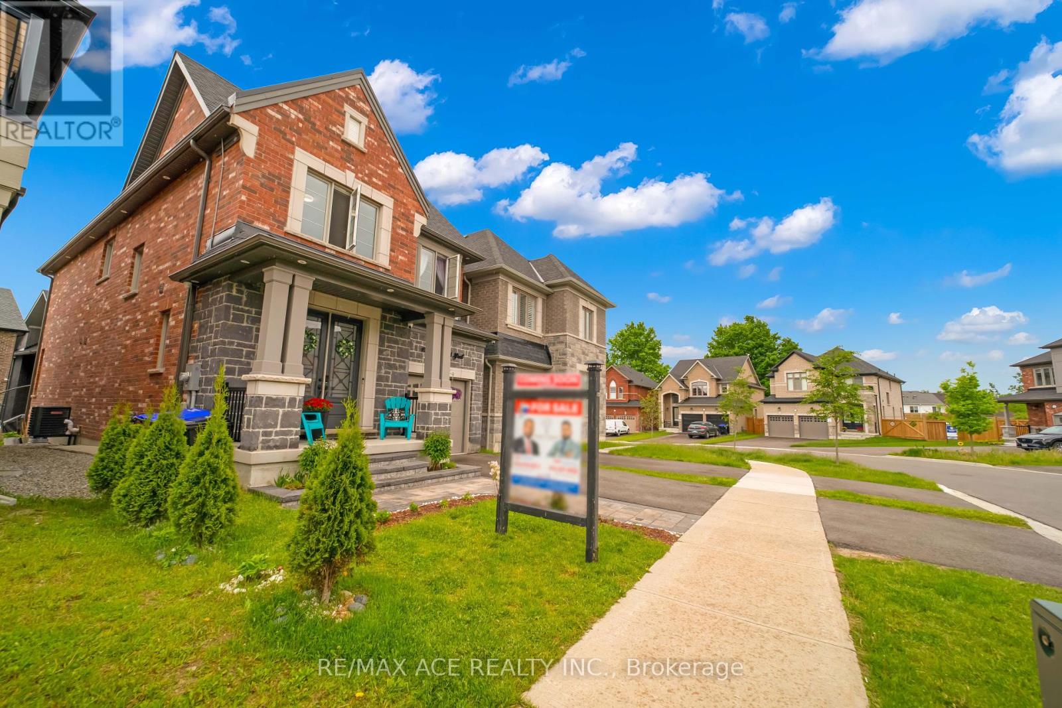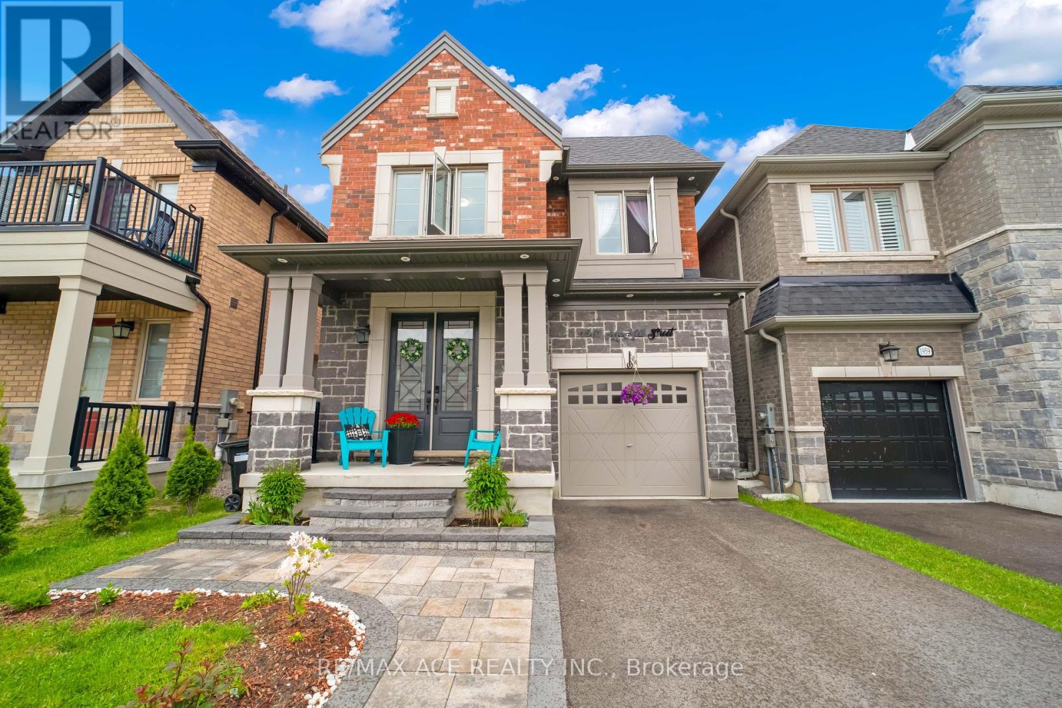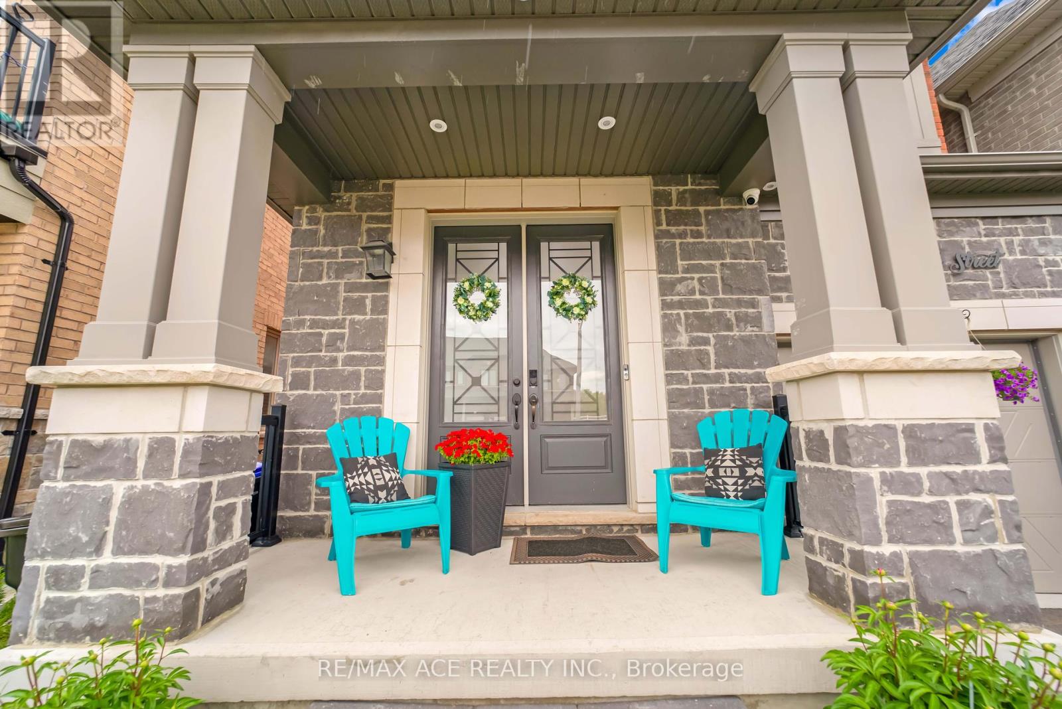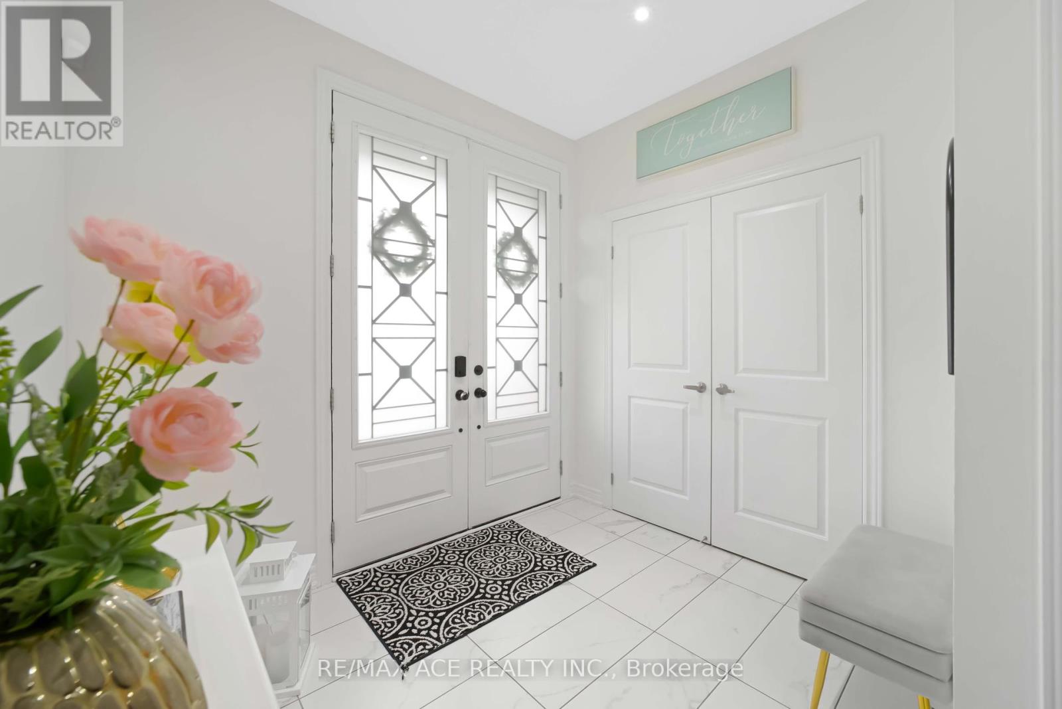1961 Mcneil Street Innisfil, Ontario L9S 4B7
$910,000
Welcome To This Fabulous Charming Home Located In The Town Of Innisfil, Just Mins From The Waters Of Lake Simcoe. This Amazing Open Concept Home With Approx 2200 Sqft Of Luxury, Upgrades Galore. 9 Ft Ceilings, Chef's Gourmet Kitchen With A 10 Ft Island Overlooking The Cozy Great Room With Fireplace, An Entertainers Delight. Amazing Master Suite With 5 Pc Ensuite. New interlocking in the Front and Rear. Great Family Neighborhood Located In Alcona Community. (id:48303)
Property Details
| MLS® Number | N12178931 |
| Property Type | Single Family |
| Community Name | Alcona |
| ParkingSpaceTotal | 3 |
Building
| BathroomTotal | 3 |
| BedroomsAboveGround | 4 |
| BedroomsTotal | 4 |
| Age | 0 To 5 Years |
| Appliances | Dryer, Stove, Washer, Refrigerator |
| BasementDevelopment | Unfinished |
| BasementType | N/a (unfinished) |
| ConstructionStyleAttachment | Detached |
| CoolingType | Central Air Conditioning |
| ExteriorFinish | Brick, Stone |
| FireplacePresent | Yes |
| FlooringType | Hardwood |
| FoundationType | Concrete |
| HalfBathTotal | 1 |
| HeatingFuel | Natural Gas |
| HeatingType | Forced Air |
| StoriesTotal | 2 |
| SizeInterior | 2000 - 2500 Sqft |
| Type | House |
| UtilityWater | Municipal Water |
Parking
| Attached Garage | |
| Garage |
Land
| Acreage | No |
| Sewer | Sanitary Sewer |
| SizeDepth | 97 Ft |
| SizeFrontage | 29 Ft ,6 In |
| SizeIrregular | 29.5 X 97 Ft |
| SizeTotalText | 29.5 X 97 Ft |
Rooms
| Level | Type | Length | Width | Dimensions |
|---|---|---|---|---|
| Second Level | Primary Bedroom | 3.96 m | 5.48 m | 3.96 m x 5.48 m |
| Second Level | Bedroom 2 | 3.04 m | 4.11 m | 3.04 m x 4.11 m |
| Second Level | Bedroom 3 | 3.4 m | 3.12 m | 3.4 m x 3.12 m |
| Second Level | Bedroom 4 | 2.74 m | 3.07 m | 2.74 m x 3.07 m |
| Main Level | Great Room | 6.55 m | 5 m | 6.55 m x 5 m |
| Main Level | Dining Room | 6.55 m | 5 m | 6.55 m x 5 m |
| Main Level | Kitchen | 3.91 m | 4.08 m | 3.91 m x 4.08 m |
https://www.realtor.ca/real-estate/28379048/1961-mcneil-street-innisfil-alcona-alcona
Interested?
Contact us for more information
1286 Kennedy Road Unit 3
Toronto, Ontario M1P 2L5
1286 Kennedy Road Unit 3
Toronto, Ontario M1P 2L5


