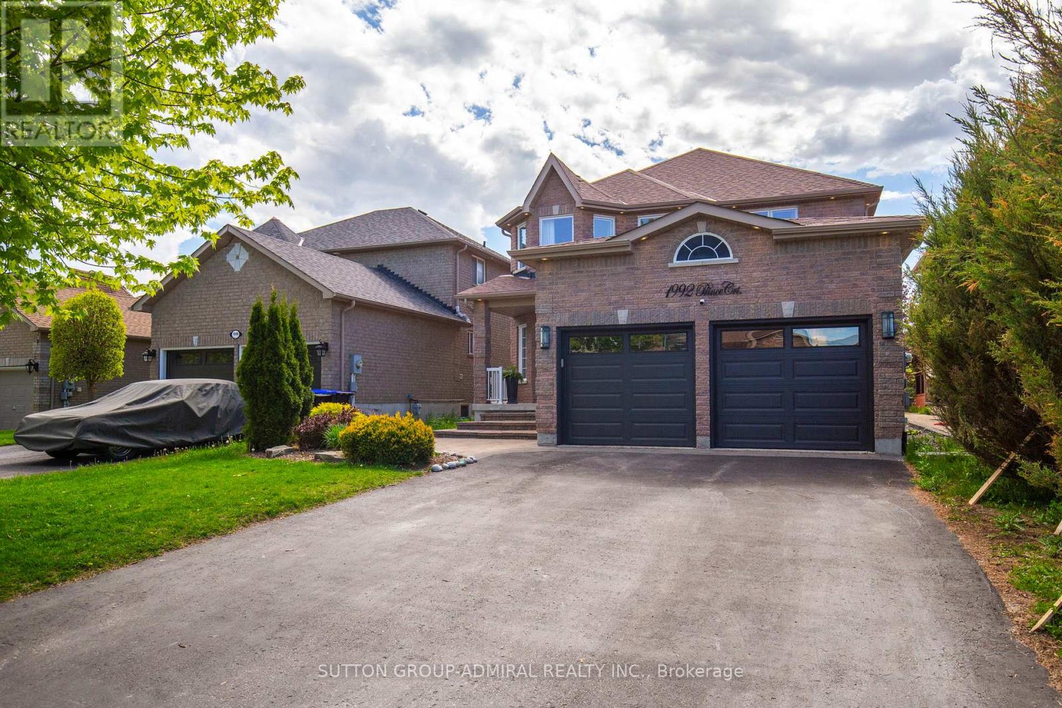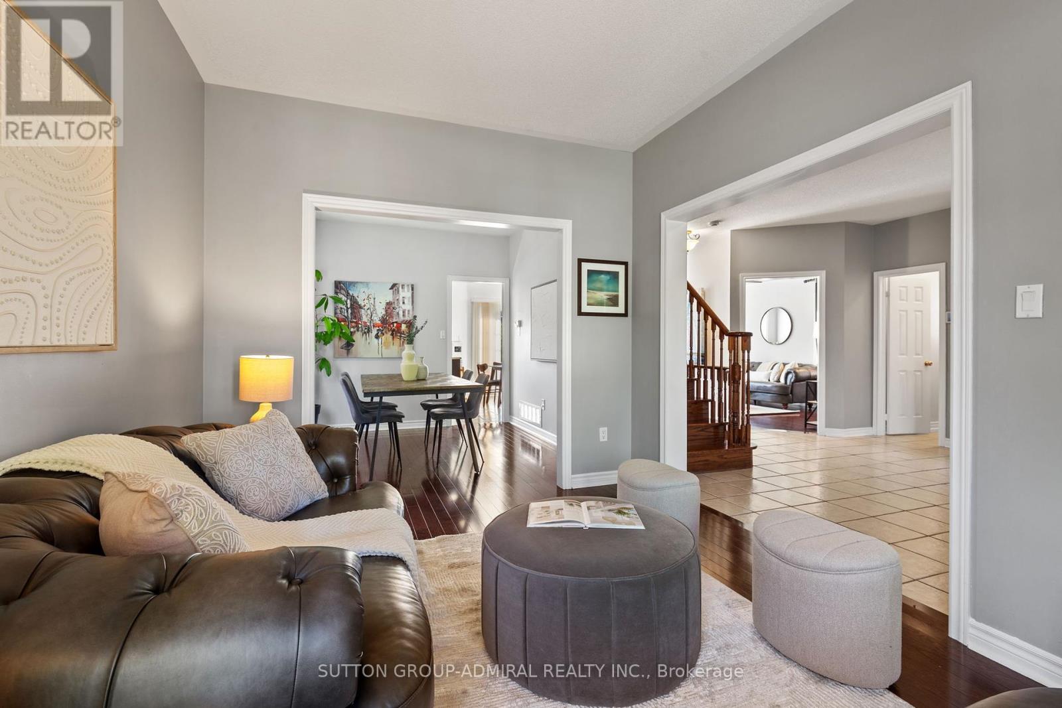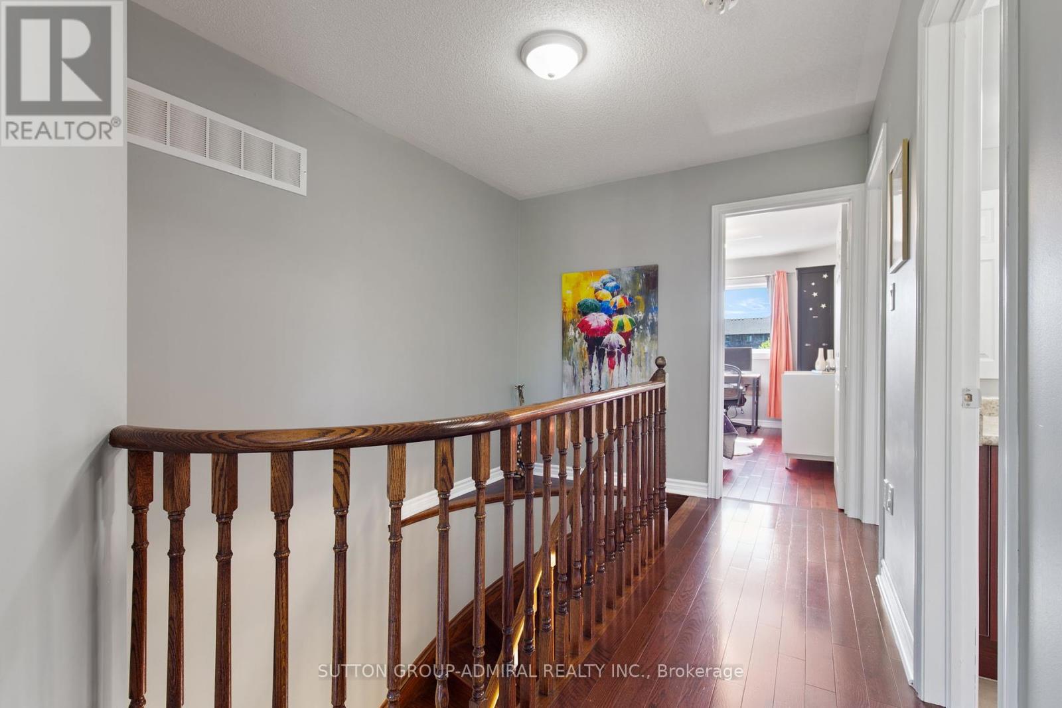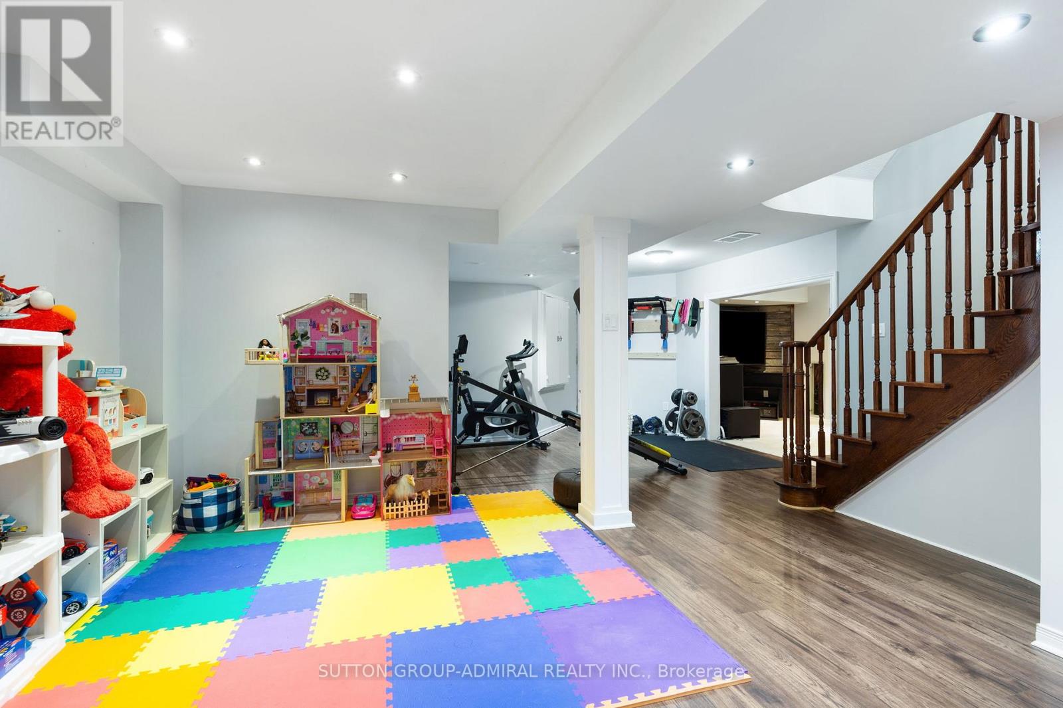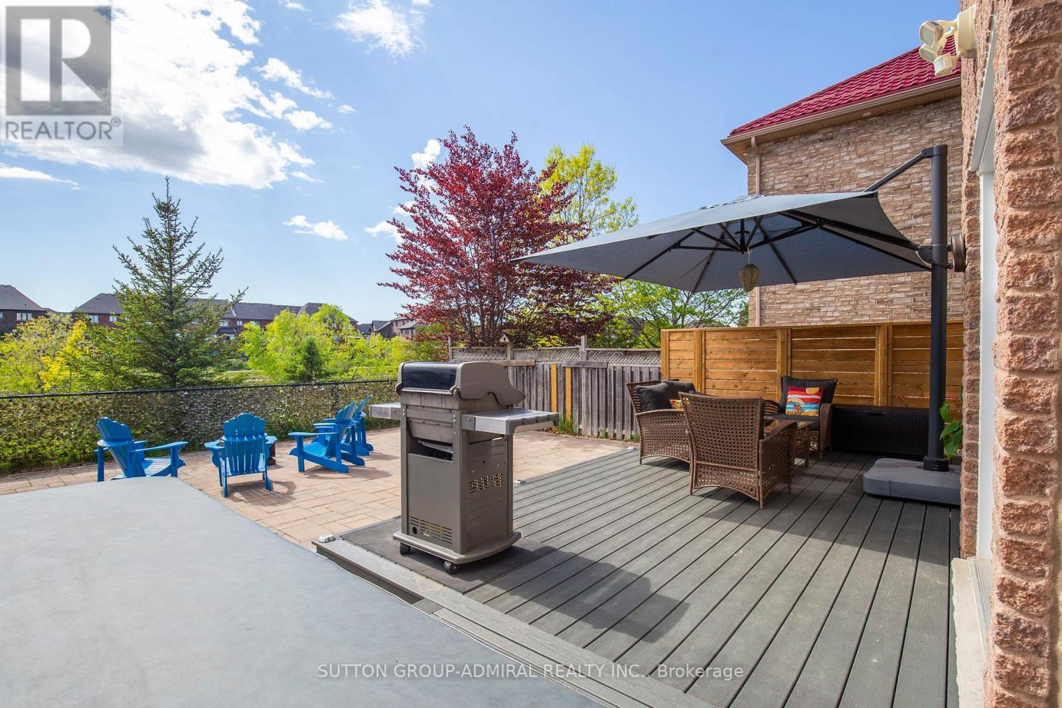1992 Prince Court Innisfil, Ontario L9S 0E7
$799,000
Welcome To 1992 Prince Court - A Bright & Spacious Home Nestled At The End Of A Peaceful Court, Backing Onto A Tranquil Pond With No Rear Neighbours. Enjoy Serene Wildlife Views From The Eat-In Kitchen, Which Opens To A Beautiful Newer Backyard Deck & Gazebo - Perfect For Entertaining & Relaxation. The Interlocking Patio Offers A Low-Maintenance Outdoor Space. Inside, You'll Find Smooth Ceilings, Hardwood Flooring On Both The Main & Second Levels & A Cozy Family Room With A Gas Fireplace. The Formal Living & Dining Rooms Provide Elegant Spaces For Entertaining, While Main Floor Laundry Adds Everyday Convenience. Upstairs, The Large Primary Suite Features A Walk-In Closet & A Private Ensuite With A Soaker Tub & Walk-In Shower. Three Additional Bedrooms Share A Well-Appointed 4-Piece Bathroom With A Separate Tub & Shower. The Spacious Basement Includes Laminate Flooring, Pot Lights, Surround Sound Wiring, A Rec Room, And A Rough-In For A 2-Piece Bath. Additional Upgrades Include A Newer Roof, Newer Energy Star Rated Windows (2nd Flr), Whole-House Water Filtration System, Newer Automatic Garage Doors, Upgraded Sump Pump W/Battery Backup Ensuring Comfort & Peace Of Mind. Don't Miss This Well-Maintained, Move-In-Ready Home - The Perfect Place To Settle In And Make Your Own. (id:48303)
Open House
This property has open houses!
11:00 am
Ends at:1:00 pm
Property Details
| MLS® Number | N12177808 |
| Property Type | Single Family |
| Community Name | Alcona |
| Features | Sump Pump |
| ParkingSpaceTotal | 6 |
Building
| BathroomTotal | 3 |
| BedroomsAboveGround | 4 |
| BedroomsTotal | 4 |
| Amenities | Fireplace(s) |
| Appliances | Garage Door Opener Remote(s), Central Vacuum, Dishwasher, Dryer, Garage Door Opener, Hood Fan, Water Heater, Jacuzzi, Microwave, Stove, Washer, Water Treatment, Window Coverings, Refrigerator |
| BasementDevelopment | Finished |
| BasementType | N/a (finished) |
| ConstructionStyleAttachment | Detached |
| CoolingType | Central Air Conditioning |
| ExteriorFinish | Brick |
| FireplacePresent | Yes |
| FireplaceTotal | 1 |
| FoundationType | Concrete |
| HalfBathTotal | 1 |
| HeatingFuel | Natural Gas |
| HeatingType | Forced Air |
| StoriesTotal | 2 |
| SizeInterior | 2000 - 2500 Sqft |
| Type | House |
| UtilityWater | Municipal Water |
Parking
| Attached Garage | |
| Garage |
Land
| Acreage | No |
| FenceType | Fenced Yard |
| Sewer | Sanitary Sewer |
| SizeDepth | 116 Ft ,4 In |
| SizeFrontage | 39 Ft ,7 In |
| SizeIrregular | 39.6 X 116.4 Ft ; 39.58 Ftx116.04ftx39.6 Ftx116.37 Ft |
| SizeTotalText | 39.6 X 116.4 Ft ; 39.58 Ftx116.04ftx39.6 Ftx116.37 Ft|under 1/2 Acre |
Rooms
| Level | Type | Length | Width | Dimensions |
|---|---|---|---|---|
| Second Level | Primary Bedroom | 5.2 m | 4.2 m | 5.2 m x 4.2 m |
| Second Level | Bedroom | 3.6 m | 2.8 m | 3.6 m x 2.8 m |
| Second Level | Bedroom | 2.8 m | 3.7 m | 2.8 m x 3.7 m |
| Second Level | Bedroom | 3.3 m | 3.7 m | 3.3 m x 3.7 m |
| Basement | Den | 2.89 m | 1.87 m | 2.89 m x 1.87 m |
| Basement | Recreational, Games Room | 6.73 m | 5.02 m | 6.73 m x 5.02 m |
| Main Level | Kitchen | 3.1 m | 7 m | 3.1 m x 7 m |
| Main Level | Living Room | 3.2 m | 4.3 m | 3.2 m x 4.3 m |
| Main Level | Family Room | 3.3 m | 6.2 m | 3.3 m x 6.2 m |
| Main Level | Dining Room | 3.1 m | 3.1 m | 3.1 m x 3.1 m |
https://www.realtor.ca/real-estate/28376611/1992-prince-court-innisfil-alcona-alcona
Interested?
Contact us for more information
1206 Centre Street
Thornhill, Ontario L4J 3M9


