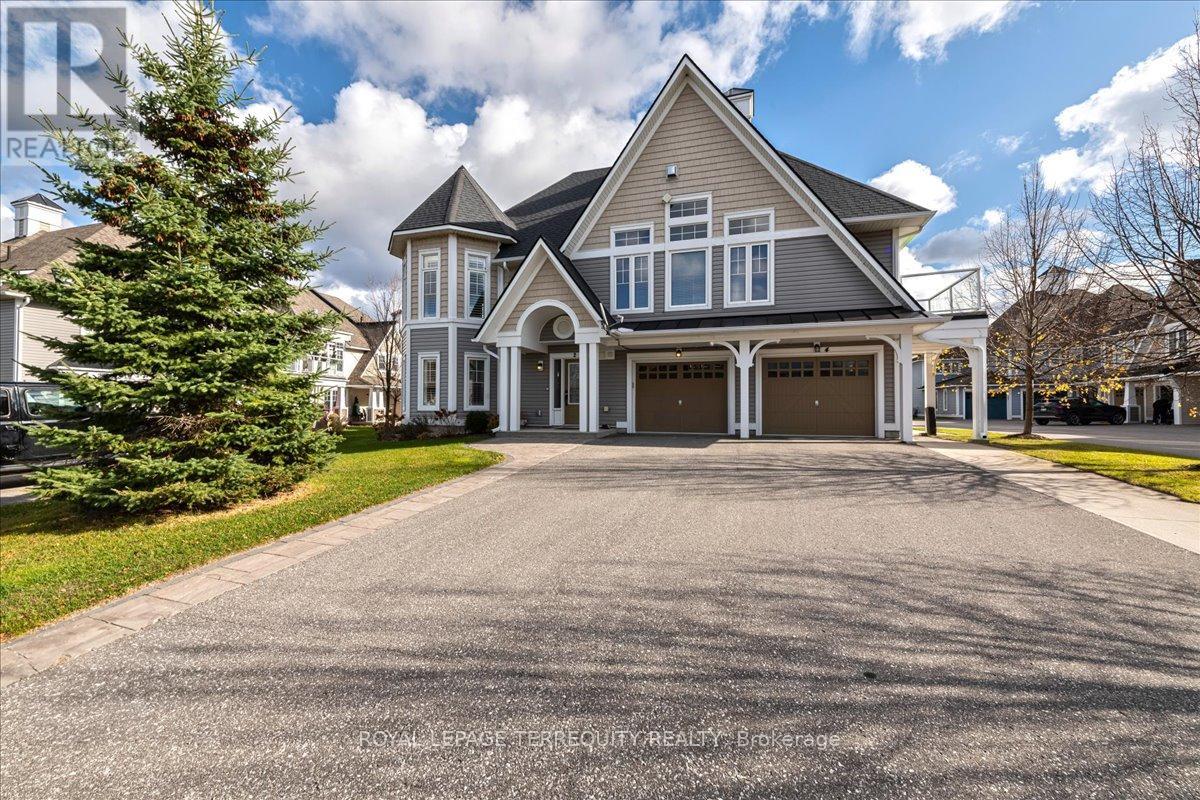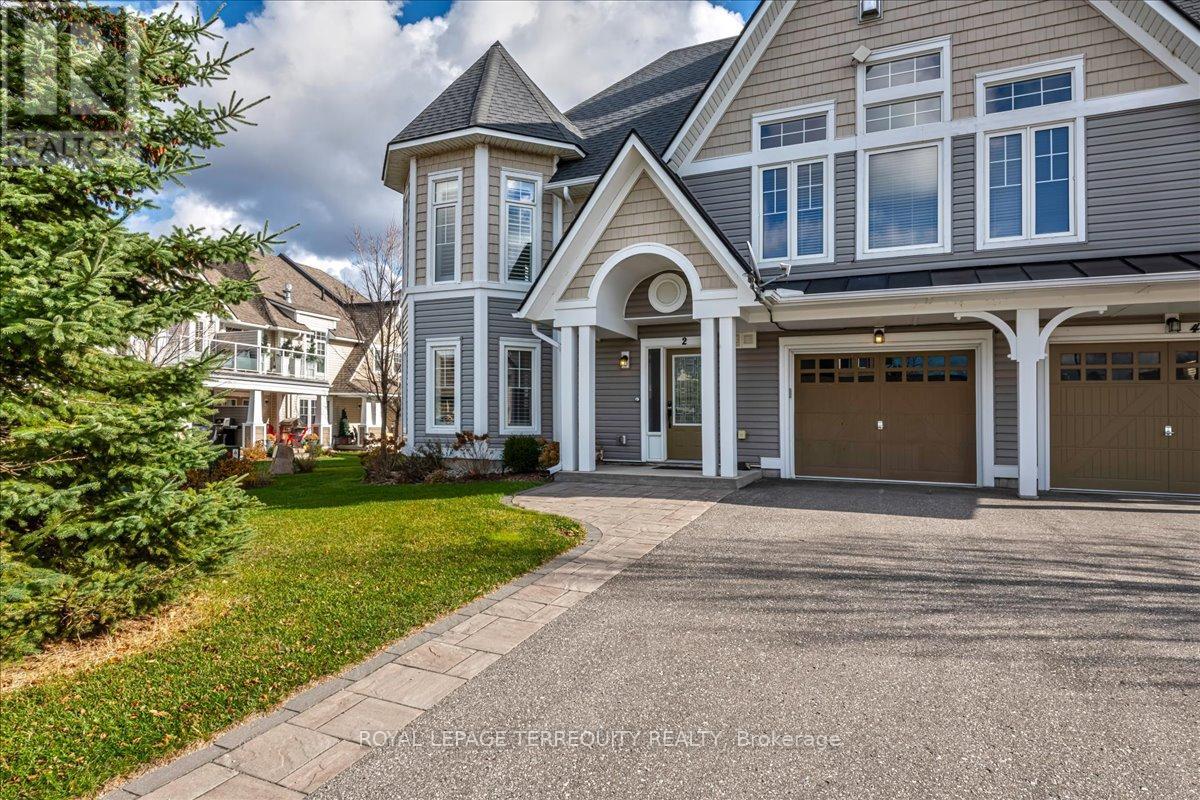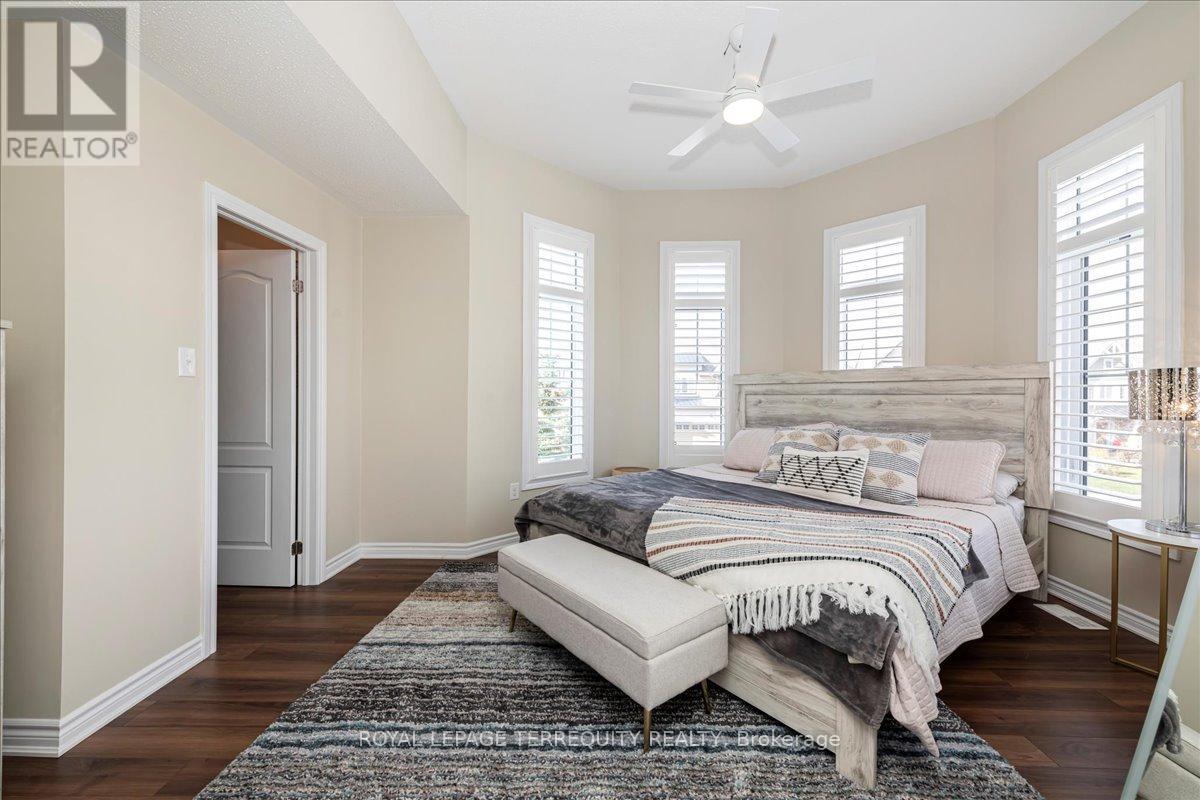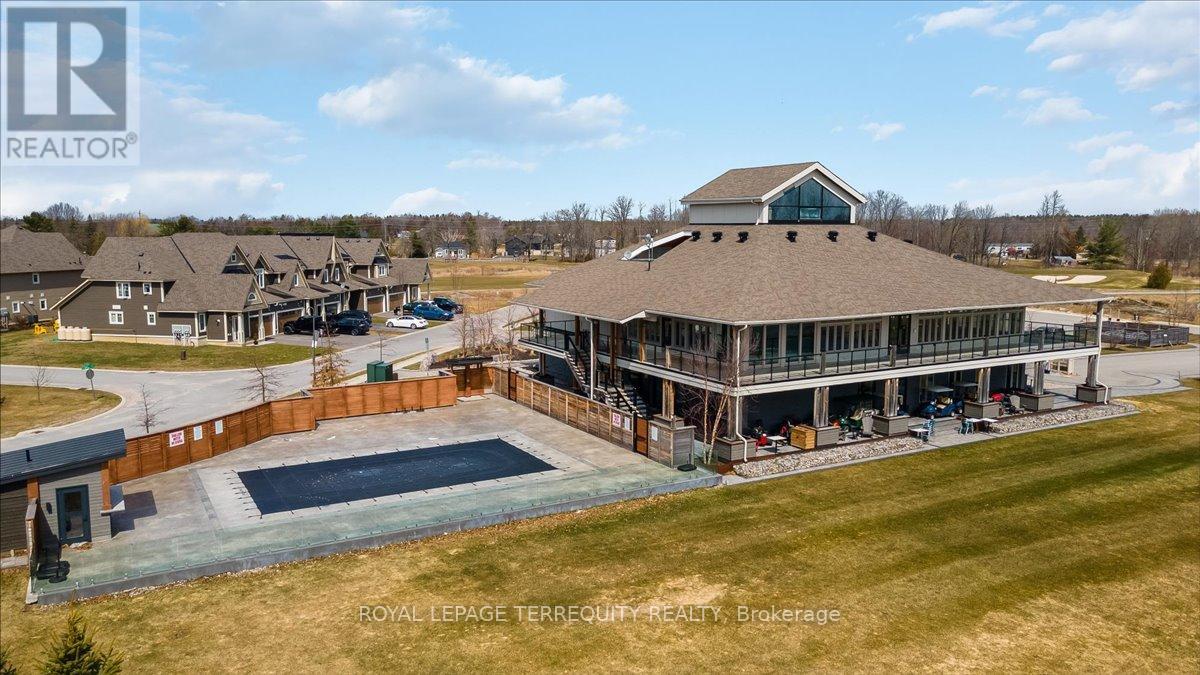2 Carnoustie Lane Georgian Bay, Ontario L0K 1S0
$599,900Maintenance, Common Area Maintenance, Insurance, Parking
$471.21 Monthly
Maintenance, Common Area Maintenance, Insurance, Parking
$471.21 MonthlyWelcome to the Villas in the waterfront community of Port Severn. Wonderful, spacious and recently upgraded 2 storey executive townhome located in Muskoka and steps from the water!! Close to the 400 HWY for easy access. Honey Harbour is just down the street. Home has 2nd floor balcony with high end patio furniture. Smart Home Iphone App features including temperature control, remote alarm and garage. Golf cart friendly community. Like New condition. Oak Bay Golf Community and Georgian Bay water front lifestyle at your door step!!! Large 2nd floor Master bedroom with walk-in closet, sitting area and vaulted ceiling. Newly renovated 2nd floor bathroom! 2nd bedroom has walk-out to balcony with views of Georgian Bay. The main floor turret style windows, propane fireplace in the living room and open concept kitchen and dining room allow for an exceptional living experience. Walk-out to the patio from the dining room to view Georgian Bay and the Oak Bay Golf community. One of the largest floor plans in the Carnoustie and Mulligan Lane location. The gourmet kitchen has stainless steel undermount sinks, expansive quartz countertops and an abundance of cupboards. The kitchen area includes a convenient walk out the to the built-in garage and private two car driveway parking. The 2nd floor features a huge master bedroom with vaulted ceiling, turret style windows, California shutters, walk-in closet, ceiling fan and sitting area. **** EXTRAS **** Furniture negotiable, Recently renovated 3 piece bathroom with glass shower slider, rain shower head, vanity and commode. Suite is in excellent condition ready to move in. Large garage for storage. Close to the Bay (id:48303)
Property Details
| MLS® Number | X9252580 |
| Property Type | Single Family |
| AmenitiesNearBy | Beach, Marina |
| CommunityFeatures | Pet Restrictions, Community Centre |
| Features | Balcony, Carpet Free, In Suite Laundry |
| ParkingSpaceTotal | 3 |
Building
| BathroomTotal | 2 |
| BedroomsAboveGround | 2 |
| BedroomsTotal | 2 |
| Amenities | Visitor Parking, Fireplace(s) |
| Appliances | Garage Door Opener Remote(s), Water Heater - Tankless, Refrigerator, Stove |
| CoolingType | Central Air Conditioning |
| ExteriorFinish | Vinyl Siding, Wood |
| FireplacePresent | Yes |
| FireplaceType | Insert |
| FlooringType | Laminate |
| HalfBathTotal | 1 |
| HeatingFuel | Propane |
| HeatingType | Forced Air |
| StoriesTotal | 2 |
| SizeInterior | 1199.9898 - 1398.9887 Sqft |
| Type | Row / Townhouse |
Parking
| Garage |
Land
| Acreage | No |
| LandAmenities | Beach, Marina |
| SurfaceWater | Lake/pond |
Rooms
| Level | Type | Length | Width | Dimensions |
|---|---|---|---|---|
| Second Level | Primary Bedroom | 4.88 m | 4.4 m | 4.88 m x 4.4 m |
| Second Level | Bedroom 2 | 4.52 m | 3.1 m | 4.52 m x 3.1 m |
| Second Level | Bathroom | 2.5 m | 1.55 m | 2.5 m x 1.55 m |
| Main Level | Living Room | 5.9749 m | 3.68 m | 5.9749 m x 3.68 m |
| Main Level | Dining Room | 3.51 m | 2.52 m | 3.51 m x 2.52 m |
| Main Level | Kitchen | 4.11 m | 2.43 m | 4.11 m x 2.43 m |
| Main Level | Foyer | 2.11 m | 1.83 m | 2.11 m x 1.83 m |
| Main Level | Bathroom | 2.15 m | 1.57 m | 2.15 m x 1.57 m |
https://www.realtor.ca/real-estate/27286223/2-carnoustie-lane-georgian-bay
Interested?
Contact us for more information
6 Yonge Street
Toronto, Ontario M5E 0E9






































