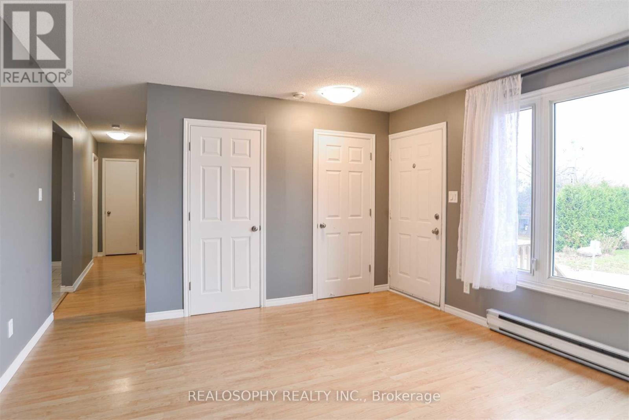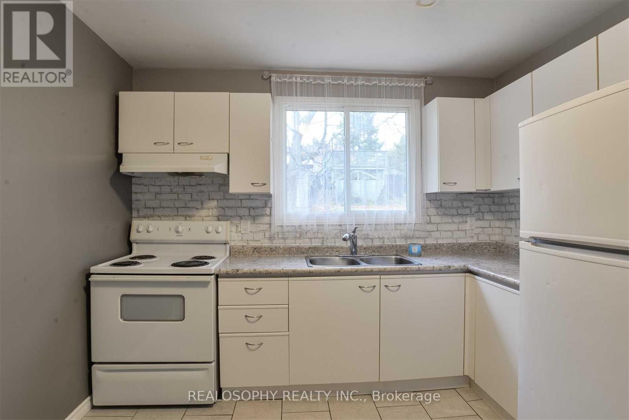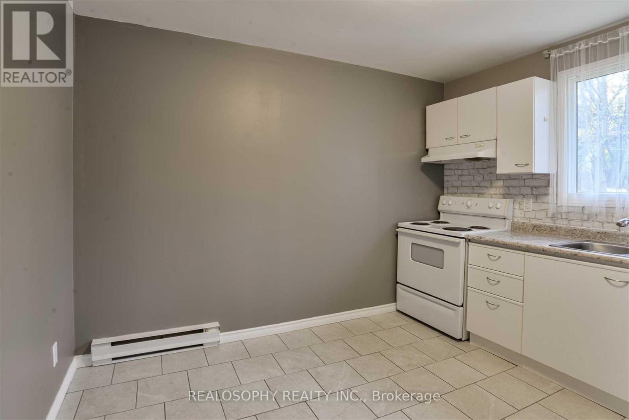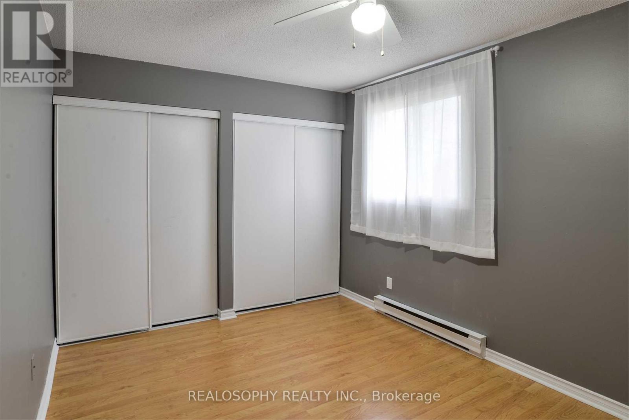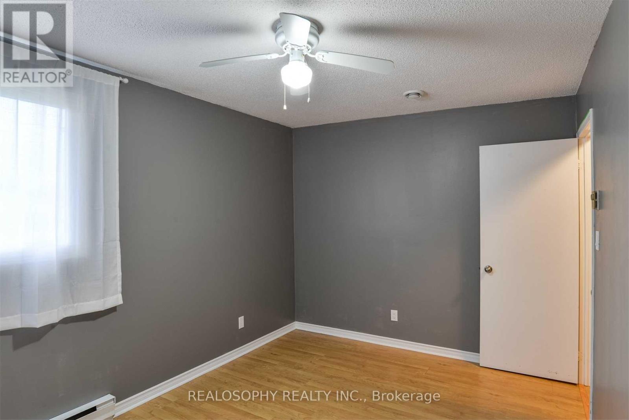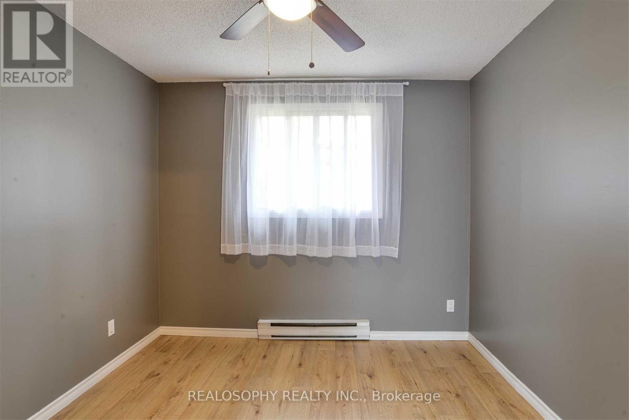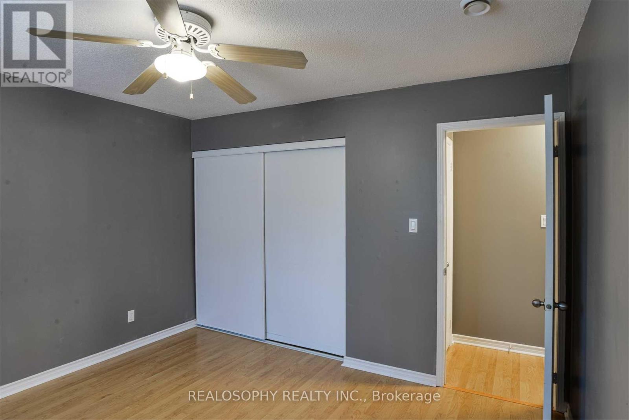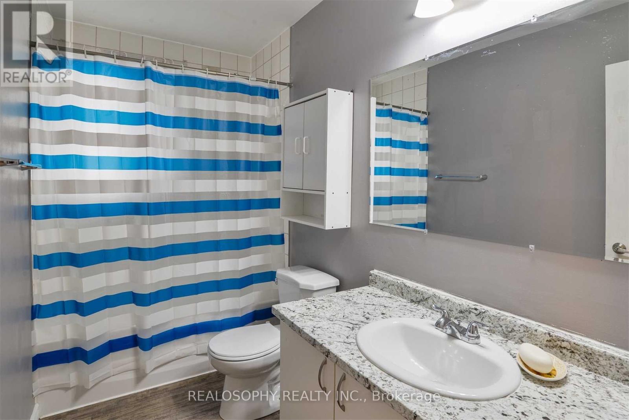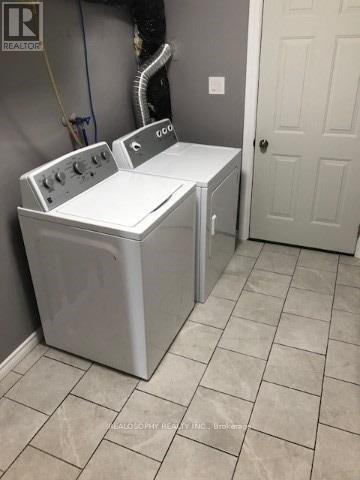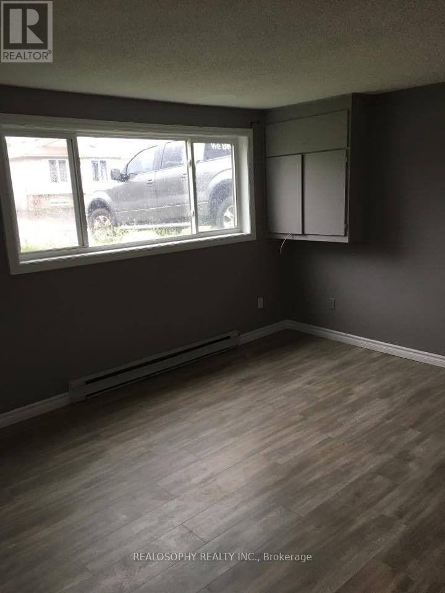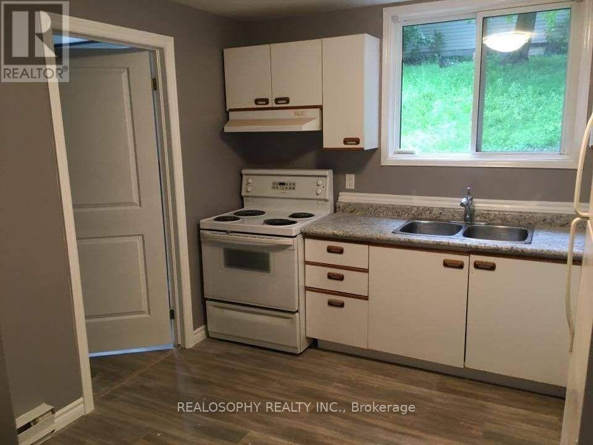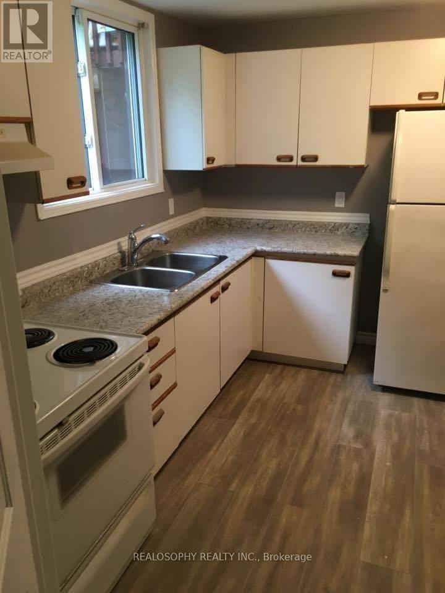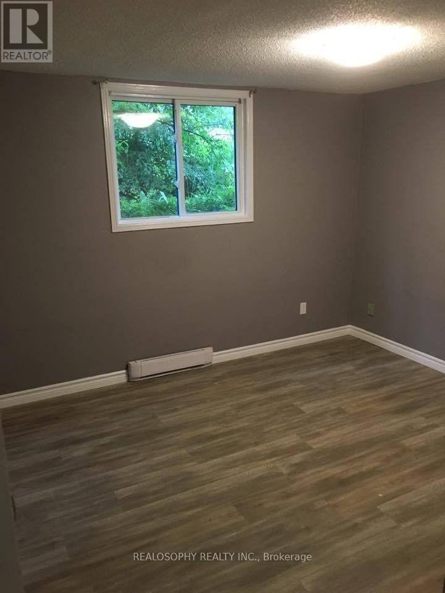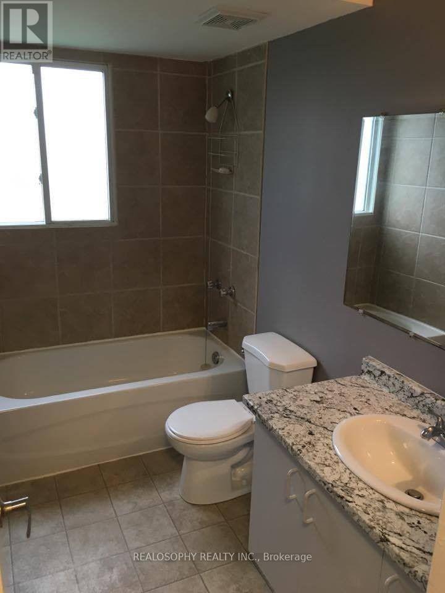2 Christine Place Orillia, Ontario L3V 7P1
5 Bedroom
2 Bathroom
700 - 1100 sqft
Raised Bungalow
Baseboard Heaters
$649,900
Bright & cozy legal duplex in the heart of Orillia with 2 self-contained units, each approx. 1,025 sq ft. Upper unit features 3 bedrooms, laminate floors, eat-in kitchen, closets & big windows. Lower unit offers 2 bedrooms+Den(bedroom size) & separate entrance. Each unit has its own laundry & hydro meter. Main floor unit will be vacated July 1, 2025. Steps to groceries, shops, Hwy access & more! Great for multi-gen living or investors. (id:48303)
Property Details
| MLS® Number | S12083993 |
| Property Type | Multi-family |
| Community Name | Orillia |
| ParkingSpaceTotal | 4 |
Building
| BathroomTotal | 2 |
| BedroomsAboveGround | 3 |
| BedroomsBelowGround | 2 |
| BedroomsTotal | 5 |
| Appliances | Dryer, Two Stoves, Two Washers, Two Refrigerators |
| ArchitecturalStyle | Raised Bungalow |
| BasementDevelopment | Finished |
| BasementFeatures | Apartment In Basement |
| BasementType | N/a (finished) |
| ExteriorFinish | Vinyl Siding |
| FlooringType | Laminate, Tile |
| HeatingFuel | Electric |
| HeatingType | Baseboard Heaters |
| StoriesTotal | 1 |
| SizeInterior | 700 - 1100 Sqft |
| Type | Duplex |
| UtilityWater | Municipal Water |
Parking
| No Garage |
Land
| Acreage | No |
| Sewer | Sanitary Sewer |
| SizeDepth | 100 Ft ,1 In |
| SizeFrontage | 68 Ft ,10 In |
| SizeIrregular | 68.9 X 100.1 Ft |
| SizeTotalText | 68.9 X 100.1 Ft |
Rooms
| Level | Type | Length | Width | Dimensions |
|---|---|---|---|---|
| Basement | Den | 2.8 m | 2.87 m | 2.8 m x 2.87 m |
| Basement | Living Room | 4.3 m | 4.15 m | 4.3 m x 4.15 m |
| Basement | Kitchen | 3.12 m | 3 m | 3.12 m x 3 m |
| Basement | Primary Bedroom | 3.9 m | 2.97 m | 3.9 m x 2.97 m |
| Basement | Bedroom 2 | 3.14 m | 2.87 m | 3.14 m x 2.87 m |
| Main Level | Living Room | 4.3 m | 4.15 m | 4.3 m x 4.15 m |
| Main Level | Dining Room | 4.3 m | 4.15 m | 4.3 m x 4.15 m |
| Main Level | Kitchen | 3.12 m | 3 m | 3.12 m x 3 m |
| Main Level | Primary Bedroom | 1 m | 4.1 m | 1 m x 4.1 m |
| Main Level | Bedroom 2 | 3.14 m | 2.87 m | 3.14 m x 2.87 m |
| Main Level | Bedroom 3 | 3.14 m | 2.87 m | 3.14 m x 2.87 m |
https://www.realtor.ca/real-estate/28169991/2-christine-place-orillia-orillia
Interested?
Contact us for more information
Realosophy Realty Inc.
1152 Queen Street East
Toronto, Ontario M4M 1L2
1152 Queen Street East
Toronto, Ontario M4M 1L2
Realosophy Realty Inc.
1152 Queen Street East
Toronto, Ontario M4M 1L2
1152 Queen Street East
Toronto, Ontario M4M 1L2


