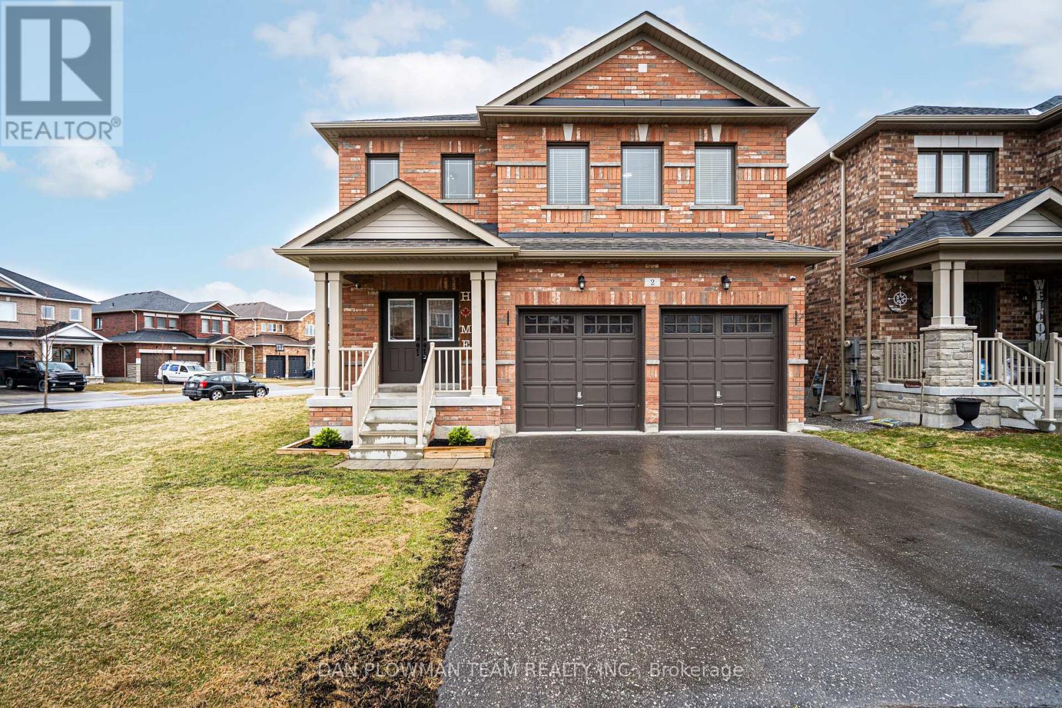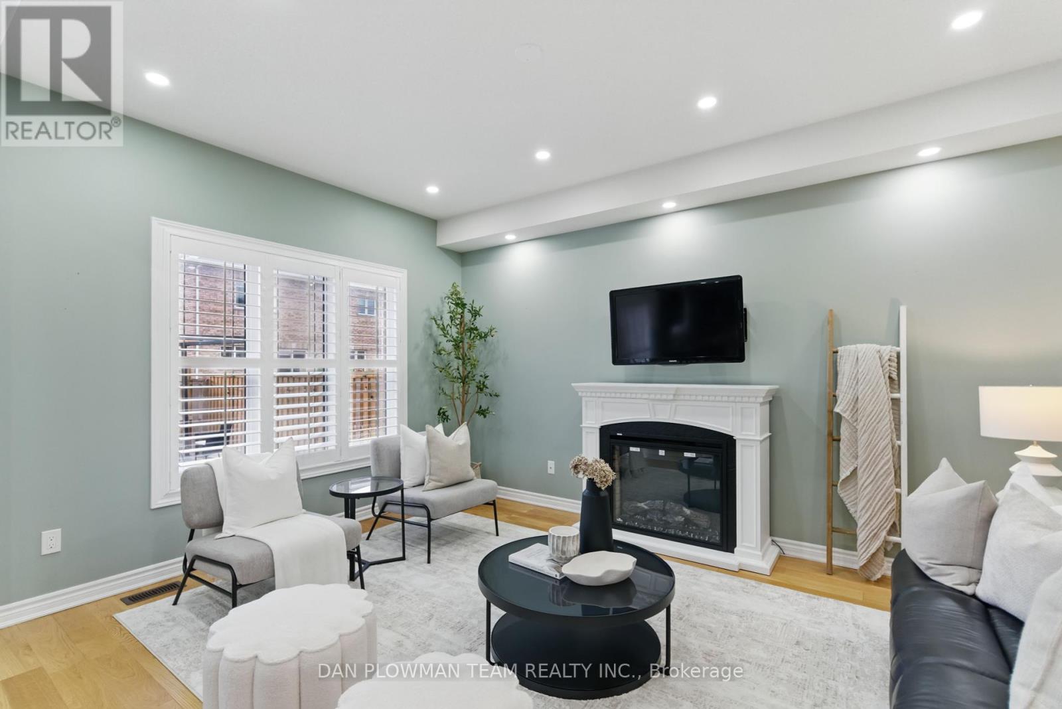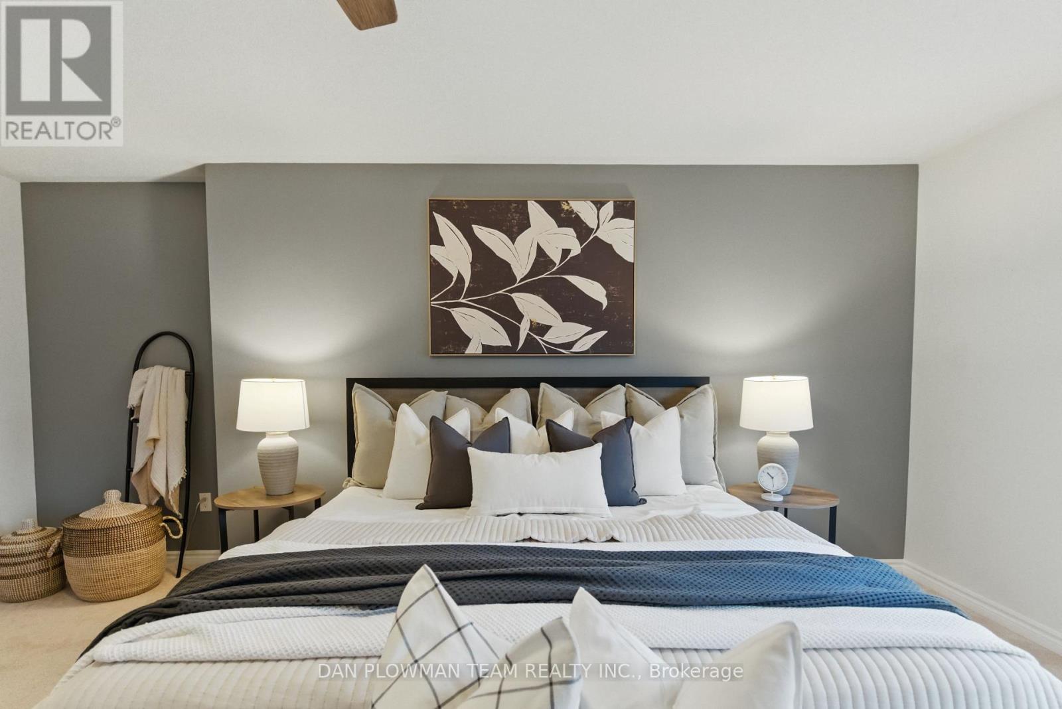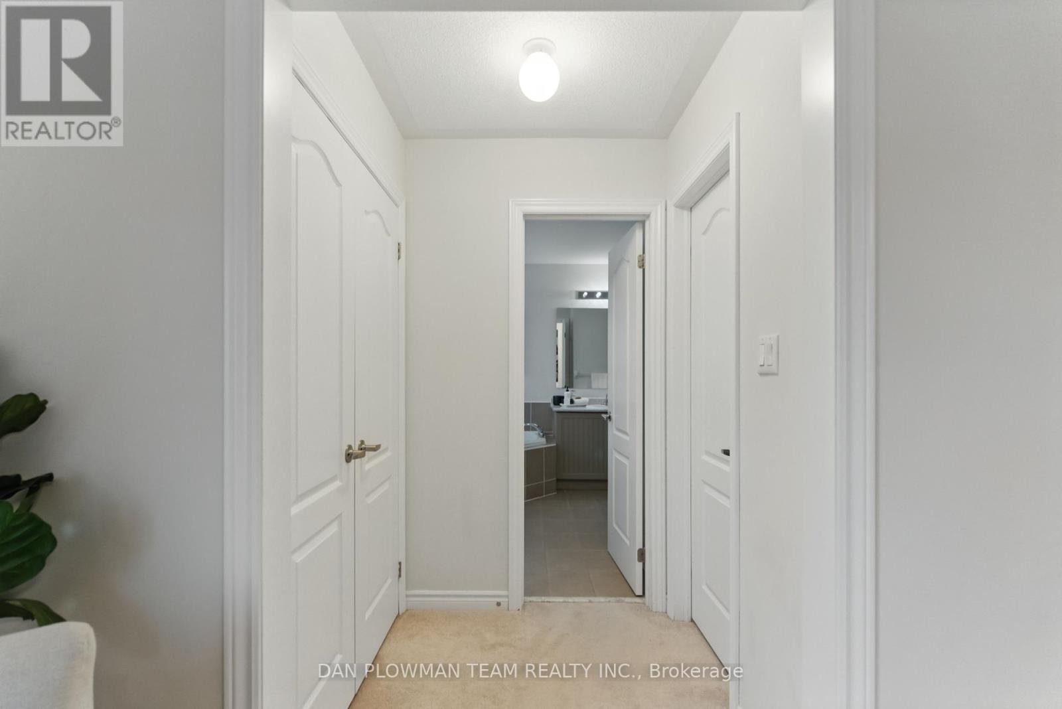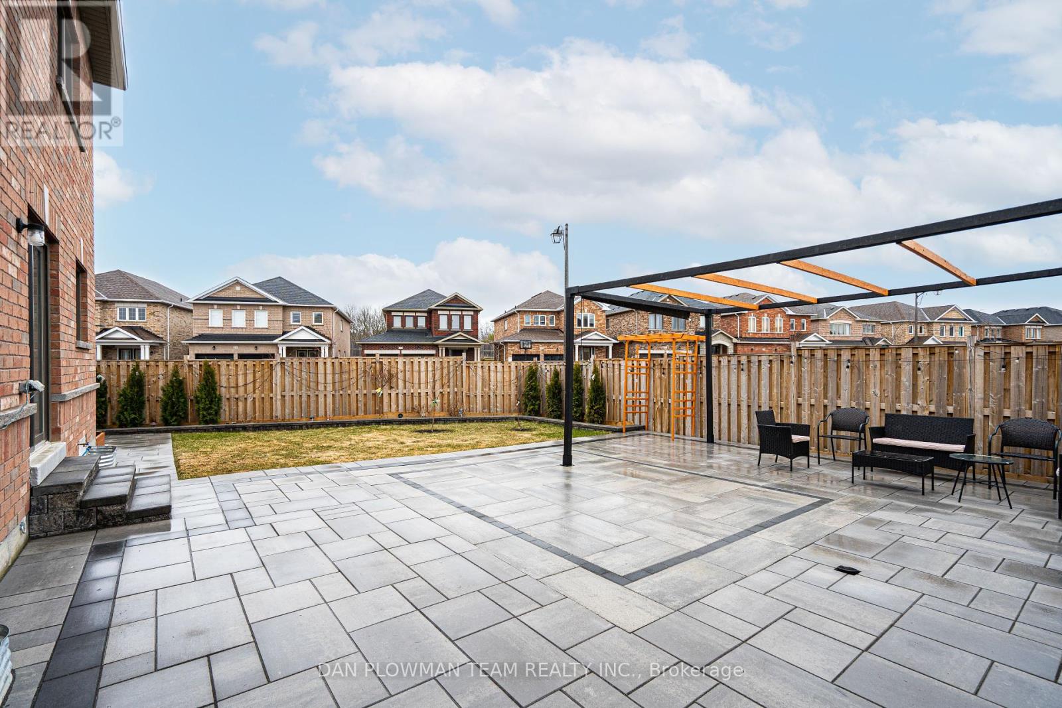2 Furniss Street Brock, Ontario L0K 1A0
$829,900
Welcome To This Stunning, Less Than 5 Years New Home Situated On A Desirable Corner Lot! This Beautifully Designed Residence Offers Four Spacious Bedrooms, Including Two With Private Ensuite Bathrooms - Perfect For Multi-Generational Living Or Guests. Step Inside To An Inviting Open-Concept Layout, Ideal For Both Everyday Living And Entertaining. The Main Floor Features A Dedicated Office, Providing The Perfect Space For Remote Work Or Study. Enjoy The Outdoors In The Professionally Landscaped Backyard, Offering Privacy And Room To Relax Or Entertain. With 200 Amp Service, This Home Is Equipped To Meet Modern Electrical Needs And Future Upgrades. Don't Miss Your Chance To Own This Exceptional Property That Combines Comfort, Function, And Style In One Perfect Package. (id:48303)
Property Details
| MLS® Number | N12083806 |
| Property Type | Single Family |
| Community Name | Beaverton |
| Features | Irregular Lot Size, Sump Pump |
| ParkingSpaceTotal | 6 |
| Structure | Patio(s) |
Building
| BathroomTotal | 4 |
| BedroomsAboveGround | 4 |
| BedroomsTotal | 4 |
| Age | 0 To 5 Years |
| Amenities | Fireplace(s) |
| Appliances | Garage Door Opener Remote(s) |
| BasementDevelopment | Unfinished |
| BasementType | Full (unfinished) |
| ConstructionStyleAttachment | Detached |
| CoolingType | Central Air Conditioning |
| ExteriorFinish | Brick |
| FireplacePresent | Yes |
| FireplaceTotal | 1 |
| FlooringType | Hardwood, Tile, Carpeted |
| FoundationType | Concrete |
| HalfBathTotal | 1 |
| HeatingFuel | Natural Gas |
| HeatingType | Forced Air |
| StoriesTotal | 2 |
| SizeInterior | 3000 - 3500 Sqft |
| Type | House |
| UtilityWater | Municipal Water |
Parking
| Garage |
Land
| Acreage | No |
| LandscapeFeatures | Lawn Sprinkler, Landscaped |
| Sewer | Sanitary Sewer |
| SizeDepth | 108 Ft ,3 In |
| SizeFrontage | 86 Ft ,3 In |
| SizeIrregular | 86.3 X 108.3 Ft |
| SizeTotalText | 86.3 X 108.3 Ft |
Rooms
| Level | Type | Length | Width | Dimensions |
|---|---|---|---|---|
| Second Level | Primary Bedroom | 5.46 m | 4.86 m | 5.46 m x 4.86 m |
| Second Level | Bedroom 2 | 5.49 m | 3.51 m | 5.49 m x 3.51 m |
| Second Level | Bedroom 3 | 4.51 m | 3.64 m | 4.51 m x 3.64 m |
| Second Level | Bedroom 4 | 4.35 m | 3.94 m | 4.35 m x 3.94 m |
| Main Level | Living Room | 6.63 m | 3.64 m | 6.63 m x 3.64 m |
| Main Level | Dining Room | 6.63 m | 3.64 m | 6.63 m x 3.64 m |
| Main Level | Kitchen | 4.07 m | 3.57 m | 4.07 m x 3.57 m |
| Main Level | Family Room | 4.56 m | 3.44 m | 4.56 m x 3.44 m |
| Main Level | Office | 3.44 m | 2.71 m | 3.44 m x 2.71 m |
https://www.realtor.ca/real-estate/28169784/2-furniss-street-brock-beaverton-beaverton
Interested?
Contact us for more information
800 King St West
Oshawa, Ontario L1J 2L5


