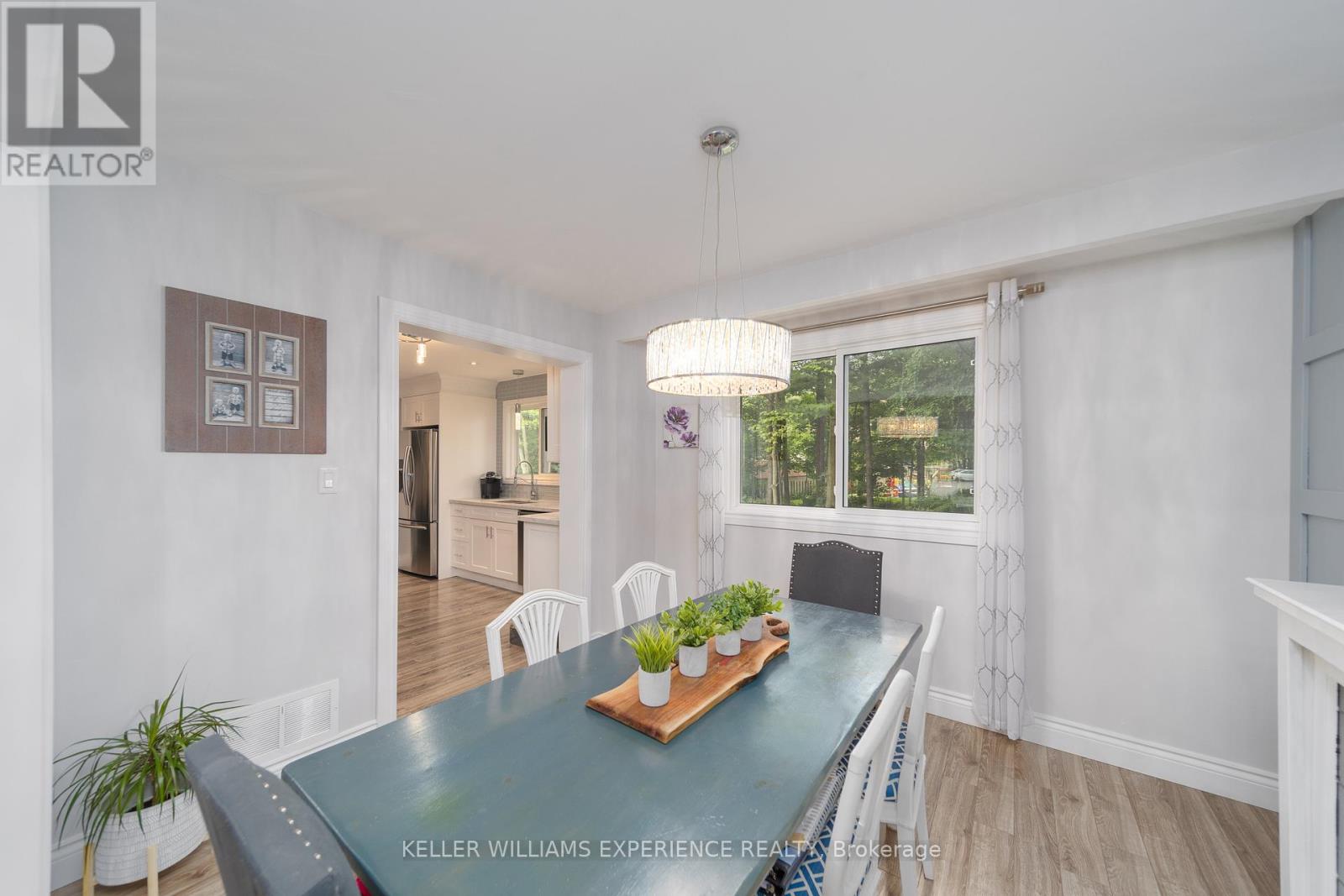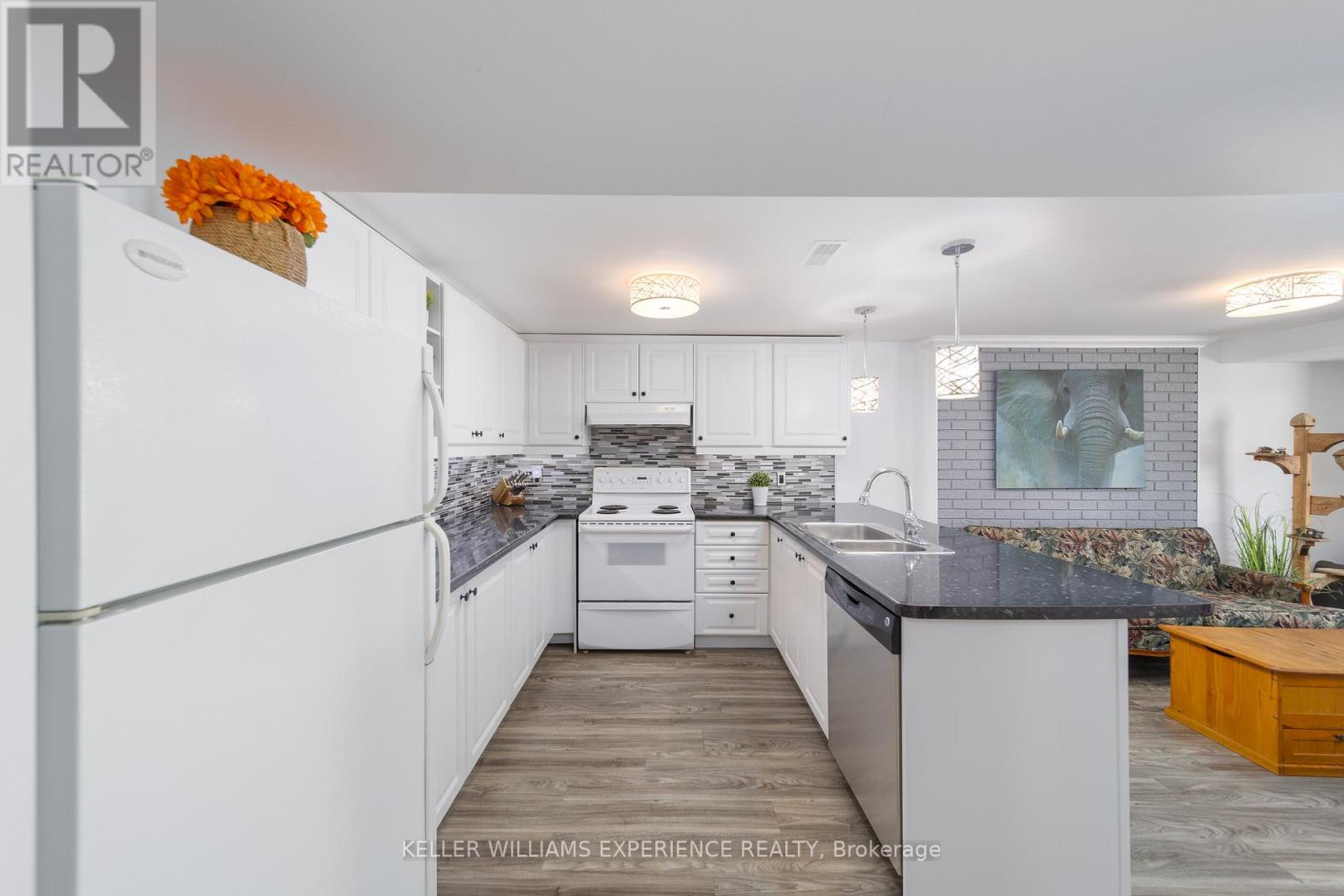2 Hailey Hollow Barrie, Ontario L4N 5E5
$1,075,000
**This Beautifully Renovated 4+1 Bedroom, 3.5 Bathroom Home Is Situated On A Quiet Cul-De-Sac In Barrie. The Bright White Kitchen Is Equipped With Granite Countertops And Stainless Steel Appliances, Complemented By Hardwood Flooring Throughout The Home. Large Windows Allow For Plenty Of Natural Light, Creating A Warm And Inviting Atmosphere. The Walk-Out Basement Offers Great Potential As An Investment Opportunity Or Legal In-Law Suite. This Is A Separately Metered Unit. Outside, You'll Find A Backyard Oasis With A Stunning Landscape Design. The Spacious Backyard, Bordered By Trees, Features A Hot Tub For Relaxing With Friends Or Family And A Large Deck Perfect For Entertaining. Don't Miss Out On This Incredible Property That Combines Modern Living With Outdoor Tranquility. (id:48303)
Property Details
| MLS® Number | S12074822 |
| Property Type | Single Family |
| Community Name | Letitia Heights |
| ParkingSpaceTotal | 6 |
Building
| BathroomTotal | 4 |
| BedroomsAboveGround | 4 |
| BedroomsBelowGround | 1 |
| BedroomsTotal | 5 |
| Appliances | Water Heater, Dishwasher, Dryer, Two Stoves, Washer, Window Coverings, Two Refrigerators |
| BasementDevelopment | Finished |
| BasementFeatures | Apartment In Basement, Walk Out |
| BasementType | N/a (finished) |
| ConstructionStyleAttachment | Detached |
| CoolingType | Central Air Conditioning |
| ExteriorFinish | Brick, Vinyl Siding |
| FireplacePresent | Yes |
| FlooringType | Laminate, Carpeted |
| FoundationType | Brick |
| HalfBathTotal | 1 |
| HeatingFuel | Natural Gas |
| HeatingType | Forced Air |
| StoriesTotal | 2 |
| SizeInterior | 2500 - 3000 Sqft |
| Type | House |
| UtilityWater | Municipal Water |
Parking
| Attached Garage | |
| Garage |
Land
| Acreage | No |
| Sewer | Sanitary Sewer |
| SizeDepth | 138 Ft |
| SizeFrontage | 59 Ft ,3 In |
| SizeIrregular | 59.3 X 138 Ft ; Irregular Pie Shape |
| SizeTotalText | 59.3 X 138 Ft ; Irregular Pie Shape |
| ZoningDescription | Res |
Rooms
| Level | Type | Length | Width | Dimensions |
|---|---|---|---|---|
| Second Level | Primary Bedroom | 2.72 m | 3.62 m | 2.72 m x 3.62 m |
| Second Level | Bedroom 2 | 3.19 m | 2.9 m | 3.19 m x 2.9 m |
| Second Level | Bedroom 3 | 4 m | 2.9 m | 4 m x 2.9 m |
| Second Level | Bedroom 4 | 3 m | 3.63 m | 3 m x 3.63 m |
| Basement | Bedroom 5 | 2.87 m | 3.22 m | 2.87 m x 3.22 m |
| Basement | Living Room | 4.92 m | 3.25 m | 4.92 m x 3.25 m |
| Basement | Kitchen | 3.38 m | 3.34 m | 3.38 m x 3.34 m |
| Main Level | Kitchen | 3.92 m | 3.68 m | 3.92 m x 3.68 m |
| Main Level | Dining Room | 2.9 m | 3.32 m | 2.9 m x 3.32 m |
| Main Level | Living Room | 5.4 m | 3.64 m | 5.4 m x 3.64 m |
| Main Level | Family Room | 5.22 m | 3.68 m | 5.22 m x 3.68 m |
| Main Level | Laundry Room | 2.35 m | 2.02 m | 2.35 m x 2.02 m |
https://www.realtor.ca/real-estate/28149539/2-hailey-hollow-barrie-letitia-heights-letitia-heights
Interested?
Contact us for more information
516 Bryne Drive, Unit I, 105898
Barrie, Ontario L4N 9P6
516 Bryne Drive, Unit I, 105898
Barrie, Ontario L4N 9P6




















































