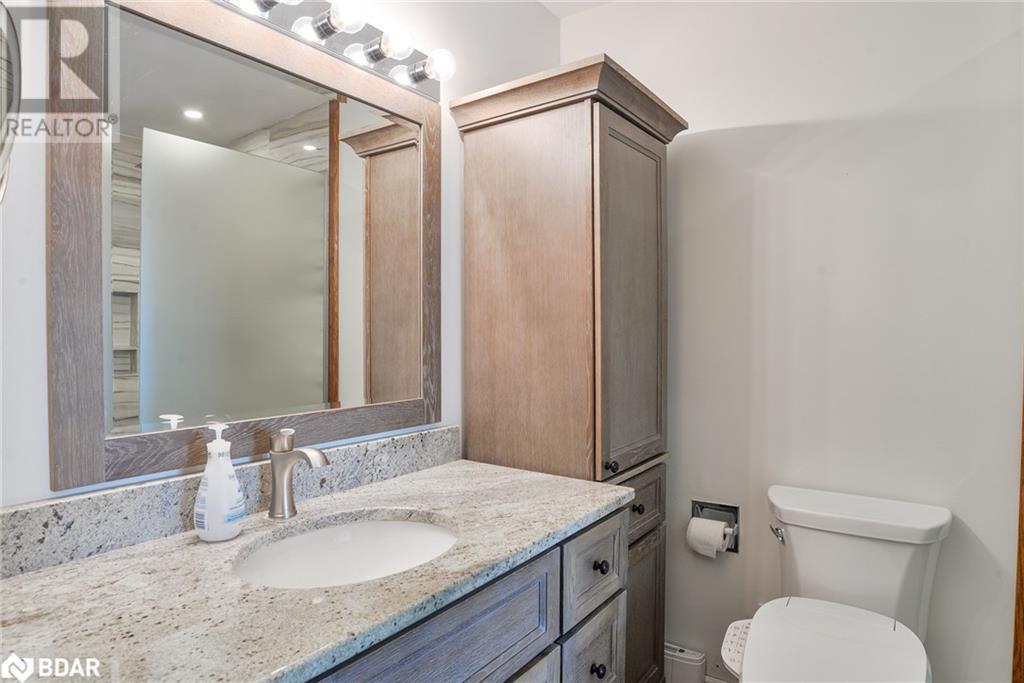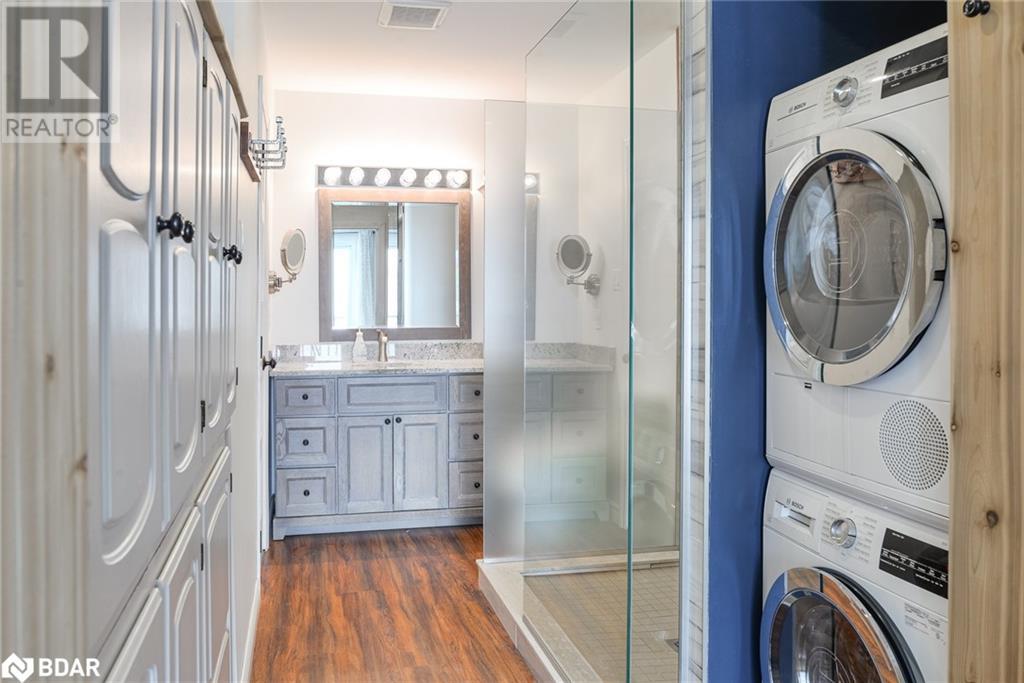2 Paradise Boulevard Brechin, Ontario L0K 1B0
$2,500 MonthlyInsurance, Property Management, Parking
Direct Waterfront View & Stunning Sunsets. Private Resident Sandy Beach on Lake Simcoe Access From The Deck. Beautifully Renovated Two Bedroom Waterfront Townhouse Condominium in Lagoon City. Common Elements Boat Mooring With Access to Lake Simcoe & The Trent Severn Waterways. Featuring Open Concept Kitchen - Living - Dining With A View Of The Lake. Propane Fireplace Insert On Stone Wall, Oversized Custom Cabinets With Crown Moulding, Pot Lights. Upper Level Features A Primary With A Newer Semi - Ensuite / Laundry That Overlooks Lake Simcoe, New Broadloom & Pot Lights. Municipal Water & Sewer. Lagoon City Is a Wonderful Four Season Community. Enjoy Boating, Swimming, Paddle Boarding, Kayaking, Fishing, Walking Trails, Ice Skating, Ice Fishing & Snowmobiling. On Site Marina, Active Community Centre, Restaurants, Yacht Club, Tennis & Pickleball and More. Only 90 Minutes to the GTA. High Speed Internet. Municipal Services. (id:48303)
Property Details
| MLS® Number | 40717200 |
| Property Type | Single Family |
| AmenitiesNearBy | Beach, Marina, Schools |
| CommunityFeatures | Community Centre |
| EquipmentType | Propane Tank |
| Features | Balcony, Lot With Lake |
| ParkingSpaceTotal | 1 |
| RentalEquipmentType | Propane Tank |
| StorageType | Locker |
| ViewType | Direct Water View |
| WaterFrontType | Waterfront |
Building
| BathroomTotal | 2 |
| BedroomsAboveGround | 2 |
| BedroomsTotal | 2 |
| Appliances | Dishwasher, Dryer, Refrigerator, Stove, Washer, Window Coverings |
| ArchitecturalStyle | 2 Level |
| BasementDevelopment | Unfinished |
| BasementType | Crawl Space (unfinished) |
| ConstructionStyleAttachment | Attached |
| CoolingType | None |
| ExteriorFinish | Stucco |
| HalfBathTotal | 1 |
| HeatingType | Baseboard Heaters |
| StoriesTotal | 2 |
| SizeInterior | 1100 Sqft |
| Type | Row / Townhouse |
| UtilityWater | Municipal Water |
Parking
| Visitor Parking |
Land
| Acreage | No |
| LandAmenities | Beach, Marina, Schools |
| Sewer | Municipal Sewage System |
| SizeFrontage | 20 Ft |
| SizeTotalText | Unknown |
| SurfaceWater | Lake |
| ZoningDescription | R2 |
Rooms
| Level | Type | Length | Width | Dimensions |
|---|---|---|---|---|
| Second Level | 3pc Bathroom | 14'11'' x 6'2'' | ||
| Second Level | Bedroom | 12'8'' x 9'8'' | ||
| Second Level | Primary Bedroom | 13'4'' x 13'12'' | ||
| Main Level | 2pc Bathroom | 4'6'' x 3'9'' | ||
| Main Level | Living Room | 20'1'' x 12'8'' | ||
| Main Level | Kitchen | 13'4'' x 10'4'' |
https://www.realtor.ca/real-estate/28169761/2-paradise-boulevard-brechin
Interested?
Contact us for more information
30 Quarry Ridge Road
Barrie, Ontario L4M 7G1






















