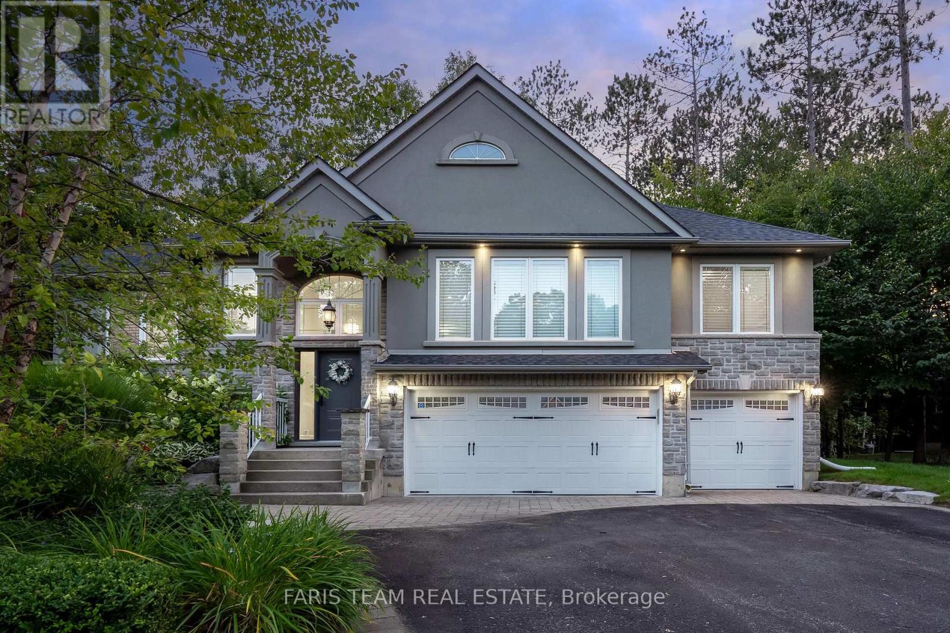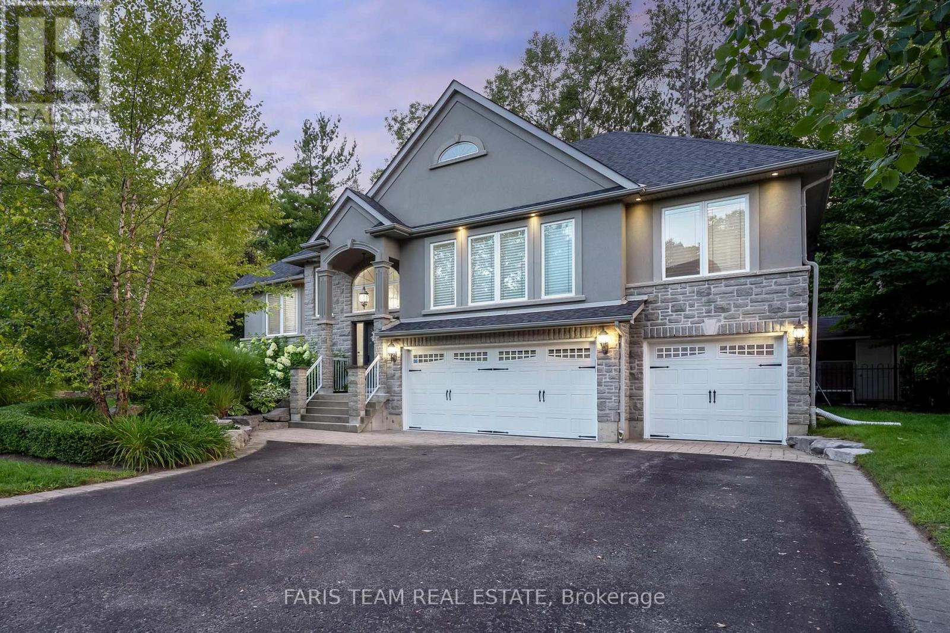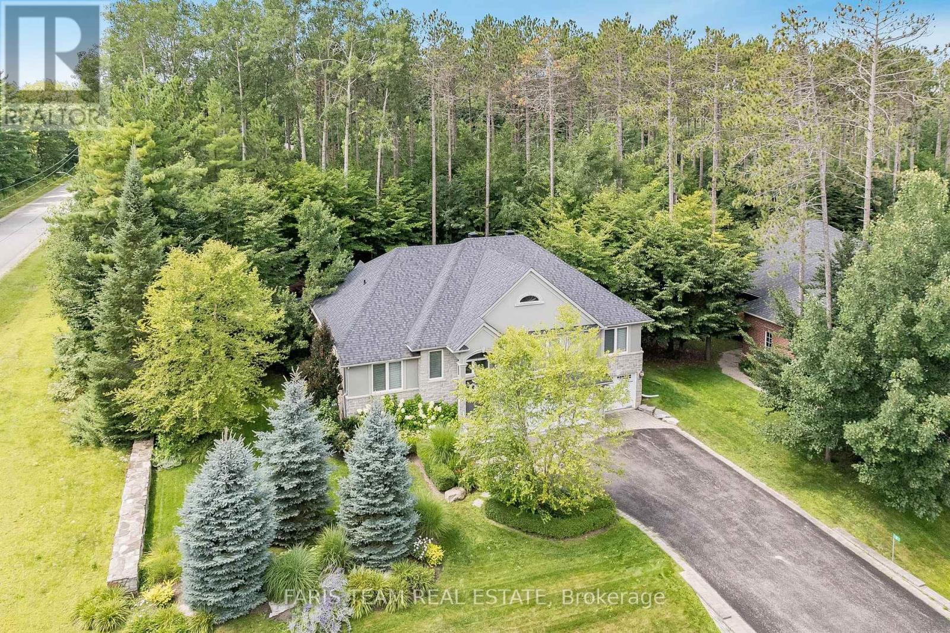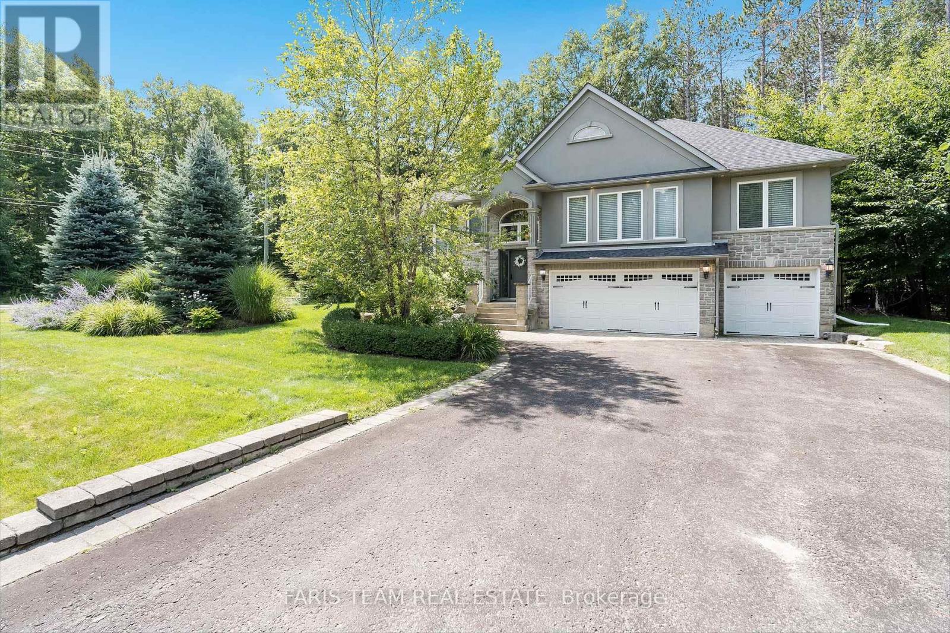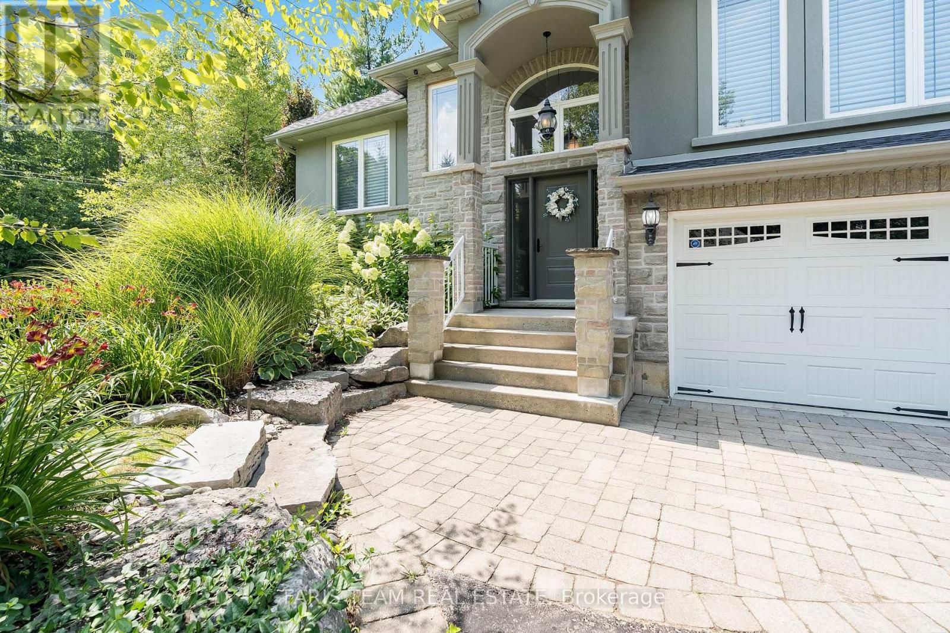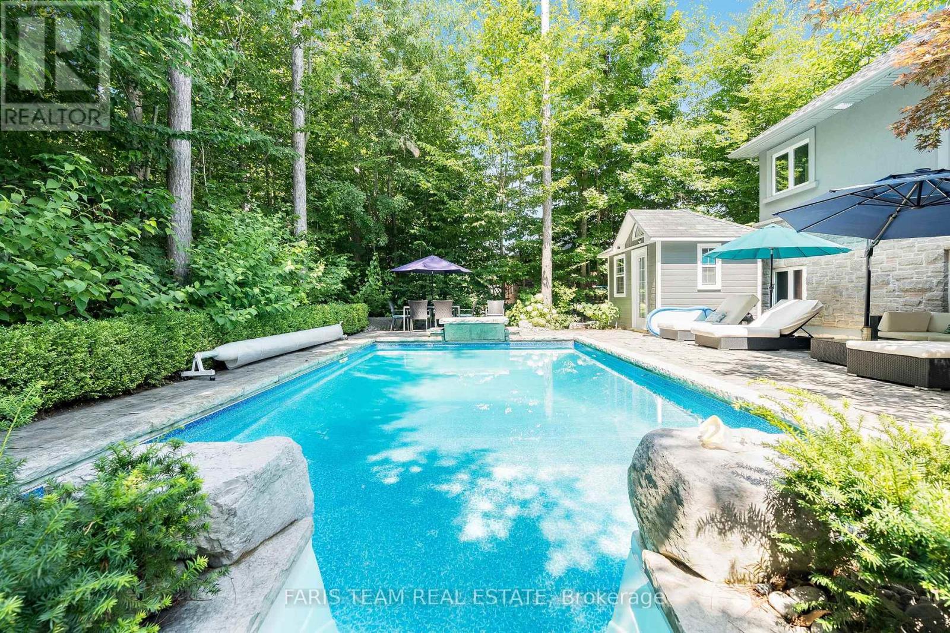2 Reillys Run Springwater, Ontario L0L 1Y3
$1,499,900
Top 5 Reasons You Will Love This Home: 1) This raised bungalow offers three bedrooms on the main level plus a dedicated office that can easily serve as a 4th bedroom, along with a fully finished basement featuring 9 ceilings, two additional bedrooms, a full bathroom, a home theatre, and a separate entrance from the garage, making it ideal for a private in-law suite, extended family, or future rental potential 2) Your personal summer retreat awaits with a 24x16 inground saltwater pool (installed in 2014), hot tub with an enclosure, a firepit, and a rare pool house complete with a 2-piece bathroom and change room; enjoy recent updates including a new pool heater (2025), and a saltwater generator and cell were replaced in 2022, while backing onto a treed area, offering complete privacy and tranquility 3) Enjoy a spacious eat-in kitchen with granite countertops and high-end appliances, 9 ceilings throughout, refinished hardwood floors and freshly painted walls, with the added benefit of recent energy-efficient upgrades including a high-efficiency furnace and heat pump/AC (2023), and a 3-car garage and extra-long driveway providing ample space for all your parking and storage needs 4) Situated in one of the areas most sought-after communities, youll be just minutes from top ski resorts, golf courses, and scenic outdoor amenities, with parks, basketball courts, and tennis courts nearby, providing an ideal spot for those who love an active, outdoor lifestyle 5) This warm and welcoming neighbourhood is perfect for families, with excellent school bus routes and close access to parks and recreational spaces, presenting a true community atmosphere where kids can play and grow in a safe, friendly environment. 3,443 fin.sq.ft. Age 19. Visitour website for more detailed information. (id:48303)
Open House
This property has open houses!
12:30 pm
Ends at:2:00 pm
Property Details
| MLS® Number | S12179726 |
| Property Type | Single Family |
| Community Name | Minesing |
| AmenitiesNearBy | Ski Area |
| CommunityFeatures | School Bus |
| Features | Wooded Area |
| ParkingSpaceTotal | 12 |
| PoolType | Inground Pool |
Building
| BathroomTotal | 4 |
| BedroomsAboveGround | 3 |
| BedroomsBelowGround | 2 |
| BedroomsTotal | 5 |
| Age | 16 To 30 Years |
| Amenities | Fireplace(s) |
| Appliances | Oven - Built-in, Water Heater, Cooktop, Dishwasher, Furniture, Microwave, Oven, Hood Fan, Water Softener, Refrigerator |
| ArchitecturalStyle | Raised Bungalow |
| BasementDevelopment | Finished |
| BasementFeatures | Separate Entrance |
| BasementType | N/a (finished) |
| ConstructionStyleAttachment | Detached |
| ExteriorFinish | Brick |
| FireplacePresent | Yes |
| FireplaceTotal | 1 |
| FlooringType | Porcelain Tile, Hardwood, Ceramic |
| FoundationType | Poured Concrete |
| HalfBathTotal | 1 |
| HeatingFuel | Natural Gas |
| HeatingType | Forced Air |
| StoriesTotal | 1 |
| SizeInterior | 2000 - 2500 Sqft |
| Type | House |
| UtilityWater | Municipal Water |
Parking
| Attached Garage | |
| Garage |
Land
| Acreage | No |
| LandAmenities | Ski Area |
| Sewer | Sanitary Sewer |
| SizeDepth | 163 Ft ,7 In |
| SizeFrontage | 98 Ft ,6 In |
| SizeIrregular | 98.5 X 163.6 Ft |
| SizeTotalText | 98.5 X 163.6 Ft|under 1/2 Acre |
| ZoningDescription | R1 |
Rooms
| Level | Type | Length | Width | Dimensions |
|---|---|---|---|---|
| Lower Level | Bedroom | 5.11 m | 3.64 m | 5.11 m x 3.64 m |
| Lower Level | Bedroom | 4.87 m | 4.26 m | 4.87 m x 4.26 m |
| Lower Level | Recreational, Games Room | 7.64 m | 5.98 m | 7.64 m x 5.98 m |
| Main Level | Kitchen | 5.04 m | 4.28 m | 5.04 m x 4.28 m |
| Main Level | Other | 3.65 m | 2.44 m | 3.65 m x 2.44 m |
| Main Level | Great Room | 5.67 m | 3.99 m | 5.67 m x 3.99 m |
| Upper Level | Dining Room | 5.34 m | 3.7 m | 5.34 m x 3.7 m |
| Upper Level | Office | 3.52 m | 3.12 m | 3.52 m x 3.12 m |
| Upper Level | Primary Bedroom | 5.56 m | 3.64 m | 5.56 m x 3.64 m |
| Upper Level | Bedroom | 3.35 m | 3.29 m | 3.35 m x 3.29 m |
| Upper Level | Bedroom | 3.05 m | 3 m | 3.05 m x 3 m |
| Upper Level | Laundry Room | 2.44 m | 1.82 m | 2.44 m x 1.82 m |
https://www.realtor.ca/real-estate/28380452/2-reillys-run-springwater-minesing-minesing
Interested?
Contact us for more information
443 Bayview Drive
Barrie, Ontario L4N 8Y2
443 Bayview Drive
Barrie, Ontario L4N 8Y2

