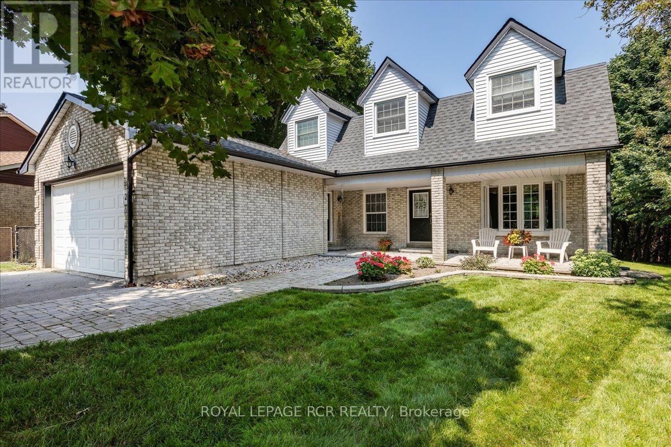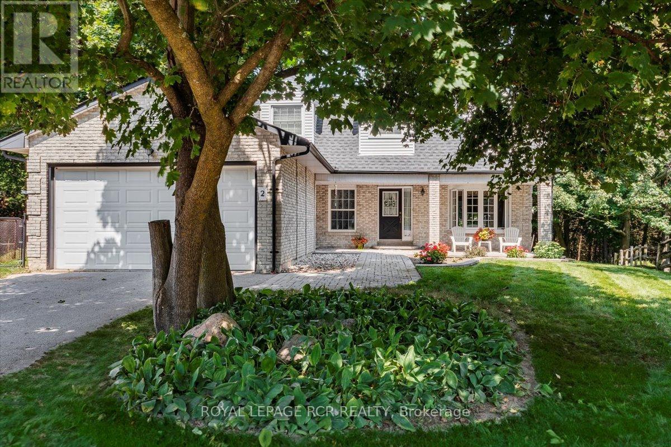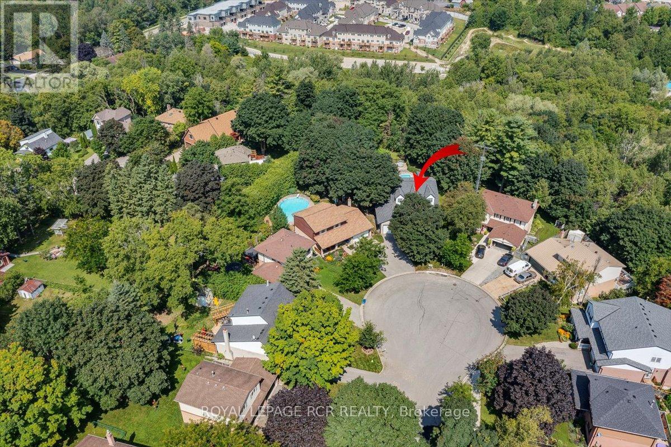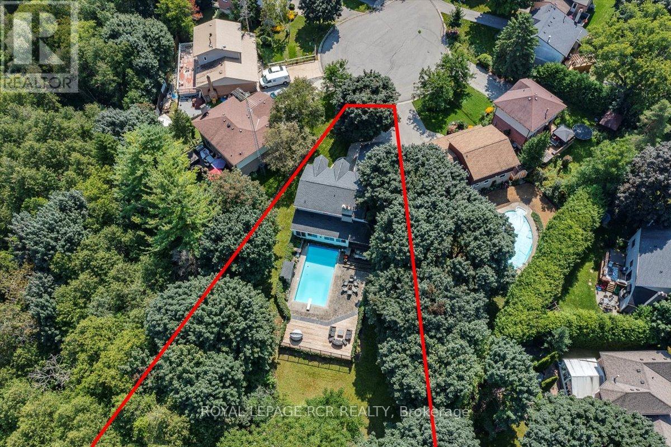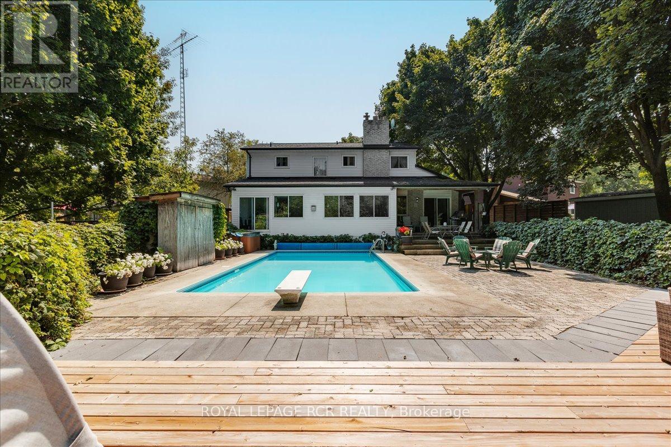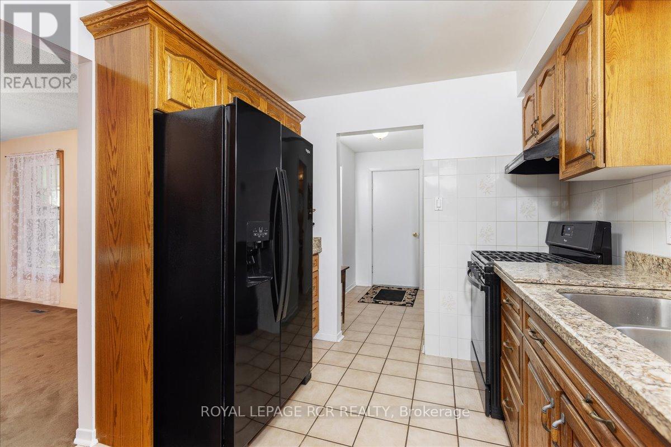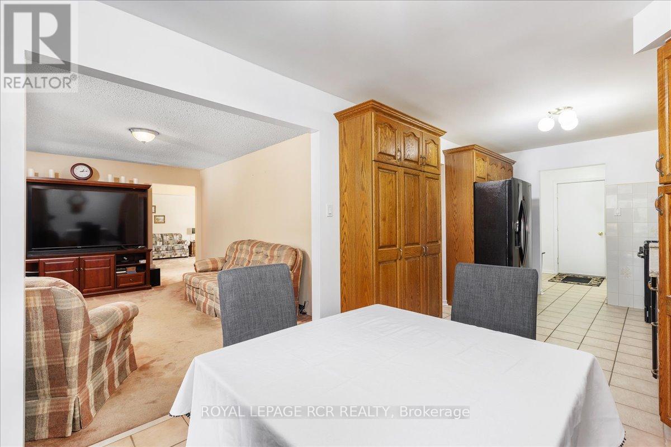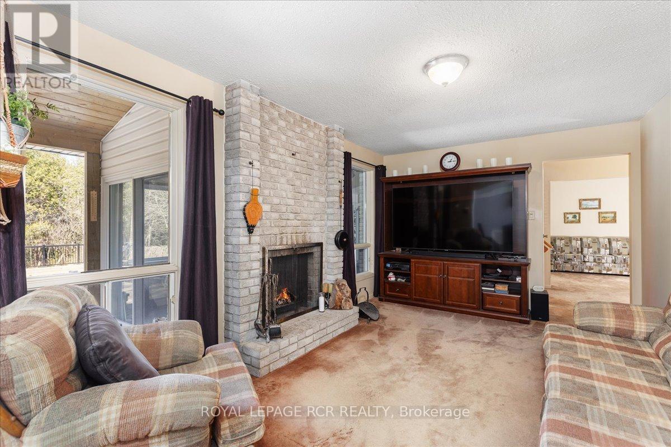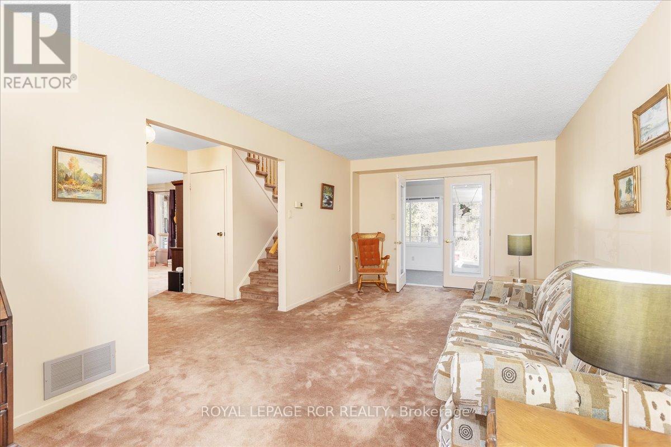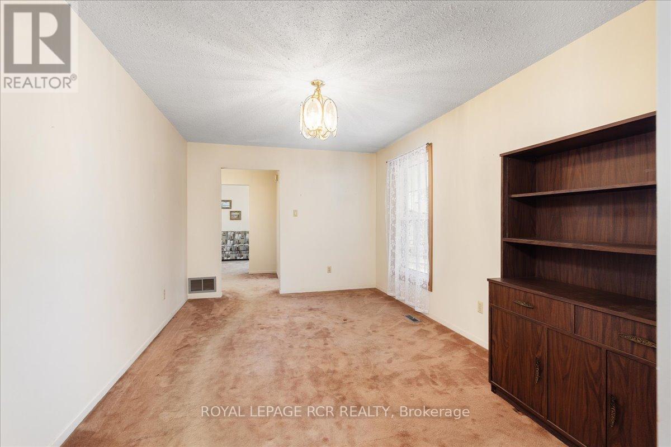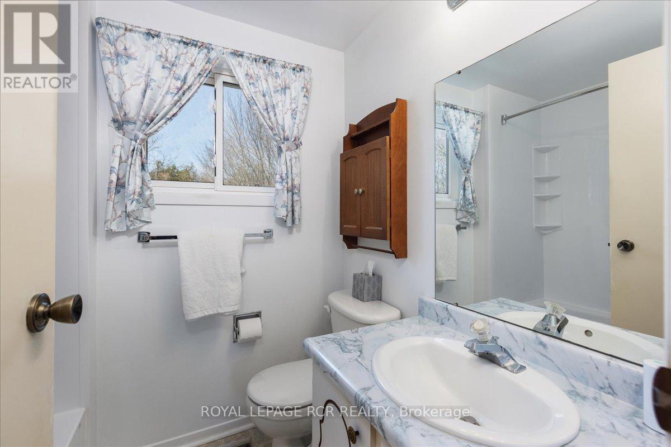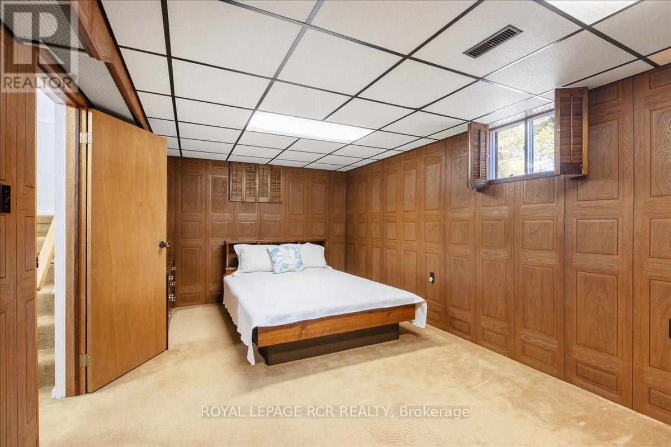2 Royal Oak Road East Gwillimbury, Ontario L0G 1M0
$1,199,000
Remarkably cared for large detached 4+1 b/r home at the end of a quiet no-exit cul-de-sac backing onto ravine and miles of walking trails with inground heated salt water pool. The exterior of the brick home features a covered front porch, manicured flower beds, and a huge,very private backyard with towering trees and a deck perfect for family entertaining. There are 5 large principle rooms on the main level, including a kitchen with walk-out to deck, formal dining room, family room with fireplace, living room with bay window, and an added bonus 4-season sunroom with cozy gas fireplace and wall-to-wall windows, a great place to sit and relax at the end of the day. Four good sized bedrooms on the upper level including a primary b/r with 4 pc ensuite and W/I closet. Two large finished rooms in the basement with an extra b/r, 2 pc bath, and a rec room and tons of storage with laundry being on the main floor with access to 2 car garage. Let the kids run around the back forest, ride their bikes in the dead-end circle or swim in your heated salt water pool. You won't be disappointed with the location of this marvelous home. (id:48303)
Property Details
| MLS® Number | N12143790 |
| Property Type | Single Family |
| Community Name | Mt Albert |
| AmenitiesNearBy | Schools |
| CommunityFeatures | School Bus |
| Features | Cul-de-sac, Level Lot, Irregular Lot Size, Backs On Greenbelt, Flat Site, Conservation/green Belt |
| ParkingSpaceTotal | 4 |
| PoolFeatures | Salt Water Pool |
| PoolType | Inground Pool |
| Structure | Deck, Porch, Shed |
Building
| BathroomTotal | 4 |
| BedroomsAboveGround | 4 |
| BedroomsBelowGround | 1 |
| BedroomsTotal | 5 |
| Amenities | Fireplace(s) |
| Appliances | Garage Door Opener Remote(s), Central Vacuum, Water Heater, Water Softener, Blinds, Dishwasher, Dryer, Freezer, Stove, Washer, Window Coverings, Refrigerator |
| BasementDevelopment | Partially Finished |
| BasementType | Full (partially Finished) |
| ConstructionStyleAttachment | Detached |
| CoolingType | Central Air Conditioning |
| ExteriorFinish | Brick |
| FireProtection | Smoke Detectors |
| FireplacePresent | Yes |
| FireplaceTotal | 2 |
| FlooringType | Ceramic, Carpeted |
| FoundationType | Block |
| HalfBathTotal | 2 |
| HeatingFuel | Natural Gas |
| HeatingType | Forced Air |
| StoriesTotal | 2 |
| SizeInterior | 2500 - 3000 Sqft |
| Type | House |
| UtilityWater | Municipal Water |
Parking
| Attached Garage | |
| Garage |
Land
| Acreage | No |
| LandAmenities | Schools |
| LandscapeFeatures | Landscaped |
| Sewer | Sanitary Sewer |
| SizeDepth | 319 Ft ,3 In |
| SizeFrontage | 36 Ft ,8 In |
| SizeIrregular | 36.7 X 319.3 Ft |
| SizeTotalText | 36.7 X 319.3 Ft |
Rooms
| Level | Type | Length | Width | Dimensions |
|---|---|---|---|---|
| Lower Level | Bedroom 5 | 5.76 m | 3.23 m | 5.76 m x 3.23 m |
| Lower Level | Recreational, Games Room | 7.03 m | 3.05 m | 7.03 m x 3.05 m |
| Main Level | Kitchen | 6.63 m | 2.32 m | 6.63 m x 2.32 m |
| Main Level | Family Room | 4.87 m | 3.3 m | 4.87 m x 3.3 m |
| Main Level | Dining Room | 4.87 m | 3.12 m | 4.87 m x 3.12 m |
| Main Level | Living Room | 6.56 m | 3.33 m | 6.56 m x 3.33 m |
| Main Level | Sunroom | 8.73 m | 2.76 m | 8.73 m x 2.76 m |
| Main Level | Laundry Room | 1.83 m | 2.1 m | 1.83 m x 2.1 m |
| Upper Level | Primary Bedroom | 7.04 m | 3.32 m | 7.04 m x 3.32 m |
| Upper Level | Bedroom 2 | 4.95 m | 3.26 m | 4.95 m x 3.26 m |
| Upper Level | Bedroom 3 | 4.93 m | 3.01 m | 4.93 m x 3.01 m |
| Upper Level | Bedroom 4 | 3.22 m | 2.72 m | 3.22 m x 2.72 m |
Utilities
| Cable | Available |
| Electricity | Installed |
| Sewer | Installed |
https://www.realtor.ca/real-estate/28302634/2-royal-oak-road-east-gwillimbury-mt-albert-mt-albert
Interested?
Contact us for more information
17360 Yonge Street
Newmarket, Ontario L3Y 7R6

