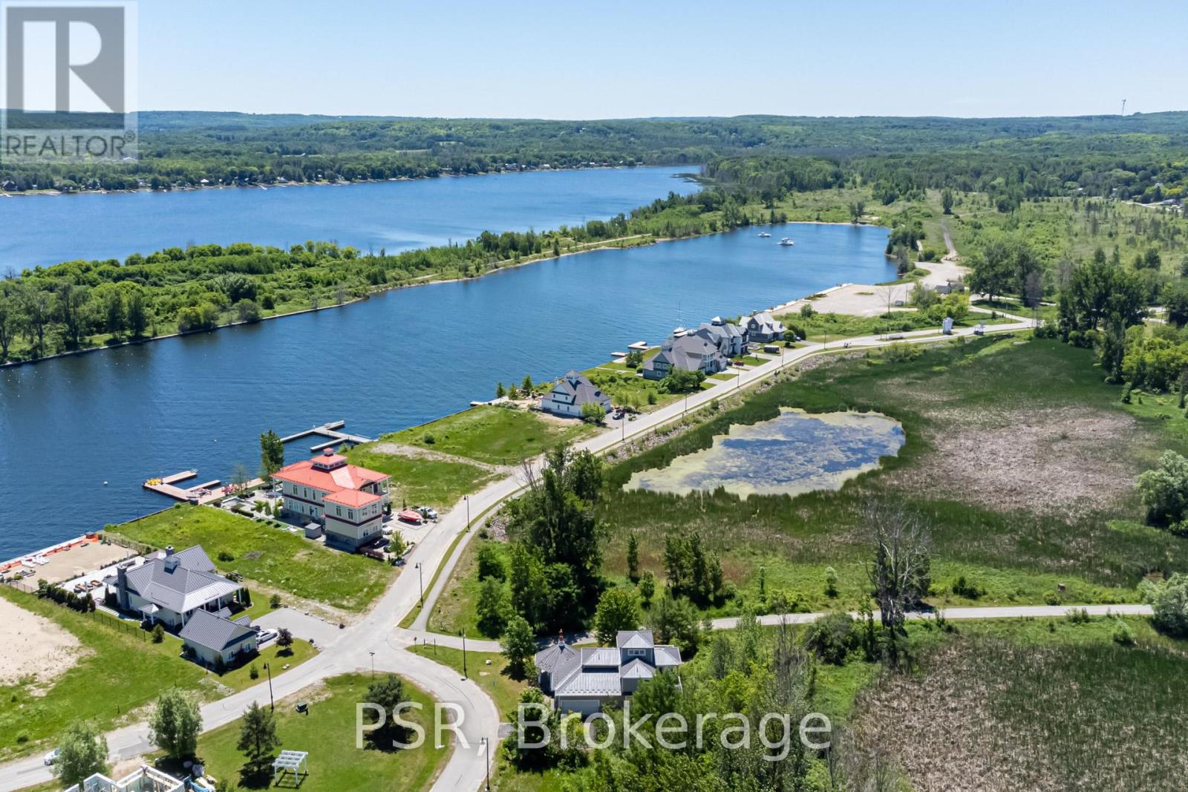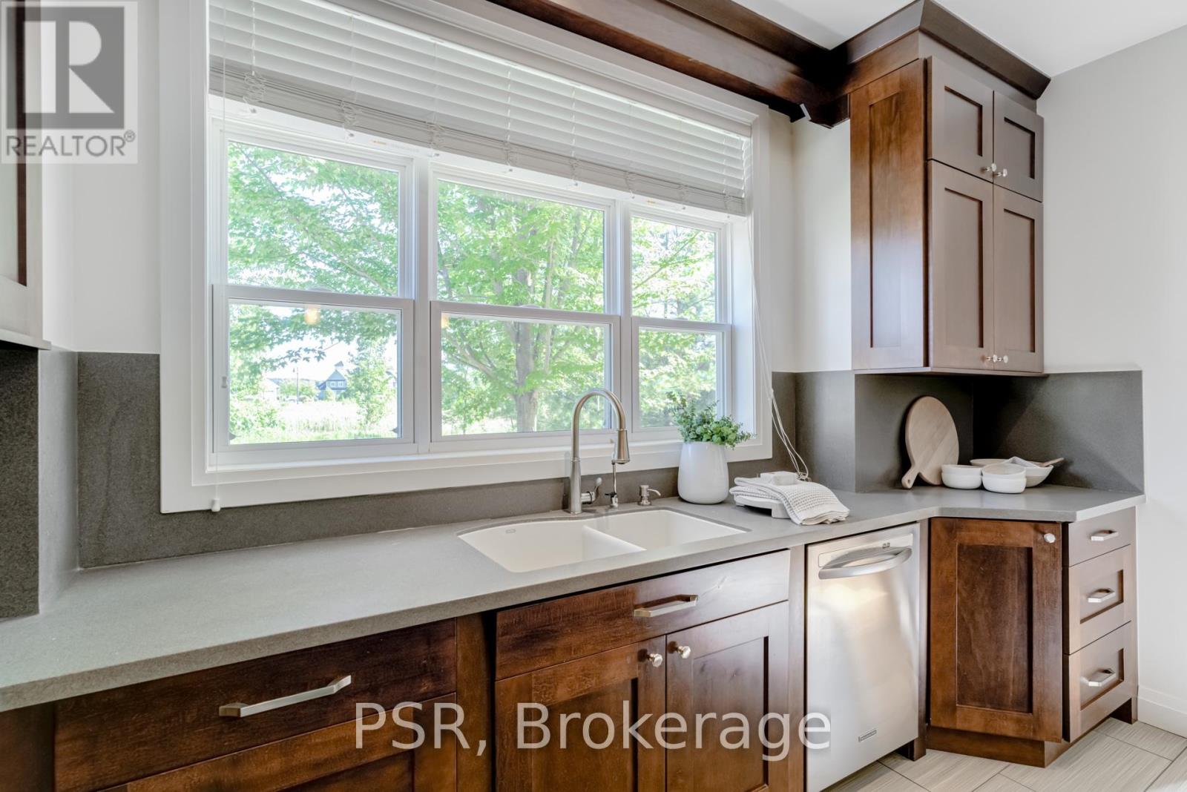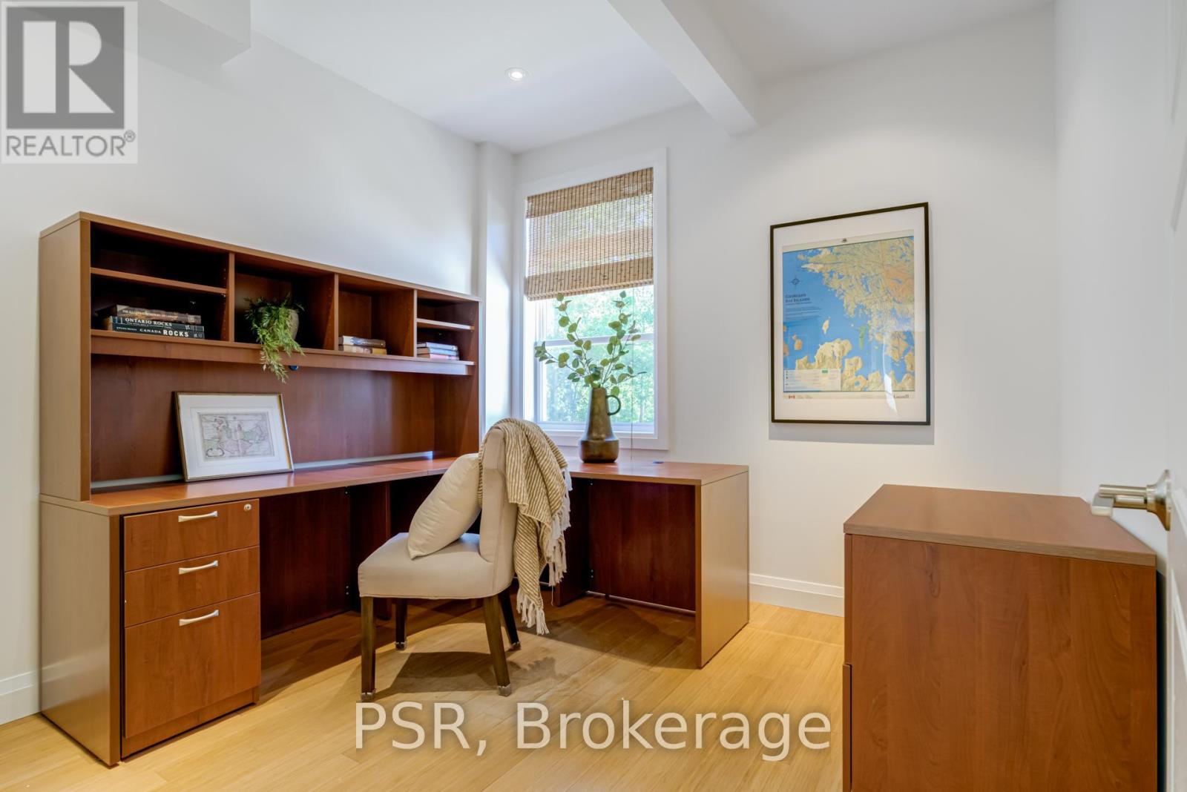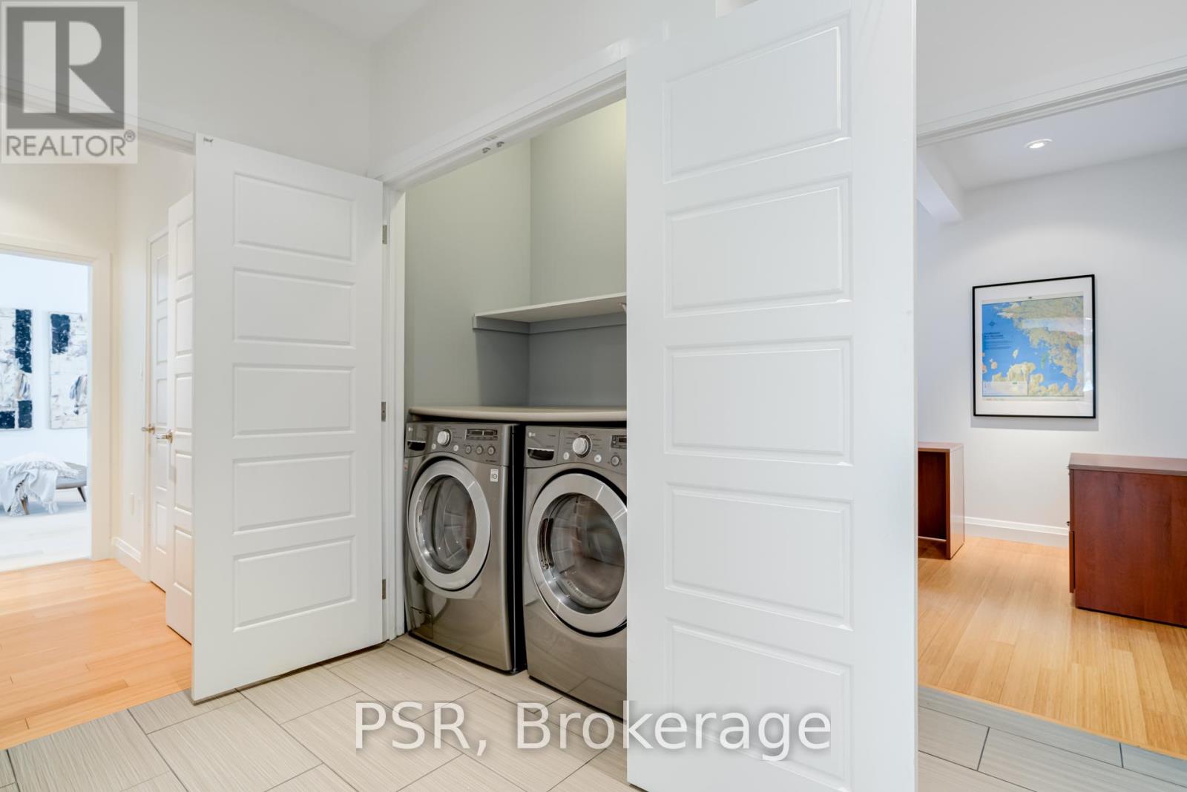2 Swan Lane Tay (Port Mcnicoll), Ontario L0K 1R0
$1,199,000Maintenance, Parcel of Tied Land
$166 Monthly
Maintenance, Parcel of Tied Land
$166 MonthlyDiscover The Enchanting 2 Swan Lane, A 3(+1) Bedroom, 3-Bathroom Cape Cod-Style Haven In Port McNicoll's Gated Community. Nestled Along Georgian Bay's Shores, This Home Offers Serene Living With A Sturdy Metal Roof, High Ceilings, Expansive Windows Framing Breathtaking Water Views, And Elegant Hardwood Floors Complimented By A Cozy Fireplace. The Gourmet Kitchen Boasts Top-Tier Appliances. Enjoy The Privacy Of The Master Sanctuary Boasting Its Own Private Screened Porch. Morning Coffee Is A Must From Your Own Secluded Balcony Overlooking Nature Off Of Both 2nd Floor Bedrooms. The Third-Floor Loft Provides An Ideal Spot For Stargazing. Enjoy Private Dock Access, Ideal For Sailing And Boating Adventures. Live The Waterfront Dream At 2 Swan Lane, Where Each Sunrise And Starlit Night Tells Its Own Story. **** EXTRAS **** PLS NOTE POTL FEE OF 166.02 MONTHLY (INCLUDES: LAWN MAINTENANCE AND SNOW REMOVAL). (id:48303)
Property Details
| MLS® Number | S8463668 |
| Property Type | Single Family |
| Community Name | Port McNicoll |
| Amenities Near By | Marina |
| Features | Cul-de-sac, Wooded Area |
| Parking Space Total | 6 |
| Structure | Dock |
| View Type | View, Direct Water View |
| Water Front Name | Georgian |
| Water Front Type | Waterfront |
Building
| Bathroom Total | 3 |
| Bedrooms Above Ground | 3 |
| Bedrooms Total | 3 |
| Amenities | Fireplace(s) |
| Appliances | Garage Door Opener Remote(s), Water Heater, Window Coverings |
| Basement Development | Unfinished |
| Basement Type | Crawl Space (unfinished) |
| Construction Style Attachment | Detached |
| Cooling Type | Central Air Conditioning |
| Exterior Finish | Wood |
| Fireplace Present | Yes |
| Fireplace Total | 1 |
| Foundation Type | Poured Concrete |
| Half Bath Total | 1 |
| Heating Fuel | Natural Gas |
| Heating Type | Forced Air |
| Stories Total | 3 |
| Type | House |
| Utility Water | Municipal Water |
Parking
| Attached Garage |
Land
| Access Type | Year-round Access |
| Acreage | No |
| Land Amenities | Marina |
| Sewer | Sanitary Sewer |
| Size Frontage | 284 Ft |
| Size Irregular | 284.06 Ft |
| Size Total Text | 284.06 Ft|under 1/2 Acre |
| Surface Water | Lake/pond |
| Zoning Description | Residential |
Rooms
| Level | Type | Length | Width | Dimensions |
|---|---|---|---|---|
| Second Level | Bedroom 3 | 4.49 m | 3.71 m | 4.49 m x 3.71 m |
| Second Level | Bathroom | 3.91 m | 2.2 m | 3.91 m x 2.2 m |
| Second Level | Sitting Room | 4.49 m | 3.61 m | 4.49 m x 3.61 m |
| Second Level | Bedroom 2 | 4.24 m | 4.01 m | 4.24 m x 4.01 m |
| Main Level | Living Room | 6 m | 4.6 m | 6 m x 4.6 m |
| Main Level | Dining Room | 3.99 m | 3.93 m | 3.99 m x 3.93 m |
| Main Level | Kitchen | 5.11 m | 4.64 m | 5.11 m x 4.64 m |
| Main Level | Office | 3.16 m | 2.92 m | 3.16 m x 2.92 m |
| Main Level | Primary Bedroom | 6.23 m | 4.16 m | 6.23 m x 4.16 m |
| Main Level | Utility Room | 1.91 m | 1.53 m | 1.91 m x 1.53 m |
| Main Level | Bathroom | 3.62 m | 2.62 m | 3.62 m x 2.62 m |
Utilities
| Cable | Installed |
| Sewer | Installed |
https://www.realtor.ca/real-estate/27071976/2-swan-lane-tay-port-mcnicoll-port-mcnicoll
Interested?
Contact us for more information

(416) 360-0688
(416) 360-0687

(416) 360-0688
(416) 360-0687










































