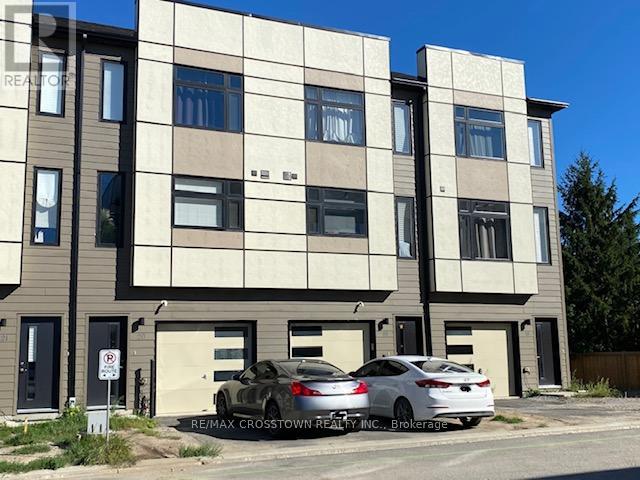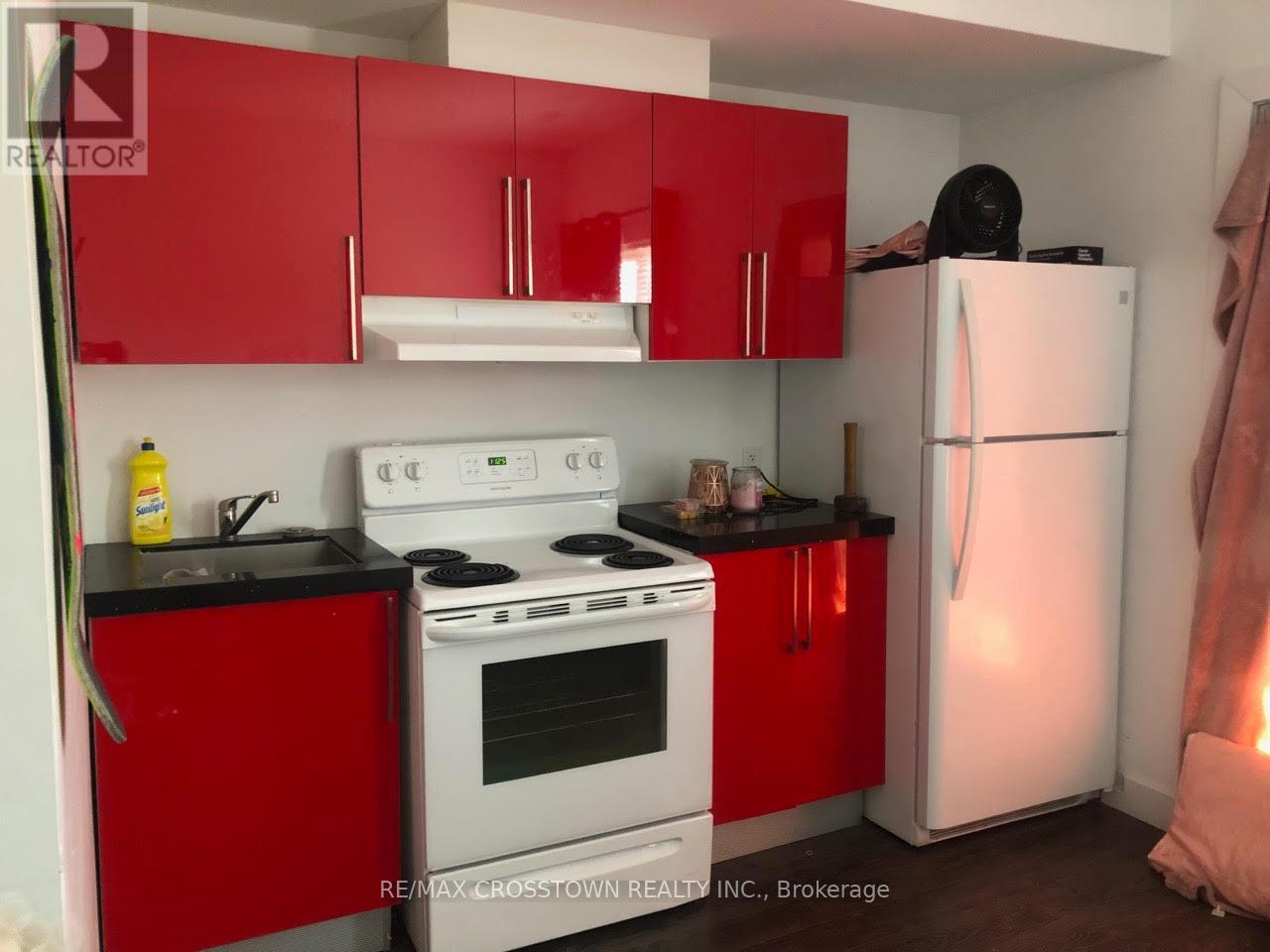20 - 540 Essa Road Barrie, Ontario L9J 0H2
$659,900Maintenance, Parcel of Tied Land
$45 Monthly
Maintenance, Parcel of Tied Land
$45 MonthlyMust see for all buyers & investors! Modern 3 bedroom Townhouse with self-contained unit on ground floor that includes 2 separate entrances, a full kitchen and 3-pce. bath! 9Ft Ceilings on Main floor and features a Large Open Concept Kitchen W/Quartz Counter Tops, Tiled Backsplash & 4 S/S Appliances. Generous sized Great room has walkout to private balcony. Laminate and tile floors and throughout (no carpets), oak railings and staircase. Convenient stacked Washer & dryer on top floor (with the bedrooms). The Primary Bedroom Boasts A Walk-In Closet And Ensuite Bathroom. Self-contained unit can be a secondary suite for extra income or an in-law suite in a quite self-contained unit - has washroom & kitchen. Convenient 2 pc washroom on 2nd main floor & 2 full bathrooms on top/bedroom floor. The home has been fully freshly painted. Close Distance To Shops, Schools, Parks, Holly Rec Centre and minutes To Hwy 400, beach (id:48303)
Property Details
| MLS® Number | S12163641 |
| Property Type | Single Family |
| Community Name | Holly |
| AmenitiesNearBy | Public Transit, Park |
| CommunityFeatures | School Bus |
| Features | Cul-de-sac, Flat Site, Dry |
| ParkingSpaceTotal | 2 |
| Structure | Deck |
Building
| BathroomTotal | 4 |
| BedroomsAboveGround | 3 |
| BedroomsTotal | 3 |
| Age | 6 To 15 Years |
| Appliances | Water Meter, Water Heater, Dishwasher, Dryer, Microwave, Stove, Washer, Window Coverings, Refrigerator |
| ConstructionStyleAttachment | Attached |
| CoolingType | Central Air Conditioning |
| ExteriorFinish | Vinyl Siding |
| FireProtection | Smoke Detectors |
| FoundationType | Poured Concrete |
| HalfBathTotal | 1 |
| HeatingFuel | Natural Gas |
| HeatingType | Forced Air |
| StoriesTotal | 3 |
| SizeInterior | 1100 - 1500 Sqft |
| Type | Row / Townhouse |
| UtilityWater | Municipal Water |
Parking
| Attached Garage | |
| Garage | |
| Inside Entry |
Land
| Acreage | No |
| LandAmenities | Public Transit, Park |
| LandscapeFeatures | Landscaped |
| Sewer | Sanitary Sewer |
| SizeDepth | 73 Ft ,3 In |
| SizeFrontage | 15 Ft ,7 In |
| SizeIrregular | 15.6 X 73.3 Ft |
| SizeTotalText | 15.6 X 73.3 Ft|under 1/2 Acre |
| ZoningDescription | Residential |
Rooms
| Level | Type | Length | Width | Dimensions |
|---|---|---|---|---|
| Main Level | Great Room | 7.77 m | 3.38 m | 7.77 m x 3.38 m |
| Main Level | Kitchen | 3.2 m | 3.54 m | 3.2 m x 3.54 m |
| Upper Level | Primary Bedroom | 3.4 m | 3.38 m | 3.4 m x 3.38 m |
| Upper Level | Bedroom 2 | 2.95 m | 2.16 m | 2.95 m x 2.16 m |
| Upper Level | Bedroom 3 | 3.33 m | 2.18 m | 3.33 m x 2.18 m |
| Upper Level | Laundry Room | 0.91 m | 0.91 m | 0.91 m x 0.91 m |
| Ground Level | Other | 4.45 m | 4.78 m | 4.45 m x 4.78 m |
Utilities
| Cable | Installed |
| Sewer | Installed |
https://www.realtor.ca/real-estate/28345810/20-540-essa-road-barrie-holly-holly
Interested?
Contact us for more information
566 Bryne Drive Unit B1, 105880 &105965
Barrie, Ontario L4N 9P6
























