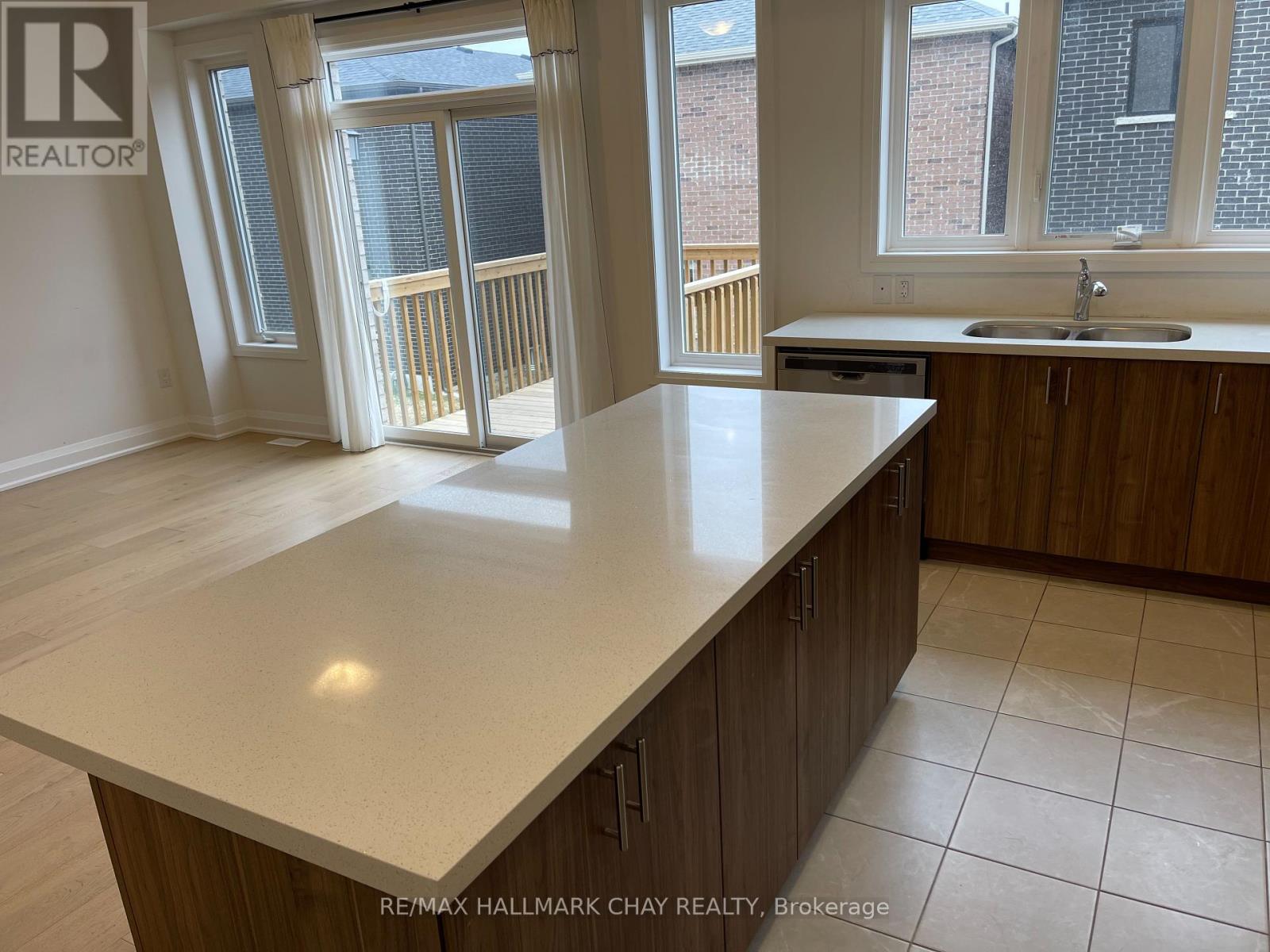20 Barnyard Trail Barrie, Ontario L9J 0C2
$3,150 Monthly
Bright, spacious, and beautifully finished - this all-brick home checks all the boxes! Step inside to an open-concept main floor that's perfect for everyday living and entertaining. The main floor features stunning hardwood floors, large windows that let in tons of natural light, and a stylish kitchen complete with quartz countertops, stainless steel appliances, a large island, and a walk-in pantry room - truly a dream setup for any home cook. There's also a sliding door walk-out to the deck, just in time for BBQ season. On the main level, you'll also find convenient access to the double car garage, a spacious powder room, and several closets for coats and extra storage. Upstairs offers four generous bedrooms, including two full primary suites, each with walk-in closets and private 4-piece ensuites. Theres also a third full bathroom, two additional bedrooms, a large hallway walk-in closet, and a separate laundry room with full-size machines and a laundry sink for added convenience. Need even more storage space? The unfinished basement provides plenty of additional room for storage. With parking for up to four vehicles in the driveway and set in a welcoming, family-friendly neighbourhood, this nearly new home (just 1 year old) is move-in ready and full of thoughtful features. Conveniently located close to the GO Station for commuters, steps to schools, transit, shopping, and all essential amenities. Book your showing today - this is one you don't want to miss! (id:48303)
Property Details
| MLS® Number | S12070237 |
| Property Type | Single Family |
| Community Name | Rural Barrie Southeast |
| Features | Sump Pump |
| ParkingSpaceTotal | 6 |
Building
| BathroomTotal | 4 |
| BedroomsAboveGround | 4 |
| BedroomsTotal | 4 |
| Age | 0 To 5 Years |
| Appliances | Dishwasher, Dryer, Stove, Washer, Window Coverings, Refrigerator |
| BasementDevelopment | Unfinished |
| BasementType | Full (unfinished) |
| ConstructionStyleAttachment | Detached |
| CoolingType | Central Air Conditioning, Air Exchanger |
| ExteriorFinish | Brick |
| FoundationType | Concrete |
| HalfBathTotal | 1 |
| HeatingFuel | Natural Gas |
| HeatingType | Forced Air |
| StoriesTotal | 2 |
| Type | House |
| UtilityWater | Municipal Water |
Parking
| Attached Garage | |
| Garage |
Land
| Acreage | No |
| Sewer | Sanitary Sewer |
| SizeDepth | 91 Ft ,10 In |
| SizeFrontage | 34 Ft ,1 In |
| SizeIrregular | 34.12 X 91.86 Ft |
| SizeTotalText | 34.12 X 91.86 Ft |
Rooms
| Level | Type | Length | Width | Dimensions |
|---|---|---|---|---|
| Second Level | Bedroom 4 | Measurements not available | ||
| Second Level | Bathroom | Measurements not available | ||
| Second Level | Primary Bedroom | Measurements not available | ||
| Second Level | Bathroom | Measurements not available | ||
| Second Level | Bedroom 2 | Measurements not available | ||
| Second Level | Bathroom | Measurements not available | ||
| Second Level | Bedroom 3 | Measurements not available | ||
| Main Level | Kitchen | Measurements not available | ||
| Main Level | Pantry | Measurements not available | ||
| Main Level | Living Room | Measurements not available | ||
| Main Level | Dining Room | Measurements not available | ||
| Main Level | Bathroom | Measurements not available |
https://www.realtor.ca/real-estate/28138917/20-barnyard-trail-barrie-rural-barrie-southeast
Interested?
Contact us for more information
218 Bayfield St, 100078 & 100431
Barrie, Ontario L4M 3B6








































