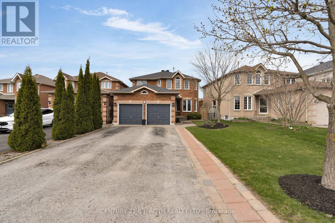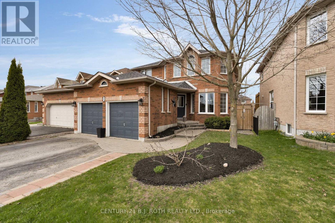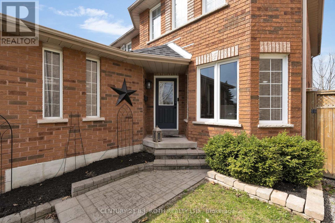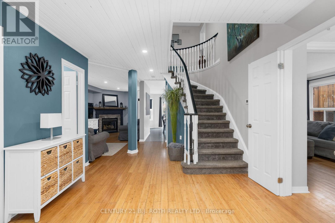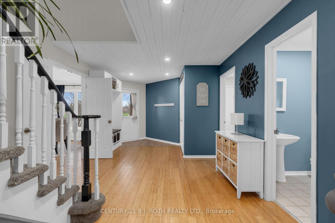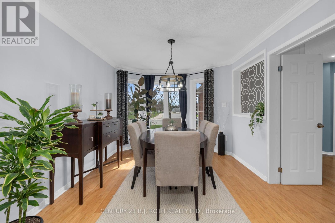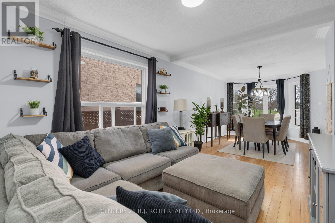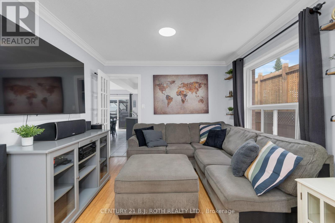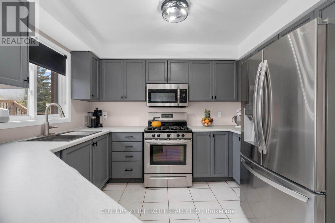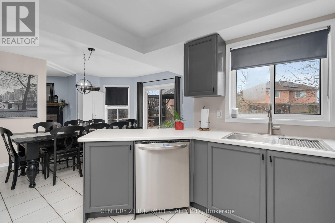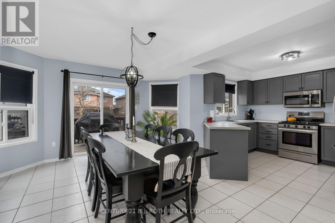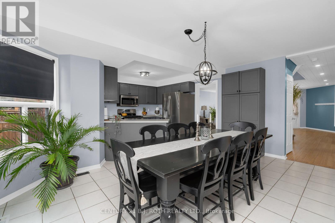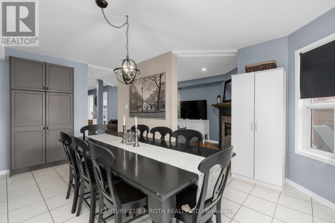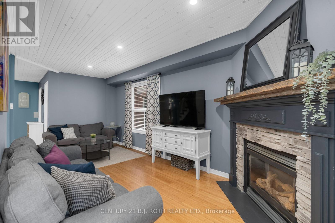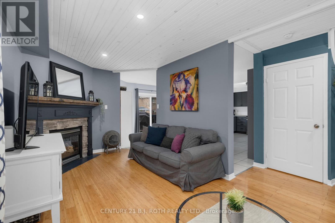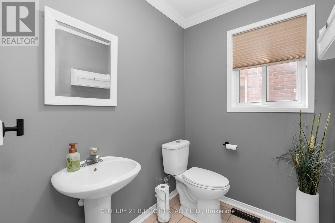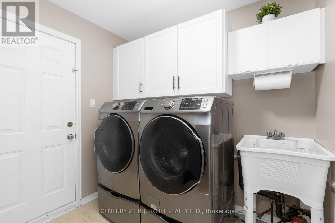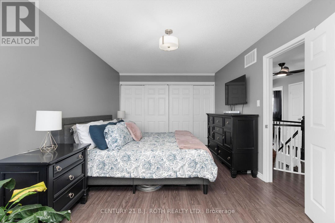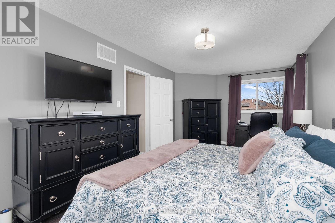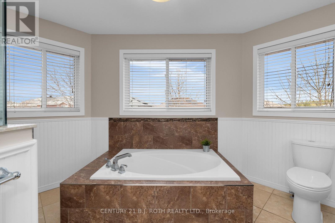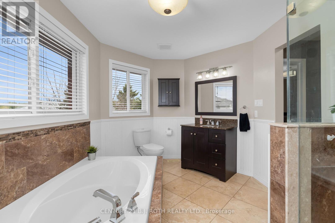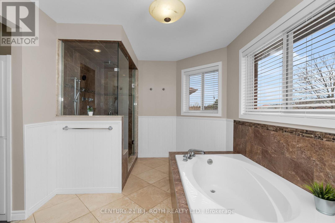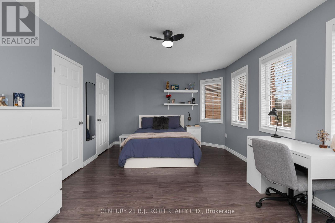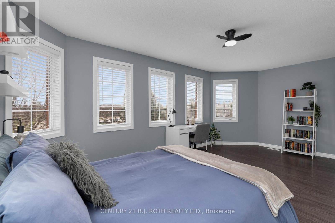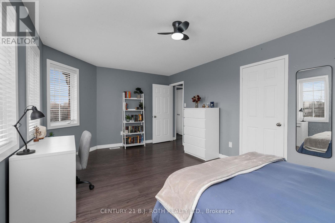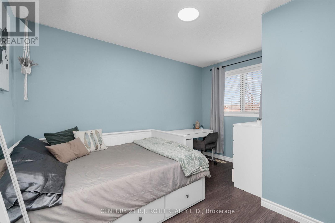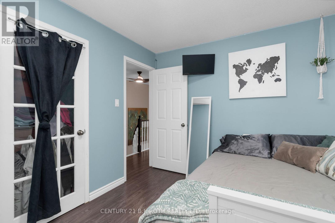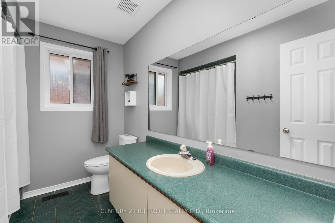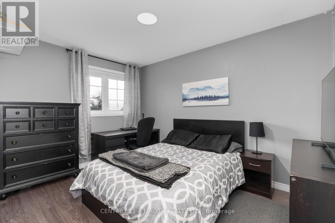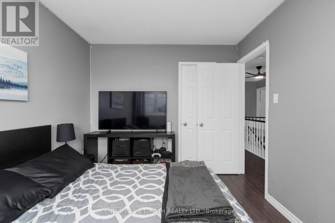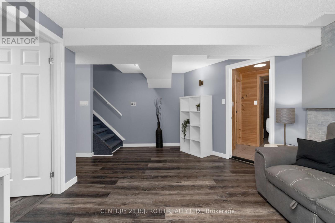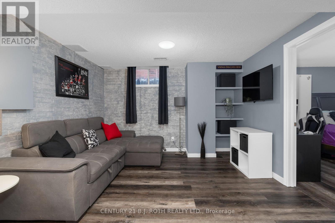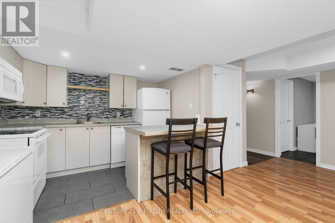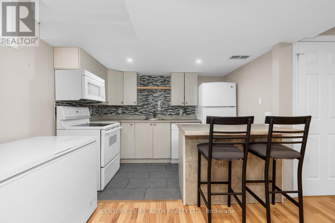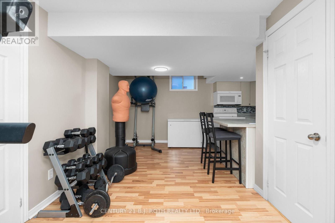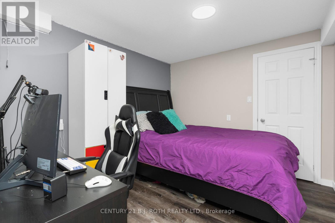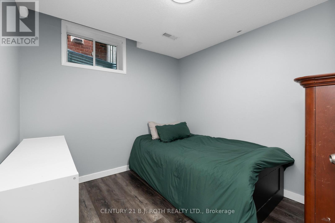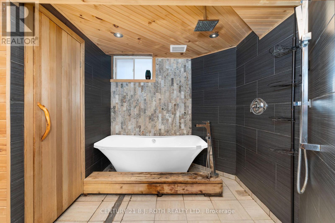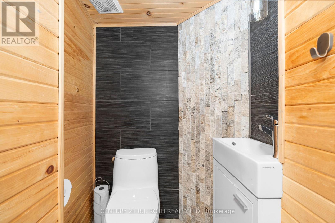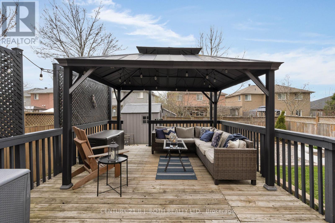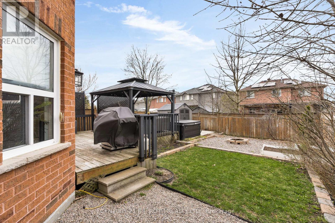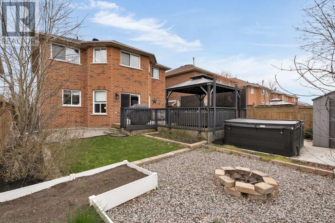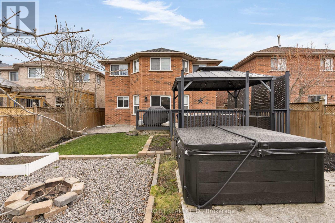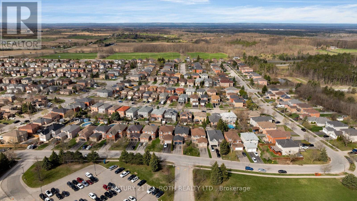20 Bear Creek Drive Barrie, Ontario L4N 9M6
$858,900
Exceptional Value in Southwest Barrie! This spacious and versatile family home offers over 3,000 sq ft of finished living space, ideally situated directly across from W.C. Little Public School, park, and just a short walk to Bear Creek Secondary. Curb appeal is on full display with unistone walkways, landscaped gardens, and no sidewalk, allowing for parking for four vehicles. Featuring 5 bedrooms and 4 bathrooms, this home is ideal for growing families or multi-generational living. The functional, open-concept main floor features bamboo and ceramic flooring throughout, multiple sitting and entertaining areas, accented with a refreshed kitchen, new counters, and sink, leading to your fully fenced backyard, including a large deck, gazebo, and a hot tub! All facing west to capture those beautiful sunsets, an ideal setting for relaxing or entertaining. The second floor is equipped with 4 healthy-sized bedrooms and 2 full washrooms, inclusive of a 4-piece ensuite off the primary bedroom featuring a soaker tub and a separate glass shower. The fully finished lower level offers in-law suite potential, complete with its own kitchen, bedroom, office, and a European-style bathroom/spa featuring a sauna! Peace of mind is offered through recent updates, including a newer roof (2018) and an updated furnace and A/C (2020). A fantastic opportunity in one of Barrie's most desirable family-friendly neighbourhoods! (id:48303)
Property Details
| MLS® Number | S12117103 |
| Property Type | Single Family |
| Community Name | Holly |
| Features | Wooded Area, Conservation/green Belt, Gazebo, Sump Pump, In-law Suite |
| ParkingSpaceTotal | 6 |
| Structure | Shed |
Building
| BathroomTotal | 4 |
| BedroomsAboveGround | 4 |
| BedroomsBelowGround | 1 |
| BedroomsTotal | 5 |
| Age | 16 To 30 Years |
| Amenities | Fireplace(s) |
| Appliances | Water Meter, Dishwasher, Dryer, Microwave, Range, Stove, Washer, Refrigerator |
| BasementDevelopment | Finished |
| BasementType | Full (finished) |
| ConstructionStyleAttachment | Detached |
| CoolingType | Central Air Conditioning |
| ExteriorFinish | Brick |
| FireplacePresent | Yes |
| FireplaceTotal | 1 |
| FoundationType | Poured Concrete |
| HalfBathTotal | 1 |
| HeatingFuel | Natural Gas |
| HeatingType | Forced Air |
| StoriesTotal | 2 |
| SizeInterior | 2000 - 2500 Sqft |
| Type | House |
| UtilityWater | Municipal Water |
Parking
| Attached Garage | |
| Garage | |
| Inside Entry | |
| Tandem |
Land
| Acreage | No |
| FenceType | Fully Fenced, Fenced Yard |
| Sewer | Sanitary Sewer |
| SizeDepth | 126 Ft ,6 In |
| SizeFrontage | 41 Ft ,9 In |
| SizeIrregular | 41.8 X 126.5 Ft |
| SizeTotalText | 41.8 X 126.5 Ft |
| ZoningDescription | Res |
Rooms
| Level | Type | Length | Width | Dimensions |
|---|---|---|---|---|
| Second Level | Bedroom 2 | 3.56 m | 5.8 m | 3.56 m x 5.8 m |
| Second Level | Bedroom 3 | 3.69 m | 2.79 m | 3.69 m x 2.79 m |
| Second Level | Bedroom 4 | 3.73 m | 2.79 m | 3.73 m x 2.79 m |
| Second Level | Bathroom | 2.24 m | 2.79 m | 2.24 m x 2.79 m |
| Second Level | Primary Bedroom | 5.84 m | 3.23 m | 5.84 m x 3.23 m |
| Second Level | Bathroom | 2.77 m | 4.38 m | 2.77 m x 4.38 m |
| Basement | Recreational, Games Room | 3.58 m | 5.27 m | 3.58 m x 5.27 m |
| Basement | Bedroom 5 | 3.34 m | 2.86 m | 3.34 m x 2.86 m |
| Basement | Den | 2.65 m | 2.86 m | 2.65 m x 2.86 m |
| Basement | Exercise Room | 2.71 m | 5.55 m | 2.71 m x 5.55 m |
| Basement | Kitchen | 1.97 m | 3 m | 1.97 m x 3 m |
| Basement | Bathroom | 4.6 m | 5.28 m | 4.6 m x 5.28 m |
| Main Level | Foyer | 2.73 m | 2.47 m | 2.73 m x 2.47 m |
| Main Level | Dining Room | 4.53 m | 3.16 m | 4.53 m x 3.16 m |
| Main Level | Living Room | 3.04 m | 3.18 m | 3.04 m x 3.18 m |
| Main Level | Kitchen | 3.42 m | 3.25 m | 3.42 m x 3.25 m |
| Main Level | Eating Area | 4.93 m | 4.28 m | 4.93 m x 4.28 m |
| Main Level | Living Room | 5.79 m | 2.91 m | 5.79 m x 2.91 m |
| Main Level | Bathroom | 1.54 m | 1.91 m | 1.54 m x 1.91 m |
| Main Level | Laundry Room | 2.42 m | 2.1 m | 2.42 m x 2.1 m |
Utilities
| Cable | Installed |
| Sewer | Installed |
https://www.realtor.ca/real-estate/28244549/20-bear-creek-drive-barrie-holly-holly
Interested?
Contact us for more information
355 Bayfield Street, Unit 5, 106299 & 100088
Barrie, Ontario L4M 3C3

