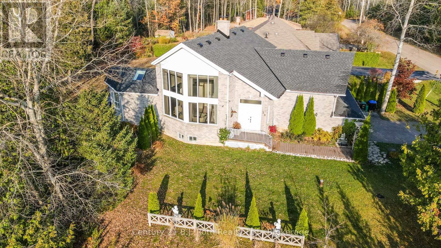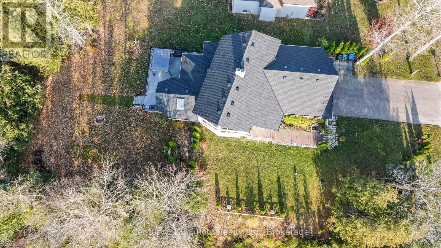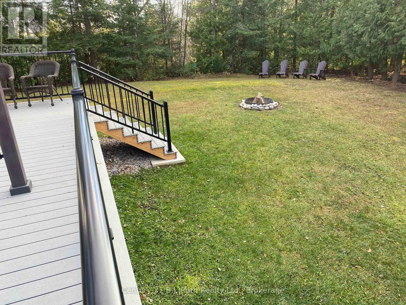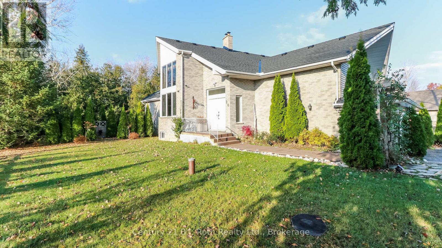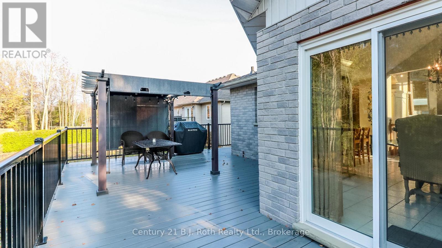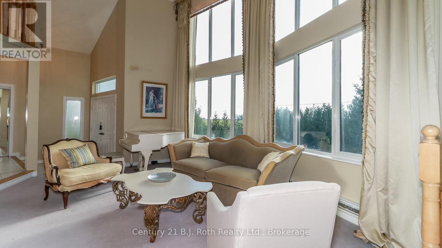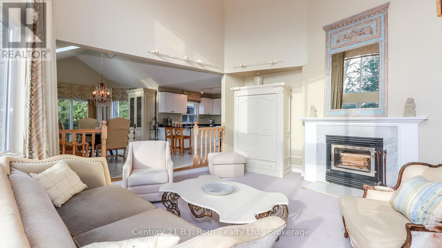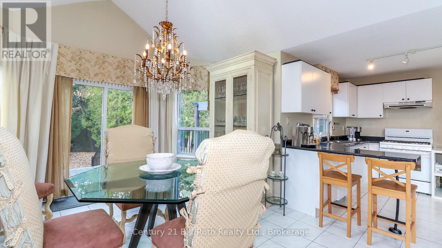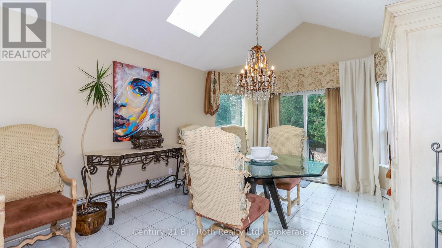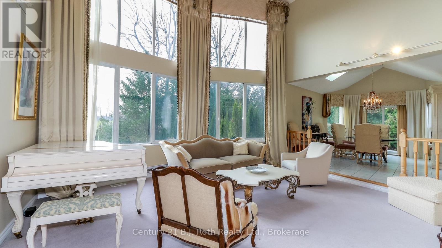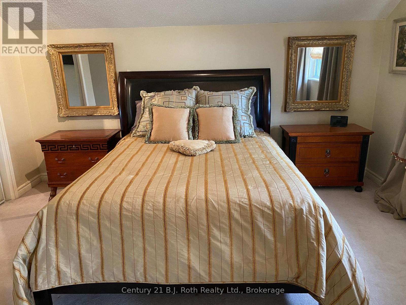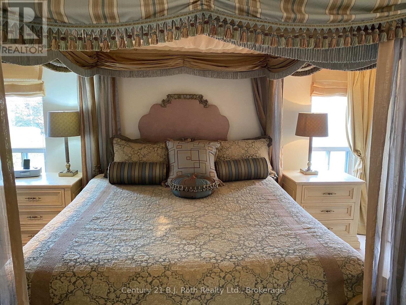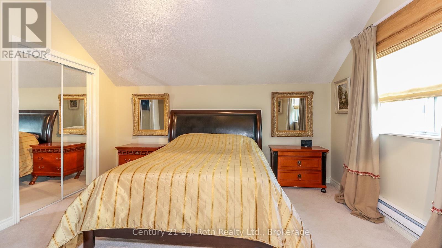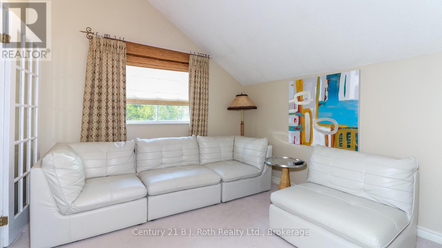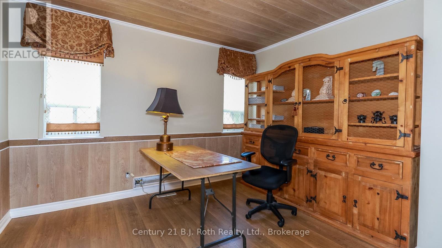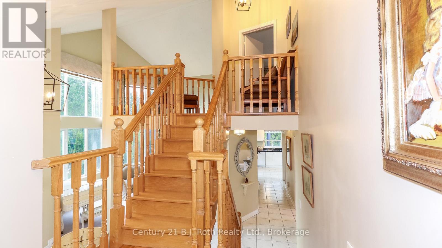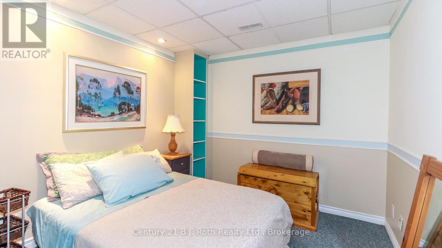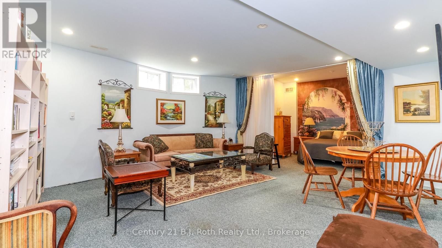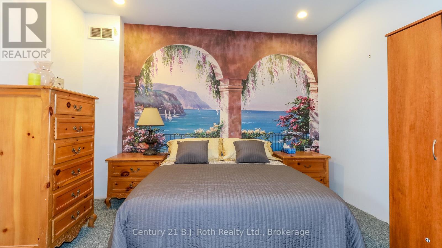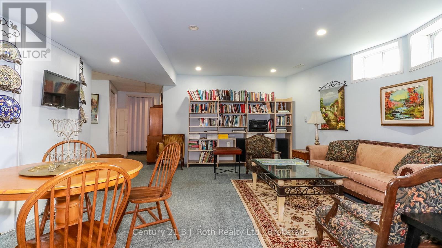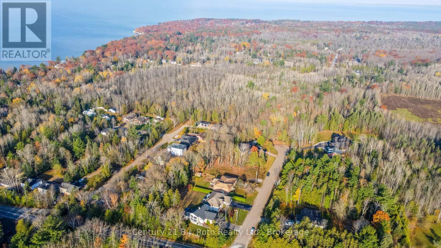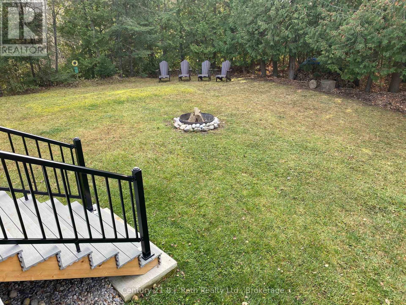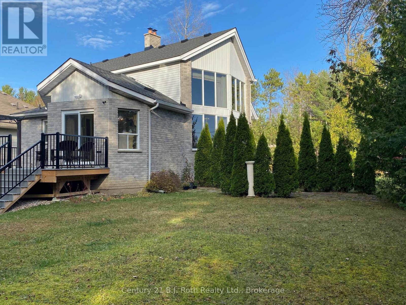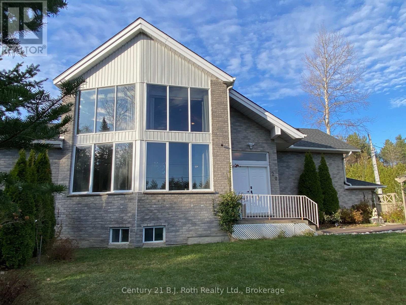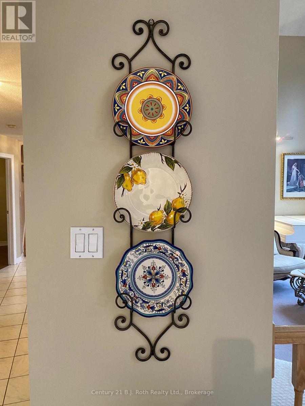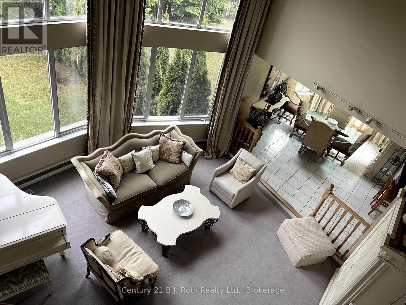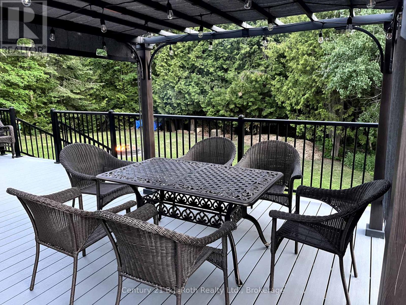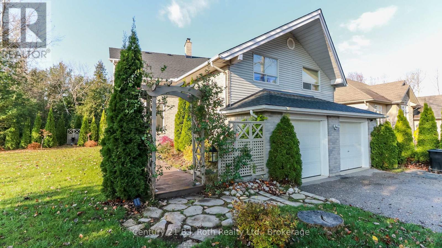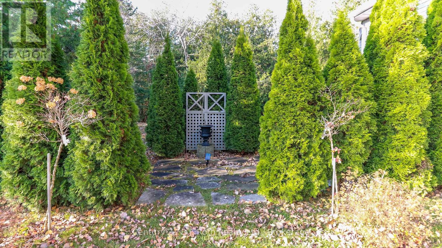20 Grant Avenue E Tiny, Ontario L0L 1P1
6 Bedroom
3 Bathroom
2000 - 2500 sqft
Fireplace
Central Air Conditioning
Forced Air
$3,850 Monthly
Modern Open Concept 4 Bedroom, 2 Bath Available for Rent. Home Boasts High Ceilings, Open Above. Abundance Of Natural Light. Living Combined With Dining & Kitchen. Patio Doors Open To A Massive Deck Outdoor Living Space. Large, Private Backyard with Firepit. All Rooms Are Good Size and The Primary Has A Ensuite. Basement Laundry, Massive Driveway to Park Over 4 Cars. Furnished Offered $3850.00 (id:48303)
Property Details
| MLS® Number | S12246930 |
| Property Type | Single Family |
| Community Name | Rural Tiny |
| Features | In-law Suite |
| ParkingSpaceTotal | 6 |
Building
| BathroomTotal | 3 |
| BedroomsAboveGround | 4 |
| BedroomsBelowGround | 2 |
| BedroomsTotal | 6 |
| Age | 31 To 50 Years |
| Appliances | Dishwasher, Dryer, Water Heater, Stove, Washer, Window Coverings, Refrigerator |
| BasementFeatures | Apartment In Basement |
| BasementType | Full |
| ConstructionStyleAttachment | Detached |
| CoolingType | Central Air Conditioning |
| ExteriorFinish | Brick, Vinyl Siding |
| FireProtection | Security System |
| FireplacePresent | Yes |
| FoundationType | Block |
| HalfBathTotal | 1 |
| HeatingFuel | Natural Gas |
| HeatingType | Forced Air |
| StoriesTotal | 2 |
| SizeInterior | 2000 - 2500 Sqft |
| Type | House |
| UtilityWater | Drilled Well |
Parking
| Attached Garage | |
| Garage |
Land
| Acreage | No |
| Sewer | Septic System |
| SizeDepth | 165 Ft |
| SizeFrontage | 80 Ft |
| SizeIrregular | 80 X 165 Ft |
| SizeTotalText | 80 X 165 Ft|under 1/2 Acre |
Rooms
| Level | Type | Length | Width | Dimensions |
|---|---|---|---|---|
| Second Level | Primary Bedroom | 6.17 m | 4.72 m | 6.17 m x 4.72 m |
| Basement | Bedroom 5 | 6.01 m | 4.67 m | 6.01 m x 4.67 m |
| Basement | Bedroom | 2 m | 4.7 m | 2 m x 4.7 m |
| Main Level | Bedroom 4 | 3.49 m | 3.25 m | 3.49 m x 3.25 m |
| In Between | Bedroom 2 | 4.95 m | 3.46 m | 4.95 m x 3.46 m |
| In Between | Bedroom 3 | 3.6 m | 3.25 m | 3.6 m x 3.25 m |
Utilities
| Cable | Installed |
| Electricity | Installed |
https://www.realtor.ca/real-estate/28524270/20-grant-avenue-e-tiny-rural-tiny
Interested?
Contact us for more information
Century 21 B.j. Roth Realty Ltd.
450 West St N - Unit B
Orillia, Ontario L3V 5E8
450 West St N - Unit B
Orillia, Ontario L3V 5E8

