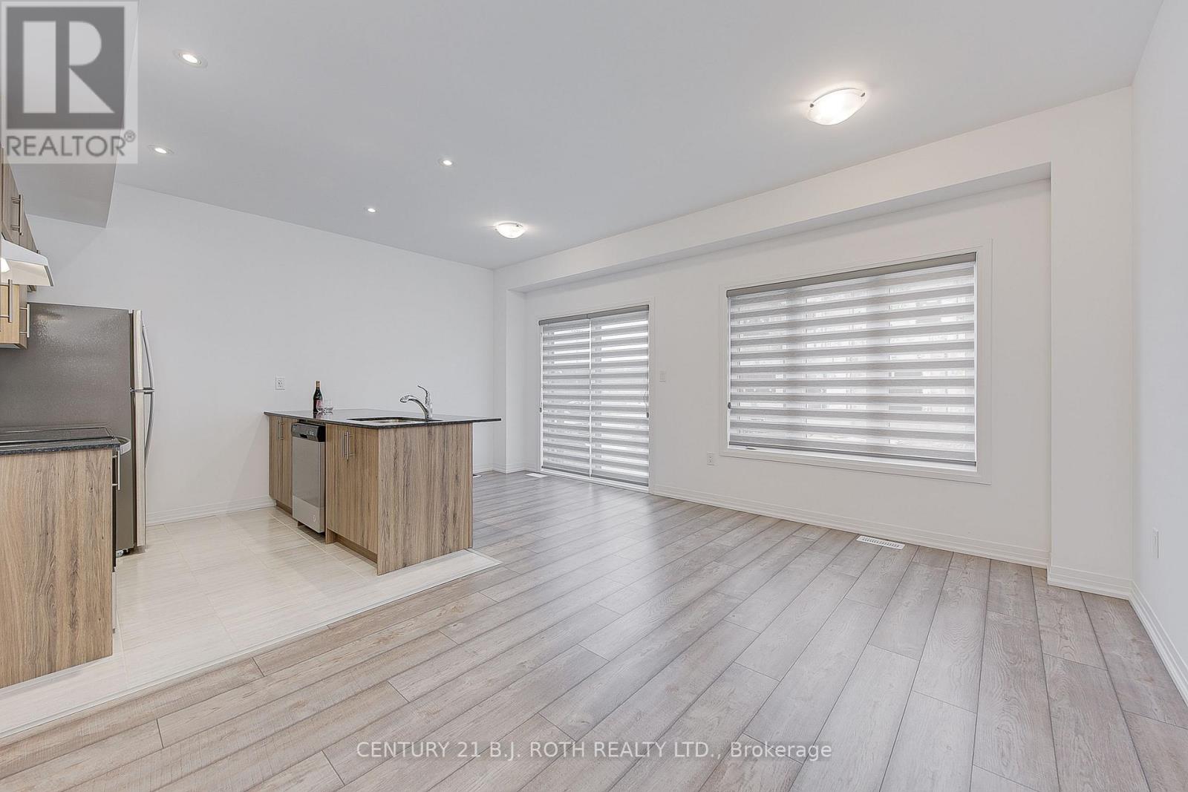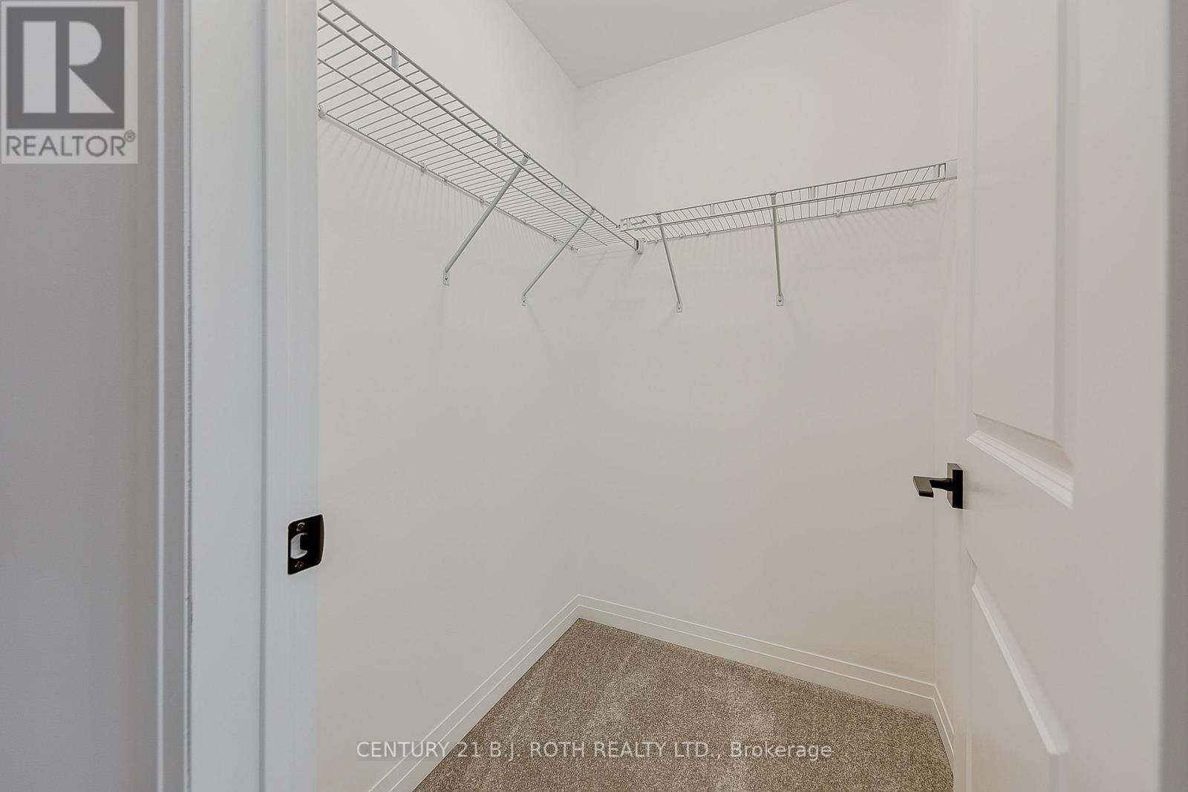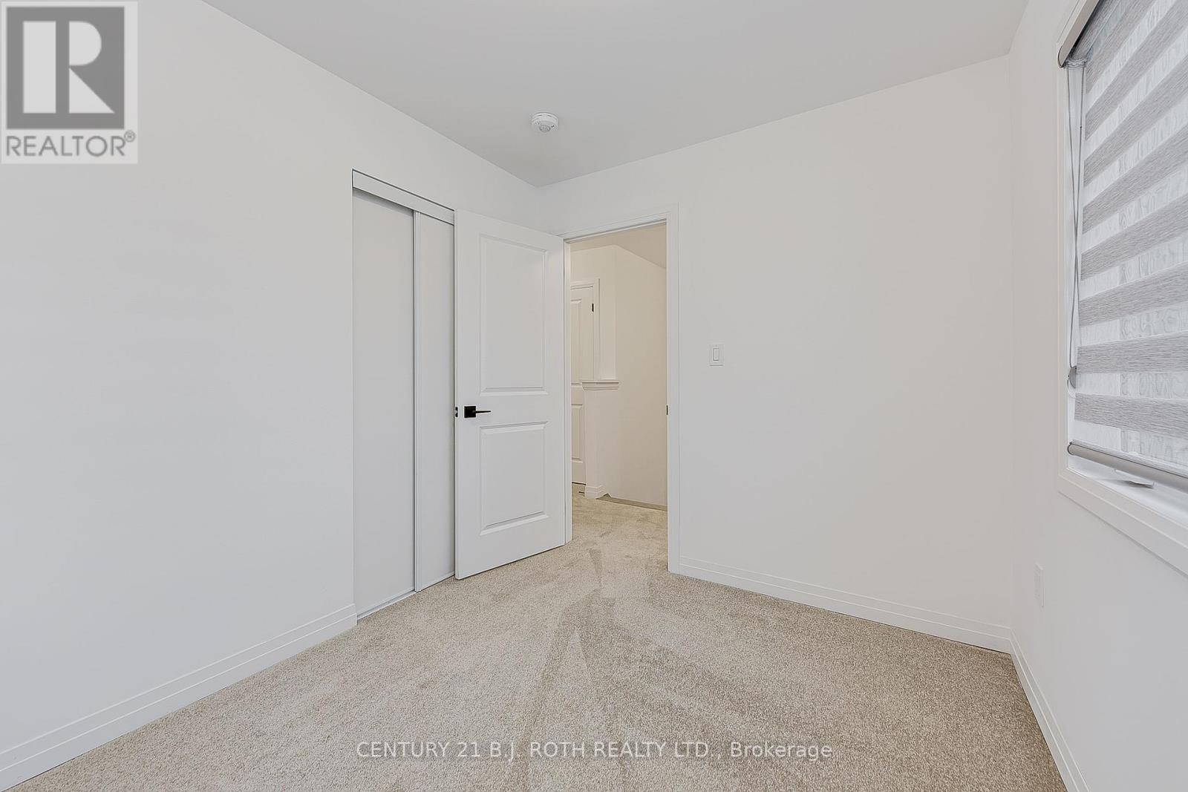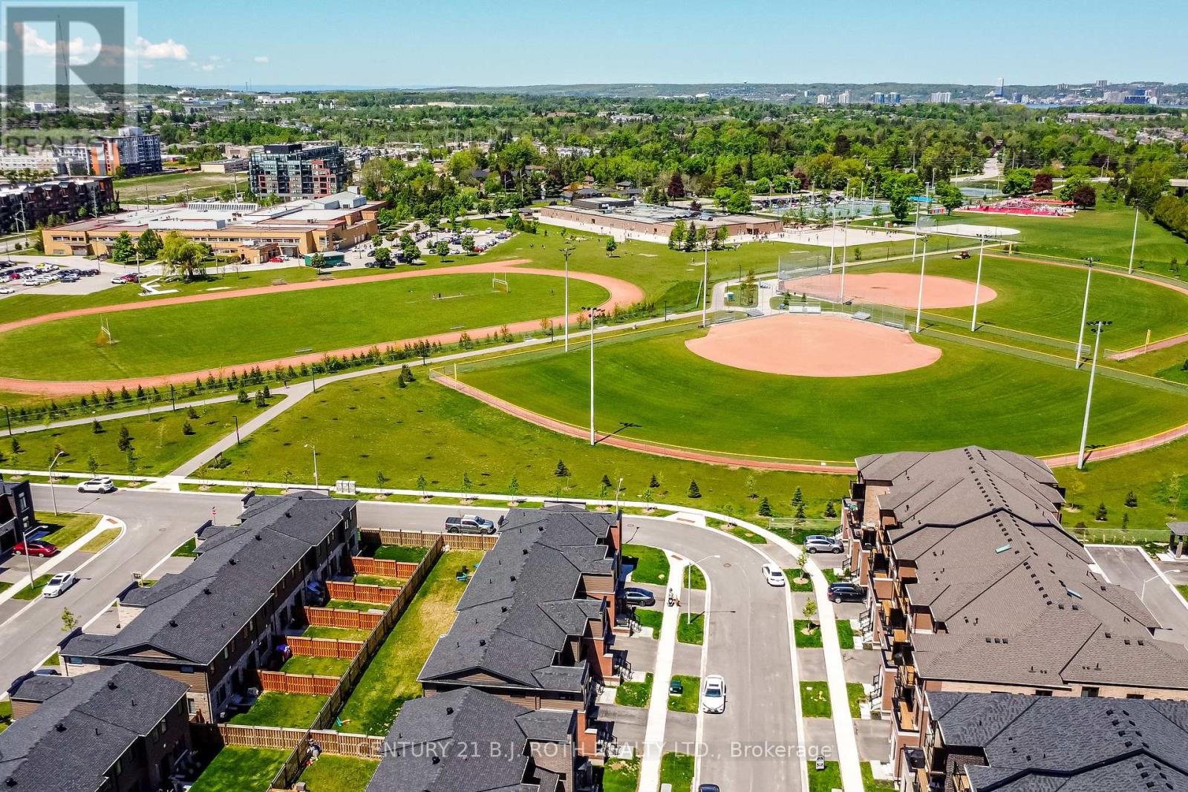20 Haven Lane Barrie, Ontario L9J 0M4
$2,700 Monthly
Don't miss this opportunity to lease a beautiful, modern townhouse in the highly desirable Painswick neighbourhood! This bright and spacious 3-bedroom, 3-bath home features 9-foot ceilings, elegant finishes, and stylish zebra blinds throughout. Enjoy the convenience of newer appliances and an upstairs laundry; no more carrying baskets up and down the stairs! Relax this summer in your fully fenced, private backyard, or take a stroll to the nearby park, just steps from your front door. With excellent schools, shopping, pickle ball courts and the GO Station all within walking distance, this location is perfect for families or professional singles/couples looking for extra space for a home office. Non smoking AAA tenants with credit report from Transunion or Equifax, references, proof of employment, photo ID with application please. (id:48303)
Property Details
| MLS® Number | S12175404 |
| Property Type | Single Family |
| Community Name | Painswick South |
| Features | In Suite Laundry, Sump Pump |
| ParkingSpaceTotal | 3 |
Building
| BathroomTotal | 3 |
| BedroomsAboveGround | 3 |
| BedroomsTotal | 3 |
| Appliances | Dishwasher, Dryer, Microwave, Range, Stove, Washer, Window Coverings, Refrigerator |
| BasementDevelopment | Unfinished |
| BasementType | N/a (unfinished) |
| ConstructionStyleAttachment | Attached |
| CoolingType | Central Air Conditioning |
| ExteriorFinish | Vinyl Siding, Brick Facing |
| FoundationType | Poured Concrete |
| HalfBathTotal | 1 |
| HeatingFuel | Natural Gas |
| HeatingType | Forced Air |
| StoriesTotal | 2 |
| SizeInterior | 1500 - 2000 Sqft |
| Type | Row / Townhouse |
| UtilityWater | Municipal Water |
Parking
| Attached Garage | |
| Garage |
Land
| Acreage | No |
| Sewer | Sanitary Sewer |
| SizeDepth | 86 Ft ,10 In |
| SizeFrontage | 19 Ft ,8 In |
| SizeIrregular | 19.7 X 86.9 Ft |
| SizeTotalText | 19.7 X 86.9 Ft |
Rooms
| Level | Type | Length | Width | Dimensions |
|---|---|---|---|---|
| Second Level | Primary Bedroom | 4.57 m | 4.11 m | 4.57 m x 4.11 m |
| Second Level | Bedroom | 3.05 m | 2.67 m | 3.05 m x 2.67 m |
| Second Level | Bedroom | 3.05 m | 2.44 m | 3.05 m x 2.44 m |
| Second Level | Bathroom | Measurements not available | ||
| Second Level | Bathroom | Measurements not available | ||
| Main Level | Living Room | 4.57 m | 2.95 m | 4.57 m x 2.95 m |
| Main Level | Kitchen | 2.44 m | 2.82 m | 2.44 m x 2.82 m |
| Main Level | Eating Area | 2.24 m | 2.82 m | 2.24 m x 2.82 m |
https://www.realtor.ca/real-estate/28371638/20-haven-lane-barrie-painswick-south-painswick-south
Interested?
Contact us for more information
355 Bayfield Street, Unit 5, 106299 & 100088
Barrie, Ontario L4M 3C3































