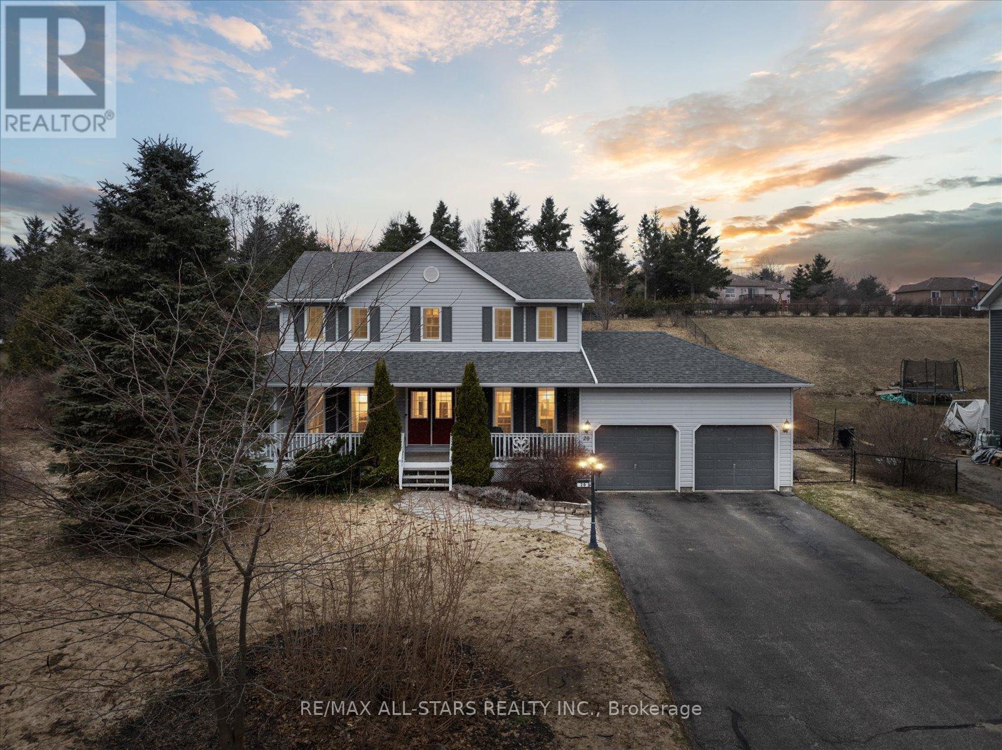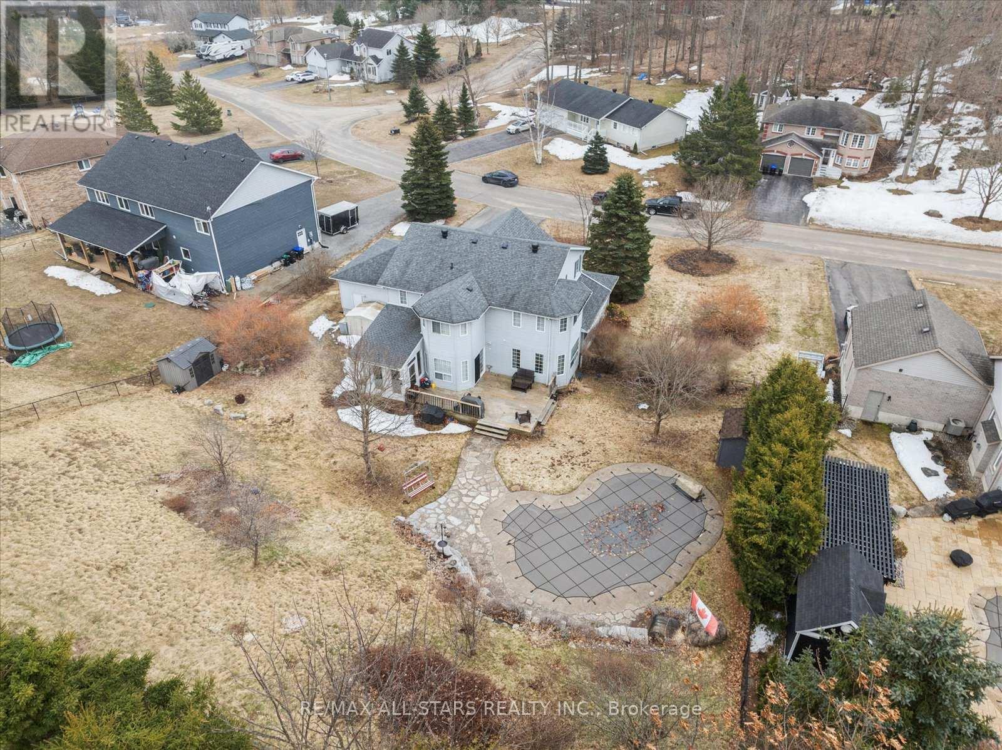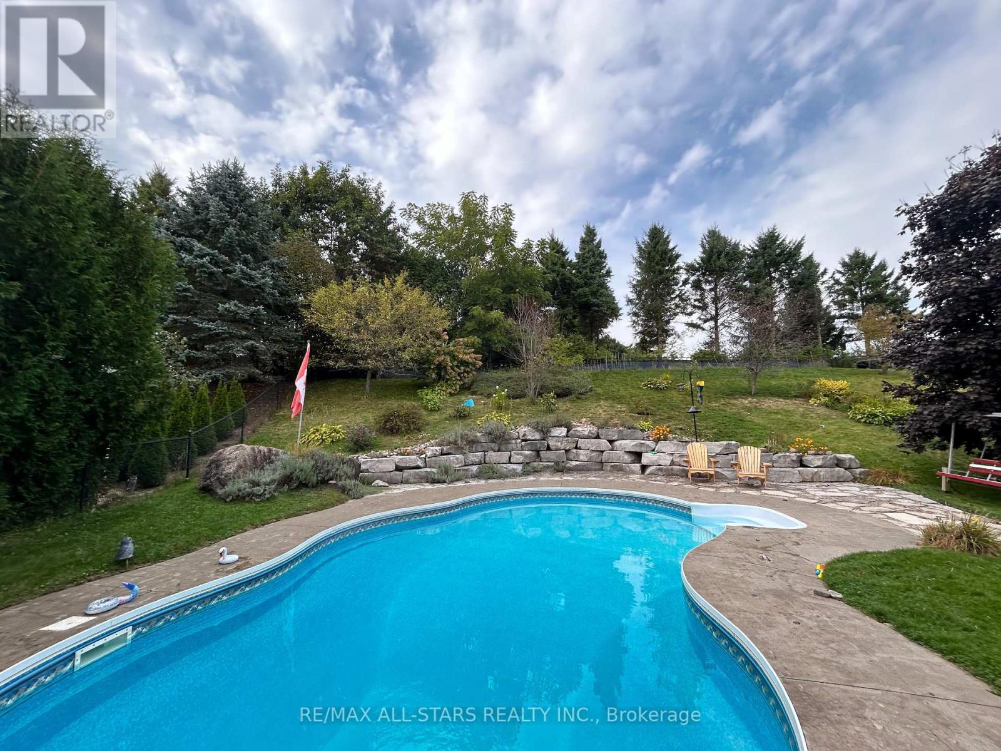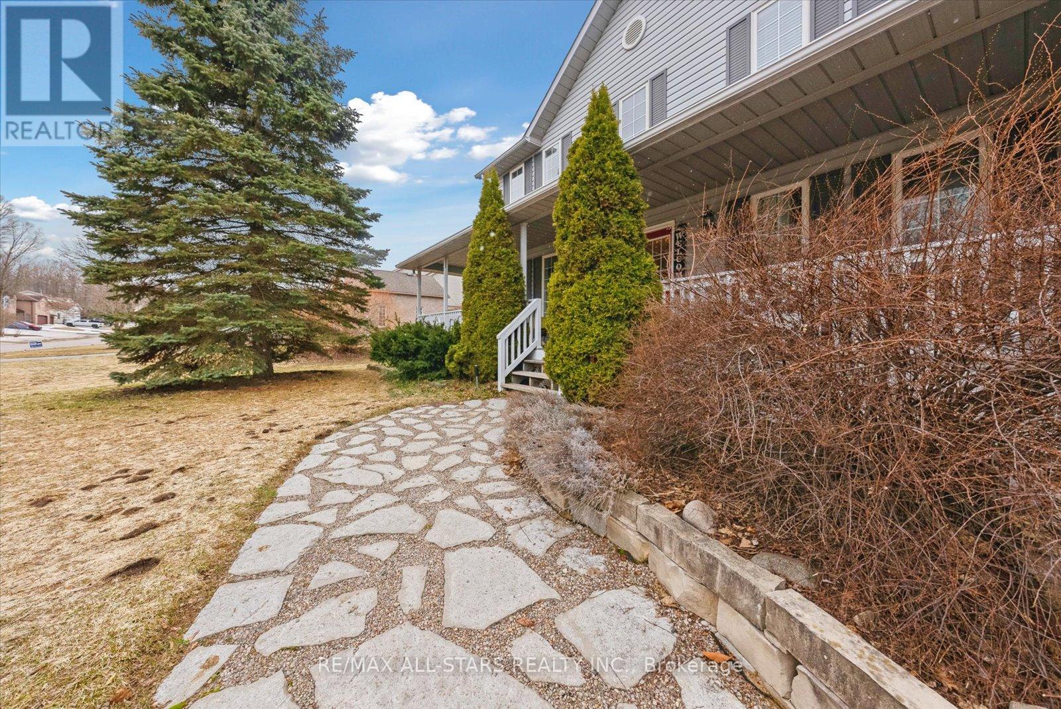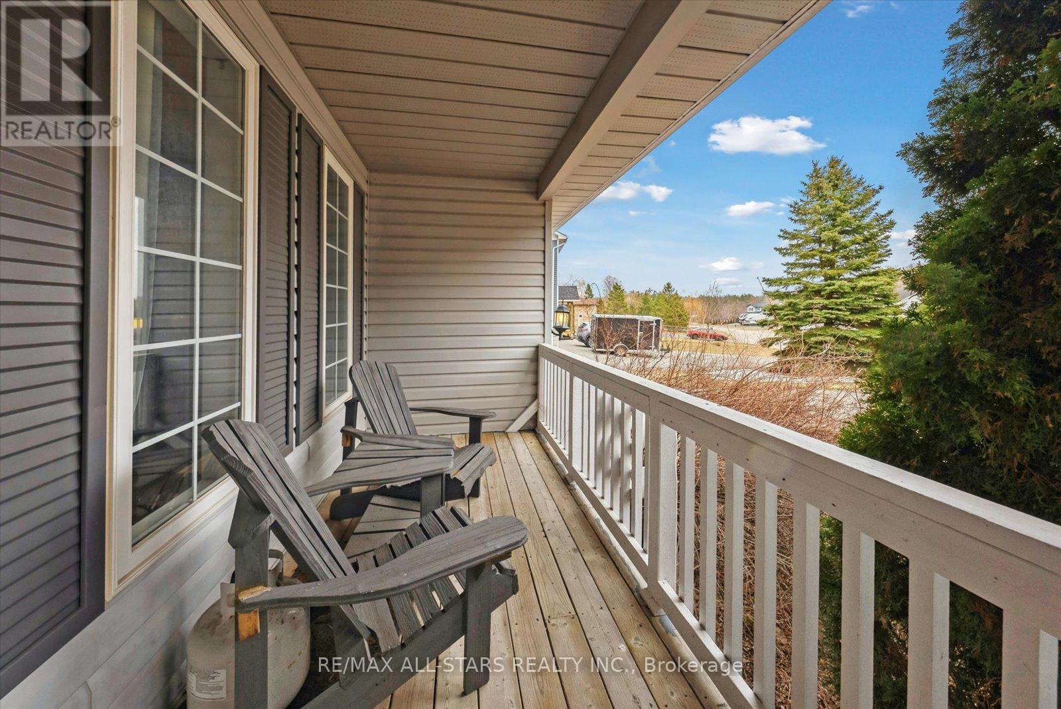20 Mcfadden Drive Springwater, Ontario L0L 1V0
$1,149,900
Executive 4+1 Bedroom 3 Bathroom Immaculate 2-Storey Family Home Located In The Heart Of Desirable Hillside Featuring A Spectacular Kidney Shaped In-Ground Pool & Private Backyard Paradise Complete W/Sleek Armour Sone & Impressive Hardscaping Surround & Located On Premium 126Ft X195Ft Over 1/2 Acre Fully Fenced Private Property. A Charming Covered Wrap Around Front Porch Welcomes You Inside To A Beautifully Finished & Well-Appointed Floor Plan Which Showcases A Sun-Filled Formal Dining Room & Family Room, A Gorgeous Open Concept Design Eat-In Kitchen/Living Room Combo Offering Stone Countertops, Ss Appliances, Several Large Windows & A Walk-Out To The Outdoor Entertainment Deck & Pool. The LIving Room Boasts Hardwood Flooring, A Cozy Gas Fireplace & A W/O To The Enclosed Muskoka Room Which Is Roughed-In For Hot Tub. The King-Size Primary Suite Features A Newly Upgraded 5 Pc Spa-Like Ensuite Bath Which Offers Impressive Heated Floors, A Large Walk-In Glass Shower, A Gorgeous Soaker Tub & His and Hers Sinks. The Main Level Laundry Room Is Combined W/Mudroom & Includes Built In Access To An Oversized Double Car Garage/Man Cave Which Could Accommodate A Full Size Pick-Up Truck. Convenient Irrigation System Makes Watering A Breeze & The Stunning Landscape/Hardscape Features Around The Exterior, Including A Luscious Vibrant Veggie Garden At The Top Of The Hill Ensure Maximum Use Of Outdoor Space. Mature Cedar Hedges Provide Plenty Of Privacy. Located Close To Hwy 400, Commuter Routes, Prestigious Golf Course, Ski Resort, Peaceful Nature Walking Trails, Snowmobile Trails, All Amenities & So Much More!! Meticulously Maintained & Exudes True Pride Of Ownership Throughout! Over 3218 Total Finished Sq/F. 4 Bedrooms Plus Office. (id:48303)
Property Details
| MLS® Number | S12080873 |
| Property Type | Single Family |
| Community Name | Hillsdale |
| AmenitiesNearBy | Ski Area |
| CommunityFeatures | School Bus |
| EquipmentType | Water Heater |
| Features | Wooded Area |
| ParkingSpaceTotal | 8 |
| PoolType | Inground Pool |
| RentalEquipmentType | Water Heater |
| Structure | Deck, Porch, Shed |
Building
| BathroomTotal | 3 |
| BedroomsAboveGround | 4 |
| BedroomsBelowGround | 1 |
| BedroomsTotal | 5 |
| Age | 16 To 30 Years |
| Amenities | Fireplace(s) |
| Appliances | Garage Door Opener Remote(s), Central Vacuum, Water Heater - Tankless, Water Softener, Dryer, Garage Door Opener, Humidifier, Stove, Washer, Window Coverings, Refrigerator |
| BasementDevelopment | Finished |
| BasementType | Full (finished) |
| ConstructionStyleAttachment | Detached |
| CoolingType | Central Air Conditioning |
| ExteriorFinish | Vinyl Siding |
| FireplacePresent | Yes |
| FireplaceTotal | 2 |
| FlooringType | Hardwood |
| FoundationType | Concrete |
| HalfBathTotal | 1 |
| HeatingFuel | Natural Gas |
| HeatingType | Forced Air |
| StoriesTotal | 2 |
| SizeInterior | 2000 - 2500 Sqft |
| Type | House |
| UtilityWater | Municipal Water |
Parking
| Attached Garage | |
| Garage |
Land
| Acreage | No |
| FenceType | Fully Fenced, Fenced Yard |
| LandAmenities | Ski Area |
| LandscapeFeatures | Landscaped |
| Sewer | Septic System |
| SizeIrregular | 126.1 X 180.5 Acre |
| SizeTotalText | 126.1 X 180.5 Acre|1/2 - 1.99 Acres |
Rooms
| Level | Type | Length | Width | Dimensions |
|---|---|---|---|---|
| Second Level | Bathroom | 3.13 m | 3.58 m | 3.13 m x 3.58 m |
| Second Level | Bathroom | 2.28 m | 2.61 m | 2.28 m x 2.61 m |
| Second Level | Primary Bedroom | 5.59 m | 5.4 m | 5.59 m x 5.4 m |
| Second Level | Bedroom 2 | 3.31 m | 3.03 m | 3.31 m x 3.03 m |
| Second Level | Bedroom 3 | 3.97 m | 3.4 m | 3.97 m x 3.4 m |
| Second Level | Bedroom 4 | 3.77 m | 3.05 m | 3.77 m x 3.05 m |
| Basement | Recreational, Games Room | 11.8 m | 3.94 m | 11.8 m x 3.94 m |
| Basement | Sitting Room | 3.66 m | 5.34 m | 3.66 m x 5.34 m |
| Basement | Workshop | 3.96 m | 5.35 m | 3.96 m x 5.35 m |
| Main Level | Living Room | 3.78 m | 5.38 m | 3.78 m x 5.38 m |
| Main Level | Family Room | 4.58 m | 3.74 m | 4.58 m x 3.74 m |
| Main Level | Kitchen | 3.43 m | 3.74 m | 3.43 m x 3.74 m |
| Main Level | Dining Room | 3.69 m | 3.84 m | 3.69 m x 3.84 m |
| Main Level | Laundry Room | 2.04 m | 2.53 m | 2.04 m x 2.53 m |
| Main Level | Bathroom | 1.83 m | 1.42 m | 1.83 m x 1.42 m |
| Ground Level | Office | 3.97 m | 2.76 m | 3.97 m x 2.76 m |
https://www.realtor.ca/real-estate/28163411/20-mcfadden-drive-springwater-hillsdale-hillsdale
Interested?
Contact us for more information
430 The Queensway South
Keswick, Ontario L4P 2E1

