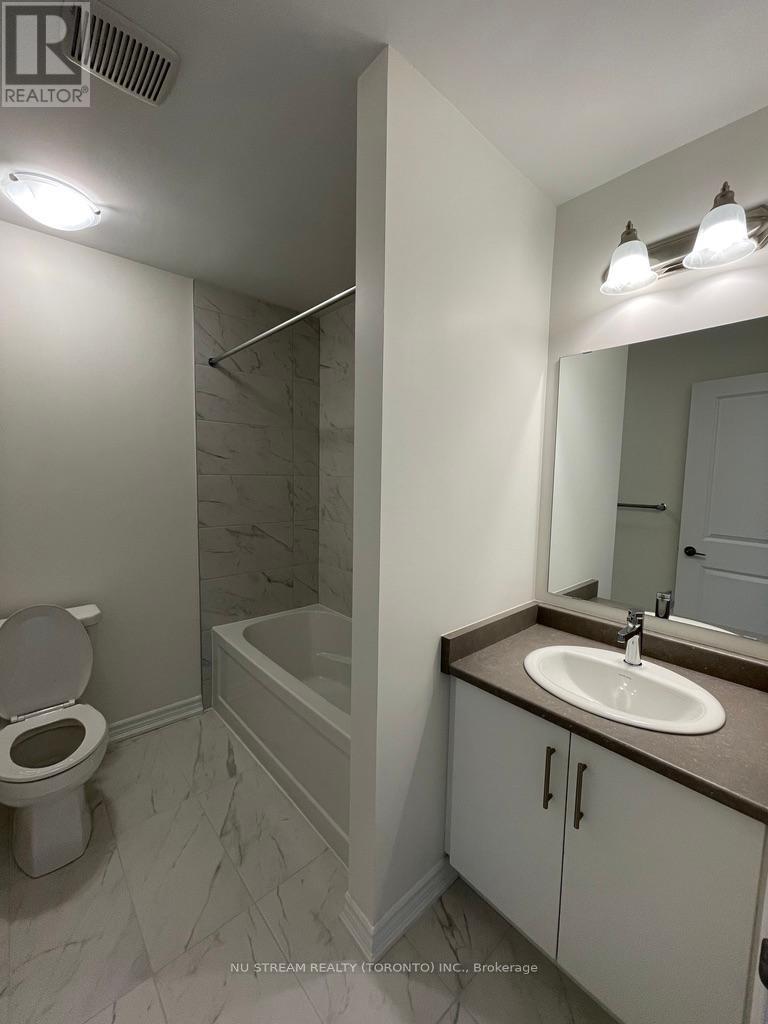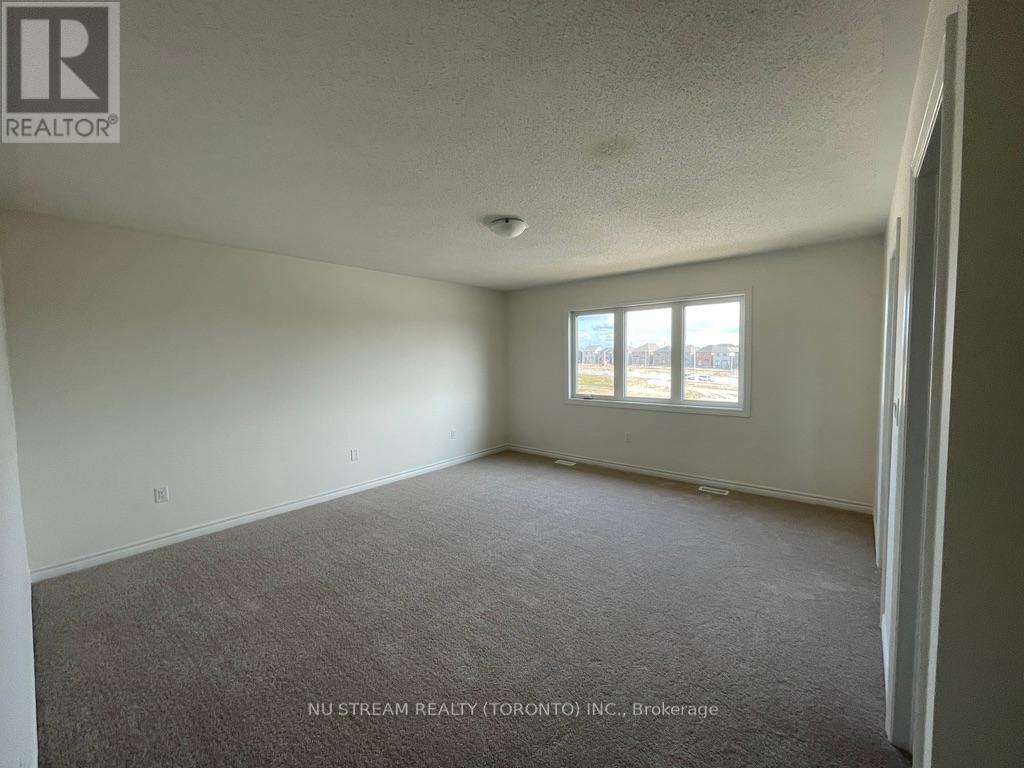20 Phoenix Boulevard Barrie, Ontario L9J 0P6
$3,500 Monthly
Welcome to this pristine, never-before-lived-in detached home, featuring 4 bedrooms, a loft on the second floor, and a den on the main level. The primary bedroom is a luxurious retreat with an ensuite bathroom and a walk-in closet.The second bedroom includes its own 3-piece bathroom, while the third and fourth bedrooms share a separate bathroom.Positioned on a premium lot backing onto a park, this home is perfect for a growing family. The spacious kitchen is equipped with quartz countertops, a large island, and a pantry, making it ideal for both entertaining and meal preparation. Additional features include an upstairs laundry room, generously sized bedrooms, and 4 available parking spots. The property is conveniently located just minutes from Barrie GO Station, Hwy 400, Costco, a shopping center, a golf club, and other essential amenities. **** EXTRAS **** Brand-new fridge, stove, dishwasher, washer, dryer (id:48303)
Property Details
| MLS® Number | S9302762 |
| Property Type | Single Family |
| Community Name | Rural Barrie Southeast |
| Amenities Near By | Park |
| Features | Sump Pump |
| Parking Space Total | 4 |
Building
| Bathroom Total | 4 |
| Bedrooms Above Ground | 4 |
| Bedrooms Total | 4 |
| Basement Development | Unfinished |
| Basement Type | N/a (unfinished) |
| Construction Style Attachment | Detached |
| Exterior Finish | Brick, Vinyl Siding |
| Foundation Type | Concrete |
| Half Bath Total | 1 |
| Heating Fuel | Natural Gas |
| Heating Type | Forced Air |
| Stories Total | 2 |
| Type | House |
| Utility Water | Municipal Water |
Parking
| Attached Garage |
Land
| Acreage | No |
| Land Amenities | Park |
| Sewer | Sanitary Sewer |
| Size Depth | 91 Ft ,10 In |
| Size Frontage | 33 Ft ,1 In |
| Size Irregular | 33.14 X 91.89 Ft |
| Size Total Text | 33.14 X 91.89 Ft |
Rooms
| Level | Type | Length | Width | Dimensions |
|---|---|---|---|---|
| Second Level | Bedroom | 4.33 m | 4.88 m | 4.33 m x 4.88 m |
| Second Level | Bedroom 2 | 2.93 m | 3.05 m | 2.93 m x 3.05 m |
| Second Level | Bedroom 3 | 2.47 m | 3.35 m | 2.47 m x 3.35 m |
| Second Level | Bedroom 4 | 3.05 m | 4.33 m | 3.05 m x 4.33 m |
| Second Level | Loft | 4.3 m | 3.66 m | 4.3 m x 3.66 m |
| Main Level | Den | 2.47 m | 2.62 m | 2.47 m x 2.62 m |
| Main Level | Kitchen | 3.08 m | 2.65 m | 3.08 m x 2.65 m |
| Main Level | Eating Area | 3.08 m | 2.99 m | 3.08 m x 2.99 m |
| Main Level | Living Room | 4.33 m | 4.88 m | 4.33 m x 4.88 m |
| Main Level | Dining Room | 4.39 m | 2.71 m | 4.39 m x 2.71 m |
https://www.realtor.ca/real-estate/27374062/20-phoenix-boulevard-barrie-rural-barrie-southeast
Interested?
Contact us for more information

140 York Blvd
Richmond Hill, Ontario L4B 3J6
(647) 695-1188
(647) 695-1188


















