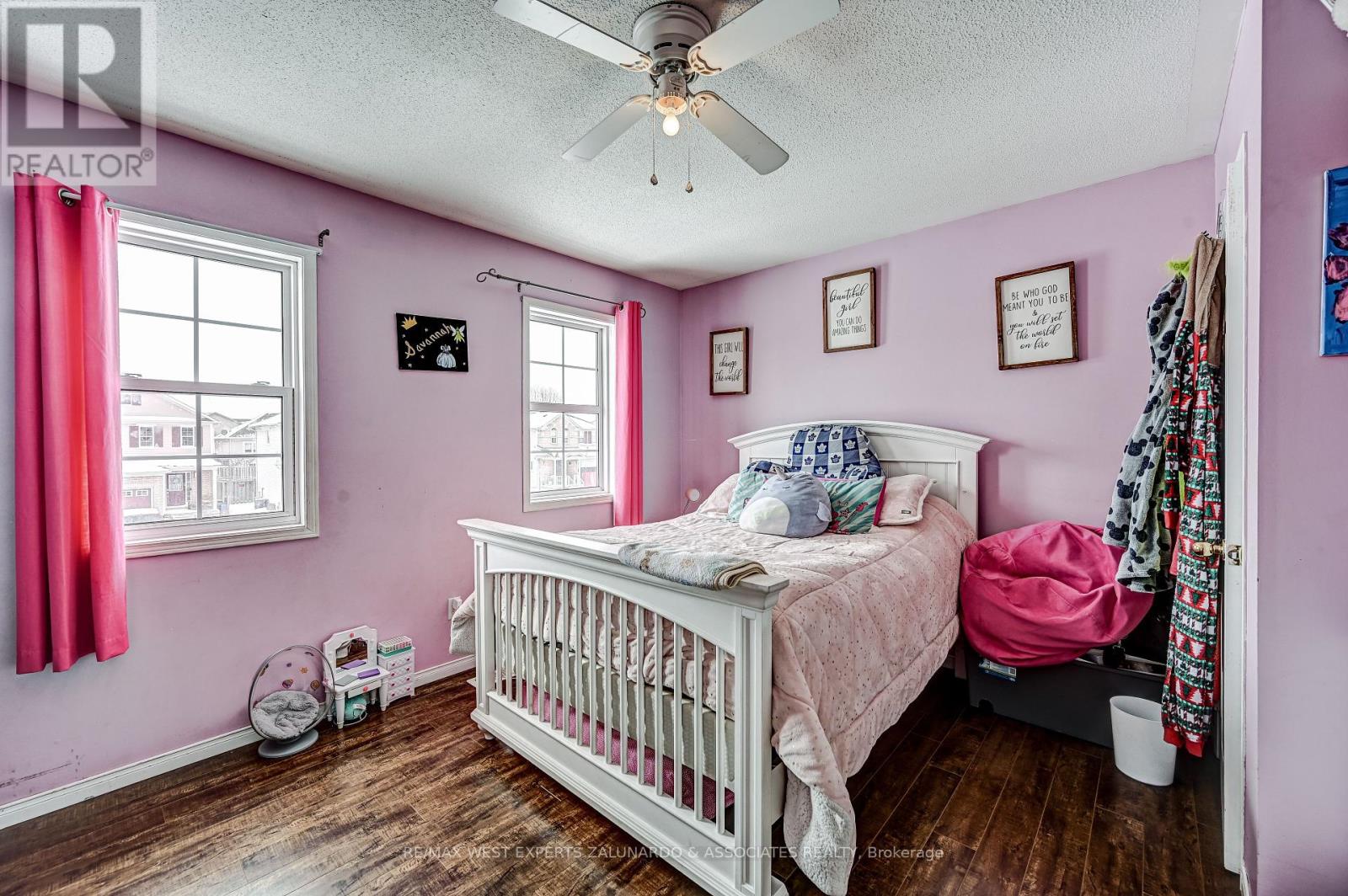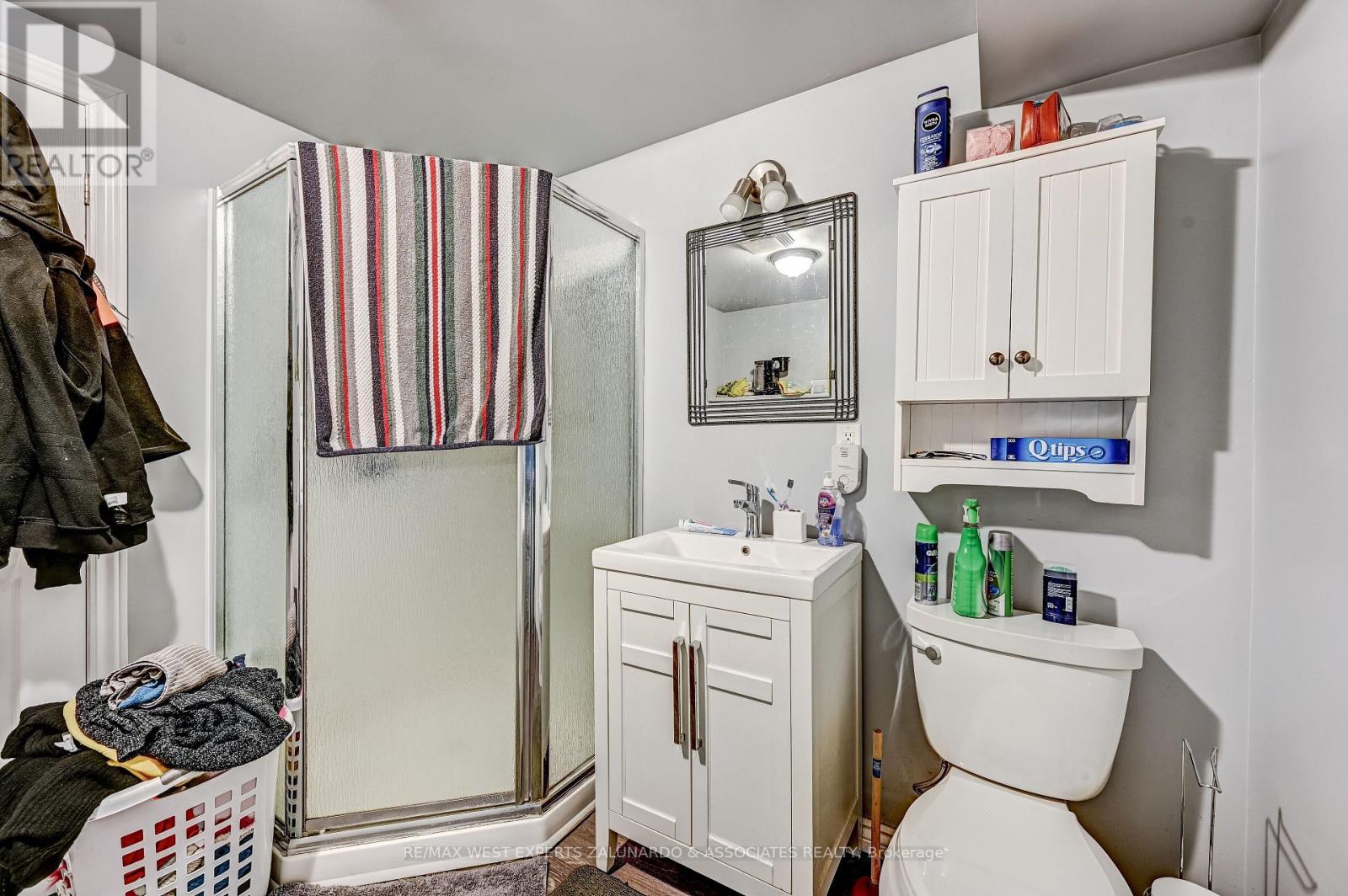20 Truax Crescent Essa, Ontario L0M 1B4
$649,000
Welcome To 20 Truax Cres, A Solid Opportunity To Capture The Best Value In The Neighbourhood. This Well Maintained Home Features 3 Bedrooms, 2 Bathrooms, A Finished Basement, Fair Sized Yard And A Single Car Garage, Offering A Practical And Versatile Layout That Suits A Wide Range Of Buyers. Whether You're Looking To Upsize Into More Space, Downsize Without Compromise While Keeping Key Features, Or You're An Investor Seeking Dependable Value, This Property Checks All The Boxes. Ideally Located Just Minutes From All Of Angus' Essential Amenities Including Shopping, Schools, And Parks, it Delivers Everyday Convenience In A Growing Community. Don't Miss Your Chance To Secure This Smart Buy In One Of Angus' Most Accessible Locations.*Home Is Linked By Foundation* ** This is a linked property.** (id:48303)
Property Details
| MLS® Number | N12179491 |
| Property Type | Single Family |
| Community Name | Angus |
| ParkingSpaceTotal | 2 |
Building
| BathroomTotal | 2 |
| BedroomsAboveGround | 3 |
| BedroomsTotal | 3 |
| Appliances | Dishwasher, Dryer, Range, Stove, Washer, Window Coverings, Refrigerator |
| BasementDevelopment | Finished |
| BasementType | N/a (finished) |
| ConstructionStyleAttachment | Detached |
| CoolingType | Central Air Conditioning |
| ExteriorFinish | Brick, Vinyl Siding |
| FlooringType | Linoleum, Hardwood, Laminate |
| FoundationType | Poured Concrete |
| HeatingFuel | Natural Gas |
| HeatingType | Forced Air |
| StoriesTotal | 2 |
| SizeInterior | 1100 - 1500 Sqft |
| Type | House |
| UtilityWater | Municipal Water |
Parking
| Attached Garage | |
| Garage |
Land
| Acreage | No |
| Sewer | Sanitary Sewer |
| SizeDepth | 109 Ft ,7 In |
| SizeFrontage | 32 Ft ,9 In |
| SizeIrregular | 32.8 X 109.6 Ft |
| SizeTotalText | 32.8 X 109.6 Ft |
Rooms
| Level | Type | Length | Width | Dimensions |
|---|---|---|---|---|
| Second Level | Primary Bedroom | 5.58 m | 2.99 m | 5.58 m x 2.99 m |
| Second Level | Bedroom 2 | 3.99 m | 3.72 m | 3.99 m x 3.72 m |
| Second Level | Bedroom 3 | 3.29 m | 3.08 m | 3.29 m x 3.08 m |
| Basement | Recreational, Games Room | 3.75 m | 3.63 m | 3.75 m x 3.63 m |
| Basement | Laundry Room | 2.59 m | 2.5 m | 2.59 m x 2.5 m |
| Main Level | Kitchen | 3.26 m | 3.23 m | 3.26 m x 3.23 m |
| Main Level | Family Room | 3.93 m | 3.9 m | 3.93 m x 3.9 m |
| Main Level | Dining Room | 3.96 m | 2.77 m | 3.96 m x 2.77 m |
https://www.realtor.ca/real-estate/28380042/20-truax-crescent-essa-angus-angus
Interested?
Contact us for more information
277 Cityview Blvd. Unit 16
Vaughan, Ontario L4H 5A4
277 Cityview Blvd. Unit 16
Vaughan, Ontario L4H 5A4































