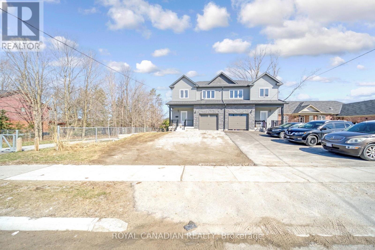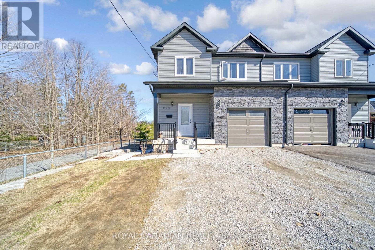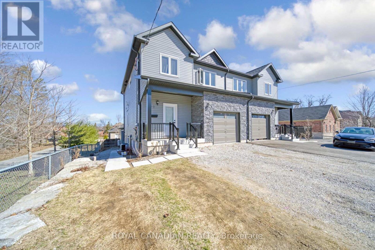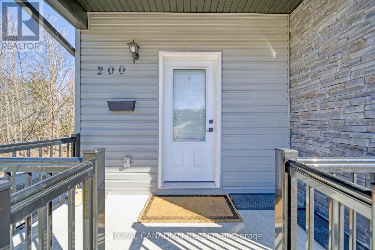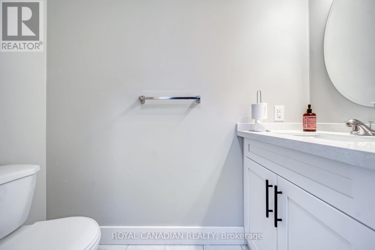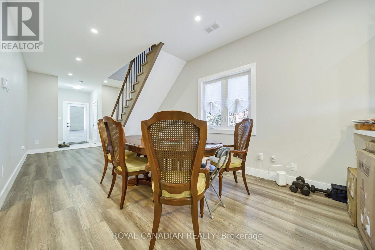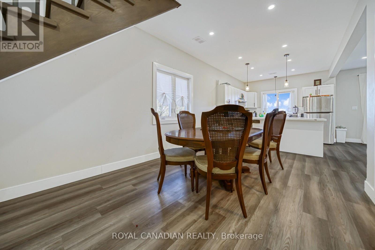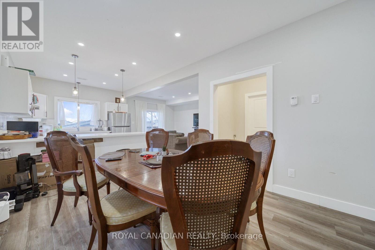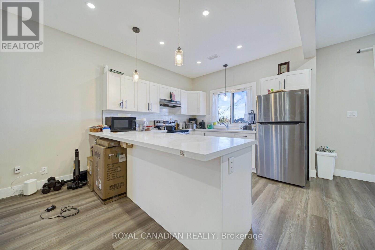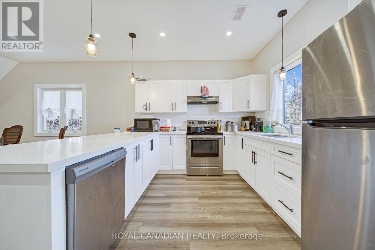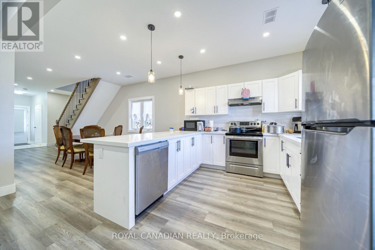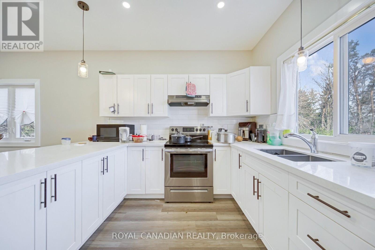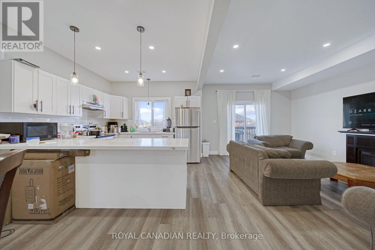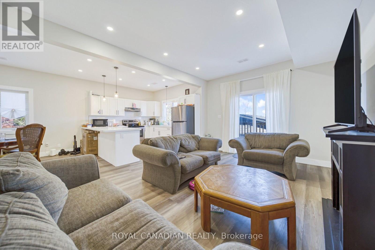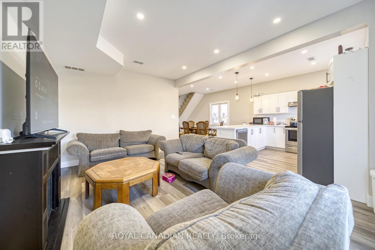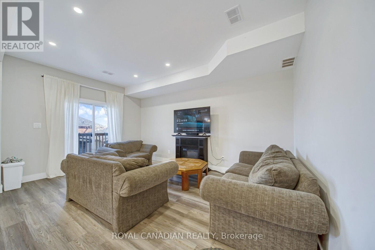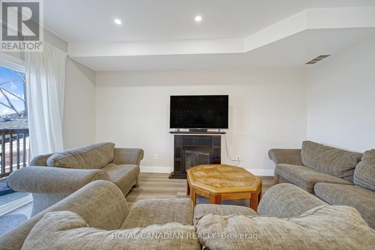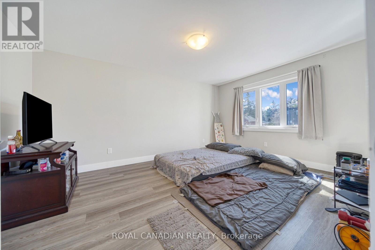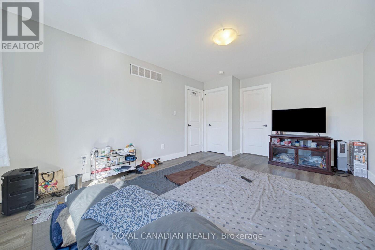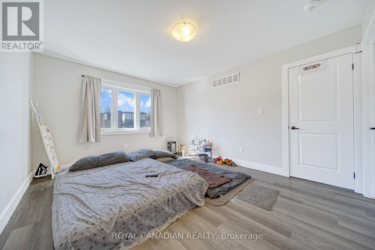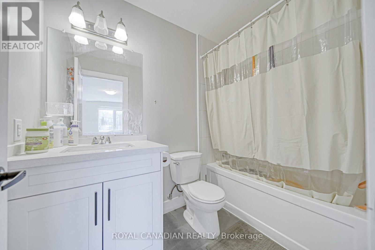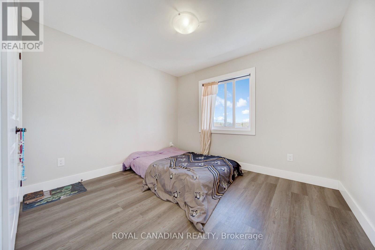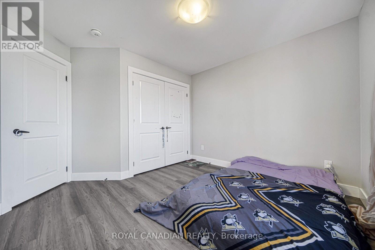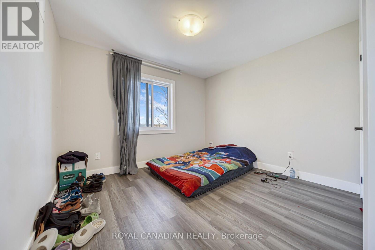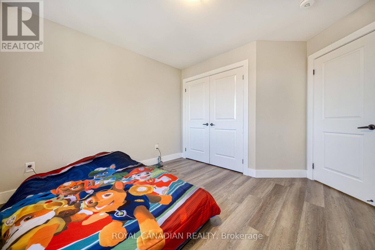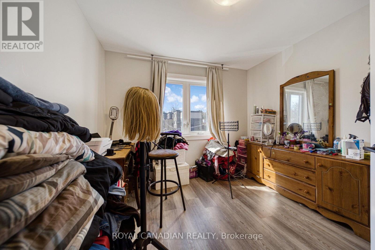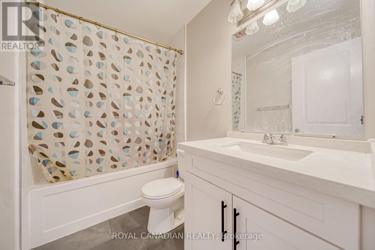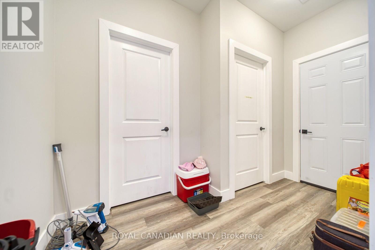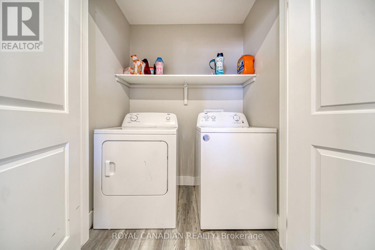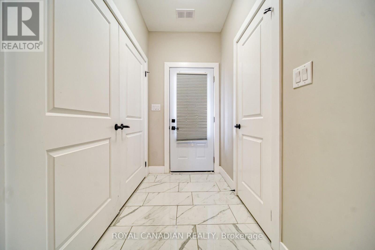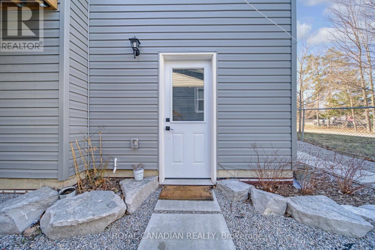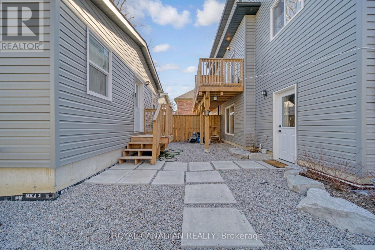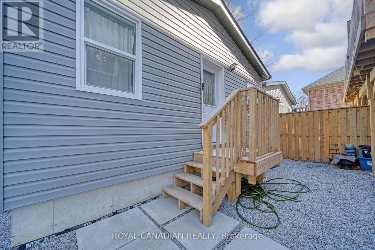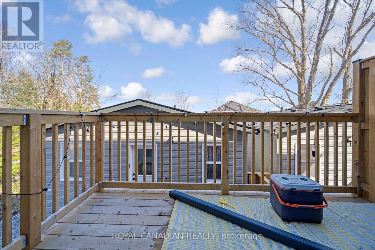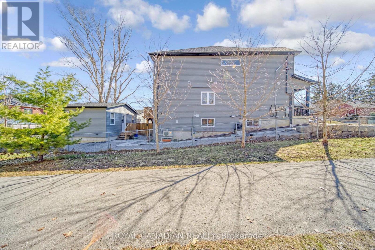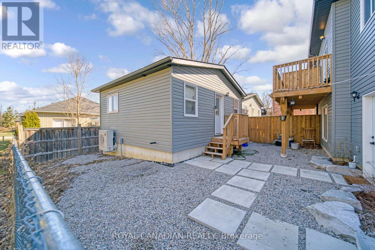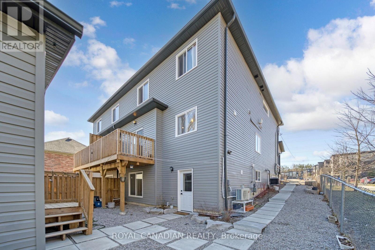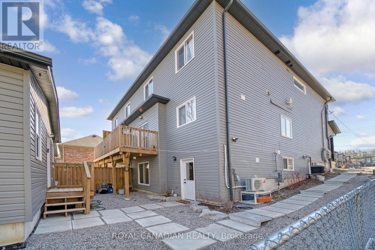200 Ardagh Road W Barrie, Ontario L4N 3V6
$1,220,000
Incredible opportunity to own a fully permitted, ***LEGAL 3-UNIT property***. Each unit offers separate entrances, kitchens, and meters, providing maximum rental flexibility and income potential. Whether you're an investor looking for strong cash flow or an end user. Live in one unit and let the other two units pay your mortgage. All units have separate entrances, 5 appliances and en-suite laundry. ***PRIMARY UNIT has 4 beds, 3 baths, Living combined kitchen and dining. ***SECOND UNIT is a Walkout unit with entrance from the back of the house, has 2 beds, one bath, living with combined kitchen and en-suite laundry. ***THIRD UNIT is a two storey with separate entrance from the back, has living combined with kitchen, dining, 3 piece full bath, en-suite laundry and two beds in the basement. Perfect for a big family. 4 public & 4 Catholic schools serve this home. There are 2 private schools nearby. Also playgrounds, basketball courts and 7 other facilities are within a 20 min walk of this home. Street transit stop is less than 2 min walk away. Rail transit stop is less than 3 km away. Two units are tenants occupied. (id:48303)
Property Details
| MLS® Number | S12102885 |
| Property Type | Single Family |
| Community Name | Ardagh |
| ParkingSpaceTotal | 3 |
| Structure | Patio(s) |
Building
| BathroomTotal | 5 |
| BedroomsAboveGround | 6 |
| BedroomsBelowGround | 2 |
| BedroomsTotal | 8 |
| Appliances | Water Heater |
| ConstructionStyleAttachment | Semi-detached |
| CoolingType | Central Air Conditioning |
| ExteriorFinish | Brick Facing, Aluminum Siding |
| FoundationType | Unknown |
| HalfBathTotal | 1 |
| HeatingFuel | Natural Gas |
| HeatingType | Forced Air |
| StoriesTotal | 2 |
| SizeInterior | 1500 - 2000 Sqft |
| Type | House |
| UtilityWater | Municipal Water |
Parking
| Garage |
Land
| Acreage | No |
| Sewer | Sanitary Sewer |
| SizeDepth | 120 Ft ,10 In |
| SizeFrontage | 33 Ft ,4 In |
| SizeIrregular | 33.4 X 120.9 Ft |
| SizeTotalText | 33.4 X 120.9 Ft |
| ZoningDescription | R2 |
Rooms
| Level | Type | Length | Width | Dimensions |
|---|---|---|---|---|
| Second Level | Primary Bedroom | 4.85 m | 3.56 m | 4.85 m x 3.56 m |
| Second Level | Bedroom 2 | 3.12 m | 3.28 m | 3.12 m x 3.28 m |
| Second Level | Bedroom 3 | 3.38 m | 3.3 m | 3.38 m x 3.3 m |
| Second Level | Bedroom 4 | 3.58 m | 2 m | 3.58 m x 2 m |
| Main Level | Living Room | 5.79 m | 3.66 m | 5.79 m x 3.66 m |
| Main Level | Kitchen | 3.28 m | 3.3 m | 3.28 m x 3.3 m |
https://www.realtor.ca/real-estate/28212516/200-ardagh-road-w-barrie-ardagh-ardagh
Interested?
Contact us for more information
2896 Slough St Unit #1
Mississauga, Ontario L4T 1G3

