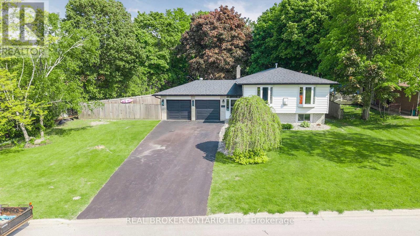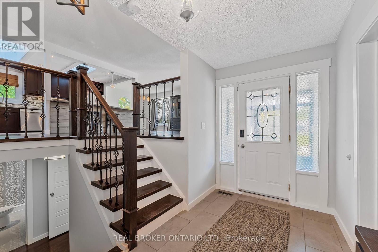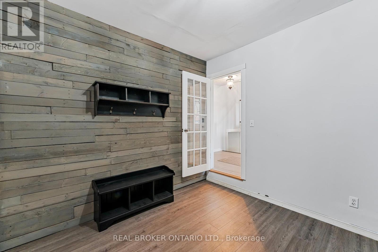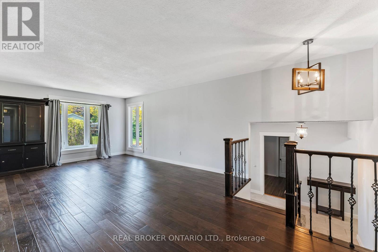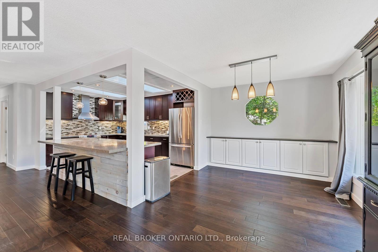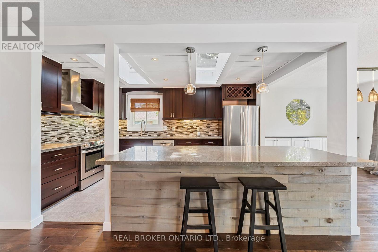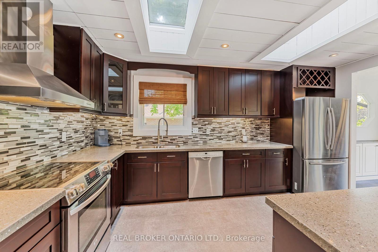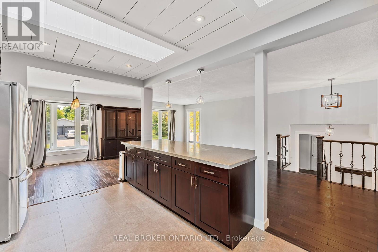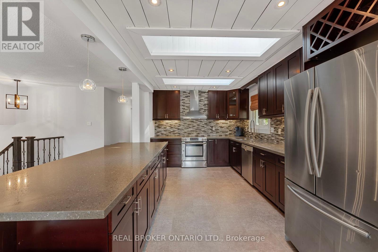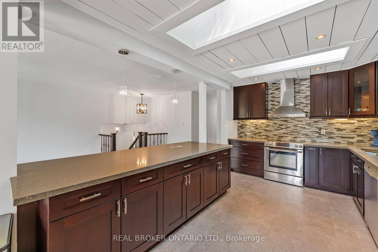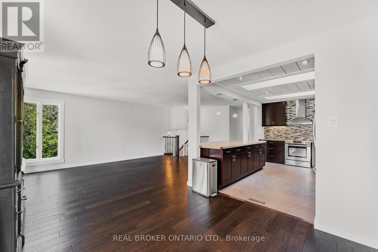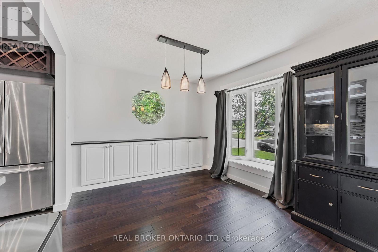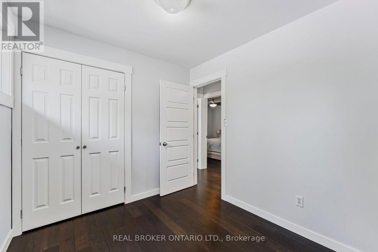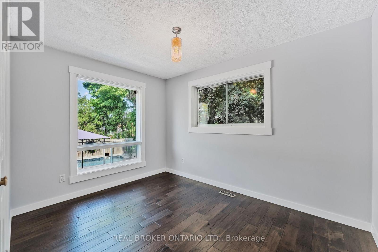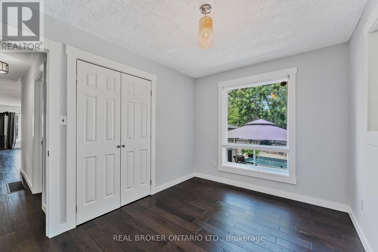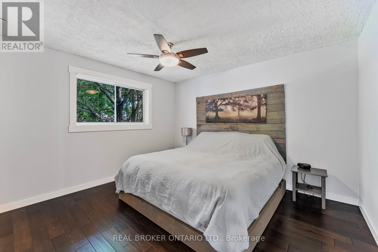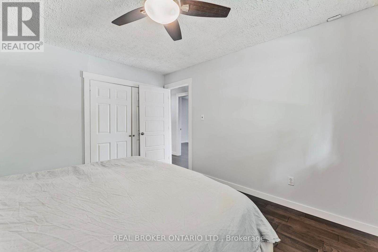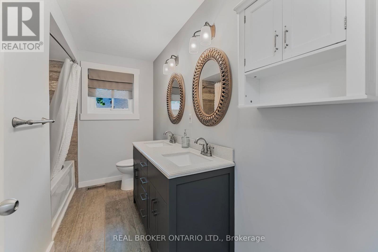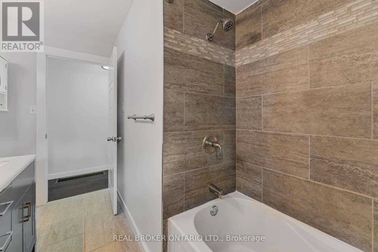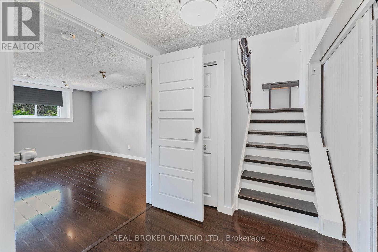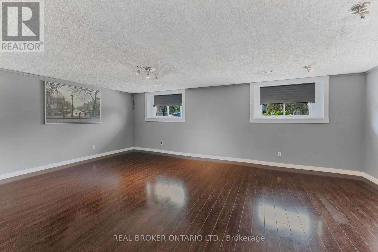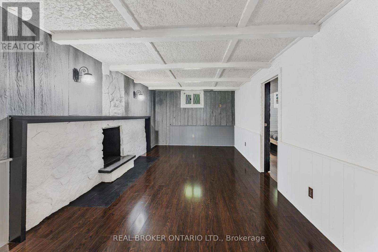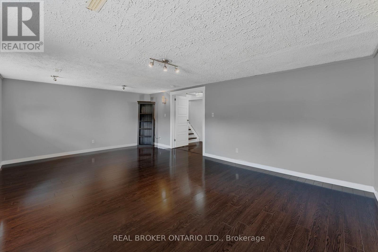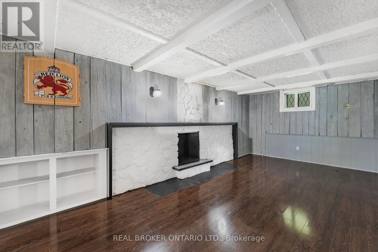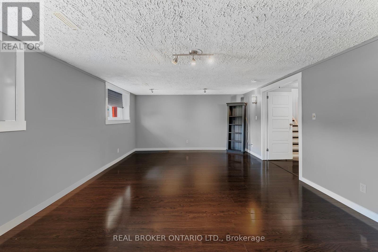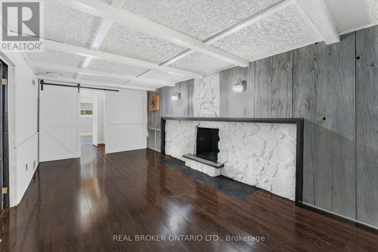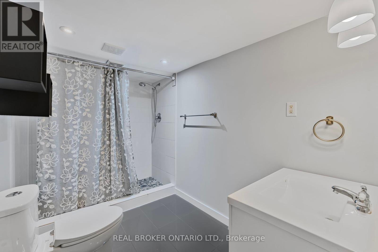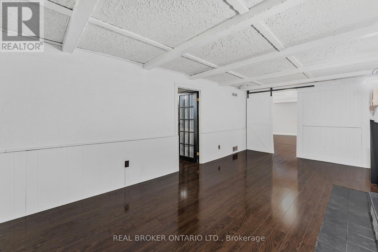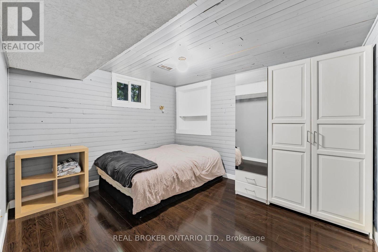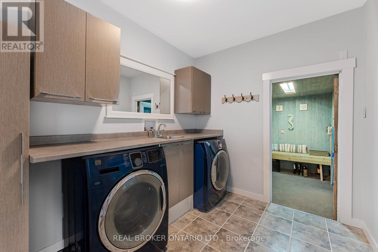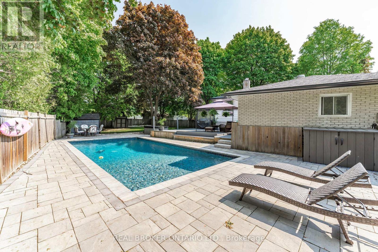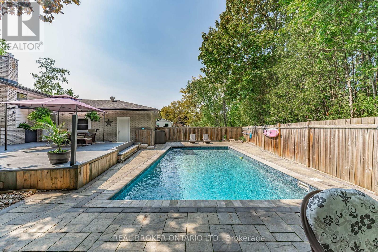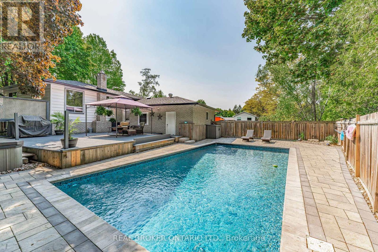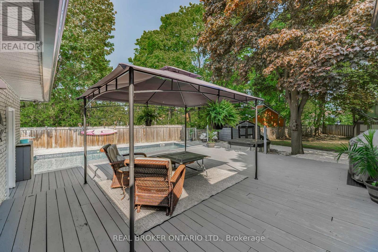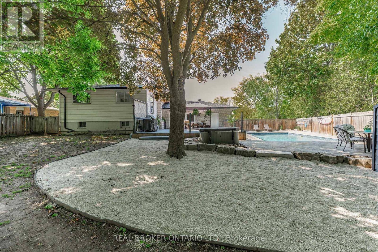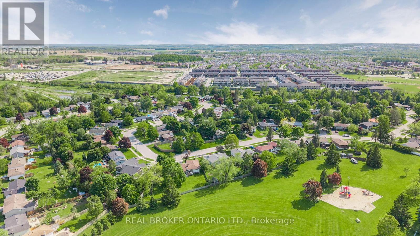200 Hickory Lane Barrie, Ontario L4N 4J8
$869,000
*Overview*Beautiful 2300sqft Side Split Nestled In A Sought-After Pocket Of The Bayshore Neighbourhood. Situated On A Large, Private Lot With Stunning Curb Appeal and Offering 3+1 Bedrooms And 2 Baths, This Home Combines Functionality With Resort-Style Outdoor Living.*Interior*Open Concept Main Floor With Bright Living And Dining Area, Ideal For Entertaining. Updated Open Kitchen With Expansive Quartz Island. Three Spacious Bedrooms On The Main Floor, Plus A Fully Finished Basement With Options for Setup Inc. Additional Bedroom and 2 Additional Living Areas/Rec Rooms, And Full Bath Perfect For Extended Family Or Guests. Main Floor Laundry, Storage Room and Pool Change Room With Exterior Access.*Exterior*A True Backyard Oasis Featuring A Heated Inground Pool, Hot Tub, Storage Sheds, Mature Trees, And A Spacious Deck Area Ideal For Relaxing Or Hosting. Oversized Lot With Plenty Of Green Space, Fully Fenced Yard, With Private Driveway Parking up to 6 cars. Lots Of Side Yard Space for Potential Separate Garage/Shop - Boat Storage *Notable*Located In A Quiet, Family-Friendly Pocket Of Bayshore Known For Its Community Feel And Proximity To Great Schools, Parks, And The Waterfront. Minutes To Shopping, Go Station, And Commuter Routes. A Rare Opportunity To Own A Move-In Ready Home With A Resort-Style Backyard In One Of Barries Most Desirable Neighbourhoods. (id:48303)
Property Details
| MLS® Number | S12195127 |
| Property Type | Single Family |
| Community Name | Bayshore |
| AmenitiesNearBy | Park, Public Transit, Schools, Golf Nearby |
| CommunityFeatures | School Bus |
| EquipmentType | Water Heater |
| Features | Irregular Lot Size |
| ParkingSpaceTotal | 6 |
| PoolType | Inground Pool |
| RentalEquipmentType | Water Heater |
| Structure | Patio(s), Shed |
Building
| BathroomTotal | 2 |
| BedroomsAboveGround | 3 |
| BedroomsBelowGround | 1 |
| BedroomsTotal | 4 |
| Age | 51 To 99 Years |
| Appliances | Hot Tub, Central Vacuum, Dishwasher, Stove, Window Coverings, Refrigerator |
| ArchitecturalStyle | Raised Bungalow |
| BasementDevelopment | Finished |
| BasementType | Full (finished) |
| ConstructionStyleAttachment | Detached |
| CoolingType | Central Air Conditioning |
| ExteriorFinish | Brick, Vinyl Siding |
| FoundationType | Concrete |
| HeatingFuel | Natural Gas |
| HeatingType | Forced Air |
| StoriesTotal | 1 |
| SizeInterior | 1100 - 1500 Sqft |
| Type | House |
| UtilityWater | Municipal Water |
Parking
| Attached Garage | |
| Garage |
Land
| Acreage | No |
| FenceType | Fenced Yard |
| LandAmenities | Park, Public Transit, Schools, Golf Nearby |
| Sewer | Sanitary Sewer |
| SizeDepth | 176 Ft |
| SizeFrontage | 113 Ft ,4 In |
| SizeIrregular | 113.4 X 176 Ft ; 34.55 M.xirreg (113.36'xirreg) |
| SizeTotalText | 113.4 X 176 Ft ; 34.55 M.xirreg (113.36'xirreg)|under 1/2 Acre |
| ZoningDescription | Res |
Rooms
| Level | Type | Length | Width | Dimensions |
|---|---|---|---|---|
| Basement | Bathroom | 3.36 m | 1.97 m | 3.36 m x 1.97 m |
| Basement | Recreational, Games Room | 6.71 m | 4.32 m | 6.71 m x 4.32 m |
| Basement | Bedroom | 3.36 m | 3.68 m | 3.36 m x 3.68 m |
| Basement | Family Room | 3.99 m | 6.24 m | 3.99 m x 6.24 m |
| Main Level | Living Room | 3.65 m | 7.29 m | 3.65 m x 7.29 m |
| Main Level | Dining Room | 3.4 m | 3.2 m | 3.4 m x 3.2 m |
| Main Level | Kitchen | 4.6 m | 3.4 m | 4.6 m x 3.4 m |
| Main Level | Primary Bedroom | 3.83 m | 3.33 m | 3.83 m x 3.33 m |
| Main Level | Bathroom | 3.3 m | 2.11 m | 3.3 m x 2.11 m |
| Main Level | Bedroom | 3.65 m | 2.7 m | 3.65 m x 2.7 m |
| Main Level | Bedroom | 2.52 m | 2.97 m | 2.52 m x 2.97 m |
https://www.realtor.ca/real-estate/28413761/200-hickory-lane-barrie-bayshore-bayshore
Interested?
Contact us for more information
130 King St W Unit 1900b
Toronto, Ontario M5X 1E3
130 King St W Unit 1900h, 106631
Toronto, Ontario M5X 1E3

