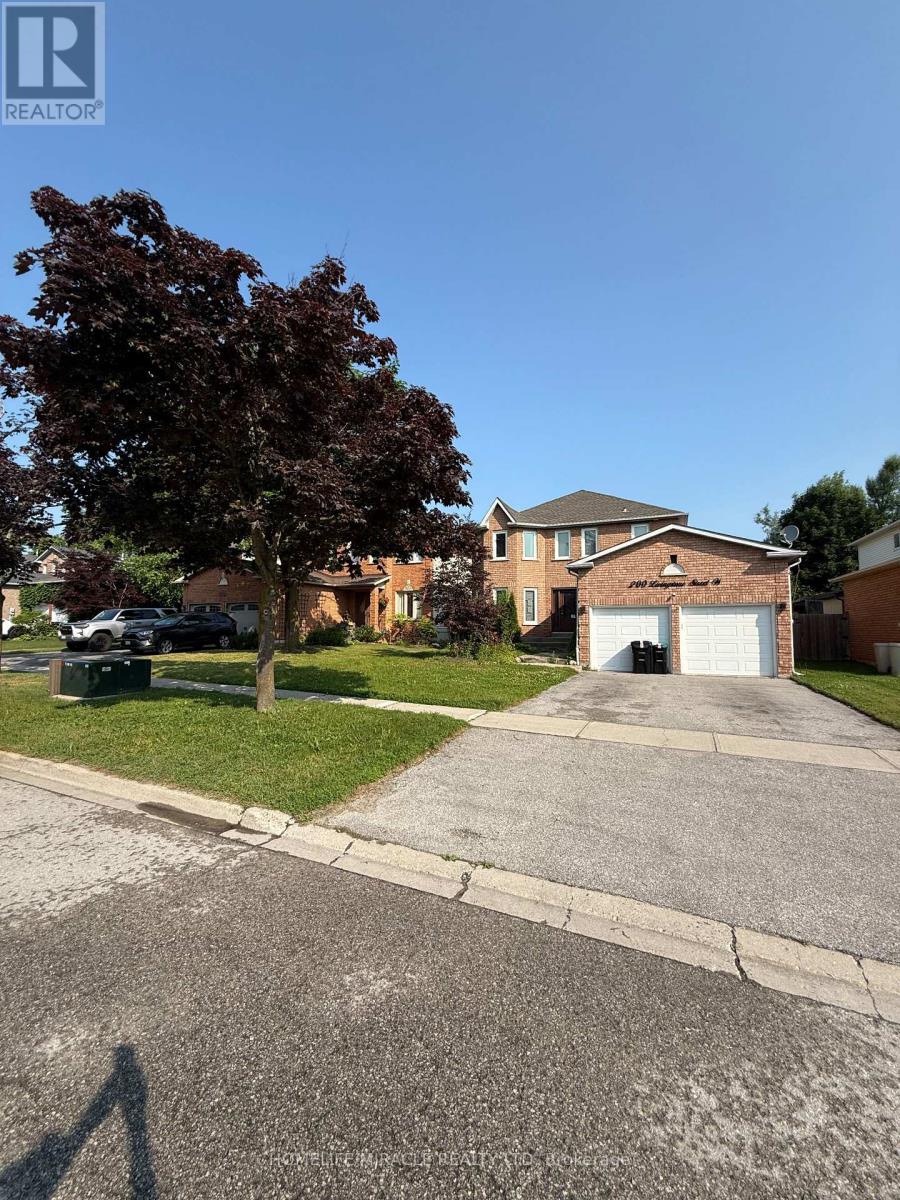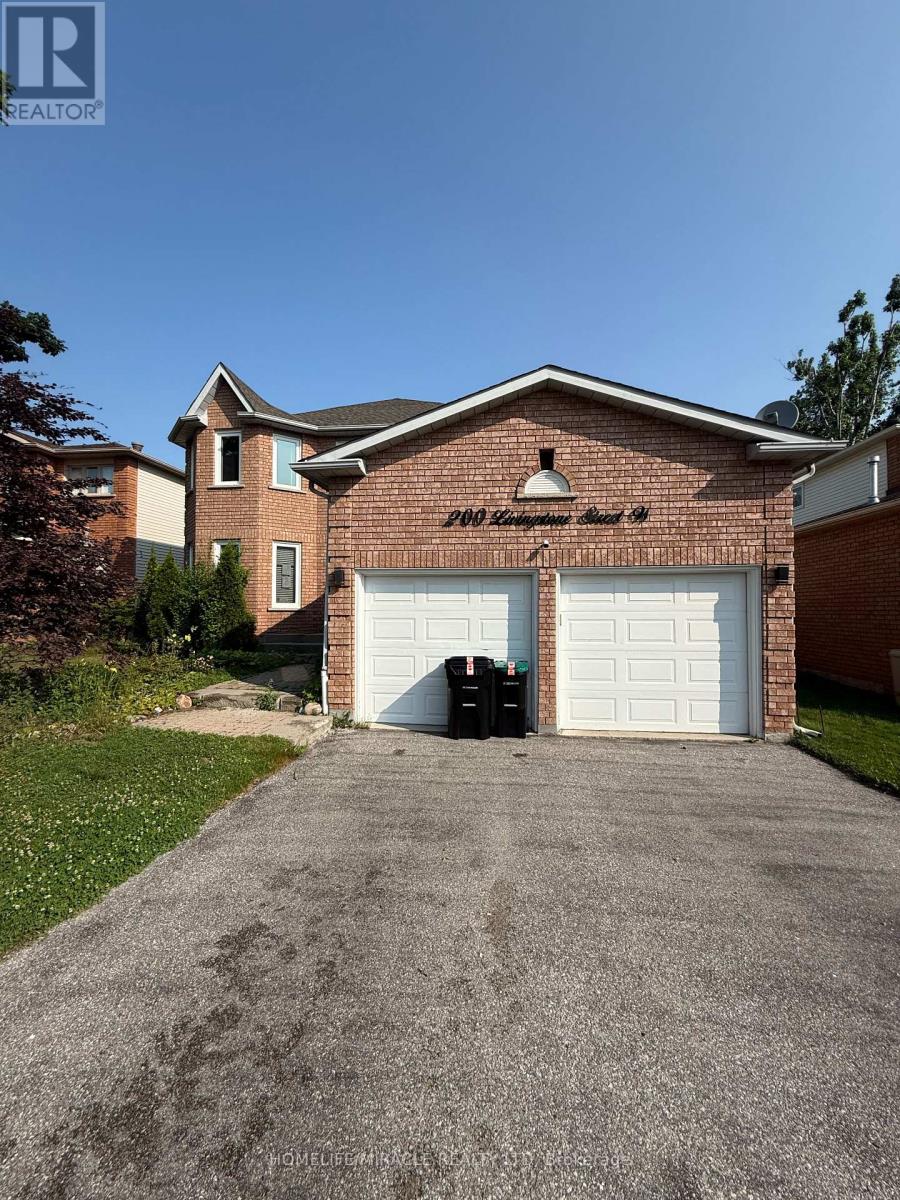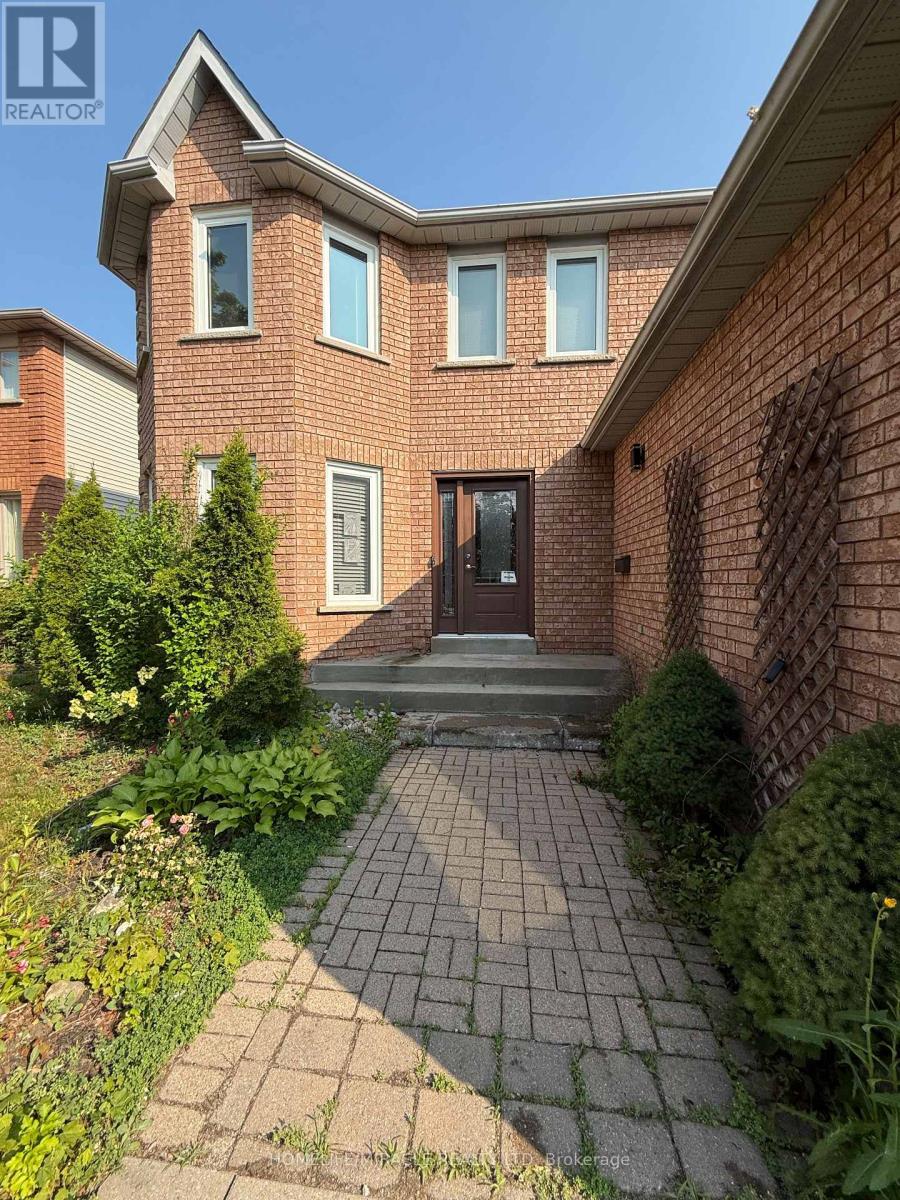200 Livingstone Street W Barrie, Ontario L4N 6Z9
$799,000
Welcome to this beautifully maintained home nestled in a desirable neighborhood! This charming property features 4 spacious bedrooms, 3 bathrooms, and an open-concept living area perfect for entertaining. Enjoy modern upgrades throughout, including a renovated kitchen with stainless steel appliances, granite countertops, and custom cabinetry. Step outside to a private backyard oasis with a covered patio, Jacuzzi and above ground Pool -ideal for relaxing or hosting guests. Conveniently located near schools, shopping, and parks, this home offers both comfort and convenience. Don't miss your chance to make this your dream home! (id:48303)
Property Details
| MLS® Number | S12262568 |
| Property Type | Single Family |
| Community Name | West Bayfield |
| AmenitiesNearBy | Golf Nearby, Place Of Worship, Public Transit, Schools |
| EquipmentType | Water Heater - Gas |
| Features | Level Lot, Gazebo |
| ParkingSpaceTotal | 4 |
| PoolType | Above Ground Pool |
| RentalEquipmentType | Water Heater - Gas |
| Structure | Deck |
Building
| BathroomTotal | 3 |
| BedroomsAboveGround | 4 |
| BedroomsTotal | 4 |
| Age | 31 To 50 Years |
| Amenities | Fireplace(s) |
| Appliances | Dryer, Microwave, Stove, Washer, Refrigerator |
| BasementDevelopment | Unfinished |
| BasementType | Full (unfinished) |
| ConstructionStyleAttachment | Detached |
| CoolingType | Central Air Conditioning |
| ExteriorFinish | Brick Facing, Vinyl Siding |
| FireplacePresent | Yes |
| FireplaceTotal | 1 |
| FlooringType | Tile, Laminate, Carpeted, Concrete |
| FoundationType | Concrete |
| HalfBathTotal | 1 |
| HeatingFuel | Natural Gas |
| HeatingType | Forced Air |
| StoriesTotal | 2 |
| SizeInterior | 2000 - 2500 Sqft |
| Type | House |
| UtilityWater | Municipal Water |
Parking
| Attached Garage | |
| Garage |
Land
| Acreage | No |
| FenceType | Fenced Yard |
| LandAmenities | Golf Nearby, Place Of Worship, Public Transit, Schools |
| Sewer | Sanitary Sewer |
| SizeDepth | 109 Ft ,10 In |
| SizeFrontage | 49 Ft ,2 In |
| SizeIrregular | 49.2 X 109.9 Ft |
| SizeTotalText | 49.2 X 109.9 Ft|under 1/2 Acre |
Rooms
| Level | Type | Length | Width | Dimensions |
|---|---|---|---|---|
| Second Level | Bedroom 4 | 3.18 m | 3.46 m | 3.18 m x 3.46 m |
| Second Level | Bathroom | 2.31 m | 2.61 m | 2.31 m x 2.61 m |
| Second Level | Bedroom 2 | 3.33 m | 3.83 m | 3.33 m x 3.83 m |
| Second Level | Bedroom 3 | 3.45 m | 3.83 m | 3.45 m x 3.83 m |
| Second Level | Primary Bedroom | 4.97 m | 4.23 m | 4.97 m x 4.23 m |
| Basement | Library | 3 m | 3.1 m | 3 m x 3.1 m |
| Main Level | Foyer | 3.15 m | 1.64 m | 3.15 m x 1.64 m |
| Main Level | Living Room | 4.17 m | 3.41 m | 4.17 m x 3.41 m |
| Main Level | Dining Room | 3.59 m | 3.41 m | 3.59 m x 3.41 m |
| Main Level | Family Room | 5.5 m | 3.45 m | 5.5 m x 3.45 m |
| Main Level | Kitchen | 3.63 m | 7.47 m | 3.63 m x 7.47 m |
| Main Level | Laundry Room | 2.26 m | 1.76 m | 2.26 m x 1.76 m |
Utilities
| Cable | Available |
| Electricity | Available |
| Sewer | Available |
Interested?
Contact us for more information
11a-5010 Steeles Ave. West
Toronto, Ontario M9V 5C6



























