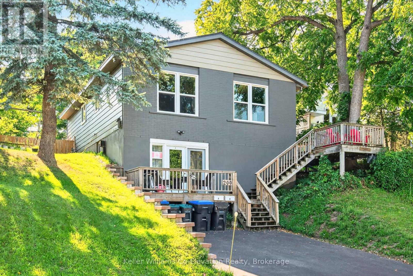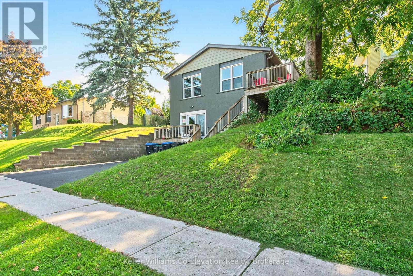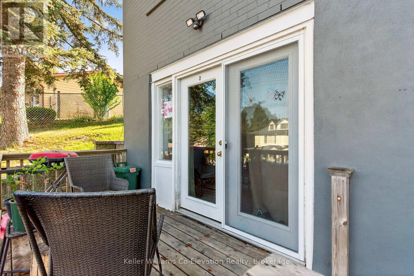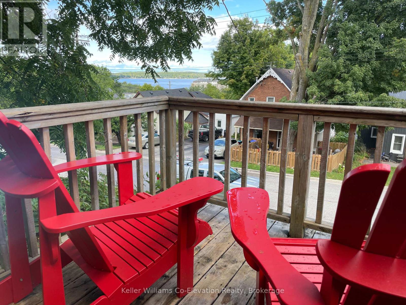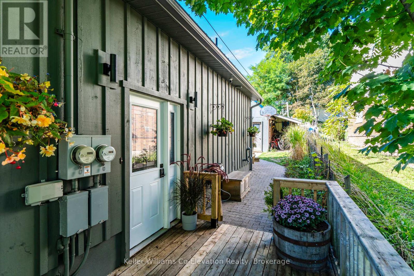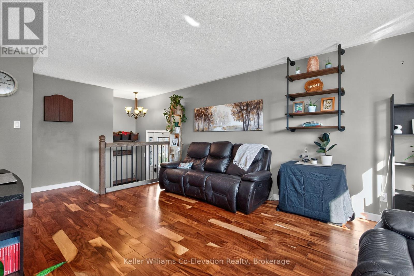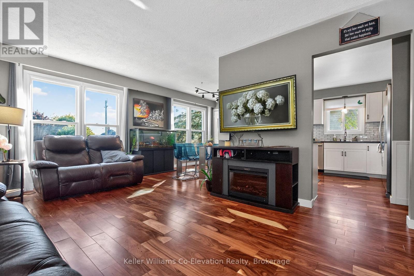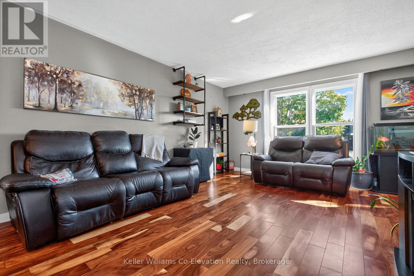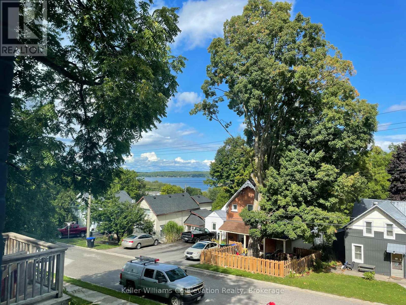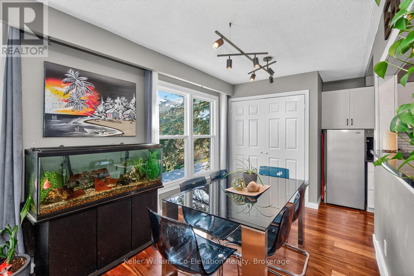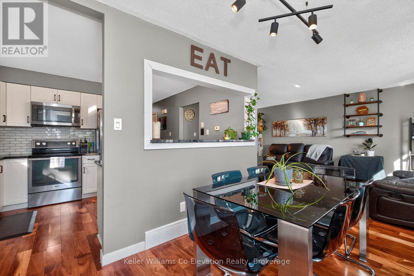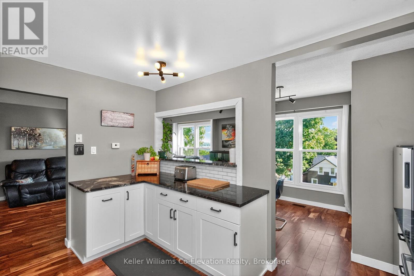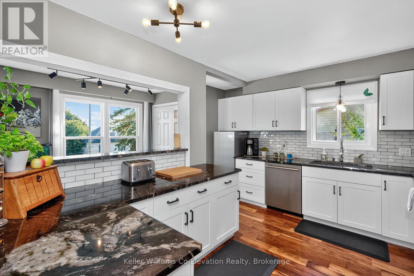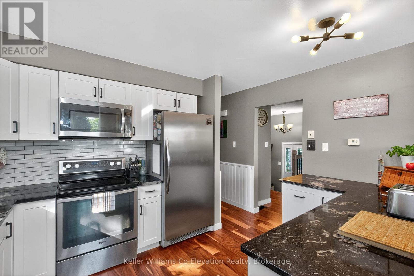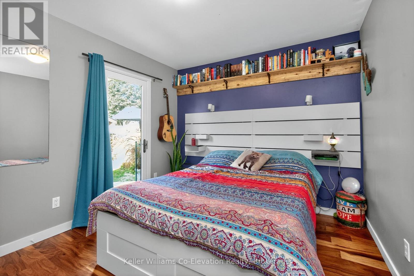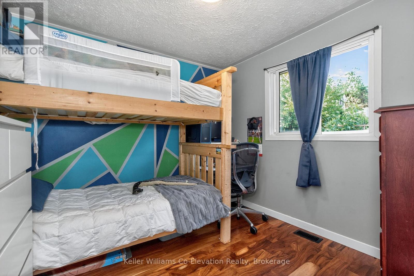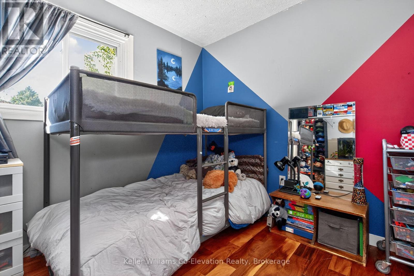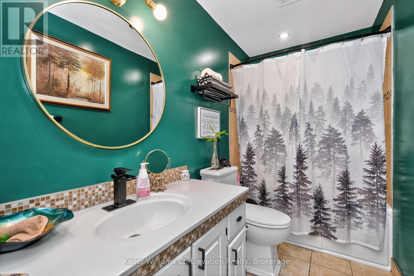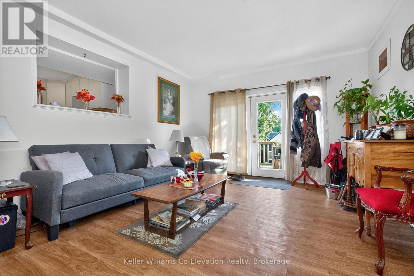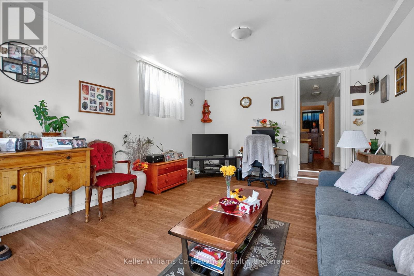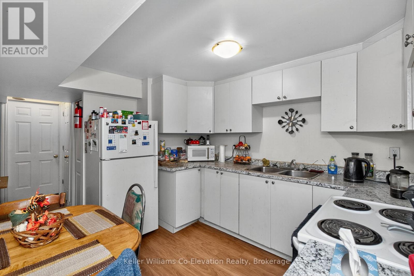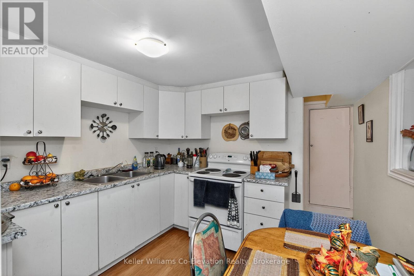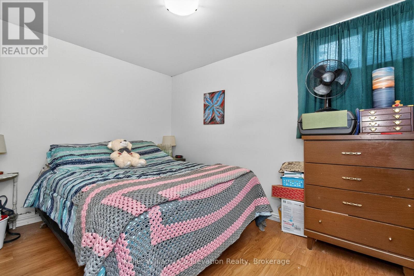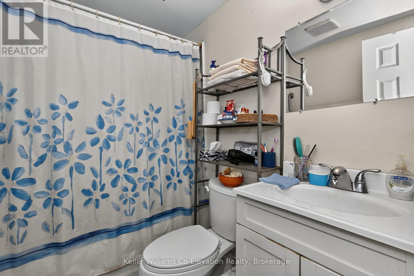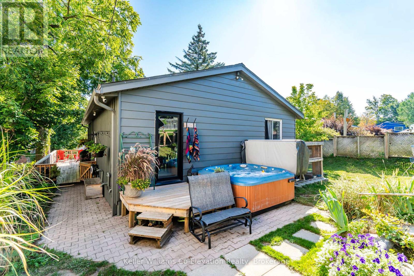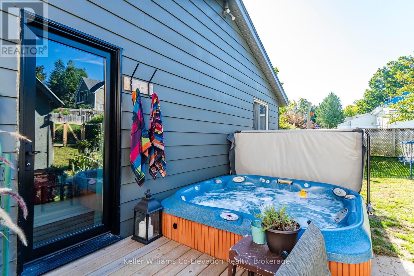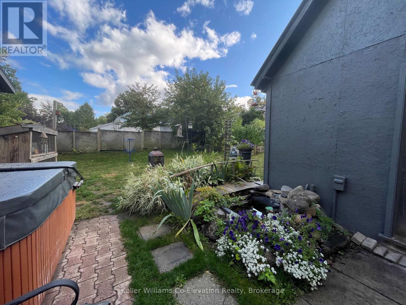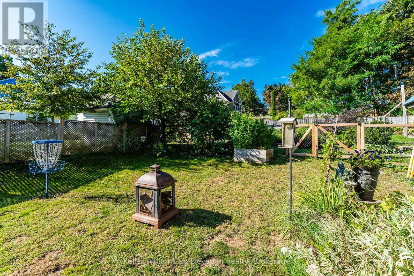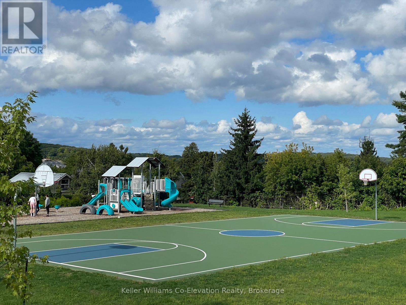200 Sixth Street Midland, Ontario L4R 3X8
$559,900
ATTENTION INVESTORS! This Duplex Located in Midland's West End is a Great Investment Opportunity or Keep the Current AAA Tenant and Move into the Upper Unit Yourself, Where You Can Enjoy This Fabulous Home and All It Has to Offer with its Many Upgrades; Views of Midland Harbour and a Primary Bedroom w/ Walkout to a Jacuzzi Hot Tub for Your Relaxing Pleasure. Many Updates in Recent Years Which Include (but not limited to): New Furnace (2022) with Updated AC at That Time; Full Reno Upstairs (2021) - Highlights: New Kitchen w/Granite Counters, New Engineered Acacia Floors Thru out, and Rainfall Shower; New Soffits, Fascia, & Eavestroughs (2021); Back Door (2024); and a New Hot Tub Cover & Pump (2025). In addition, Previous Updates in 2017 Included 2 New Separate 100 AMP Hydro Panels Up & Down; New Windows & Doors; and Asphalt Driveway. Other Great Features Include a Fully Fenced Back Yard; Red Cedar Lined Linen Closet; and a Hardwired Lorex Surveillance System w/ Remote Access Capability. The Nearby Access to the Hospital, Schools, the Newly Renovated Park & Basketball Courts located at Victoria & Sixth St., The Waterfront Trail, Peterson Park Beach and So Many More Nearby Amenities Make This A Great Location to Live and Invest In. (id:48303)
Open House
This property has open houses!
3:00 pm
Ends at:4:30 pm
Property Details
| MLS® Number | S12382259 |
| Property Type | Single Family |
| Community Name | Midland |
| AmenitiesNearBy | Hospital, Schools, Public Transit |
| CommunityFeatures | Community Centre |
| EquipmentType | Water Heater, Water Heater - Tankless |
| Features | Sloping |
| ParkingSpaceTotal | 2 |
| RentalEquipmentType | Water Heater, Water Heater - Tankless |
| Structure | Shed |
Building
| BathroomTotal | 2 |
| BedroomsAboveGround | 3 |
| BedroomsBelowGround | 2 |
| BedroomsTotal | 5 |
| Age | 51 To 99 Years |
| Appliances | Dishwasher, Dryer, Freezer, Microwave, Stove, Washer, Window Coverings, Refrigerator |
| ArchitecturalStyle | Raised Bungalow |
| BasementDevelopment | Finished |
| BasementType | Full (finished) |
| ConstructionStyleAttachment | Detached |
| CoolingType | Central Air Conditioning |
| ExteriorFinish | Brick, Wood |
| FireProtection | Smoke Detectors, Security System |
| FoundationType | Block |
| HeatingFuel | Natural Gas |
| HeatingType | Forced Air |
| StoriesTotal | 1 |
| SizeInterior | 700 - 1100 Sqft |
| Type | House |
| UtilityWater | Municipal Water |
Parking
| No Garage |
Land
| Acreage | No |
| LandAmenities | Hospital, Schools, Public Transit |
| Sewer | Sanitary Sewer |
| SizeDepth | 100 Ft |
| SizeFrontage | 50 Ft |
| SizeIrregular | 50 X 100 Ft |
| SizeTotalText | 50 X 100 Ft|under 1/2 Acre |
| SurfaceWater | Lake/pond |
| ZoningDescription | R2s |
Rooms
| Level | Type | Length | Width | Dimensions |
|---|---|---|---|---|
| Lower Level | Living Room | 4.01 m | 5.84 m | 4.01 m x 5.84 m |
| Lower Level | Kitchen | 3.26 m | 4.4 m | 3.26 m x 4.4 m |
| Lower Level | Bedroom | 3.54 m | 2.45 m | 3.54 m x 2.45 m |
| Lower Level | Utility Room | 3.79 m | 6.95 m | 3.79 m x 6.95 m |
| Upper Level | Living Room | 3.72 m | 6.46 m | 3.72 m x 6.46 m |
| Upper Level | Dining Room | 3 m | 2.7 m | 3 m x 2.7 m |
| Upper Level | Kitchen | 3.87 m | 3.74 m | 3.87 m x 3.74 m |
| Upper Level | Primary Bedroom | 3.72 m | 3.08 m | 3.72 m x 3.08 m |
| Upper Level | Bedroom 2 | 2.86 m | 3.08 m | 2.86 m x 3.08 m |
| Upper Level | Bedroom 3 | 2.86 m | 2.58 m | 2.86 m x 2.58 m |
Utilities
| Cable | Available |
| Electricity | Installed |
| Sewer | Installed |
https://www.realtor.ca/real-estate/28816320/200-sixth-street-midland-midland
Interested?
Contact us for more information
372 King St.
Midland, Ontario L4R 3M8

