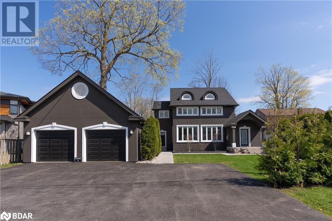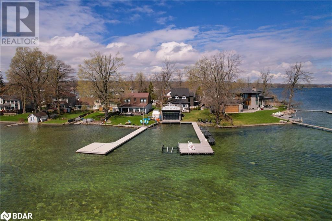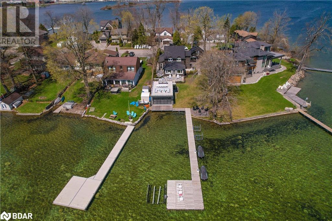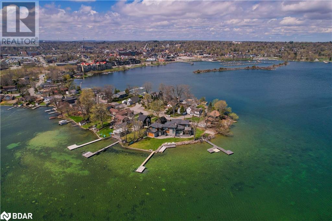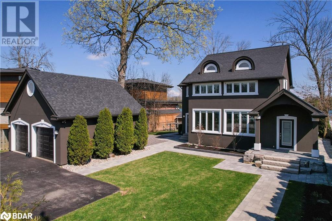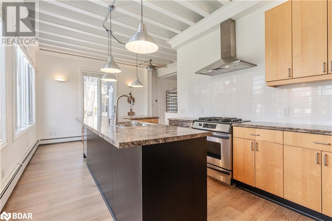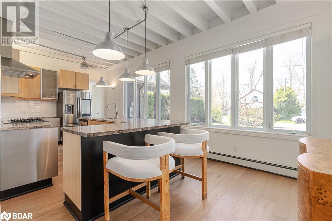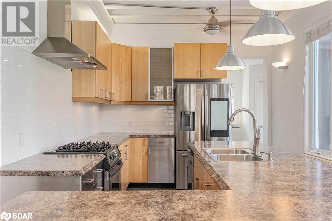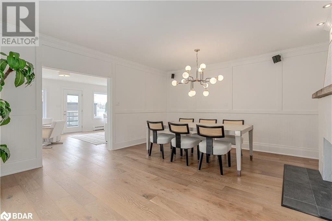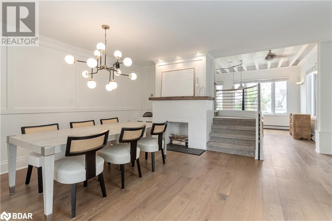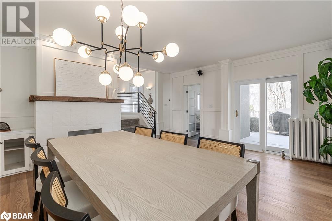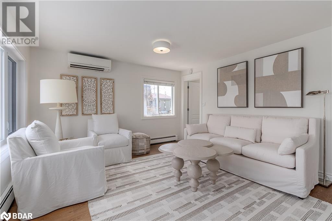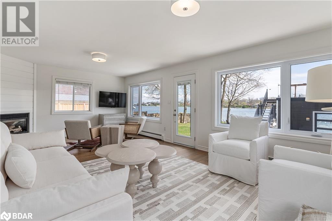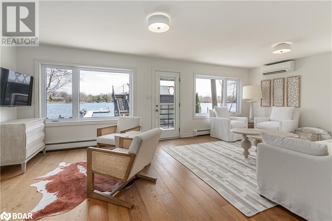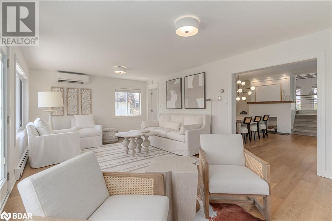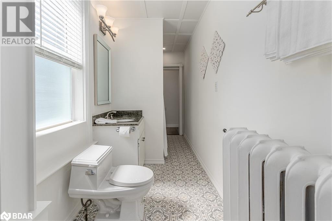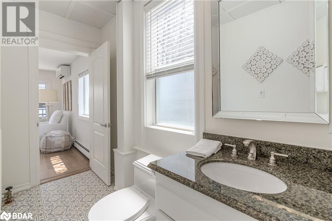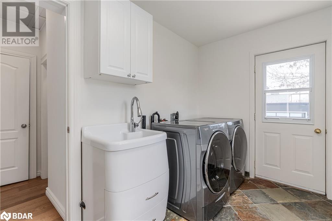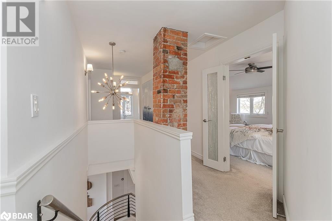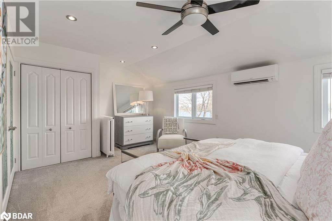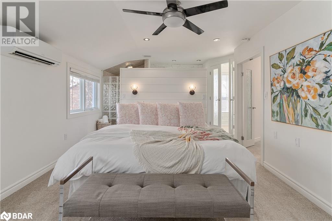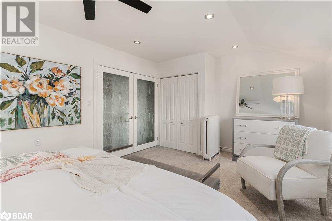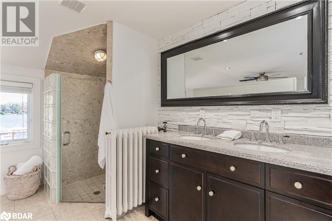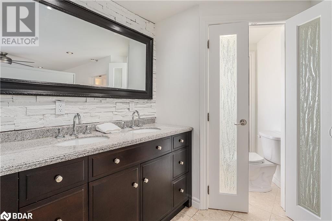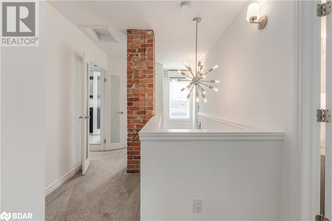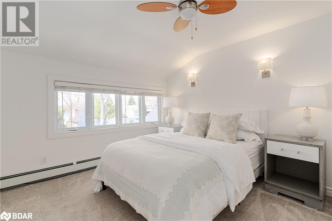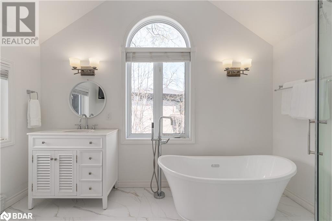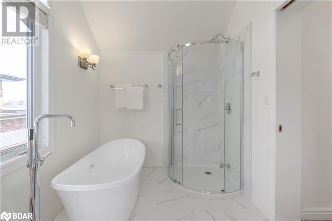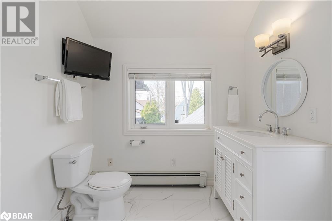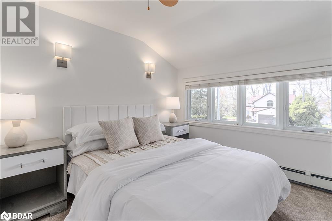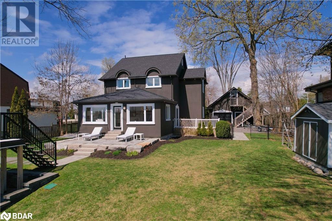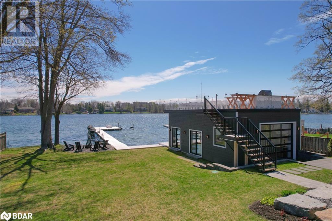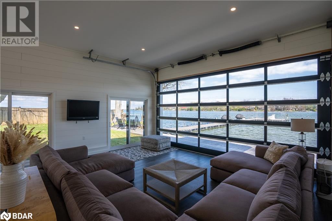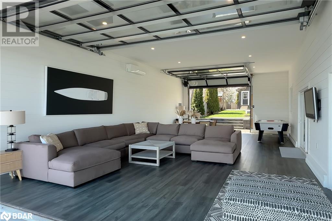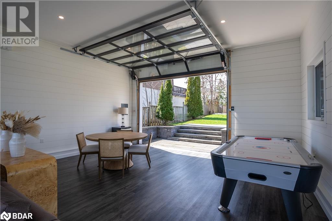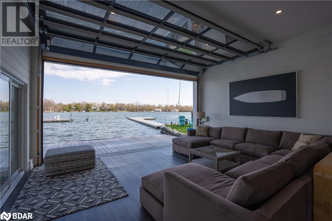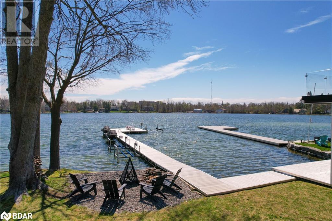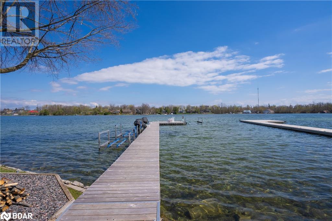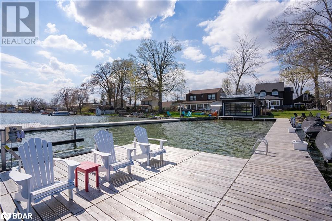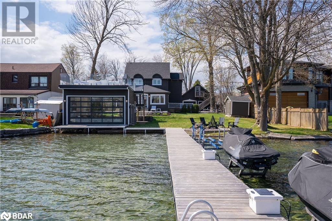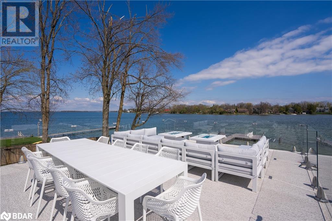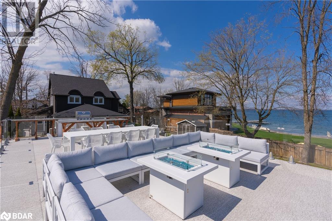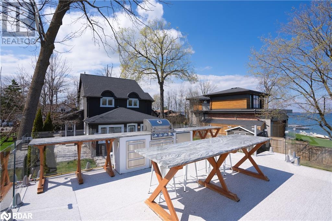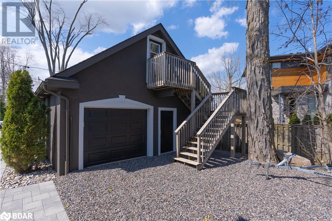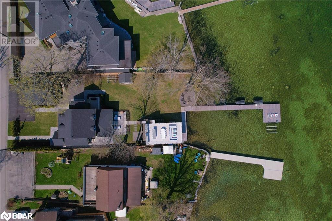201 Cedar Island Road Orillia, Ontario L3V 1T2
$2,599,900
Tucked along a quiet bay on Lake Couchiching, this stunning waterfront cottage—or year-round home—offers the peaceful lifestyle you've been dreaming of. Just minutes from downtown Orillia, this property has everything you need for fun, rest, and making lasting memories. Fully renovated in 2019, the home is bright, open, and full of charm. With 3 bedrooms and 4 bathrooms, there’s space for family and friends to stay and play. The large windows bring in natural light and give you clear views of the water from many rooms. It’s cozy in the winter and a dream in the summer. Step outside and you’ll find what really makes this place special—a boathouse like no other. Sitting right on the water’s edge, this space has two glass garage doors that open to let the breeze in, plus a sliding patio door. It’s perfect for movie nights, games, or just relaxing by the lake. Head up the stairs and discover the incredible rooftop patio with glass railings, an outdoor kitchen with BBQ, cozy firetables, and comfy seating for all. Whether you’re hosting friends or enjoying a quiet evening, it’s the place to be. The lot is wide, flat, and grassy—great for kids, pets, and outdoor games. There’s a waterside fire pit, a long dock for boats and swimming, and even a two-car garage with extra space above for a future bunkie, studio, or gym. Cottage charm. City access. Four-season fun. This is your chance to own something truly special on the lake. (id:48303)
Property Details
| MLS® Number | 40711357 |
| Property Type | Single Family |
| Amenities Near By | Beach, Hospital, Marina, Park, Shopping |
| Features | Cul-de-sac, Paved Driveway, Automatic Garage Door Opener |
| Parking Space Total | 5 |
| View Type | Direct Water View |
| Water Front Type | Waterfront |
Building
| Bathroom Total | 4 |
| Bedrooms Above Ground | 3 |
| Bedrooms Total | 3 |
| Appliances | Dishwasher, Dryer, Refrigerator, Stove, Washer, Window Coverings, Garage Door Opener |
| Architectural Style | 2 Level |
| Basement Development | Finished |
| Basement Type | Full (finished) |
| Constructed Date | 1910 |
| Construction Style Attachment | Detached |
| Cooling Type | Wall Unit |
| Exterior Finish | Stucco |
| Foundation Type | Block |
| Half Bath Total | 1 |
| Heating Fuel | Natural Gas |
| Heating Type | Radiant Heat |
| Stories Total | 2 |
| Size Interior | 2,383 Ft2 |
| Type | House |
| Utility Water | Municipal Water |
Parking
| Detached Garage |
Land
| Access Type | Highway Nearby |
| Acreage | No |
| Land Amenities | Beach, Hospital, Marina, Park, Shopping |
| Landscape Features | Lawn Sprinkler, Landscaped |
| Sewer | Municipal Sewage System |
| Size Depth | 192 Ft |
| Size Frontage | 75 Ft |
| Size Irregular | 0.822 |
| Size Total | 0.822 Ac|1/2 - 1.99 Acres |
| Size Total Text | 0.822 Ac|1/2 - 1.99 Acres |
| Surface Water | Lake |
| Zoning Description | R2 |
Rooms
| Level | Type | Length | Width | Dimensions |
|---|---|---|---|---|
| Second Level | 4pc Bathroom | Measurements not available | ||
| Second Level | 4pc Bathroom | Measurements not available | ||
| Second Level | Bedroom | 10'0'' x 10'9'' | ||
| Second Level | Bedroom | 10'9'' x 10'9'' | ||
| Second Level | Primary Bedroom | 16'5'' x 11'7'' | ||
| Main Level | 3pc Bathroom | Measurements not available | ||
| Main Level | 2pc Bathroom | Measurements not available | ||
| Main Level | Laundry Room | 10'3'' x 7'2'' | ||
| Main Level | Foyer | 9'2'' x 5'6'' | ||
| Main Level | Foyer | 7'5'' x 7'2'' | ||
| Main Level | Living Room | 13'2'' x 22'9'' | ||
| Main Level | Dining Room | 17'4'' x 16'1'' | ||
| Main Level | Eat In Kitchen | 12'4'' x 23'4'' |
https://www.realtor.ca/real-estate/28318713/201-cedar-island-road-orillia
Contact Us
Contact us for more information
63 Collier Street
Barrie, Ontario L4M 1G7
(705) 792-2055
(705) 792-4043

