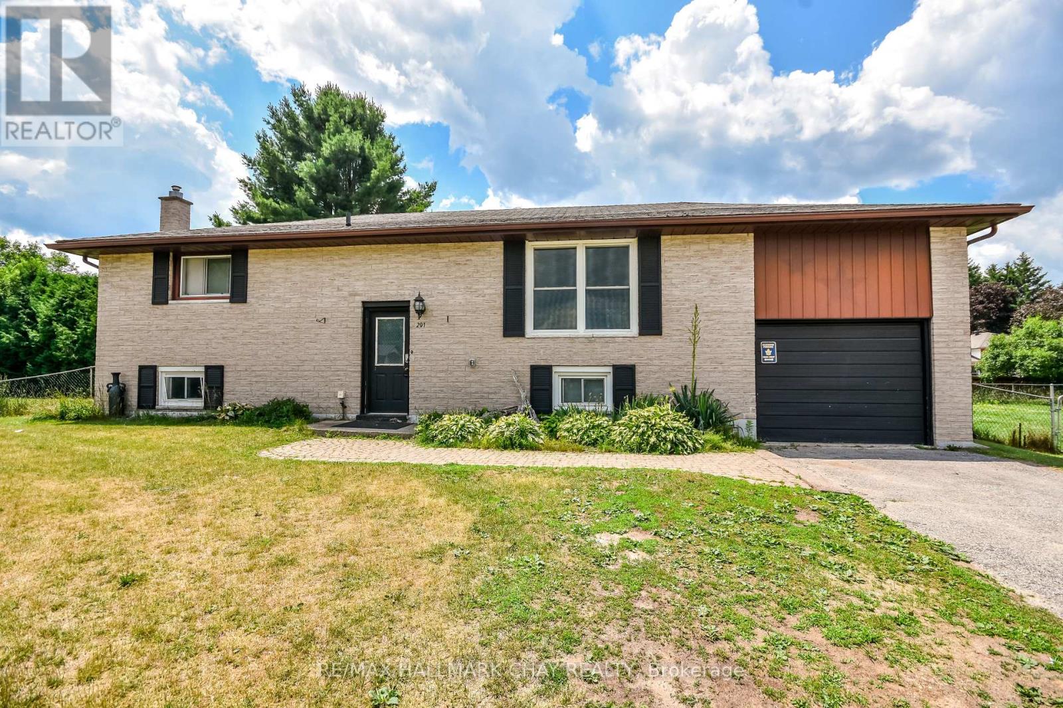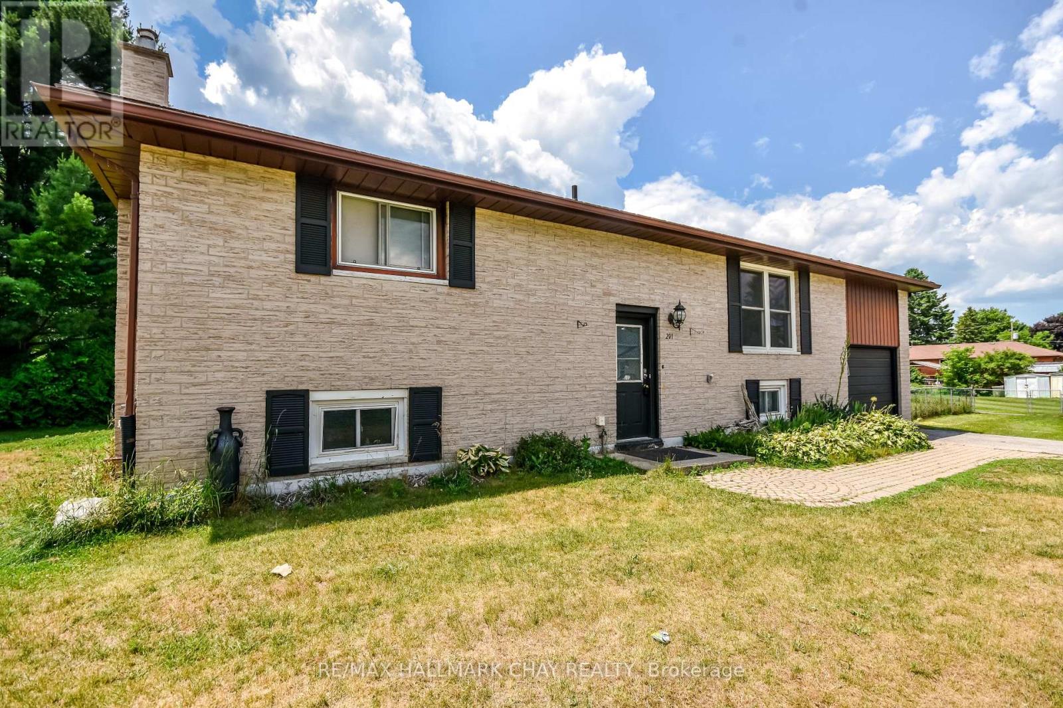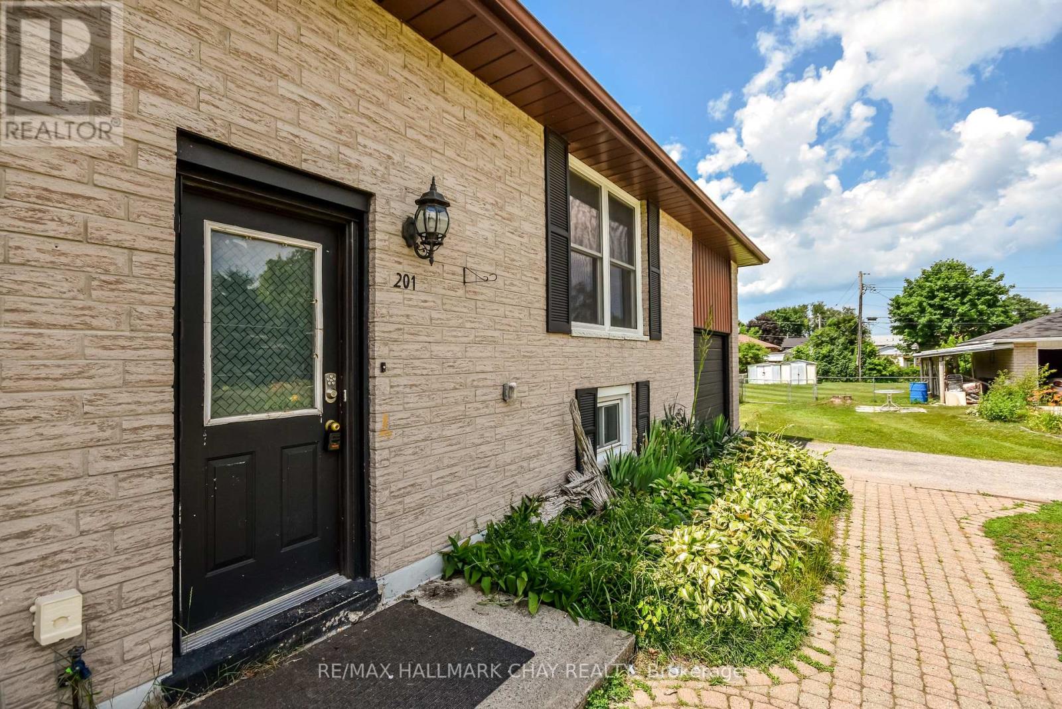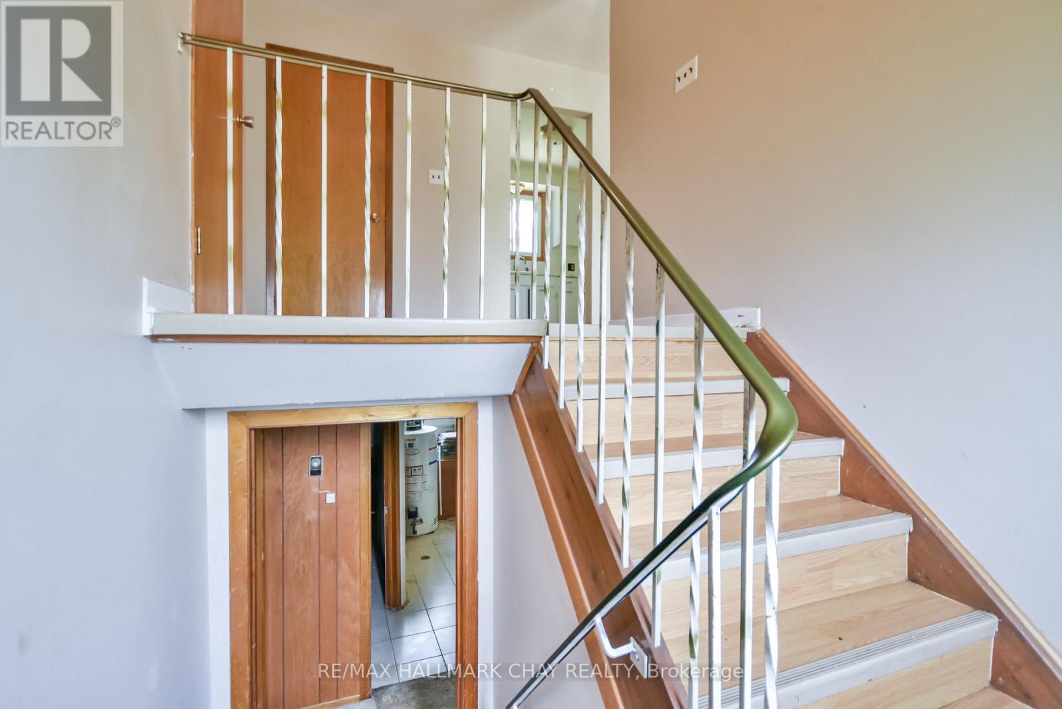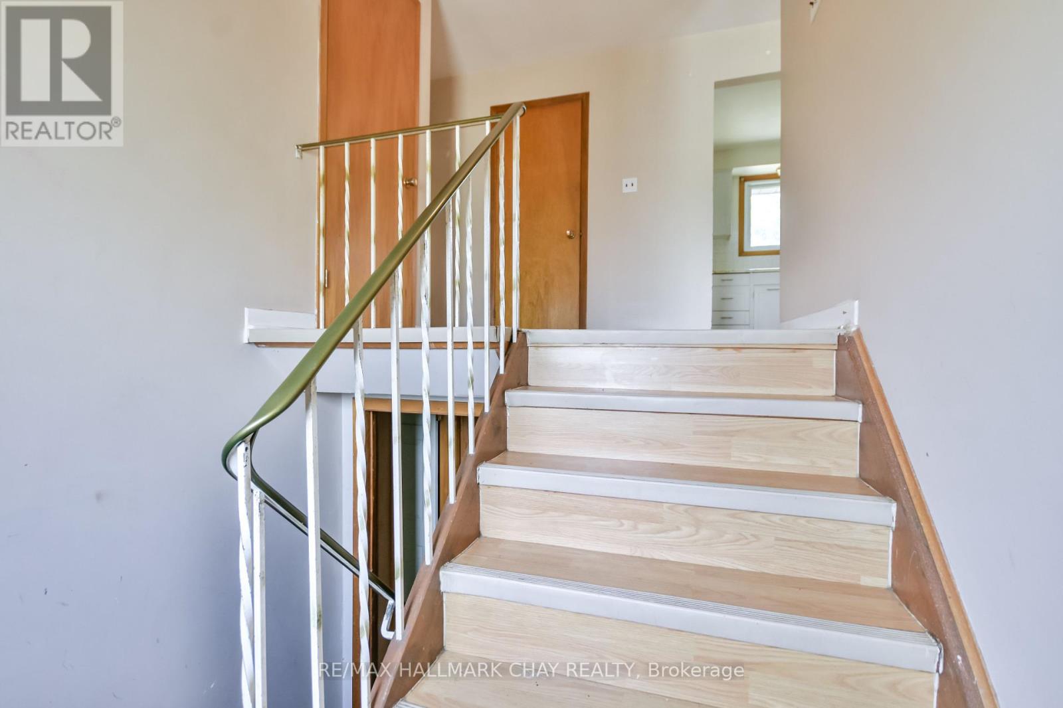201 Mcgeorge Avenue Essa, Ontario L0M 1B0
4 Bedroom
2 Bathroom
700 - 1100 sqft
Raised Bungalow
Fireplace
Central Air Conditioning
Forced Air
$659,500
All brick raised bungalow on approx. 1/2 acre in town lot. features fenced yard, cent air, some hardwood and laminate flooring. Situated on a dead end street. Gas fireplace in rec room, 2 kitchens, 4 bedrooms, 2 bathrooms. A wonderful opportunity for the large family. (id:48303)
Property Details
| MLS® Number | N12260501 |
| Property Type | Single Family |
| Community Name | Angus |
| ParkingSpaceTotal | 5 |
Building
| BathroomTotal | 2 |
| BedroomsAboveGround | 2 |
| BedroomsBelowGround | 2 |
| BedroomsTotal | 4 |
| Amenities | Fireplace(s) |
| ArchitecturalStyle | Raised Bungalow |
| BasementDevelopment | Finished |
| BasementType | N/a (finished) |
| ConstructionStyleAttachment | Detached |
| CoolingType | Central Air Conditioning |
| ExteriorFinish | Brick |
| FireplacePresent | Yes |
| FoundationType | Concrete |
| HalfBathTotal | 1 |
| HeatingFuel | Natural Gas |
| HeatingType | Forced Air |
| StoriesTotal | 1 |
| SizeInterior | 700 - 1100 Sqft |
| Type | House |
| UtilityWater | Municipal Water |
Parking
| Attached Garage | |
| Garage |
Land
| Acreage | No |
| Sewer | Sanitary Sewer |
| SizeDepth | 160 Ft |
| SizeFrontage | 66 Ft |
| SizeIrregular | 66 X 160 Ft |
| SizeTotalText | 66 X 160 Ft |
Rooms
| Level | Type | Length | Width | Dimensions |
|---|---|---|---|---|
| Basement | Bathroom | Measurements not available | ||
| Basement | Recreational, Games Room | 4.61 m | 3.69 m | 4.61 m x 3.69 m |
| Basement | Kitchen | 3.08 m | 2.56 m | 3.08 m x 2.56 m |
| Basement | Bedroom | 3.63 m | 2.62 m | 3.63 m x 2.62 m |
| Basement | Bedroom 2 | 3.6 m | 3.2 m | 3.6 m x 3.2 m |
| Main Level | Living Room | 4.91 m | 4.63 m | 4.91 m x 4.63 m |
| Main Level | Dining Room | 2.77 m | 2.77 m | 2.77 m x 2.77 m |
| Main Level | Kitchen | 3.54 m | 2.62 m | 3.54 m x 2.62 m |
| Main Level | Primary Bedroom | 4 m | 3.08 m | 4 m x 3.08 m |
| Main Level | Bedroom | 3.29 m | 2.87 m | 3.29 m x 2.87 m |
| Main Level | Bathroom | Measurements not available |
https://www.realtor.ca/real-estate/28554053/201-mcgeorge-avenue-essa-angus-angus
Interested?
Contact us for more information
RE/MAX Hallmark Chay Realty
218 Bayfield St, 100078 & 100431
Barrie, Ontario L4M 3B6
218 Bayfield St, 100078 & 100431
Barrie, Ontario L4M 3B6
RE/MAX Hallmark Chay Realty
218 Bayfield St, 100078 & 100431
Barrie, Ontario L4M 3B6
218 Bayfield St, 100078 & 100431
Barrie, Ontario L4M 3B6

