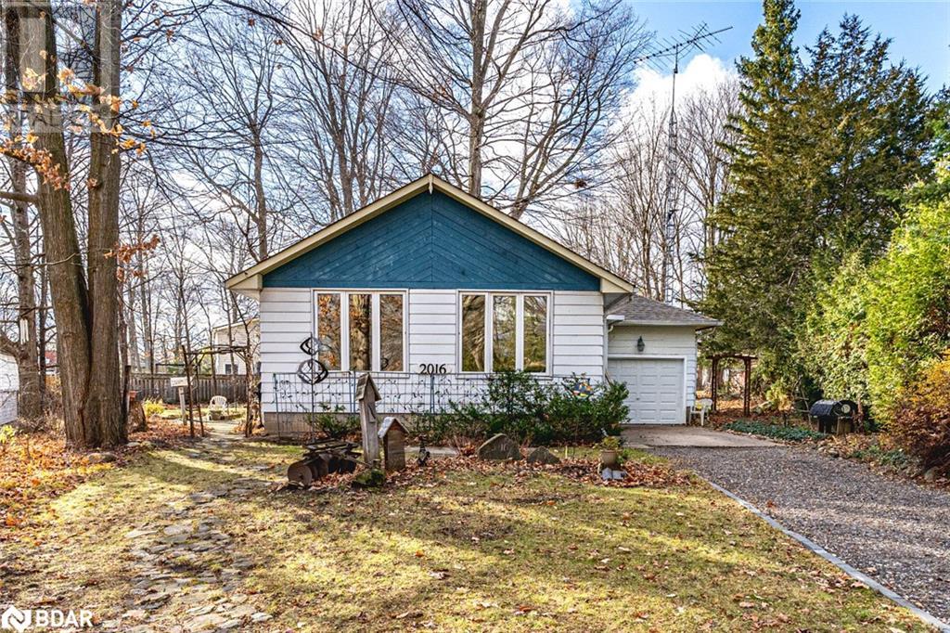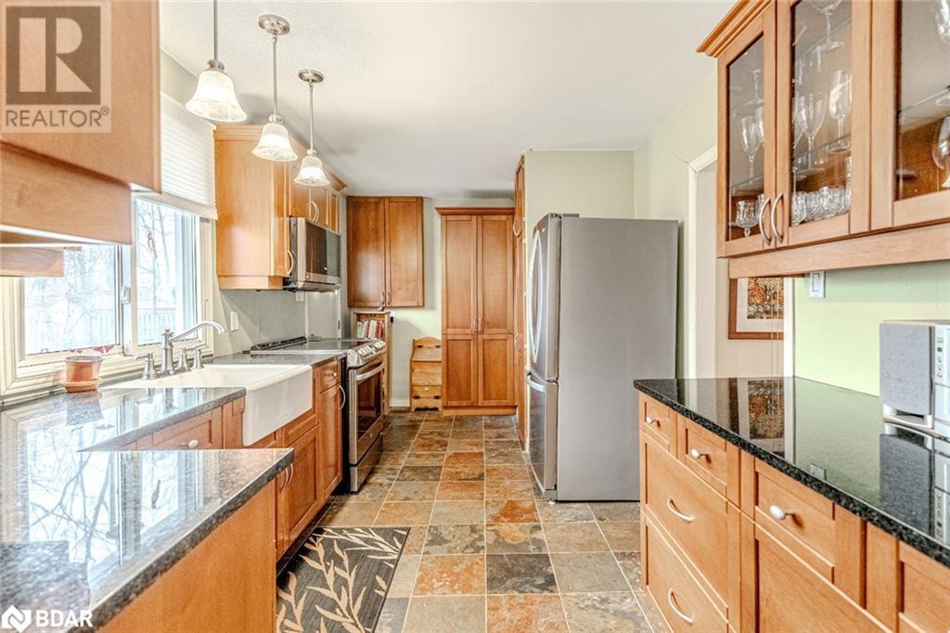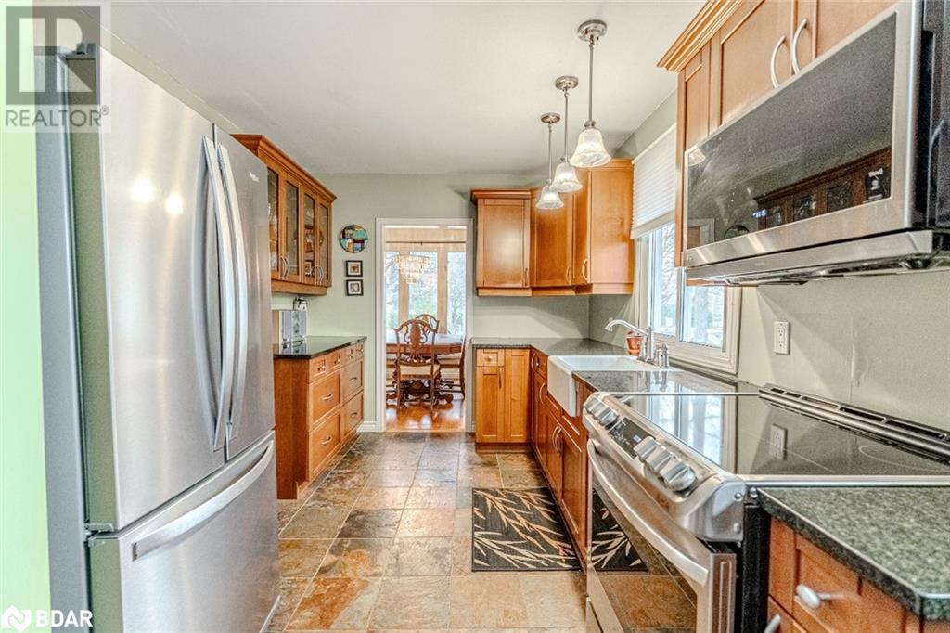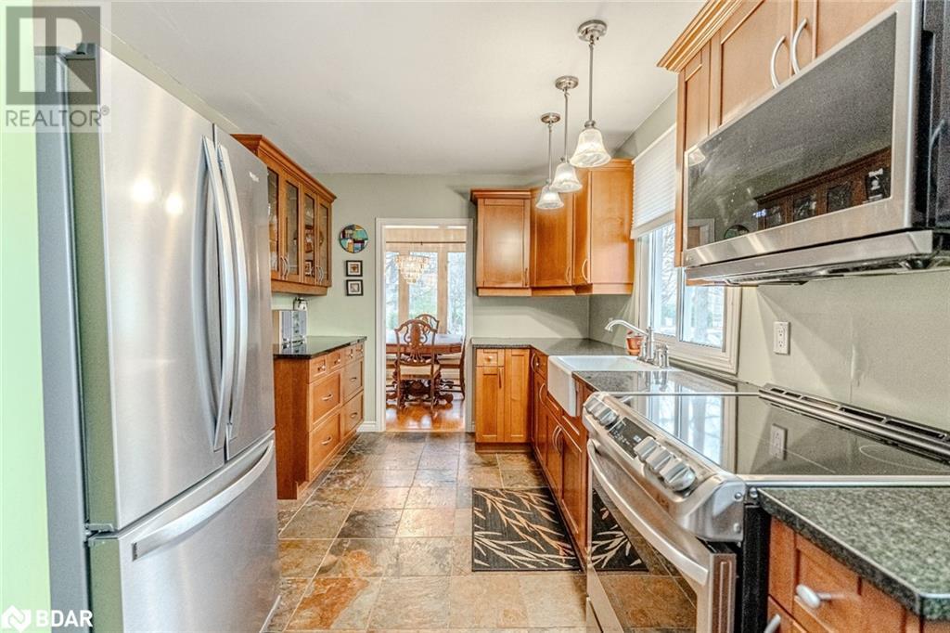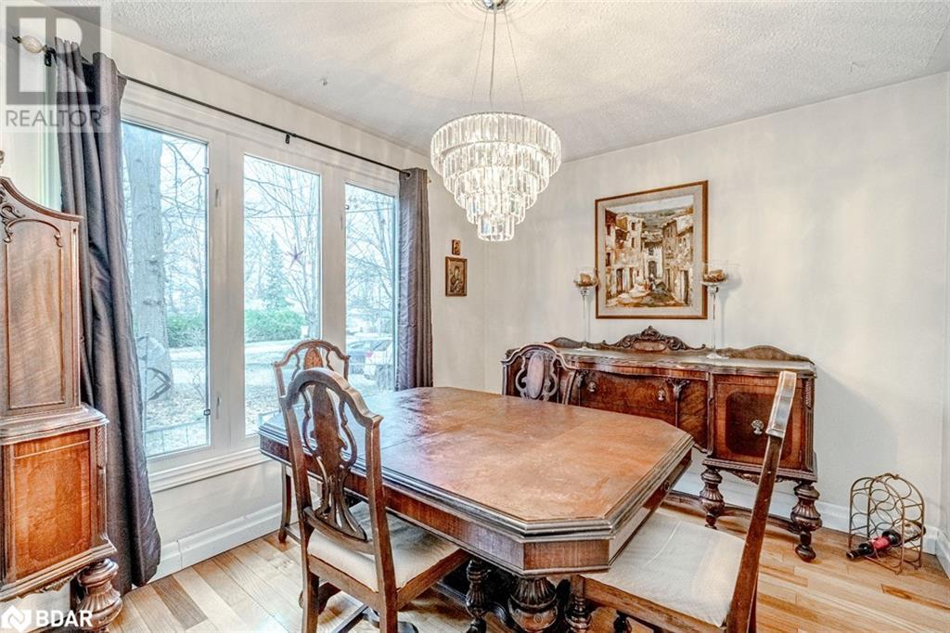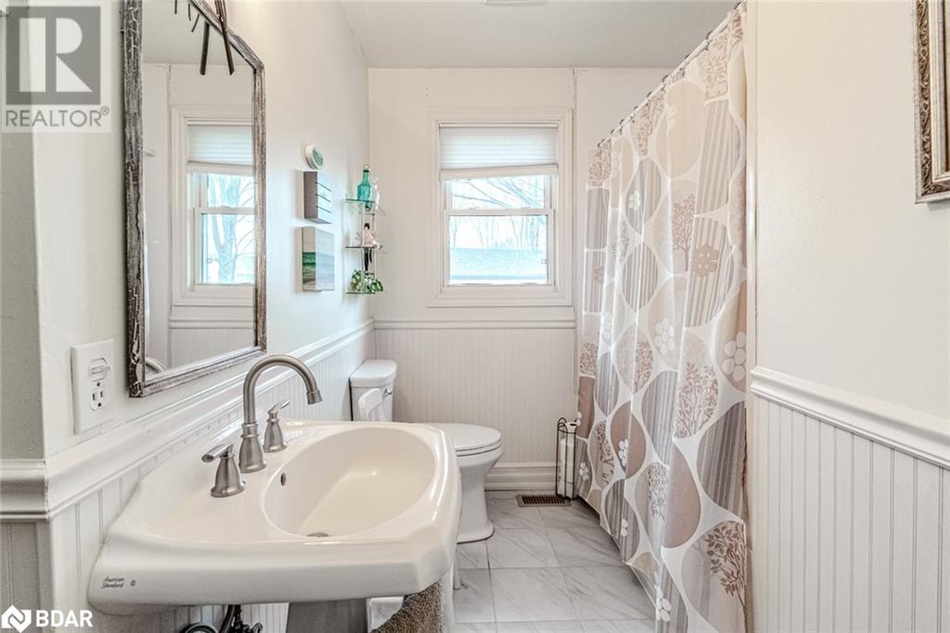2016 Kate Avenue Innisfil, Ontario L9S 1Y2
$740,000
NATURE, COMFORT AND CONVENIENCE IN THE HEART OF INNISFIL! Enjoy lakeside living just steps from Lake Simcoe, with beach access waiting at the end of the street in this beautifully updated 3-bedroom ranch bungalow. Perfectly located for everyday convenience, enjoy walking distance to Innisfil Beach Park, Innisfil Town Square, and all the essentials along Innisfil Beach Road, including restaurants, grocery stores, convenience stores, and the library. Commuters will love being just 15 minutes to Highway 400 and 30 minutes to Downtown Barrie. Nestled on a large pie-shaped lot with a park-like setting, this home is surrounded by majestic mature trees and features stunning perennial gardens, a private patio, and a cozy firepit area for relaxing or entertaining outdoors. Inside, the open-concept living and dining area is warmed by a natural gas fireplace, while large bedroom windows frame peaceful views of nature. Ample parking and an attached garage offer added convenience, along with in-suite laundry to complete this inviting, move-in ready #HomeToStay! (id:48303)
Property Details
| MLS® Number | 40714768 |
| Property Type | Single Family |
| AmenitiesNearBy | Beach, Park, Schools, Shopping |
| EquipmentType | None |
| ParkingSpaceTotal | 5 |
| RentalEquipmentType | None |
| Structure | Shed, Porch |
Building
| BathroomTotal | 1 |
| BedroomsAboveGround | 3 |
| BedroomsTotal | 3 |
| Appliances | Dryer, Microwave, Refrigerator, Stove, Washer |
| ArchitecturalStyle | Bungalow |
| BasementType | None |
| ConstructedDate | 1973 |
| ConstructionStyleAttachment | Detached |
| CoolingType | None |
| ExteriorFinish | Aluminum Siding |
| FireplacePresent | Yes |
| FireplaceTotal | 1 |
| HeatingFuel | Natural Gas |
| HeatingType | Forced Air |
| StoriesTotal | 1 |
| SizeInterior | 1106 Sqft |
| Type | House |
| UtilityWater | Drilled Well |
Parking
| Attached Garage |
Land
| AccessType | Road Access |
| Acreage | No |
| FenceType | Partially Fenced |
| LandAmenities | Beach, Park, Schools, Shopping |
| Sewer | Municipal Sewage System |
| SizeDepth | 152 Ft |
| SizeFrontage | 37 Ft |
| SizeIrregular | 0.35 |
| SizeTotal | 0.35 Ac|under 1/2 Acre |
| SizeTotalText | 0.35 Ac|under 1/2 Acre |
| ZoningDescription | R1 |
Rooms
| Level | Type | Length | Width | Dimensions |
|---|---|---|---|---|
| Main Level | 4pc Bathroom | Measurements not available | ||
| Main Level | Bedroom | 9'5'' x 9'8'' | ||
| Main Level | Bedroom | 12'11'' x 10'0'' | ||
| Main Level | Primary Bedroom | 11'3'' x 11'10'' | ||
| Main Level | Living Room | 12'3'' x 17'6'' | ||
| Main Level | Dining Room | 9'8'' x 9'6'' | ||
| Main Level | Kitchen | 9'0'' x 16'3'' |
https://www.realtor.ca/real-estate/28156732/2016-kate-avenue-innisfil
Interested?
Contact us for more information
374 Huronia Road
Barrie, Ontario L4N 8Y9
374 Huronia Road
Barrie, Ontario L4N 8Y9

